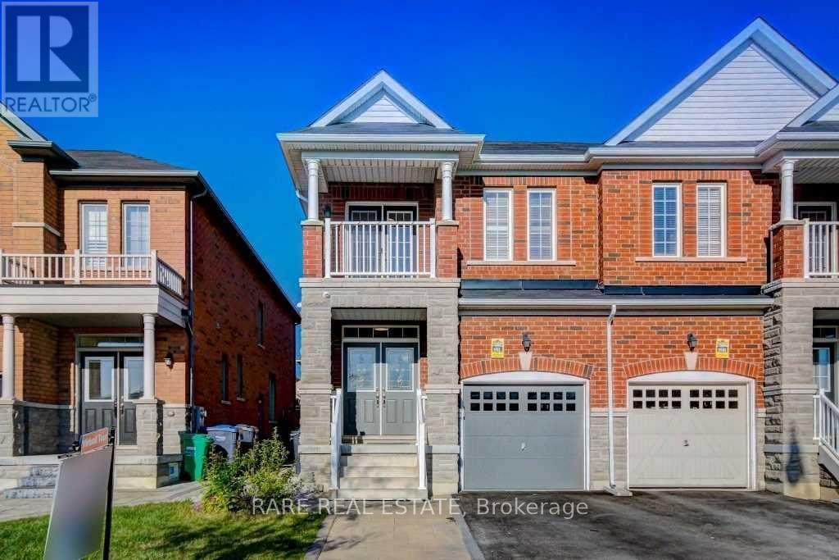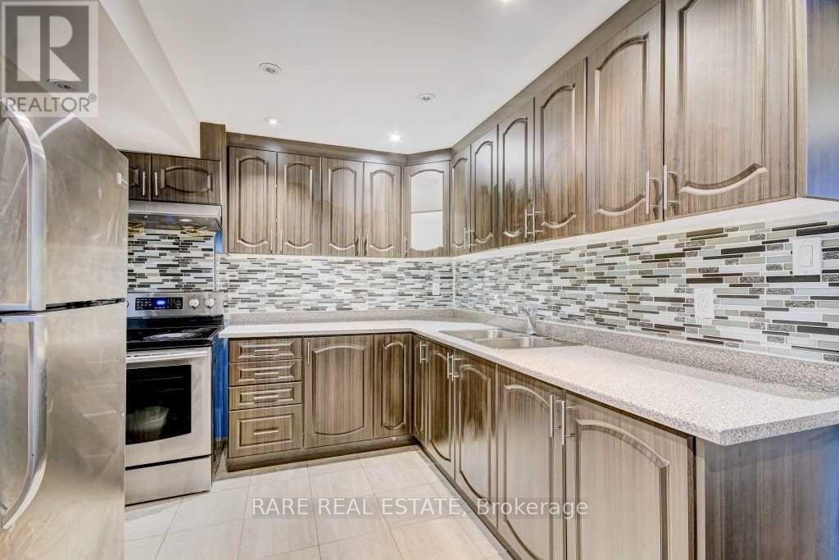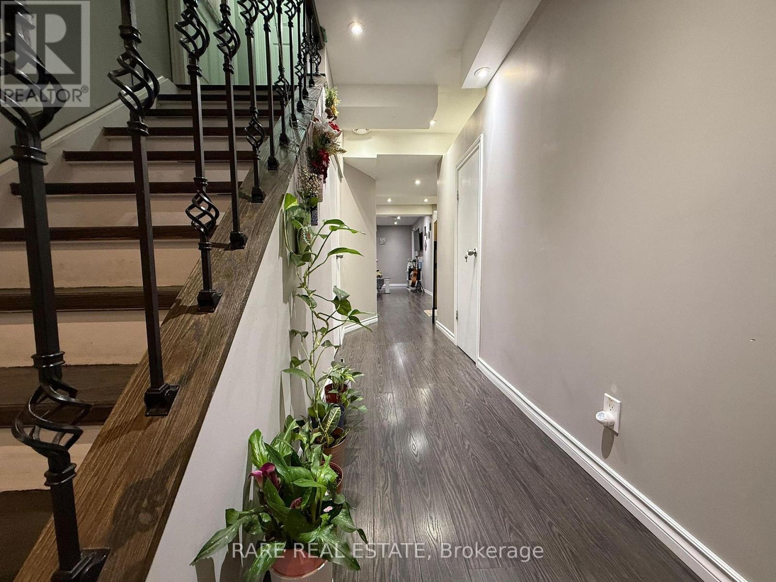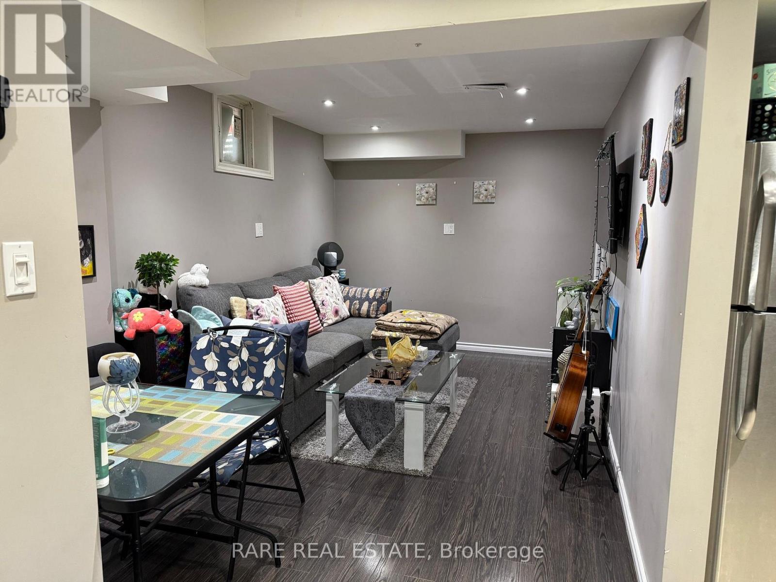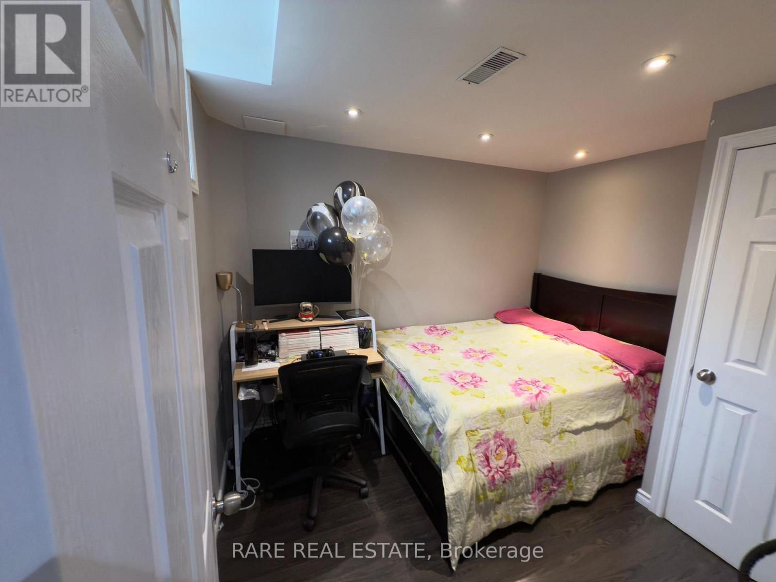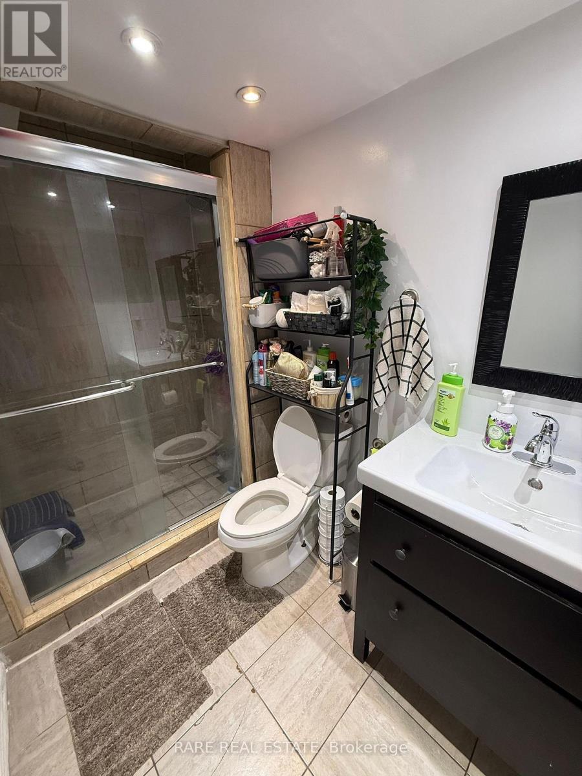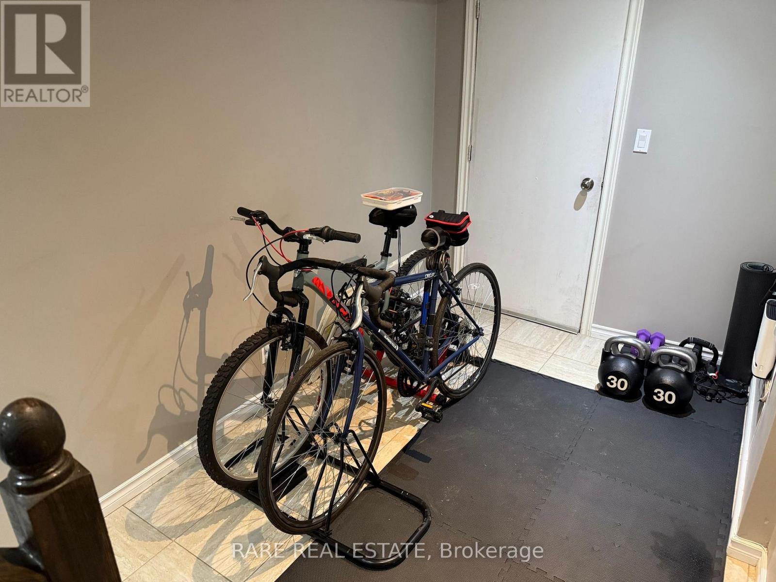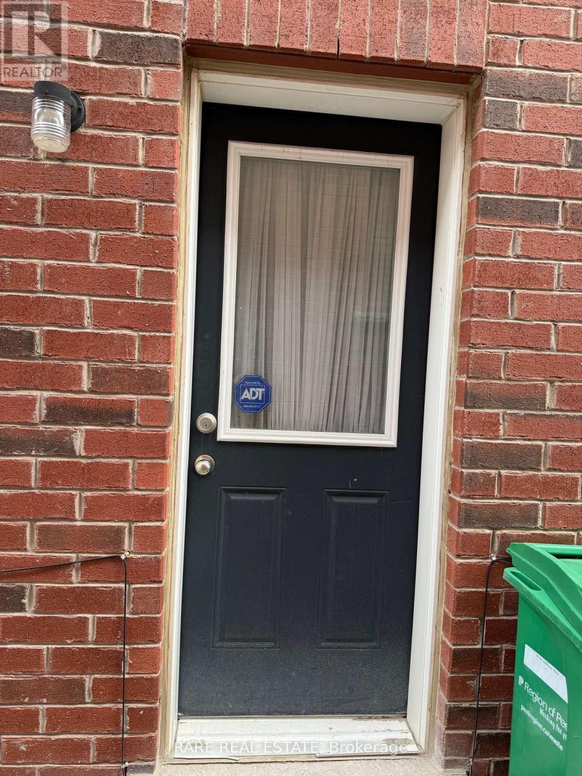Basement - 61 Aspermont Crescent Brampton, Ontario L6P 3Z3
1 Bedroom
1 Bathroom
1,500 - 2,000 ft2
Fireplace
Central Air Conditioning
Forced Air
$1,450 Monthly
Welcome To 61 Aspermont Crescent! Well Kept Space Available For Lease. Located In The Highway 50 & Castlemore Area Of Bram East. Brick & Stone Elevation, Double Door Entry. No Homes At Front. Well Appointed Kitchen Kitchen W/ S/S Appliances. Hardwood Floors, Oak Staircase & Ceramics Throughout. Ensuite Laundry, Sep Entrance, 30% Utilities To Be Paid By Tenant. (id:24801)
Property Details
| MLS® Number | W12482439 |
| Property Type | Single Family |
| Community Name | Bram East |
| Features | In Suite Laundry |
| Parking Space Total | 3 |
| View Type | City View |
Building
| Bathroom Total | 1 |
| Bedrooms Above Ground | 1 |
| Bedrooms Total | 1 |
| Basement Development | Other, See Remarks |
| Basement Type | N/a (other, See Remarks) |
| Construction Style Attachment | Semi-detached |
| Cooling Type | Central Air Conditioning |
| Exterior Finish | Brick, Stone |
| Fireplace Present | Yes |
| Foundation Type | Concrete |
| Heating Fuel | Natural Gas |
| Heating Type | Forced Air |
| Stories Total | 2 |
| Size Interior | 1,500 - 2,000 Ft2 |
| Type | House |
| Utility Water | Municipal Water |
Parking
| Garage | |
| No Garage |
Land
| Acreage | No |
| Sewer | Sanitary Sewer |
| Size Depth | 101 Ft ,8 In |
| Size Frontage | 24 Ft |
| Size Irregular | 24 X 101.7 Ft |
| Size Total Text | 24 X 101.7 Ft |
Contact Us
Contact us for more information
Kabir Mann
Salesperson
www.facebook.com/kabirmann.remax/
www.linkedin.com/in/kabir-mann-8b620370/
Rare Real Estate
(416) 233-2071


