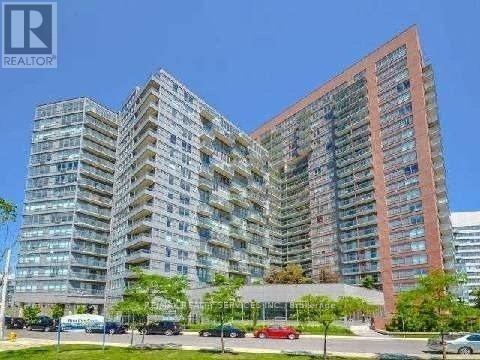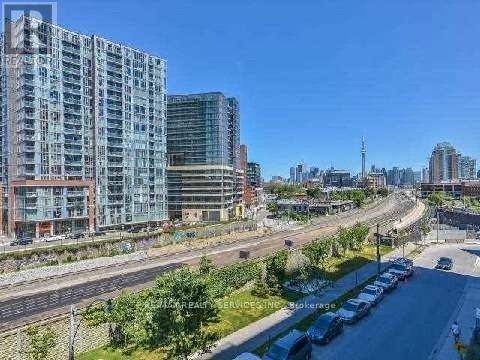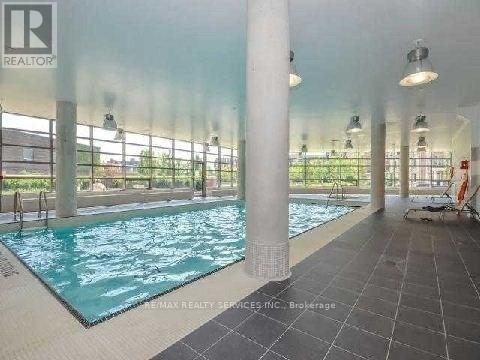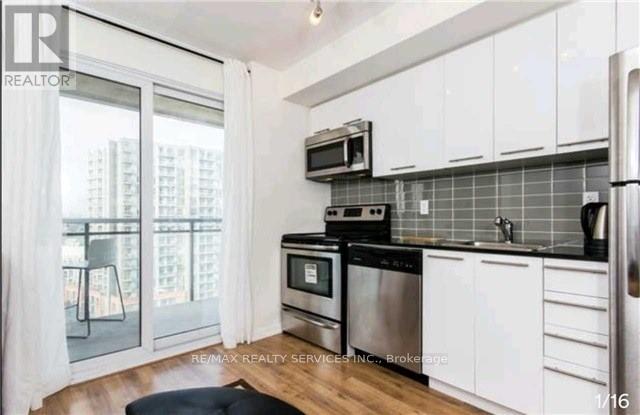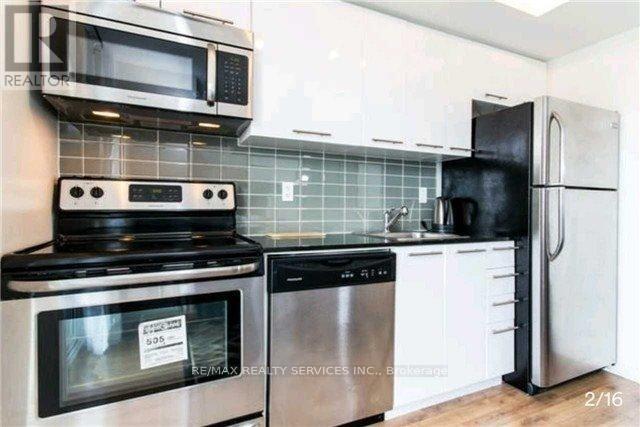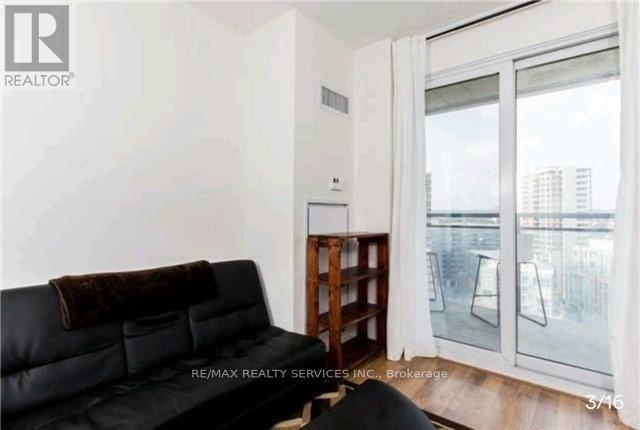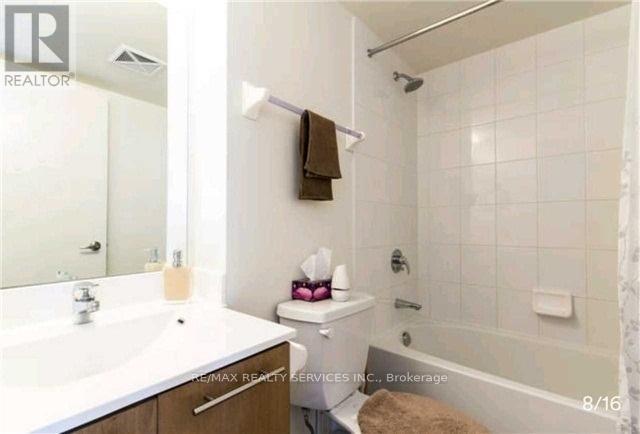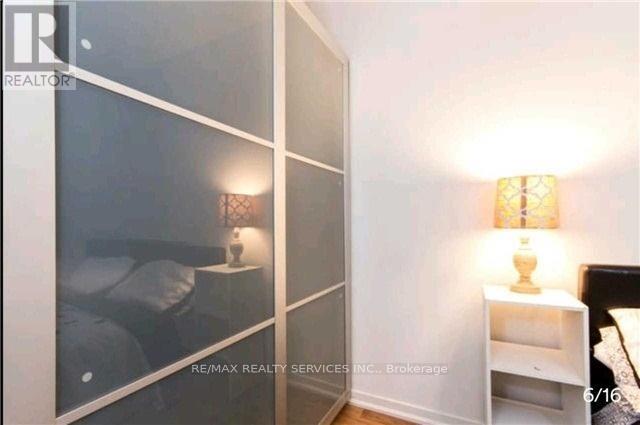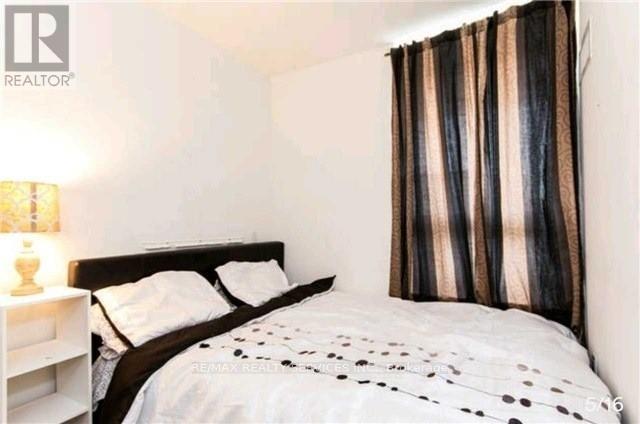1420 - 38 Joe Shuster Way Toronto, Ontario M6K 0A5
$1,950 Monthly
Urban Living at Its Best - Bridge Condominiums. Welcome to 38 Joe Shuster Way, Suite 1420, a stylish one-bedroom apartment nestled in Toronto's vibrant Niagara neighborhood. This thoughtfully designed suite offers approximately 450 square feet of modern living space, perfectly combining comfort and convenience in the heart of the city. Freshly painted and featuring laminate flooring throughout the living, dining, and bedroom areas, this home exudes a warm, contemporary feel. The open-concept kitchen boasts sleek granite countertops and a modern design ideal for entertaining or quiet nights in. Step out onto your large private balcony and enjoy sweeping north-facing views of Toronto's iconic skyline. Perfectly situated, this condo puts everything at your doorstep-streetcar access right outside the building, and just a short walk to Metro, LCBO, Liberty Village, trendy restaurants, cafés, and boutique shops. Whether you're a first-time buyer or investor, this property offers exceptional value and the ideal urban lifestyle. Experience the energy, convenience, and community of downtown Toronto living at Bridge Condominiums. (id:24801)
Property Details
| MLS® Number | C12481926 |
| Property Type | Single Family |
| Community Name | Niagara |
| Amenities Near By | Beach, Hospital, Schools |
| Community Features | Pets Allowed With Restrictions |
| Features | Cul-de-sac, Balcony |
| Pool Type | Indoor Pool |
| View Type | View |
Building
| Bathroom Total | 1 |
| Bedrooms Above Ground | 1 |
| Bedrooms Total | 1 |
| Amenities | Security/concierge, Exercise Centre, Recreation Centre, Sauna |
| Appliances | Dishwasher, Dryer, Microwave, Stove, Washer, Window Coverings, Refrigerator |
| Basement Type | None |
| Cooling Type | Central Air Conditioning |
| Exterior Finish | Brick, Stucco |
| Flooring Type | Laminate |
| Heating Fuel | Natural Gas |
| Heating Type | Forced Air |
| Size Interior | 0 - 499 Ft2 |
| Type | Apartment |
Parking
| No Garage |
Land
| Acreage | No |
| Land Amenities | Beach, Hospital, Schools |
Rooms
| Level | Type | Length | Width | Dimensions |
|---|---|---|---|---|
| Main Level | Living Room | 3.048 m | 3.44 m | 3.048 m x 3.44 m |
| Main Level | Dining Room | 3.48 m | 3.44 m | 3.48 m x 3.44 m |
| Main Level | Kitchen | 3.48 m | 3.44 m | 3.48 m x 3.44 m |
| Main Level | Primary Bedroom | 3.39 m | 2.24 m | 3.39 m x 2.24 m |
https://www.realtor.ca/real-estate/29032209/1420-38-joe-shuster-way-toronto-niagara-niagara
Contact Us
Contact us for more information
Ramzi H Assaf
Salesperson
295 Queen Street East
Brampton, Ontario L6W 3R1
(905) 456-1000
(905) 456-1924


