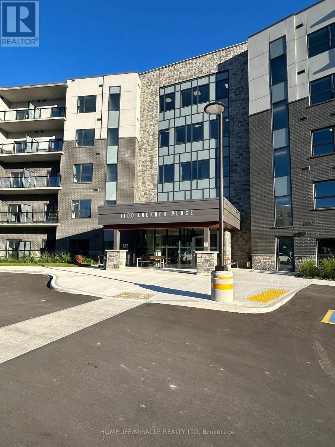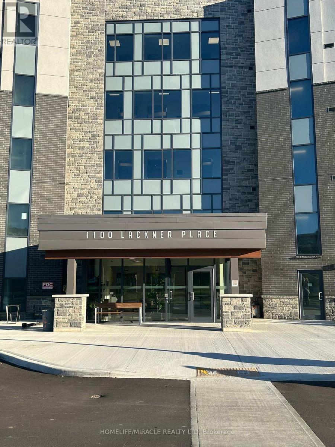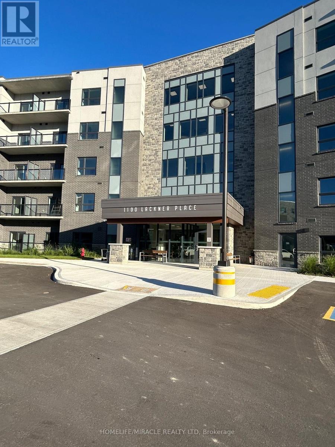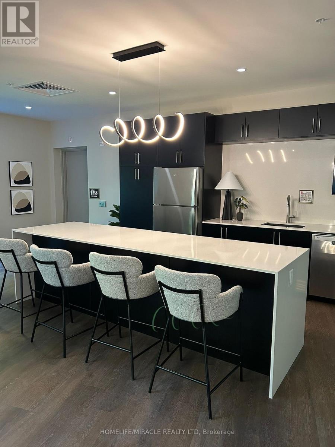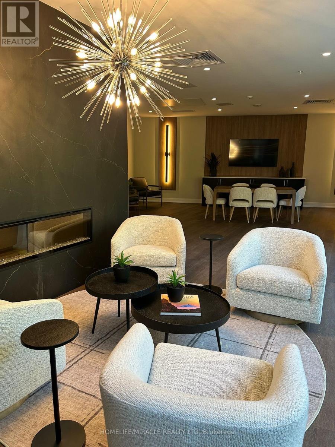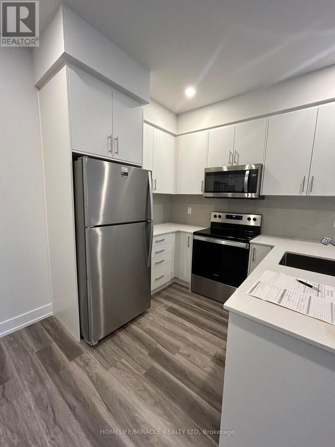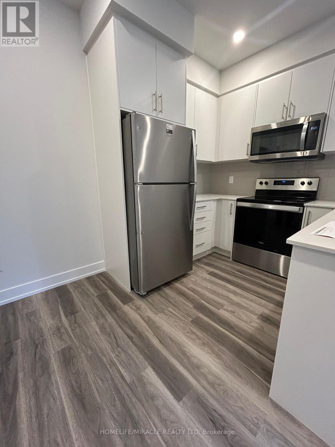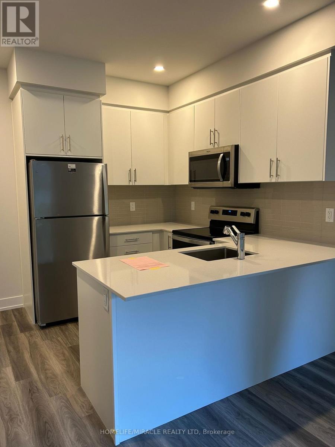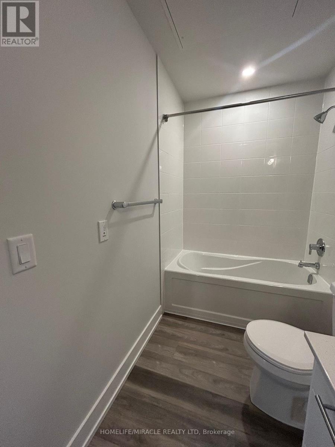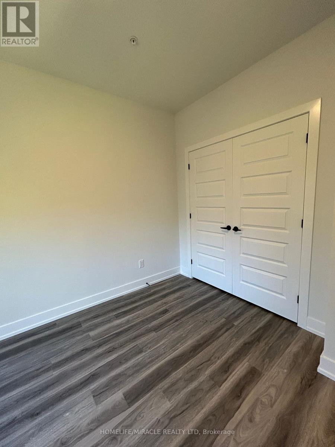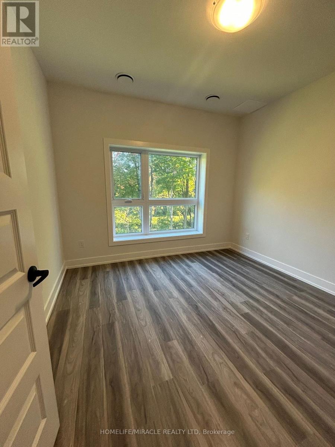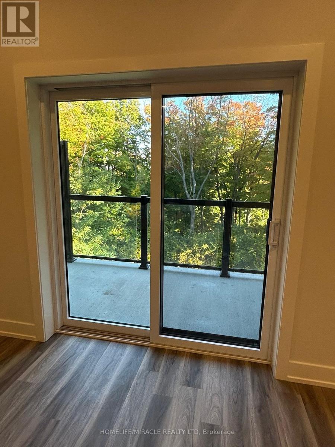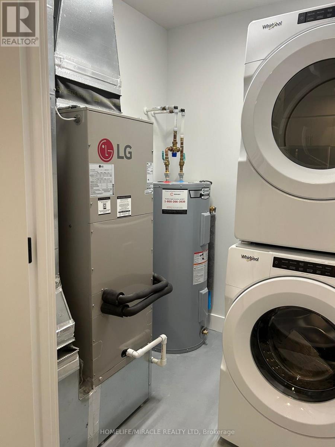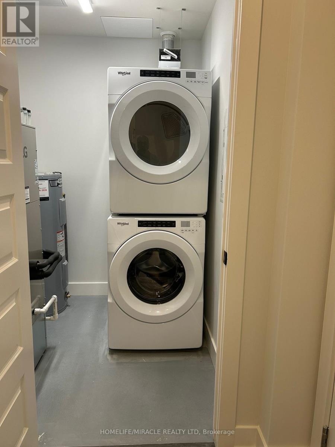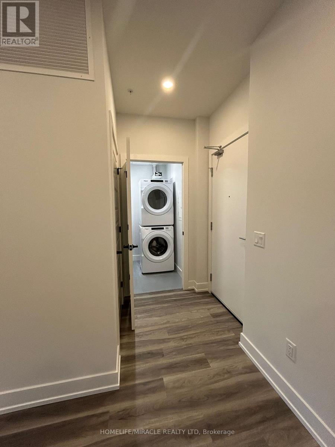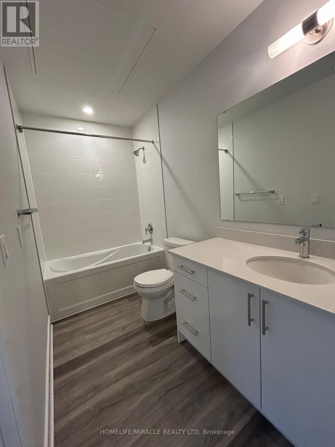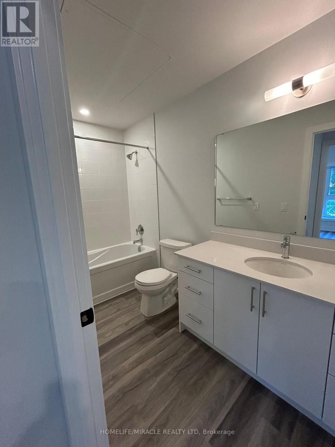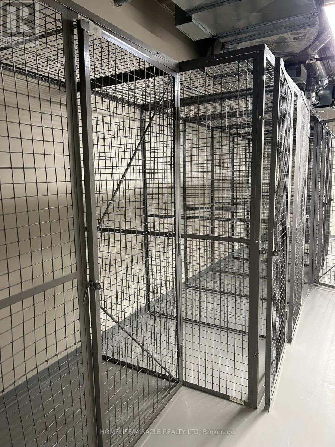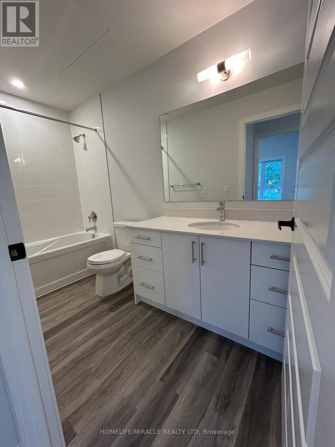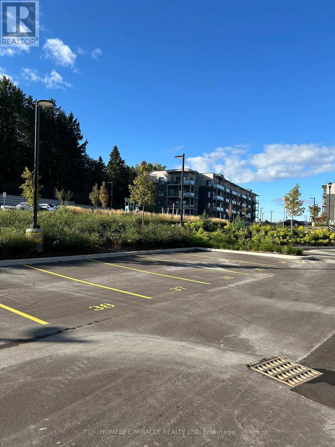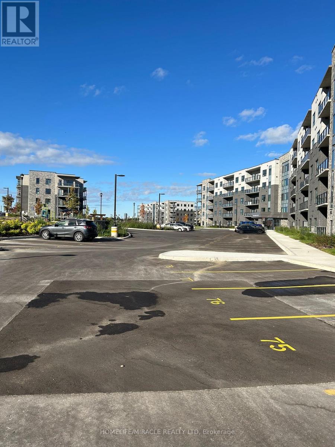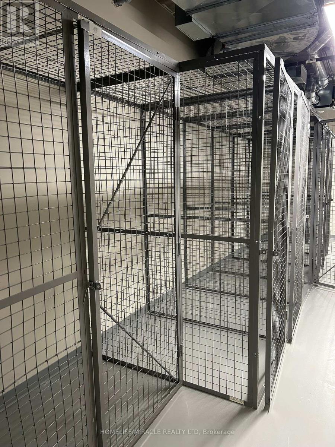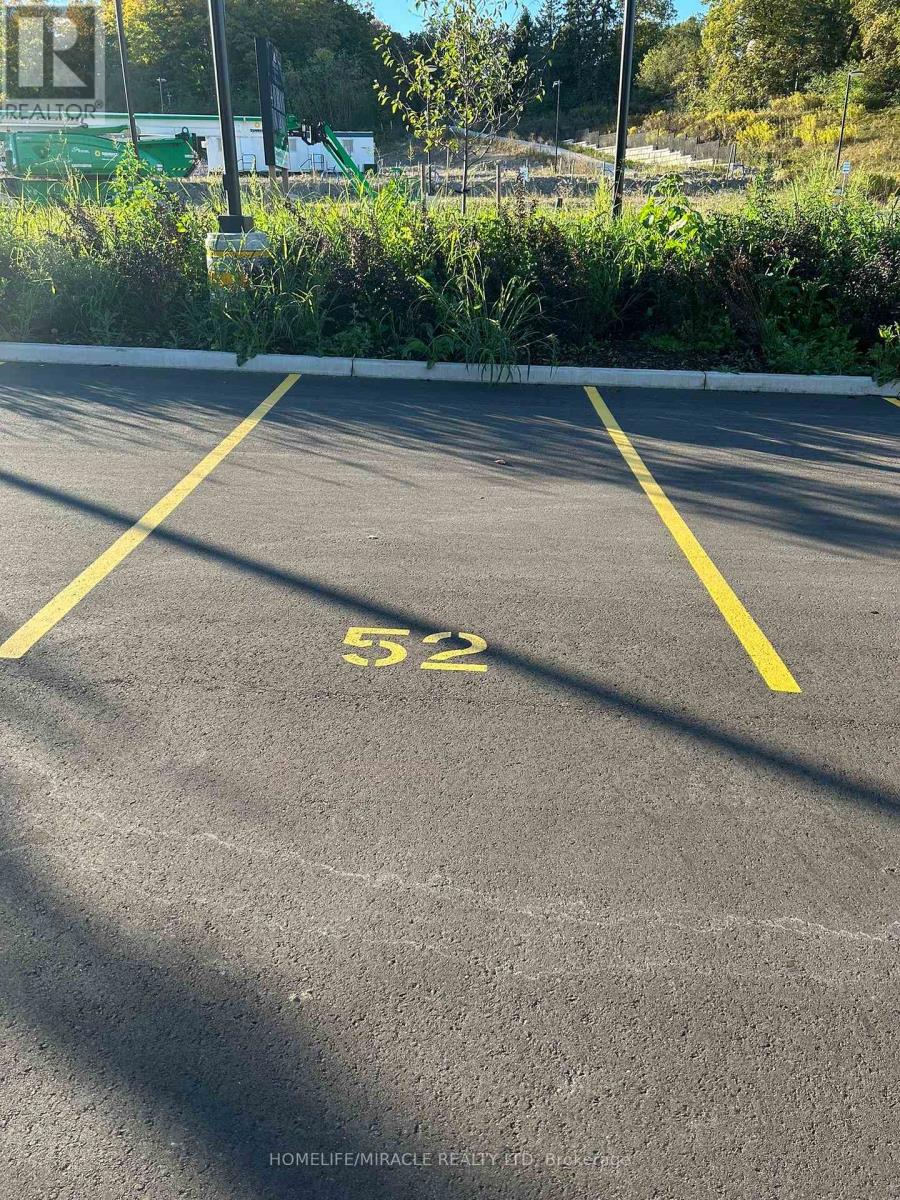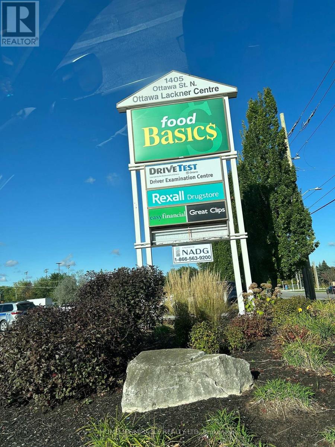221 - 1100 Lackner Place Kitchener, Ontario N2A 0M1
$1,800 Monthly
Newly Built One Bedroom condo On Second Floor In Kitchener Is available For Lease, This Condo Comes With Brand New Stainless Steel Kitchen Appliances, Front load Washer And Dryer, With One Surface Parking And Own Locker On Same Floor, Beautiful Layout Having Balcony And Large Windows Filed With Natural Light, Location Wise It's So Close To Shopping Area Very Close To Big Boxes Like Costco, Walmart, Canadian Tire, Super Store Ext. And Public Transport Is At its Door Steps, This Condo is Very Close To Public School, Medical Clinic And Much More, Landlord Is Looking For Very responsible Tenant Who will Take Care Of This Unit Very Well, Tenant Will be Paying Hydro, Water Bills On Top Of Rent, Hot Water Tank Is Rental To Be Assumed By Tenant During The Lease Term. One Surface Parking And Own Locker Is Included In The Renal Amount. Tenant Own Insurance Is Required. (id:24801)
Property Details
| MLS® Number | X12481954 |
| Property Type | Single Family |
| Amenities Near By | Hospital, Park, Place Of Worship, Public Transit |
| Community Features | Pets Not Allowed |
| Equipment Type | Water Heater |
| Features | Elevator, Balcony, In Suite Laundry |
| Parking Space Total | 1 |
| Rental Equipment Type | Water Heater |
| View Type | View |
Building
| Bathroom Total | 1 |
| Bedrooms Above Ground | 1 |
| Bedrooms Total | 1 |
| Age | New Building |
| Amenities | Security/concierge, Party Room, Visitor Parking, Separate Heating Controls, Separate Electricity Meters, Storage - Locker |
| Appliances | Water Heater |
| Architectural Style | Multi-level |
| Basement Type | None |
| Exterior Finish | Concrete |
| Flooring Type | Laminate, Ceramic |
| Heating Fuel | Electric |
| Heating Type | Heat Pump, Not Known |
| Size Interior | 600 - 699 Ft2 |
Parking
| No Garage |
Land
| Acreage | No |
| Land Amenities | Hospital, Park, Place Of Worship, Public Transit |
Rooms
| Level | Type | Length | Width | Dimensions |
|---|---|---|---|---|
| Main Level | Primary Bedroom | 3.55 m | 2.74 m | 3.55 m x 2.74 m |
| Main Level | Dining Room | 3.65 m | 3.55 m | 3.65 m x 3.55 m |
| Main Level | Kitchen | 3.55 m | 2.74 m | 3.55 m x 2.74 m |
| Main Level | Foyer | Measurements not available | ||
| Main Level | Laundry Room | Measurements not available | ||
| Main Level | Living Room | 3.65 m | 3.55 m | 3.65 m x 3.55 m |
| Main Level | Utility Room | 2 m | 2.5 m | 2 m x 2.5 m |
https://www.realtor.ca/real-estate/29032261/221-1100-lackner-place-kitchener
Contact Us
Contact us for more information
Gavy Gurpreet Singh
Broker
821 Bovaird Dr West #31
Brampton, Ontario L6X 0T9
(905) 455-5100
(905) 455-5110
Gurmail Kamboj
Salesperson
821 Bovaird Dr West #31
Brampton, Ontario L6X 0T9
(905) 455-5100
(905) 455-5110
Kulwinder Kalsi
Salesperson
821 Bovaird Dr West #31
Brampton, Ontario L6X 0T9
(905) 455-5100
(905) 455-5110


