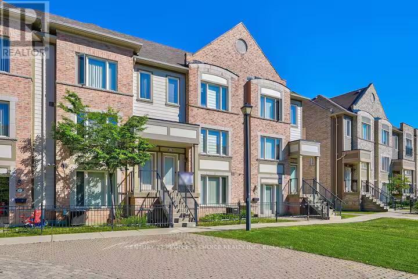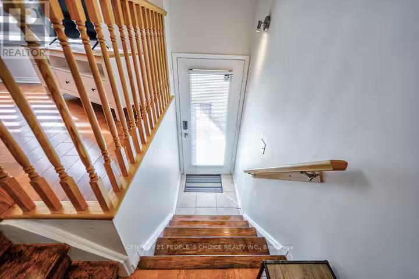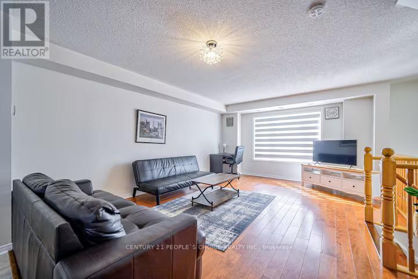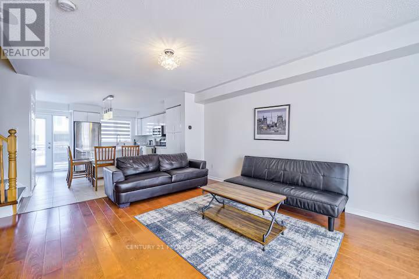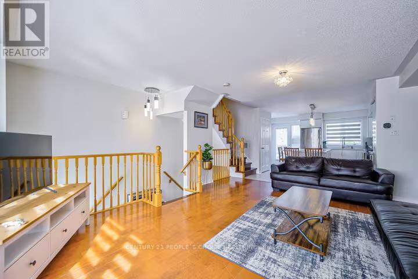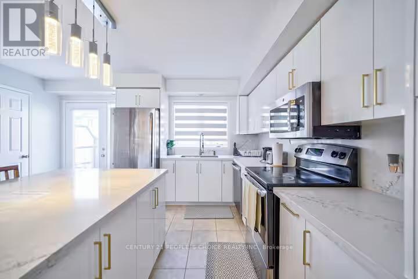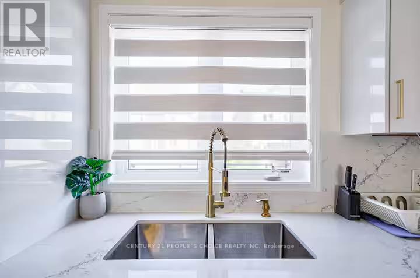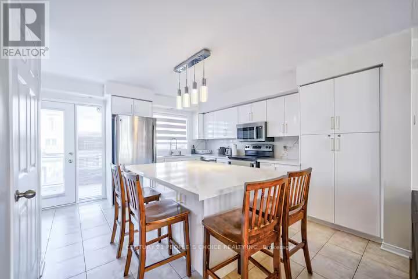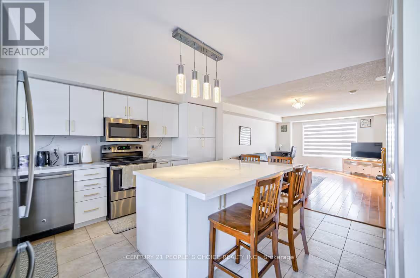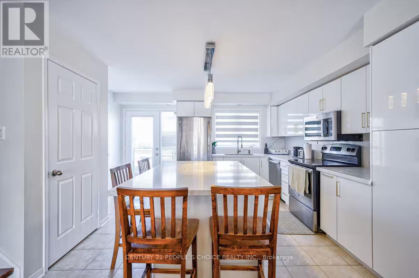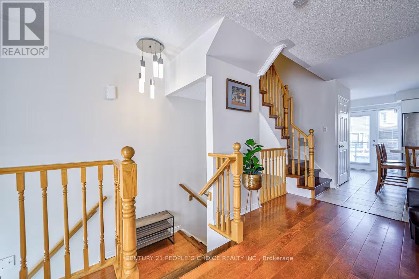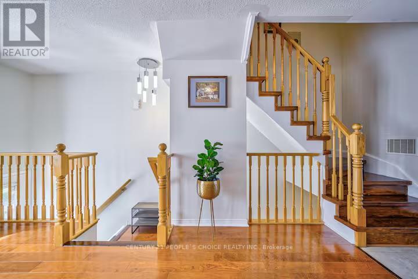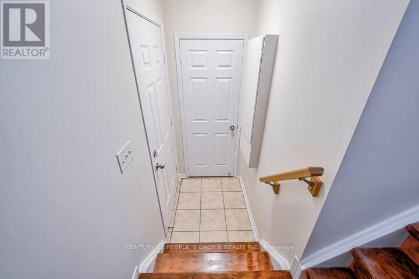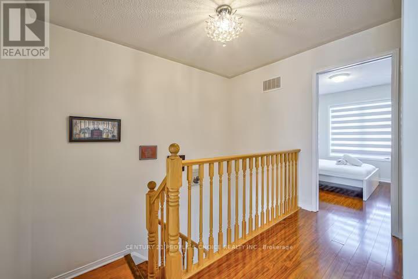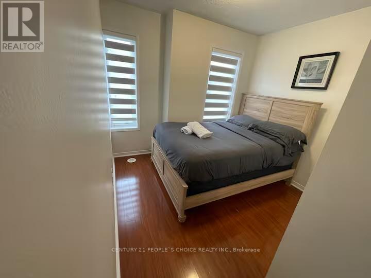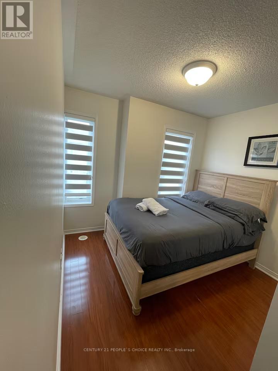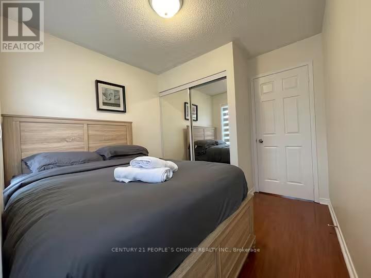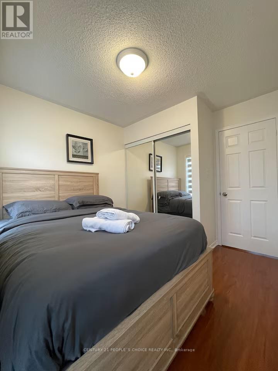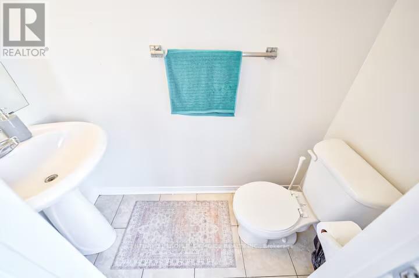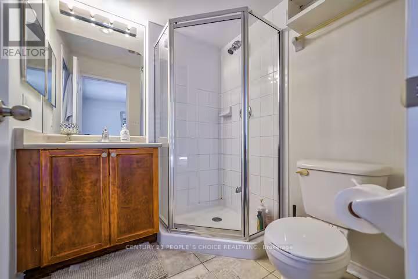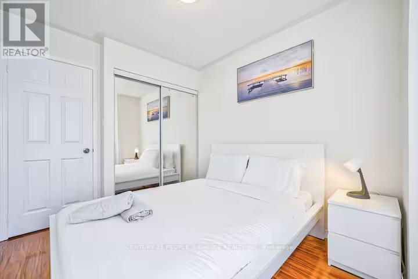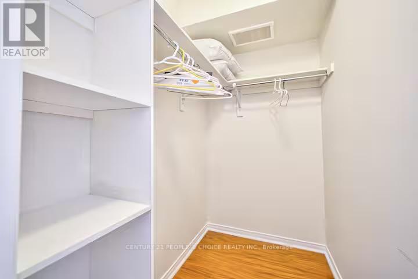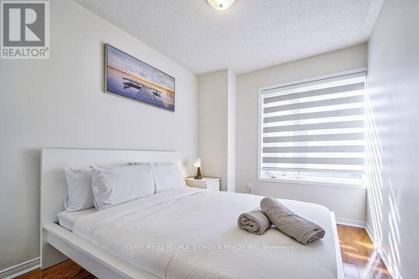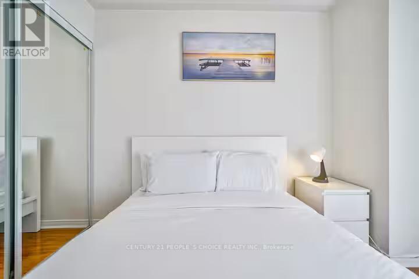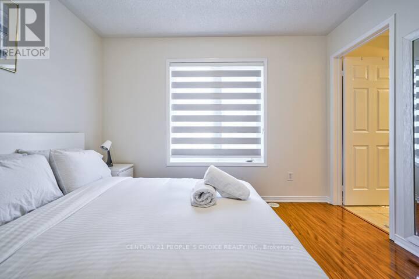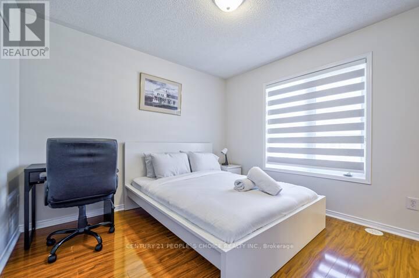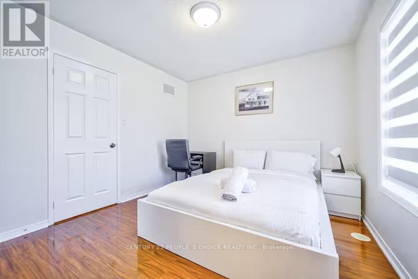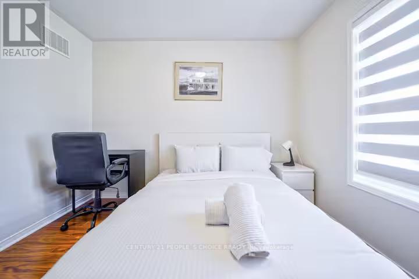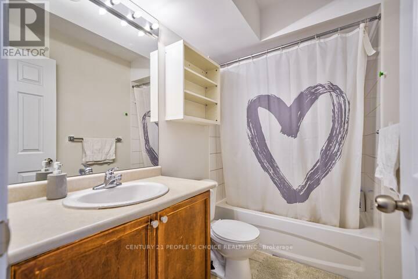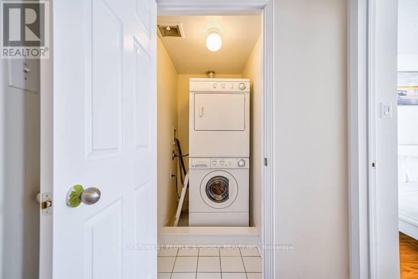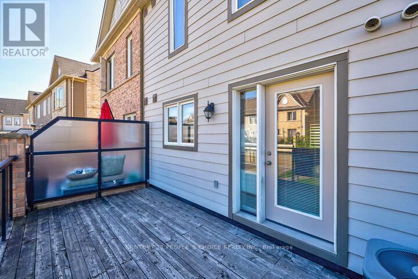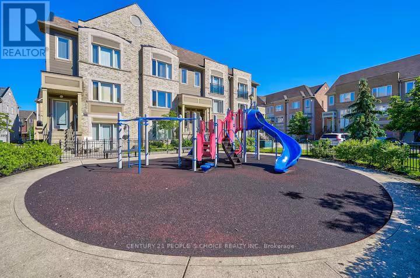101 - 3050 Erin Centre Boulevard Mississauga, Ontario L5M 0P5
$810,000Maintenance, Water, Insurance, Common Area Maintenance
$496.37 Monthly
Maintenance, Water, Insurance, Common Area Maintenance
$496.37 Monthly****Location Location **** Welcome to one of Mississauga's most exceptional townhomes located in most preferred neighborhoods of Mississauga in close proximity to Erin Mills Town Centre and many Big Box Stores within walking distance. This residence is positioned in a prime location with top-rated schools, a hospital, and all the amenities Mississauga has to offer, this property is a true find. The main floor features an open concept and spacious layout featuring a modern kitchen with s/s appliances, a large island, large living room and dining area with walkout to a huge balcony perfect for breakfast al fresco. The primary bedroom serves as a serene retreat with its own ensuite bathroom. Sunlight fills every corner of this home, enhancing its warmth and charm. With two parking spaces, including an oversized garage with additional storage, and a large driveway space, this home has it all. The unit has been upgraded with high end finishings from top to bottom including pot lights, quartz countertops island, backsplash and fresh quote of paint last year. Home is perfect for a first-time home buyer or investor. Close to Transit, top schools, community center is walking distance and much much more. (id:24801)
Property Details
| MLS® Number | W12482083 |
| Property Type | Single Family |
| Community Name | Churchill Meadows |
| Community Features | Pets Allowed With Restrictions |
| Features | Balcony, In Suite Laundry |
| Parking Space Total | 1 |
Building
| Bathroom Total | 3 |
| Bedrooms Above Ground | 3 |
| Bedrooms Total | 3 |
| Appliances | Garage Door Opener Remote(s), Central Vacuum, Dishwasher, Dryer, Garage Door Opener, Stove, Washer, Window Coverings, Refrigerator |
| Basement Type | None |
| Cooling Type | Central Air Conditioning |
| Exterior Finish | Brick |
| Flooring Type | Hardwood |
| Half Bath Total | 1 |
| Heating Fuel | Natural Gas |
| Heating Type | Forced Air |
| Stories Total | 2 |
| Size Interior | 1,200 - 1,399 Ft2 |
| Type | Row / Townhouse |
Parking
| Garage |
Land
| Acreage | No |
Rooms
| Level | Type | Length | Width | Dimensions |
|---|---|---|---|---|
| Second Level | Primary Bedroom | 5 m | 3.79 m | 5 m x 3.79 m |
| Second Level | Bedroom 2 | 4.33 m | 3.33 m | 4.33 m x 3.33 m |
| Second Level | Bedroom 3 | 3.99 m | 3.88 m | 3.99 m x 3.88 m |
| Main Level | Living Room | 6.01 m | 4.44 m | 6.01 m x 4.44 m |
| Main Level | Dining Room | 6.01 m | 4.44 m | 6.01 m x 4.44 m |
| Main Level | Kitchen | 4.33 m | 3.99 m | 4.33 m x 3.99 m |
Contact Us
Contact us for more information
Ummaima Umair Arif
Salesperson
1780 Albion Road Unit 2 & 3
Toronto, Ontario M9V 1C1
(416) 742-8000
(416) 742-8001


