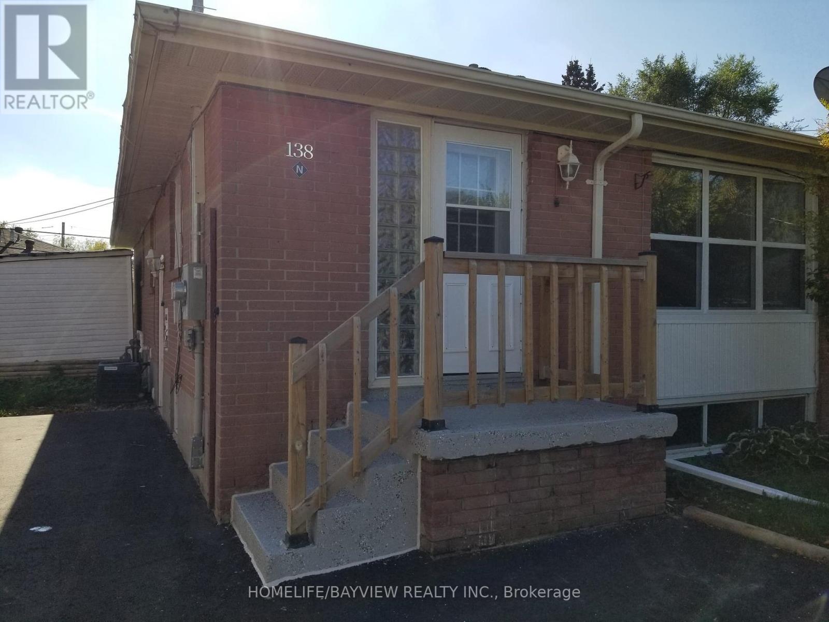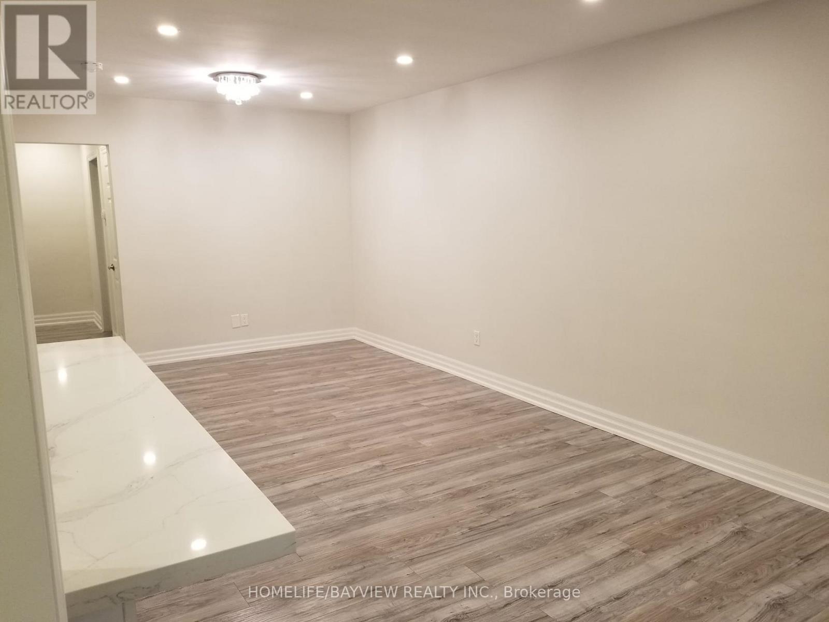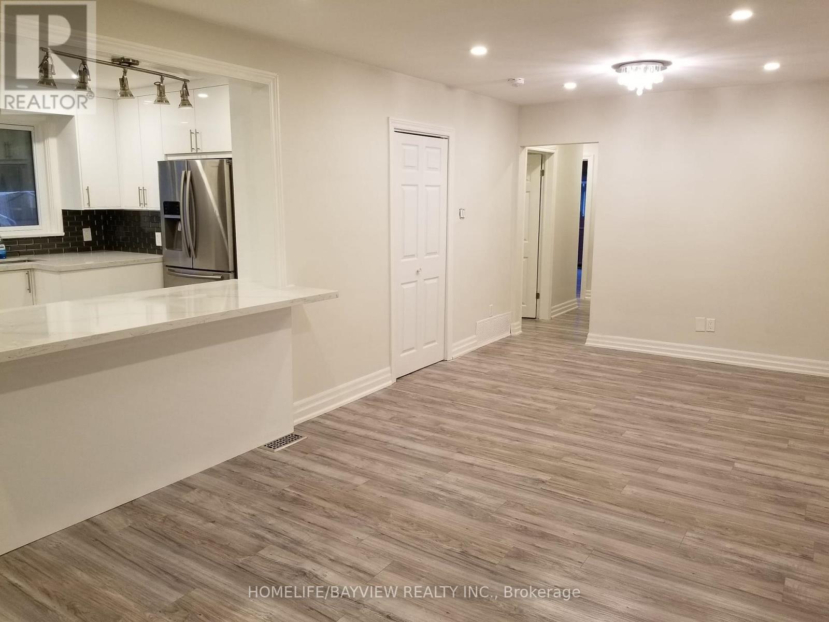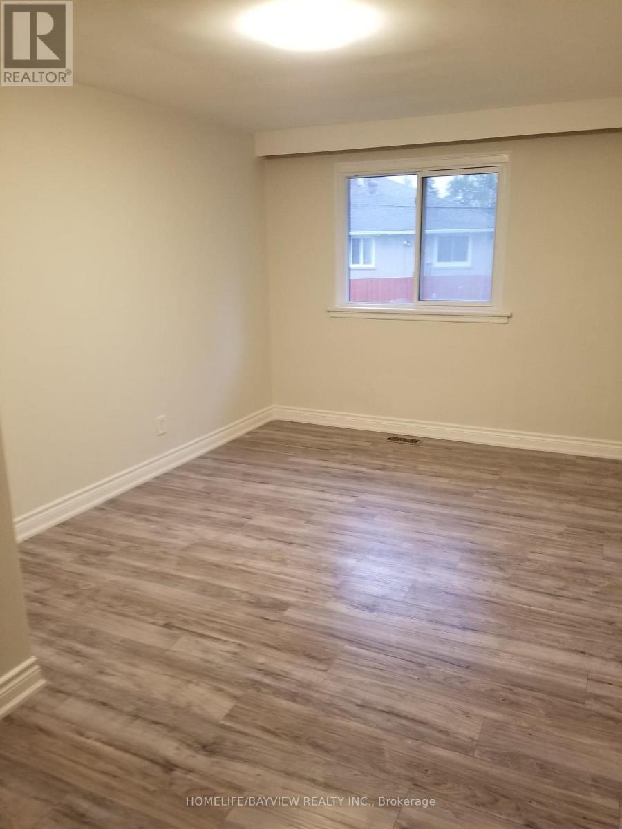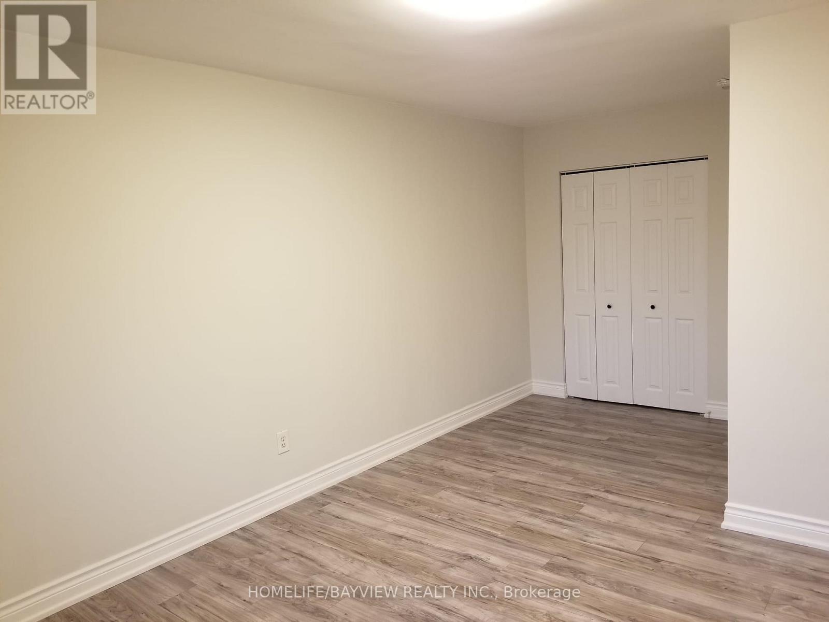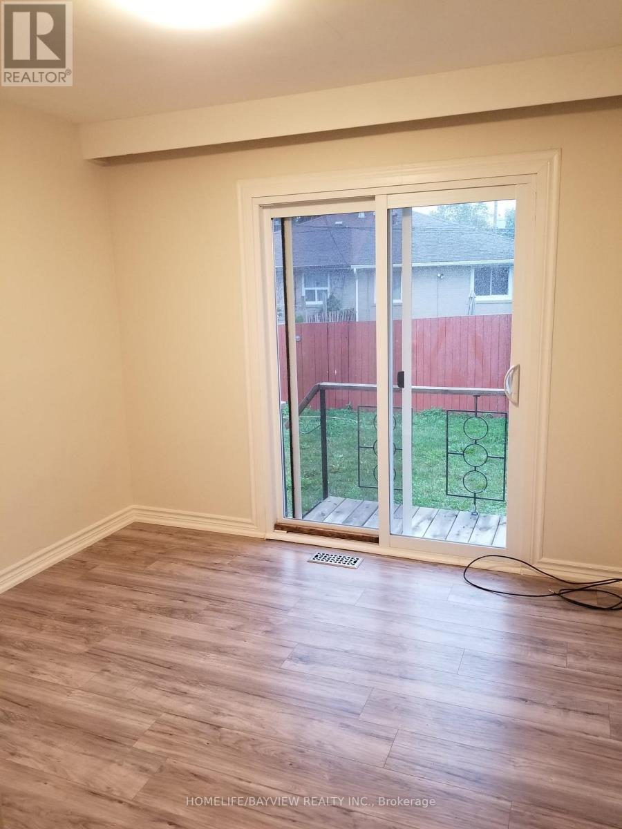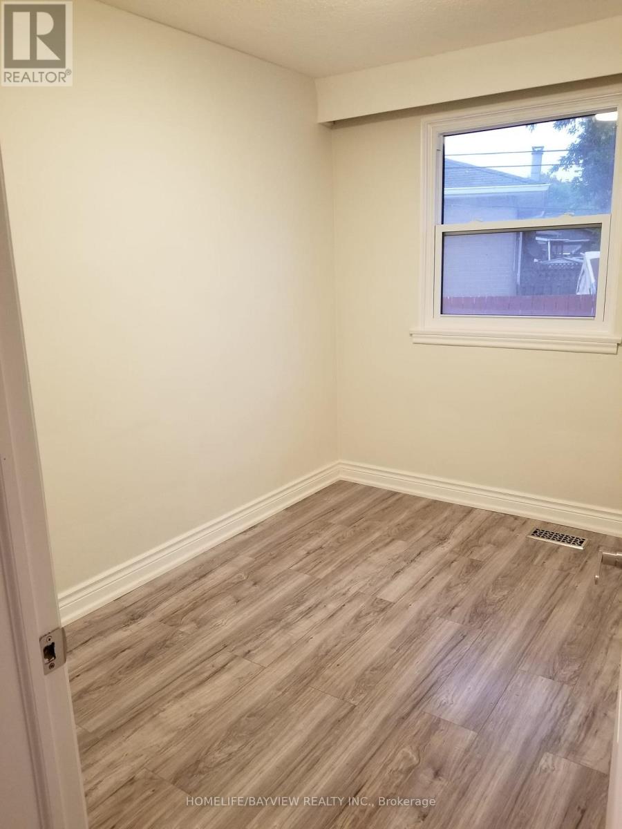Main - 138 Maurice Court Newmarket, Ontario L3Y 2W2
3 Bedroom
1 Bathroom
700 - 1,100 ft2
Bungalow
Central Air Conditioning
Forced Air
$2,450 Monthly
Beautiful Unit with Three Bedrooms And 2 Parking Spaces. Private Ensuite Laundry (Washer and Dryer). Has A Large Family/Living Room and an Open Concept Kitchen with Spacious Cabinets. Near to Yonge St., Hospital, Go Station, Upper Canada Mall, Costco and Many Other Shopping Centres. (id:24801)
Property Details
| MLS® Number | N12482207 |
| Property Type | Single Family |
| Community Name | Bristol-London |
| Features | Carpet Free |
| Parking Space Total | 2 |
Building
| Bathroom Total | 1 |
| Bedrooms Above Ground | 3 |
| Bedrooms Total | 3 |
| Appliances | Dishwasher, Dryer, Stove, Washer, Refrigerator |
| Architectural Style | Bungalow |
| Basement Features | Separate Entrance |
| Basement Type | N/a, None |
| Construction Style Attachment | Semi-detached |
| Cooling Type | Central Air Conditioning |
| Exterior Finish | Brick, Stucco |
| Flooring Type | Laminate, Tile |
| Foundation Type | Block |
| Heating Fuel | Natural Gas |
| Heating Type | Forced Air |
| Stories Total | 1 |
| Size Interior | 700 - 1,100 Ft2 |
| Type | House |
| Utility Water | Municipal Water |
Parking
| No Garage |
Land
| Acreage | No |
| Sewer | Sanitary Sewer |
| Size Depth | 99 Ft ,8 In |
| Size Frontage | 22 Ft ,6 In |
| Size Irregular | 22.5 X 99.7 Ft |
| Size Total Text | 22.5 X 99.7 Ft |
Rooms
| Level | Type | Length | Width | Dimensions |
|---|---|---|---|---|
| Main Level | Family Room | 6.76 m | 3.26 m | 6.76 m x 3.26 m |
| Main Level | Living Room | 6.76 m | 3.26 m | 6.76 m x 3.26 m |
| Main Level | Kitchen | 5.42 m | 3 m | 5.42 m x 3 m |
| Main Level | Primary Bedroom | 5.21 m | 3.26 m | 5.21 m x 3.26 m |
| Main Level | Bedroom 2 | 3.61 m | 2.78 m | 3.61 m x 2.78 m |
| Main Level | Bedroom 3 | 3.1 m | 2.37 m | 3.1 m x 2.37 m |
| Main Level | Bathroom | Measurements not available |
Contact Us
Contact us for more information
Reza Nejad-Javadi
Broker
Homelife/bayview Realty Inc.
505 Hwy 7 Suite 201
Thornhill, Ontario L3T 7T1
505 Hwy 7 Suite 201
Thornhill, Ontario L3T 7T1
(905) 889-2200
(905) 889-3322


