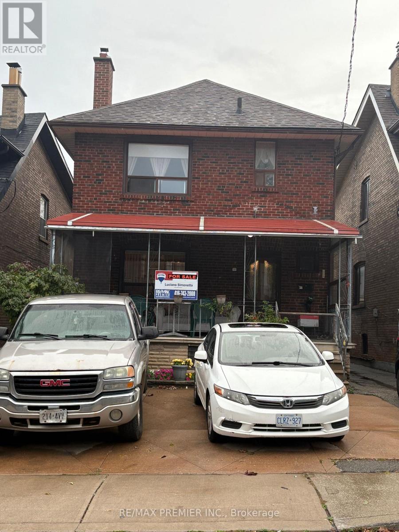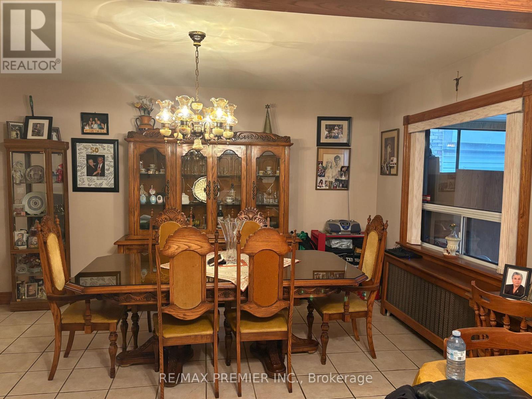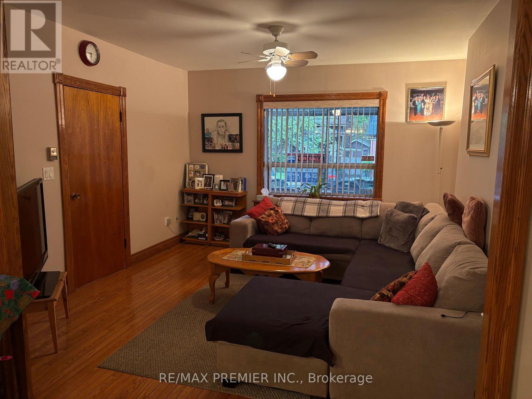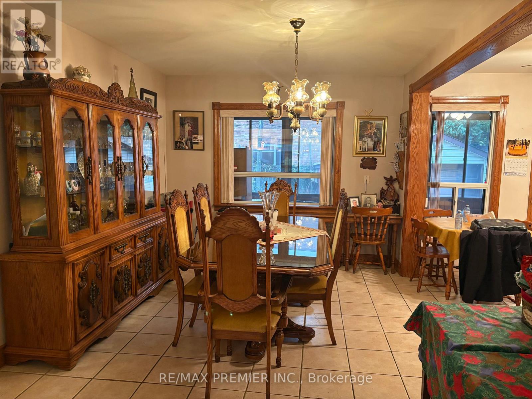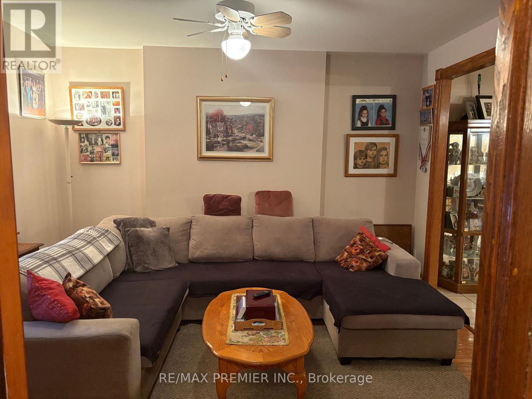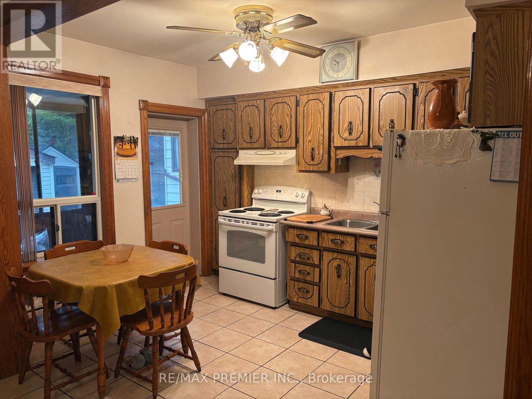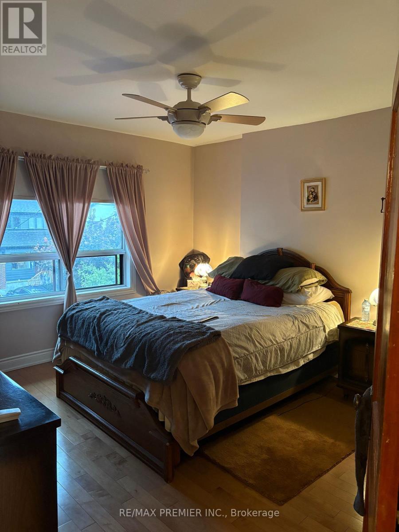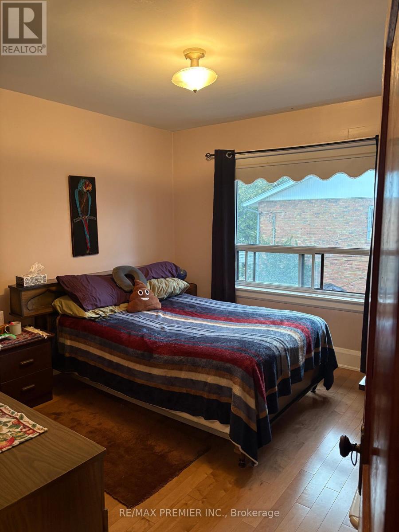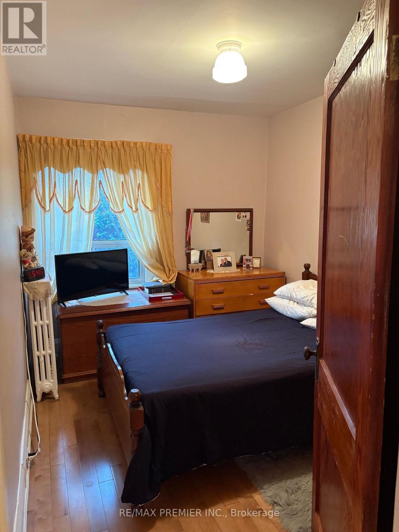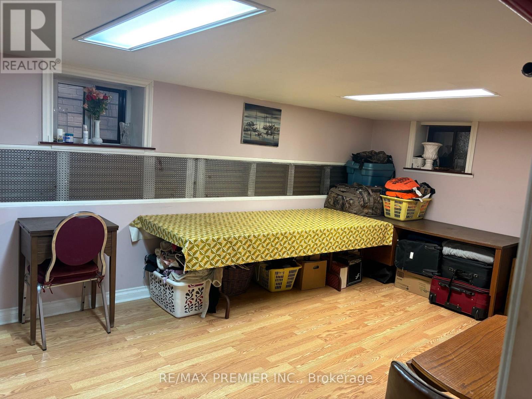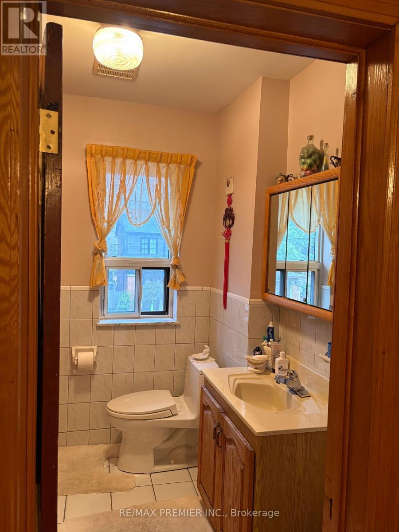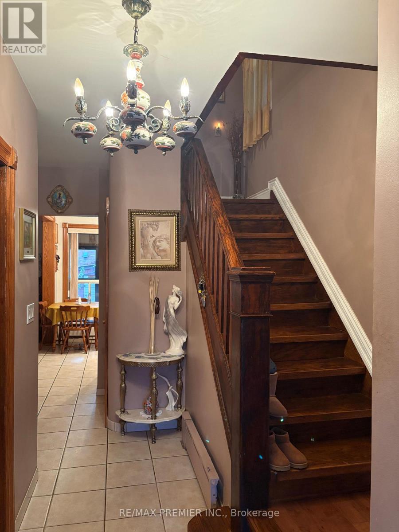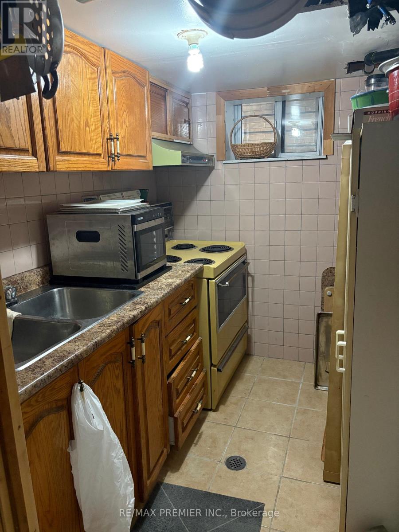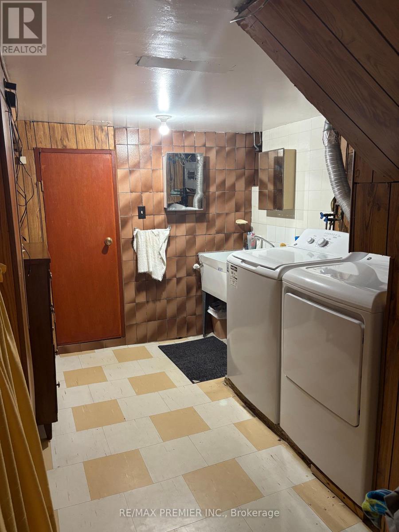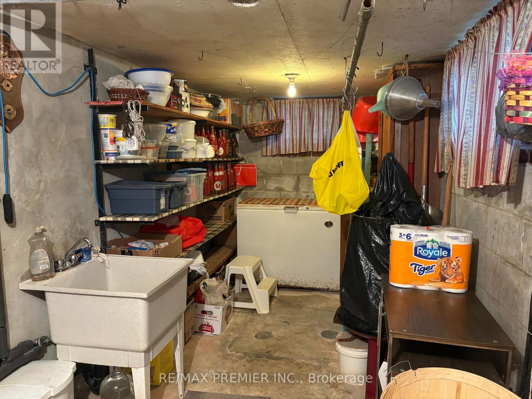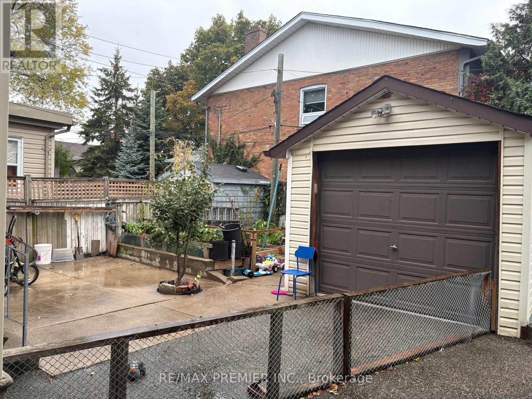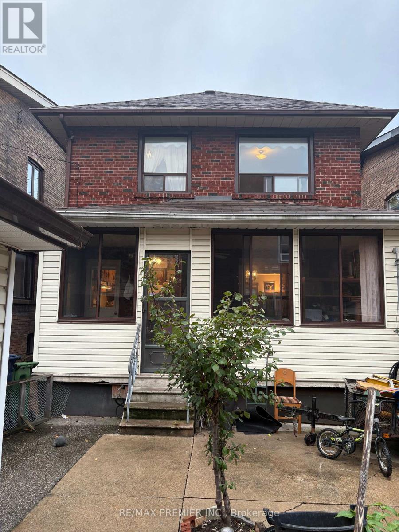8 Normanna Avenue Toronto, Ontario M6C 1H2
$1,199,000
Welcome to 8 Normanna Avenue! Same owner since 1972. This home has been cared for and holds many memories! Detached 3 + 1 bedroom with rare open concept main floor Living room. Family sized Dining room and eat in Kitchen with walk out to enclosed solarium/mud room - ideal for daily living, and access to an outdoor patio area, garden and garage! Separate entrance to finished basement with kitchen, bedroom, bath and laundry. Original wood trim, oversized windows thru out and above grade windows in basement bedroom. Front veranda (Enjoy Your Morning Coffee!), with full size cantina (cold cellar), and 1 legal front pad parking (owner has been using 2 spots for 50 years!). Includes wall unit A/C, fridge, 2 stoves, washer, dryer, hot water tank. Roof was reshingled in 2022. Steps to well known St. Alphonsus CS. Walk to St. Clair express streetcar/minutes to TTC (St. Clair West Stn). And enjoy a walkable lifestyle to parks, and amazing St. Clair Village/Shops/ Cafes and all amenities! (id:24801)
Property Details
| MLS® Number | C12480637 |
| Property Type | Single Family |
| Community Name | Oakwood Village |
| Amenities Near By | Park, Place Of Worship, Public Transit, Schools |
| Features | Carpet Free, Sump Pump |
| Parking Space Total | 3 |
| Structure | Porch |
Building
| Bathroom Total | 3 |
| Bedrooms Above Ground | 3 |
| Bedrooms Below Ground | 1 |
| Bedrooms Total | 4 |
| Appliances | Water Heater |
| Basement Development | Finished |
| Basement Features | Separate Entrance, Walk-up |
| Basement Type | Full, N/a, N/a (finished), N/a |
| Construction Style Attachment | Detached |
| Cooling Type | Wall Unit |
| Exterior Finish | Brick |
| Flooring Type | Hardwood, Ceramic, Vinyl |
| Foundation Type | Block |
| Half Bath Total | 2 |
| Heating Fuel | Natural Gas |
| Heating Type | Forced Air |
| Stories Total | 2 |
| Size Interior | 1,100 - 1,500 Ft2 |
| Type | House |
| Utility Water | Municipal Water |
Parking
| Detached Garage | |
| Garage |
Land
| Acreage | No |
| Land Amenities | Park, Place Of Worship, Public Transit, Schools |
| Sewer | Sanitary Sewer |
| Size Depth | 85 Ft |
| Size Frontage | 26 Ft ,7 In |
| Size Irregular | 26.6 X 85 Ft |
| Size Total Text | 26.6 X 85 Ft |
Rooms
| Level | Type | Length | Width | Dimensions |
|---|---|---|---|---|
| Second Level | Primary Bedroom | 3.94 m | 3.38 m | 3.94 m x 3.38 m |
| Second Level | Bedroom 2 | 3.55 m | 3.08 m | 3.55 m x 3.08 m |
| Second Level | Bedroom 3 | 3.55 m | 2.5 m | 3.55 m x 2.5 m |
| Basement | Bedroom 4 | 5.55 m | 3.23 m | 5.55 m x 3.23 m |
| Main Level | Living Room | 4.58 m | 3.36 m | 4.58 m x 3.36 m |
| Main Level | Dining Room | 4.58 m | 3.36 m | 4.58 m x 3.36 m |
| Main Level | Kitchen | 3.4 m | 2.75 m | 3.4 m x 2.75 m |
| Main Level | Solarium | 5.98 m | 2 m | 5.98 m x 2 m |
Utilities
| Cable | Available |
| Electricity | Installed |
| Sewer | Installed |
Contact Us
Contact us for more information
Luciano Simonetta
Salesperson
(416) 831-1000
1885 Wilson Ave Ste 200a
Toronto, Ontario M9M 1A2
(416) 743-2000
(416) 743-2031


