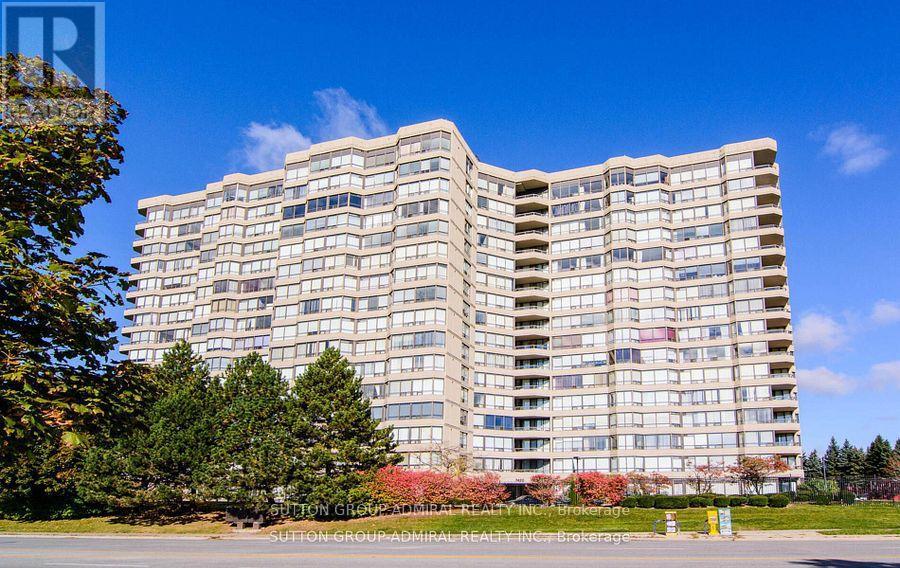210 - 7420 Bathurst Street Vaughan, Ontario L4J 6X4
$3,599 Monthly
Rarely available. Largest Corner unit with Terrace-style balcony. Best Orientation: Sunny, South-West Exposure. 2nd floor, Very private: overlooks trees and greenery. Unique Layout: Full Den, w/its own walk-out to balcony, can be used as 3rd bedroom. Huge Combo LR/DR, Split bedrooms, Large walk-in Pantry in the Kitchen. Windows everywhere! Completely & tastefully renovated in 2016: Family-size Kitchen w/Modern Cabinets/Shaker doors, Stainless Steel Appliances, Quartz Countertops, Porcelain 12x24 tiles; Spa-like Bathrooms w/upscale Vanities, and Soaker tub. Quartz window-ledges. Plank-Laminate floors throughout. Separate Laundry with Full-size, side by side Washer & Dryer. Prime location in the Heart of Thornhill. Walk to Promenade Mall/Olive Branch and Transit Hub, Theatre, Choice of Community Centres, Library, Sobeys, Shoppers, No-Frills, Starbucks. 5 minute drive to HWY 407/ETR & HWY7. On the cusp of Mall overhaul & area redevelopment. Shows amazing! Must see! (id:24801)
Property Details
| MLS® Number | N12480329 |
| Property Type | Single Family |
| Community Name | Brownridge |
| Amenities Near By | Public Transit, Schools, Park, Place Of Worship, Hospital |
| Community Features | Pets Not Allowed, Community Centre |
| Features | Balcony, Carpet Free |
| Parking Space Total | 1 |
| Pool Type | Outdoor Pool |
| Structure | Tennis Court, Squash & Raquet Court |
Building
| Bathroom Total | 2 |
| Bedrooms Above Ground | 2 |
| Bedrooms Below Ground | 1 |
| Bedrooms Total | 3 |
| Amenities | Exercise Centre, Party Room |
| Appliances | All, Dryer, Sauna, Stove, Washer, Whirlpool, Window Coverings, Refrigerator |
| Basement Type | None |
| Cooling Type | Central Air Conditioning |
| Exterior Finish | Concrete |
| Flooring Type | Laminate, Porcelain Tile |
| Heating Fuel | Natural Gas |
| Heating Type | Forced Air |
| Size Interior | 1,200 - 1,399 Ft2 |
| Type | Apartment |
Parking
| Underground | |
| Garage |
Land
| Acreage | No |
| Land Amenities | Public Transit, Schools, Park, Place Of Worship, Hospital |
Rooms
| Level | Type | Length | Width | Dimensions |
|---|---|---|---|---|
| Flat | Living Room | 6.29 m | 5.91 m | 6.29 m x 5.91 m |
| Flat | Dining Room | 6.29 m | 5.91 m | 6.29 m x 5.91 m |
| Flat | Kitchen | 4.91 m | 2.73 m | 4.91 m x 2.73 m |
| Flat | Eating Area | 4.91 m | 2.73 m | 4.91 m x 2.73 m |
| Flat | Primary Bedroom | 4.68 m | 4.55 m | 4.68 m x 4.55 m |
| Flat | Bedroom 2 | 4.51 m | 3.37 m | 4.51 m x 3.37 m |
| Flat | Den | 3.42 m | 3.2 m | 3.42 m x 3.2 m |
https://www.realtor.ca/real-estate/29028744/210-7420-bathurst-street-vaughan-brownridge-brownridge
Contact Us
Contact us for more information
Sarah Maged
Salesperson
www.magedpartners.com/
1206 Centre Street
Thornhill, Ontario L4J 3M9
(416) 739-7200
(416) 739-9367
www.suttongroupadmiral.com/
Ian B. Maged
Salesperson
www.magedpartners.com/
1206 Centre Street
Thornhill, Ontario L4J 3M9
(416) 739-7200
(416) 739-9367
www.suttongroupadmiral.com/




