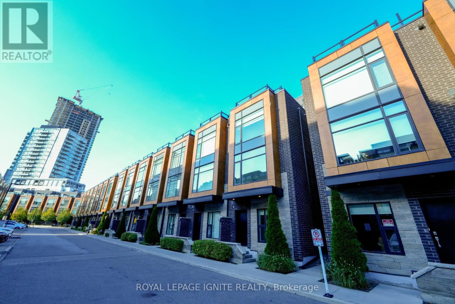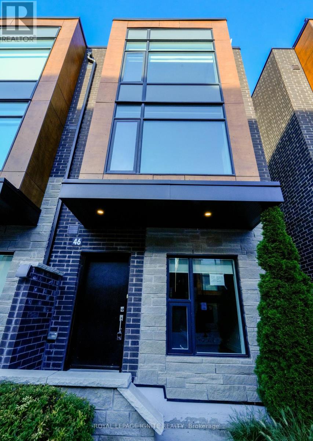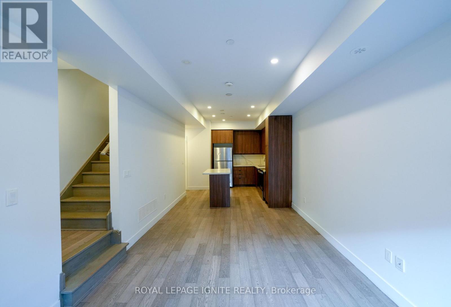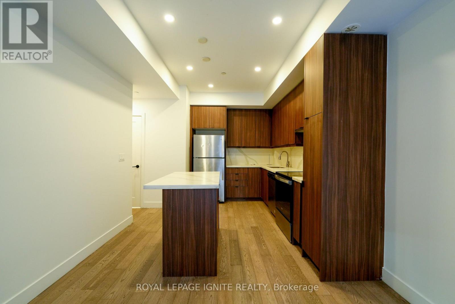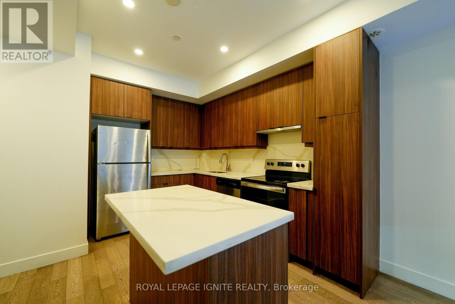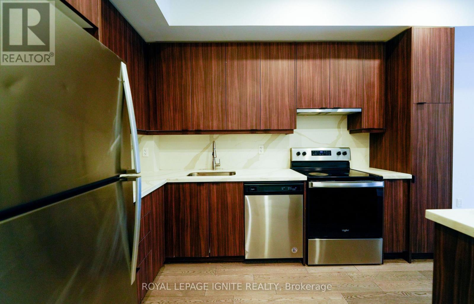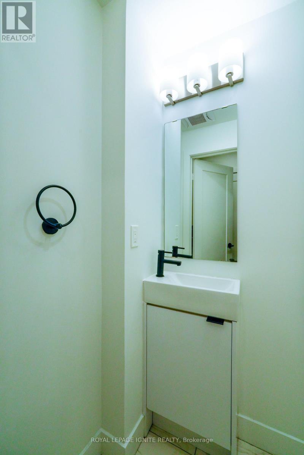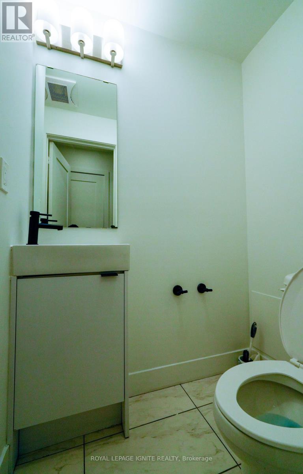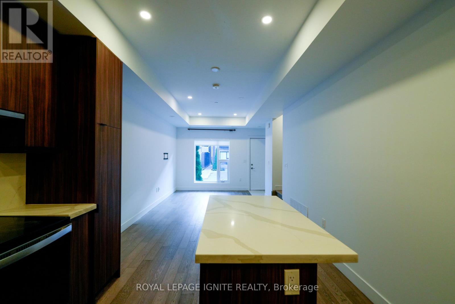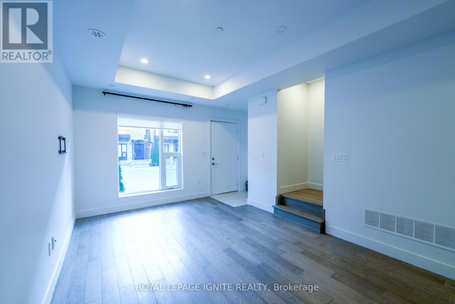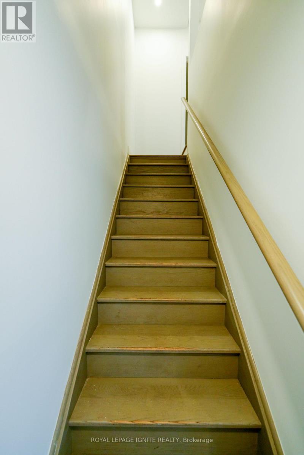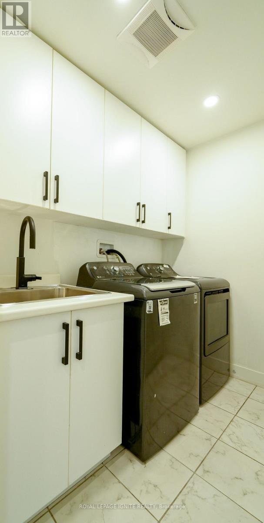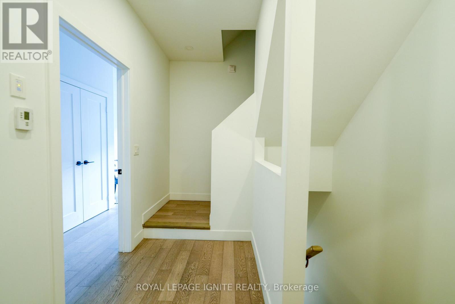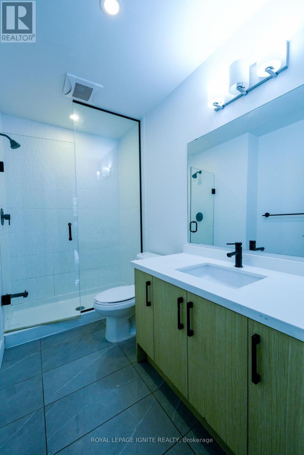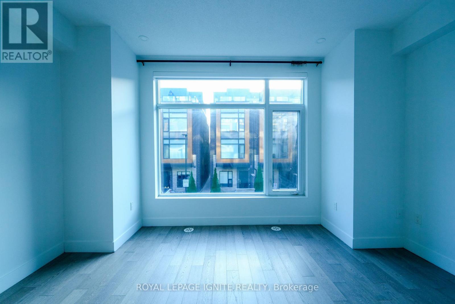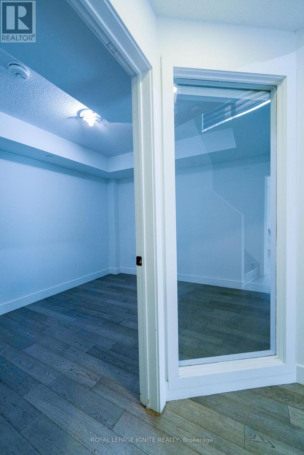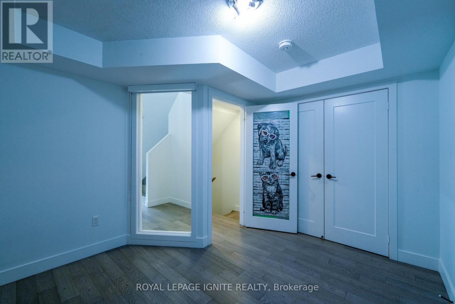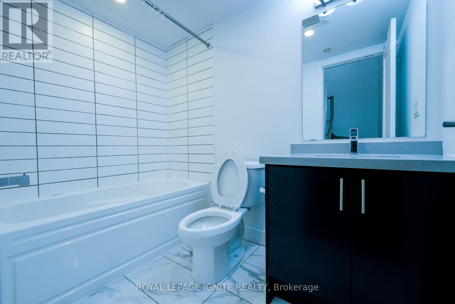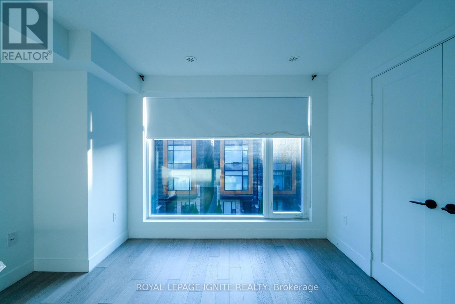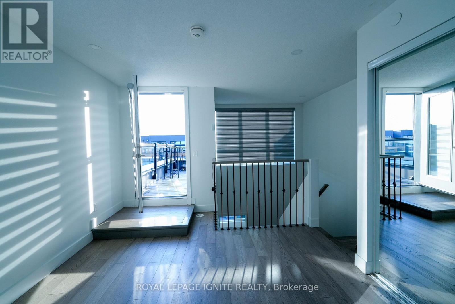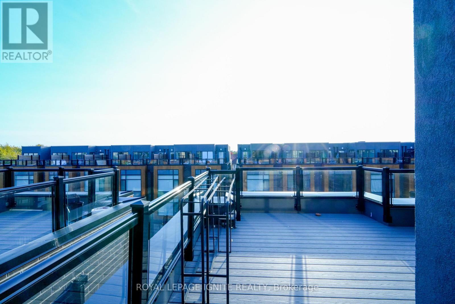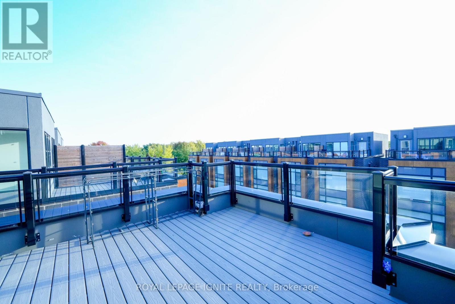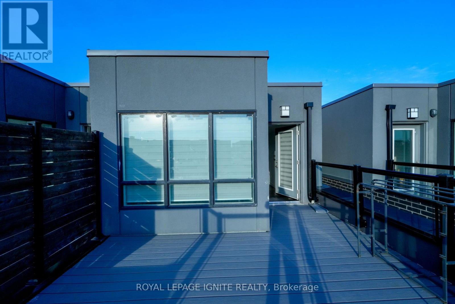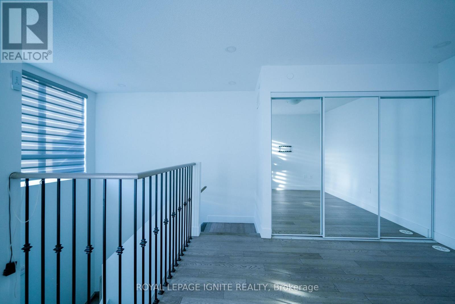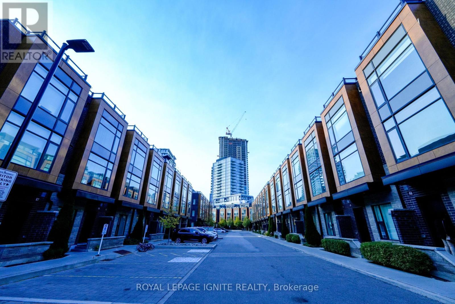46 - 200 Malta Avenue Brampton, Ontario L6Y 6H8
$3,000 Monthly
Stunning upgraded builder's model in a brand-new community! This modern back-to-back townhouse offers direct access to a serene ravine with scenic walking trails. Features include 9' ceilings on the main and second levels, underground parking with private home entry, elegant quartz countertops, and sleek laminate flooring throughout. The condo fee conveniently covers landscaping, snow removal, visitor parking, garbage disposal, general property management, and water. Ideally located within walking distance to the main transit hub, future LRT, Sheridan College, Shoppers World, and (id:24801)
Property Details
| MLS® Number | W12480263 |
| Property Type | Single Family |
| Community Name | Fletcher's Creek South |
| Community Features | Pets Allowed With Restrictions |
| Equipment Type | Water Heater |
| Features | In Suite Laundry |
| Parking Space Total | 1 |
| Rental Equipment Type | Water Heater |
Building
| Bathroom Total | 3 |
| Bedrooms Above Ground | 3 |
| Bedrooms Below Ground | 1 |
| Bedrooms Total | 4 |
| Amenities | Visitor Parking |
| Appliances | Dishwasher, Dryer, Stove, Washer, Refrigerator |
| Architectural Style | Multi-level |
| Basement Type | None |
| Cooling Type | Central Air Conditioning |
| Exterior Finish | Brick |
| Fireplace Present | Yes |
| Flooring Type | Laminate, Tile |
| Half Bath Total | 1 |
| Heating Fuel | Natural Gas |
| Heating Type | Forced Air |
| Size Interior | 1,600 - 1,799 Ft2 |
| Type | Row / Townhouse |
Parking
| Underground | |
| Garage |
Land
| Acreage | No |
Rooms
| Level | Type | Length | Width | Dimensions |
|---|---|---|---|---|
| Second Level | Primary Bedroom | 3.77 m | 4.3 m | 3.77 m x 4.3 m |
| Second Level | Laundry Room | 1.9 m | 1.2 m | 1.9 m x 1.2 m |
| Third Level | Bedroom 2 | 3.7 m | 3.6 m | 3.7 m x 3.6 m |
| Third Level | Bedroom 3 | 3.1 m | 3.6 m | 3.1 m x 3.6 m |
| Main Level | Living Room | 5.7 m | 4.3 m | 5.7 m x 4.3 m |
| Main Level | Dining Room | 5.7 m | 4.3 m | 5.7 m x 4.3 m |
| Main Level | Kitchen | 3 m | 3 m | 3 m x 3 m |
| Upper Level | Den | 3.07 m | 4.17 m | 3.07 m x 4.17 m |
Contact Us
Contact us for more information
Jeya Jeyakanthan
Broker
D2 - 795 Milner Avenue
Toronto, Ontario M1B 3C3
(416) 282-3333
(416) 272-3333
www.igniterealty.ca


