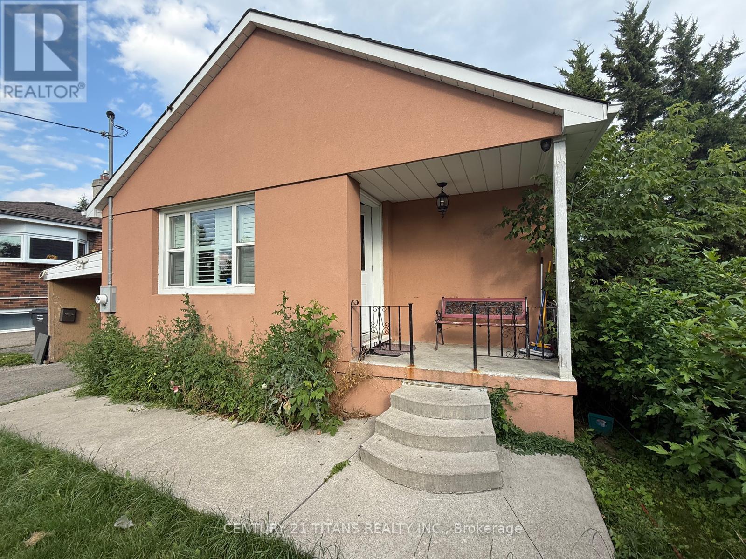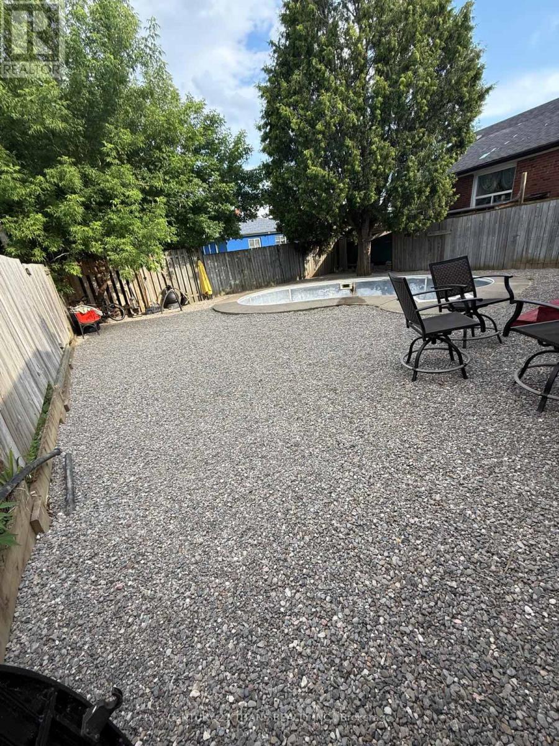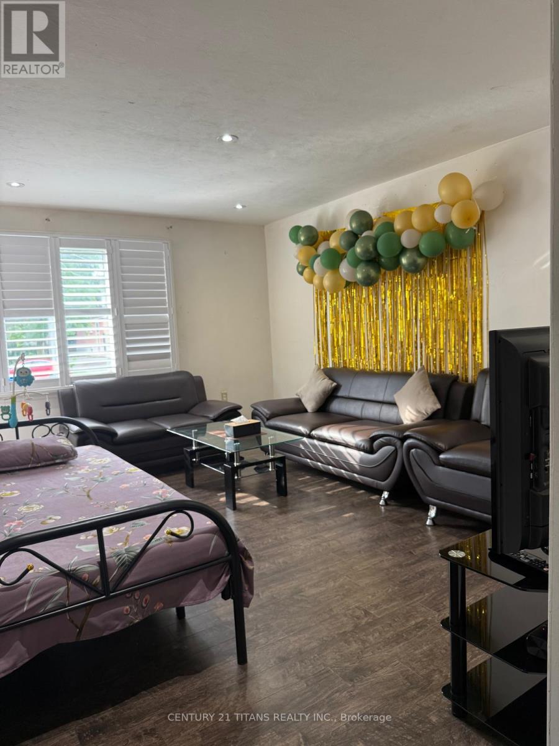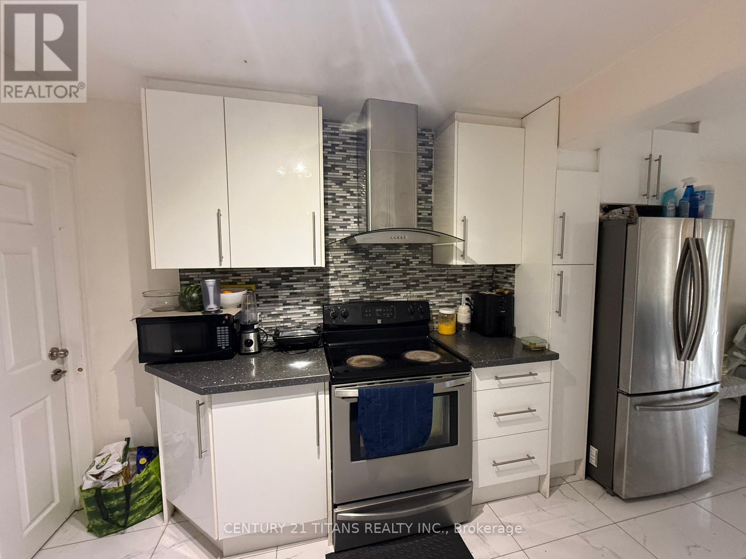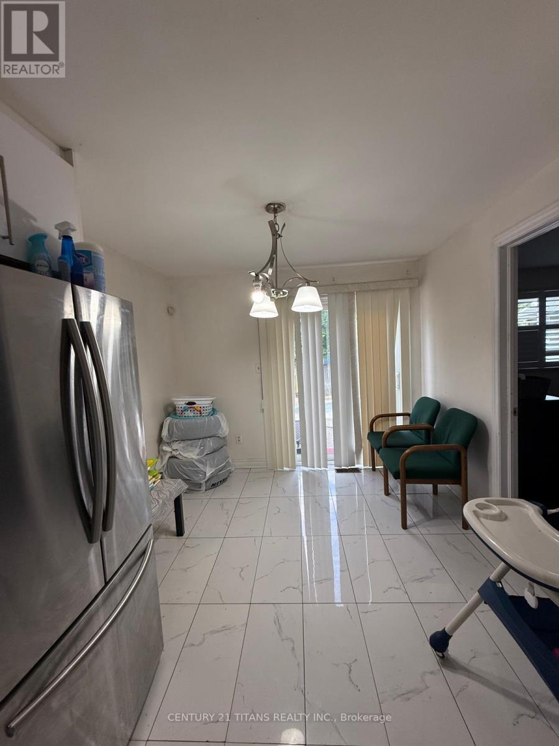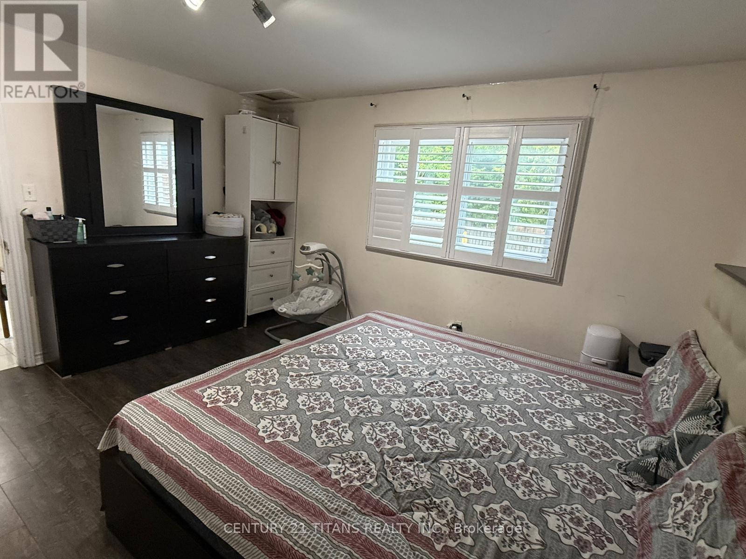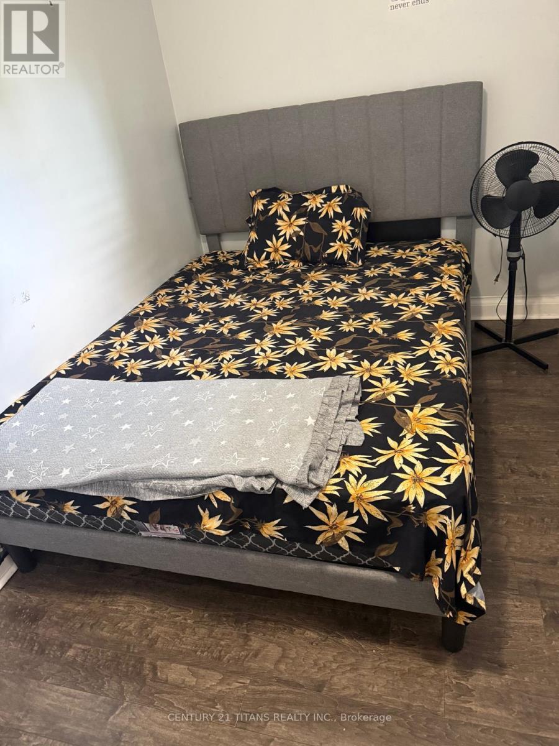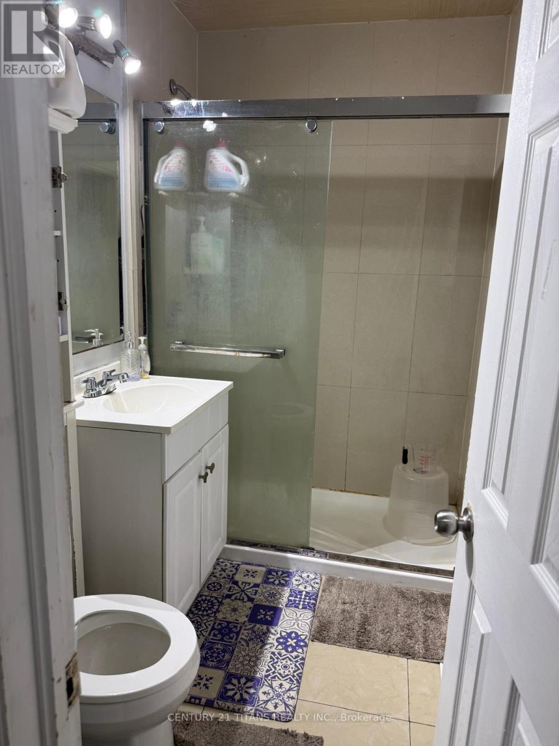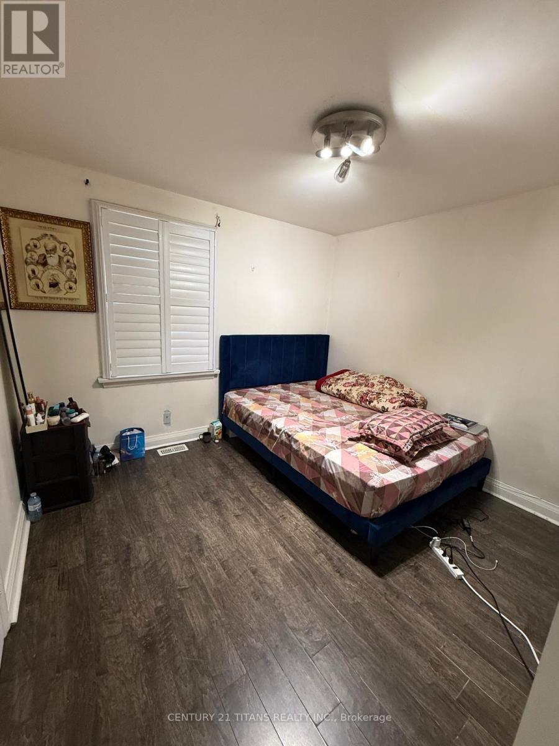29 Mercer Drive Brampton, Ontario L6X 1B5
3 Bedroom
1 Bathroom
700 - 1,100 ft2
Bungalow
Central Air Conditioning
Forced Air
$2,300 Monthly
Just Move-In & Enjoy Stunning, Bright & Spacious detached Bungalow (Main Floor) With 3 Br & 1 Washroom In The prestigious Neighborhood & Highly Demanding Downtown Brampton Area. Large Living Area With All Good Size Bedrooms. Kitchen fully loaded With S/S Appliances & Quartz Countertop. Safe & Friendly Neighbourhood. Just Walking Distance To Go Station. Close to high ranked School, Shopping Mall, parks, restaurants, library, golf course and more, few mins drive to hwy 401, Hwy407 hwy 410. Close To All Amenities. (id:24801)
Property Details
| MLS® Number | W12480339 |
| Property Type | Single Family |
| Community Name | Downtown Brampton |
| Features | Carpet Free |
| Parking Space Total | 1 |
Building
| Bathroom Total | 1 |
| Bedrooms Above Ground | 3 |
| Bedrooms Total | 3 |
| Appliances | Dishwasher, Dryer, Stove, Washer, Refrigerator |
| Architectural Style | Bungalow |
| Basement Development | Other, See Remarks |
| Basement Type | N/a (other, See Remarks) |
| Construction Style Attachment | Detached |
| Cooling Type | Central Air Conditioning |
| Exterior Finish | Brick |
| Foundation Type | Concrete |
| Heating Fuel | Natural Gas |
| Heating Type | Forced Air |
| Stories Total | 1 |
| Size Interior | 700 - 1,100 Ft2 |
| Type | House |
| Utility Water | Municipal Water |
Parking
| Carport | |
| No Garage |
Land
| Acreage | No |
| Sewer | Sanitary Sewer |
| Size Depth | 120 Ft |
| Size Frontage | 40 Ft |
| Size Irregular | 40 X 120 Ft |
| Size Total Text | 40 X 120 Ft |
Rooms
| Level | Type | Length | Width | Dimensions |
|---|---|---|---|---|
| Ground Level | Living Room | 4.65 m | 3.44 m | 4.65 m x 3.44 m |
| Ground Level | Dining Room | 3.17 m | 3.08 m | 3.17 m x 3.08 m |
| Ground Level | Kitchen | 3.1 m | 3.08 m | 3.1 m x 3.08 m |
| Ground Level | Primary Bedroom | 4.09 m | 4 m | 4.09 m x 4 m |
| Ground Level | Bedroom 2 | 3.35 m | 2.12 m | 3.35 m x 2.12 m |
| Ground Level | Bedroom 3 | 3.22 m | 3.42 m | 3.22 m x 3.42 m |
Contact Us
Contact us for more information
Mohi Rahamat Ullah
Broker
(647) 705-6270
Century 21 Titans Realty Inc.
2100 Ellesmere Rd Suite 116
Toronto, Ontario M1H 3B7
2100 Ellesmere Rd Suite 116
Toronto, Ontario M1H 3B7
(416) 289-2155
(416) 289-2156
www.century21titans.com/


