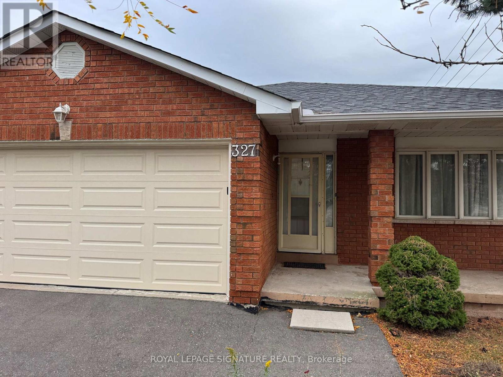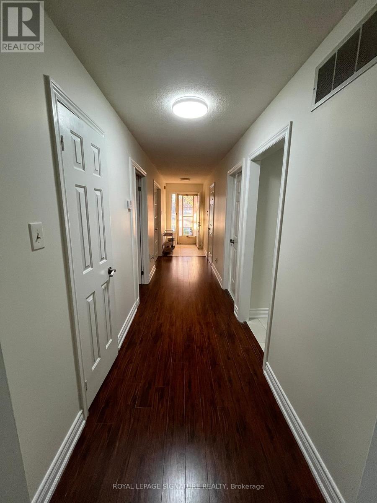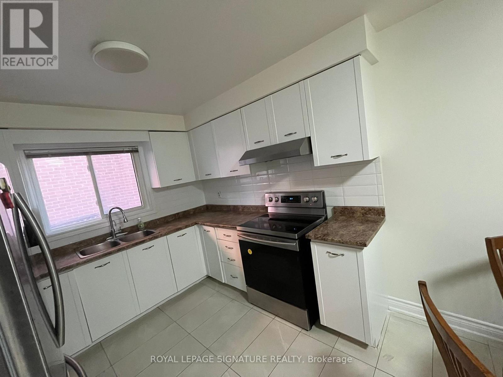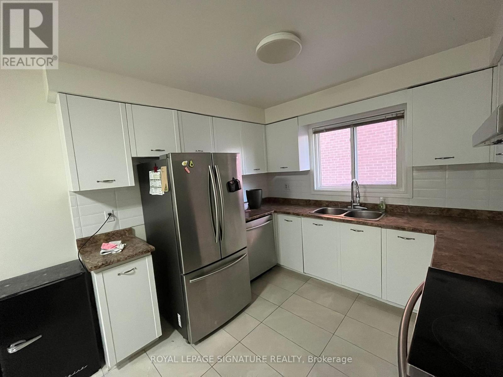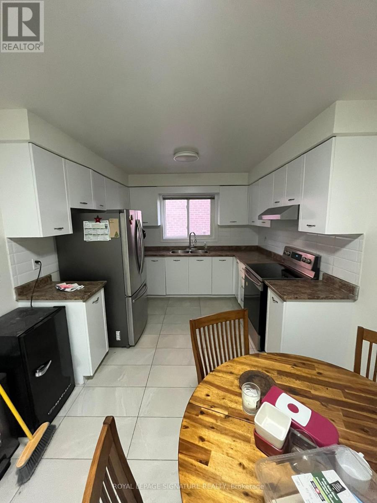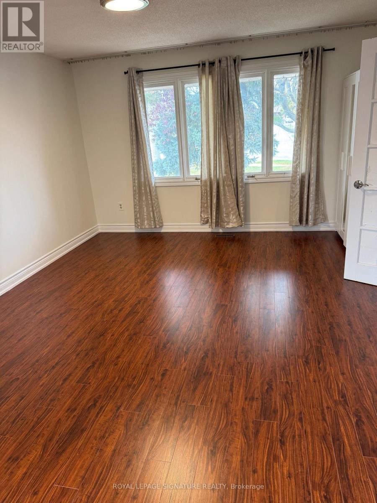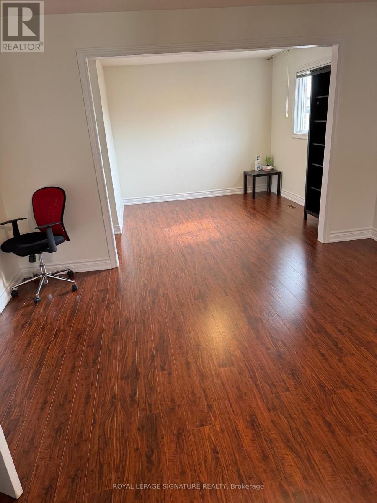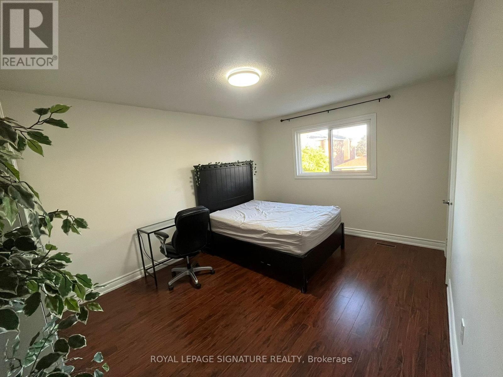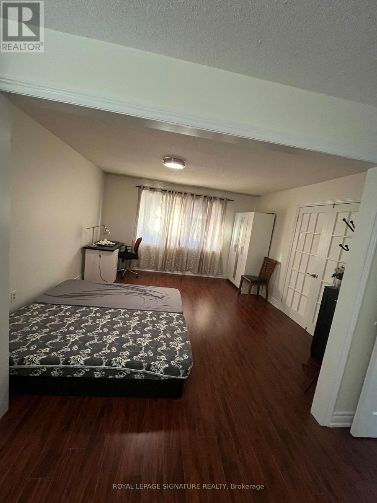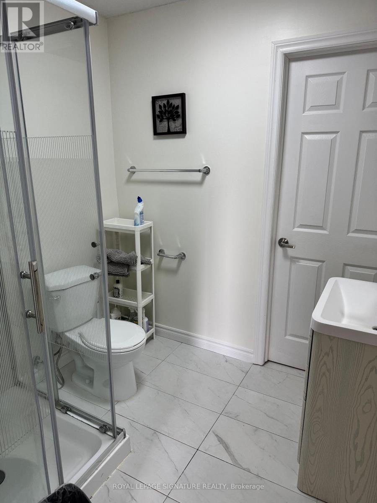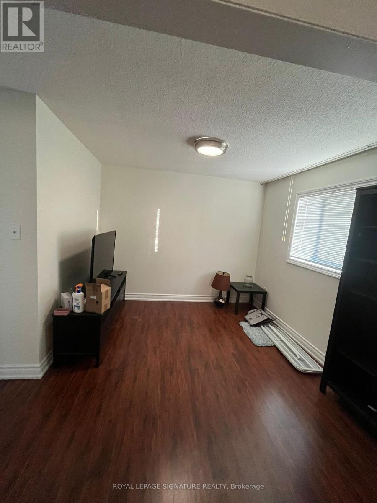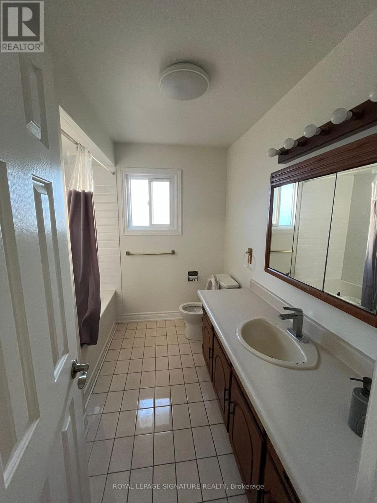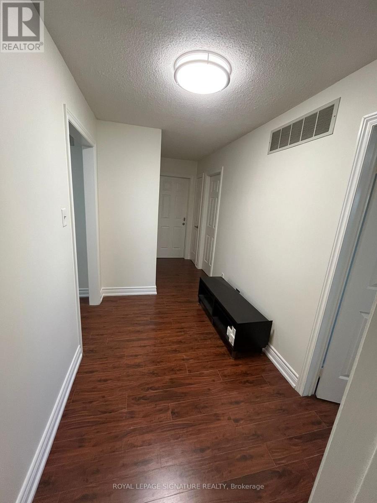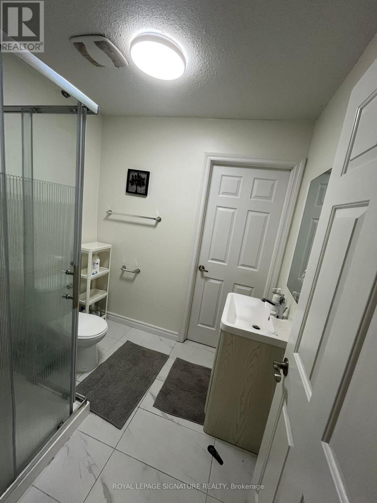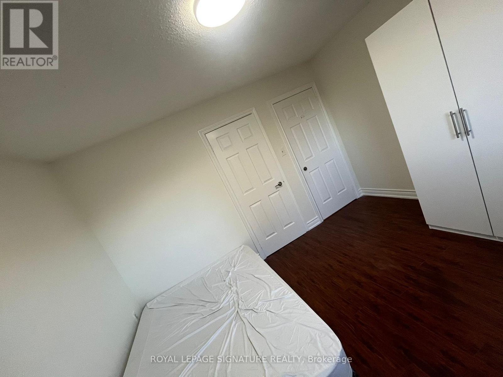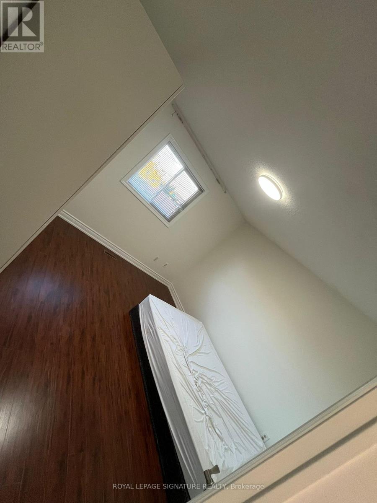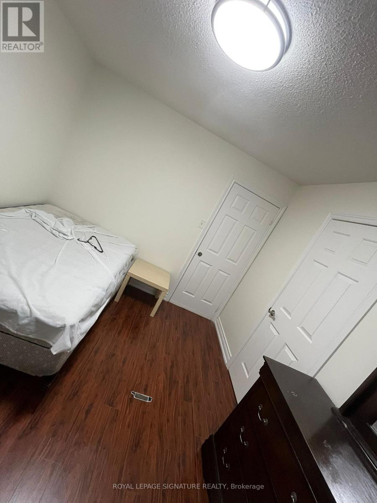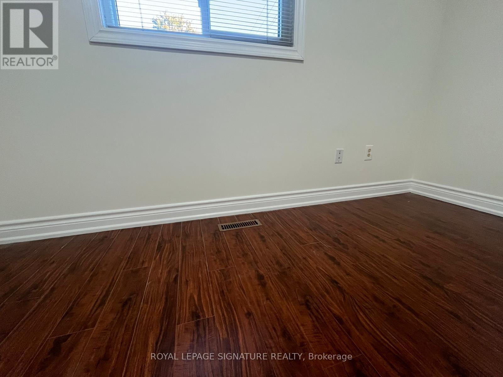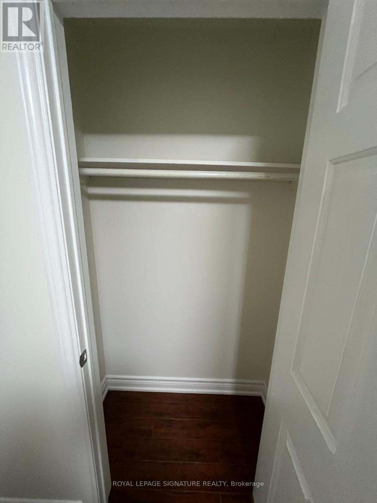Main - 327 Evergreen Crescent Oakville, Ontario L6H 4T7
$3,250 Monthly
Beautiful Bungalow with 3 bed 3 bath is available for rent immediately in highly demanding location of Trafalgar Road and Upper Middle Road E of Oakville. Carpet free- Hardwood Flooring Through out. Freshly painted. Professionally cleaned. Laundary is in same floor. Fabulous Kitchen with Stainless Steel Appliances. 1 Parking on Garage and 1 parking on Driveway. Spacious Living and Family. Near to good schools, Shopping and Public Transit. Bus Stop right in front of the property. Minutes to 403 & 407 ETR. Great fit for a family. Lease is for Main Floor only and Basement is Tenanted Separately (id:24801)
Property Details
| MLS® Number | W12480387 |
| Property Type | Single Family |
| Community Name | 1018 - WC Wedgewood Creek |
| Features | Carpet Free |
| Parking Space Total | 2 |
Building
| Bathroom Total | 3 |
| Bedrooms Above Ground | 3 |
| Bedrooms Total | 3 |
| Appliances | Dishwasher, Microwave, Stove, Washer, Refrigerator |
| Architectural Style | Bungalow |
| Basement Type | None |
| Construction Style Attachment | Detached |
| Cooling Type | Central Air Conditioning |
| Exterior Finish | Brick, Shingles |
| Flooring Type | Hardwood, Ceramic |
| Half Bath Total | 1 |
| Heating Fuel | Natural Gas |
| Heating Type | Forced Air |
| Stories Total | 1 |
| Size Interior | 1,500 - 2,000 Ft2 |
| Type | House |
| Utility Water | Municipal Water |
Parking
| Attached Garage | |
| Garage |
Land
| Acreage | No |
| Sewer | Sanitary Sewer |
| Size Depth | 105 Ft ,10 In |
| Size Frontage | 59 Ft ,1 In |
| Size Irregular | 59.1 X 105.9 Ft |
| Size Total Text | 59.1 X 105.9 Ft |
Rooms
| Level | Type | Length | Width | Dimensions |
|---|---|---|---|---|
| Main Level | Living Room | 4.2 m | 4 m | 4.2 m x 4 m |
| Main Level | Family Room | 3.25 m | 4 m | 3.25 m x 4 m |
| Main Level | Kitchen | 5.4 m | 3 m | 5.4 m x 3 m |
| Main Level | Primary Bedroom | 4.6 m | 3.3 m | 4.6 m x 3.3 m |
| Main Level | Bedroom 2 | 3.4 m | 3 m | 3.4 m x 3 m |
| Main Level | Bedroom 3 | 3.8 m | 3.4 m | 3.8 m x 3.4 m |
| Main Level | Dining Room | 5.4 m | 3 m | 5.4 m x 3 m |
Contact Us
Contact us for more information
Ravi Madadi
Salesperson
www.ravimadadirealtor.ca/
www.facebook.com/ravi.madadi.12
www.linkedin.com/in/ravi-madadi-1a57171ba
30 Eglinton Ave W Ste 7
Mississauga, Ontario L5R 3E7
(905) 568-2121
(905) 568-2588


