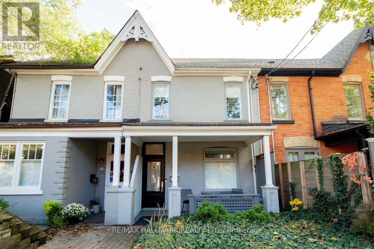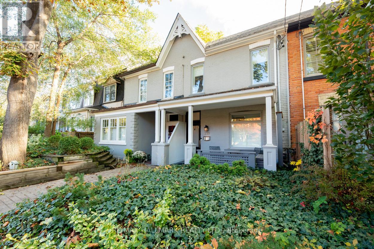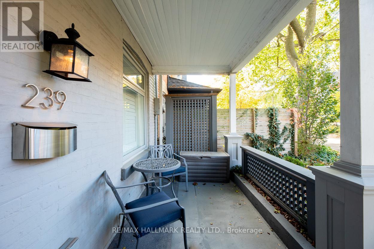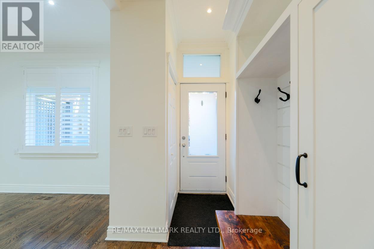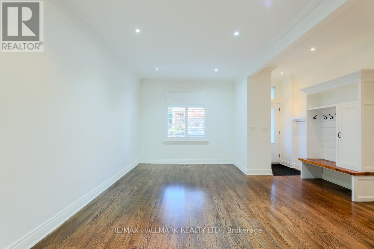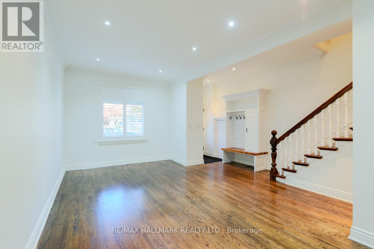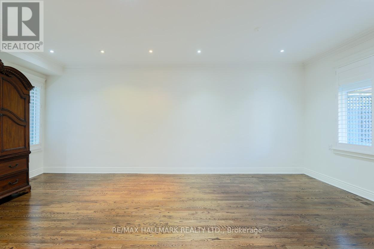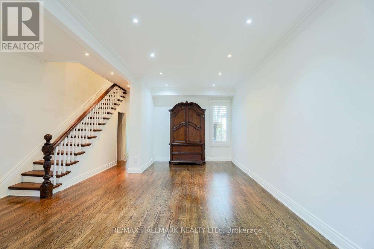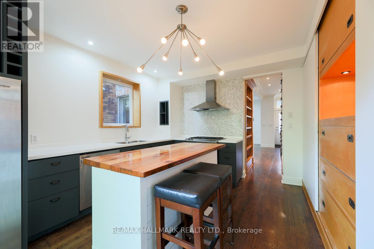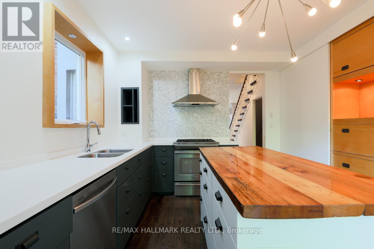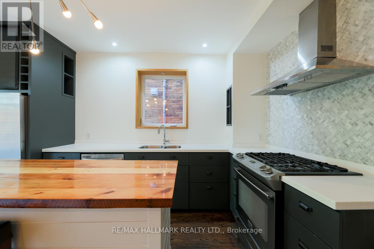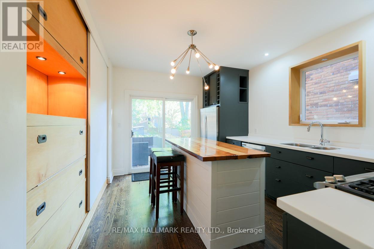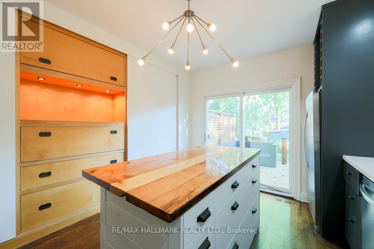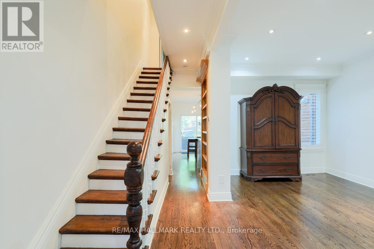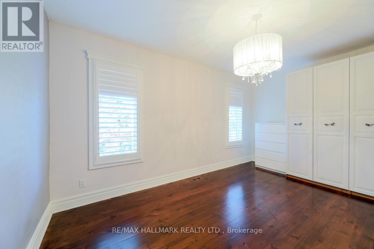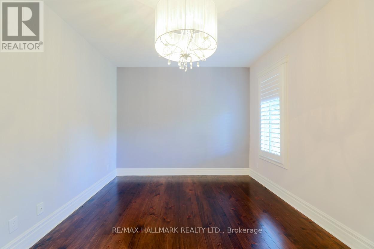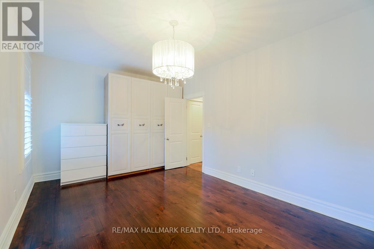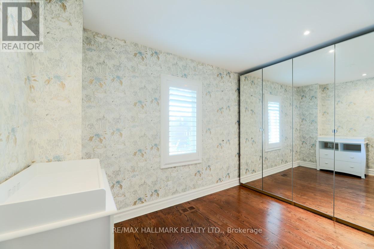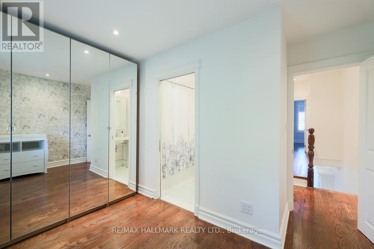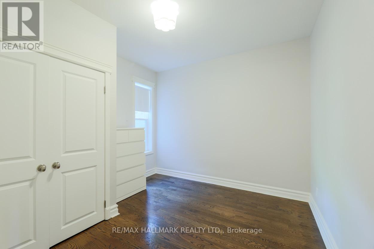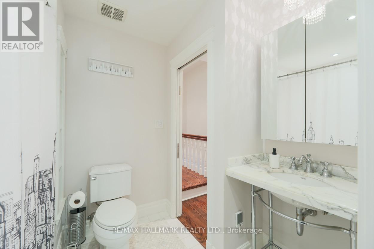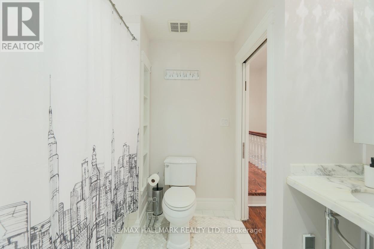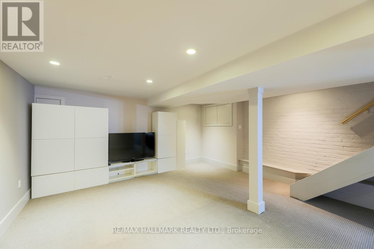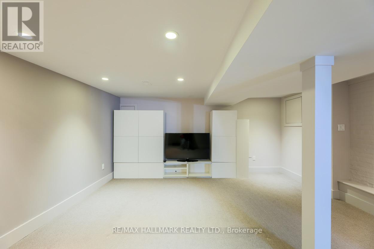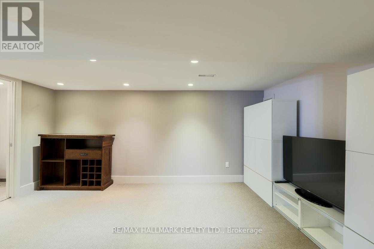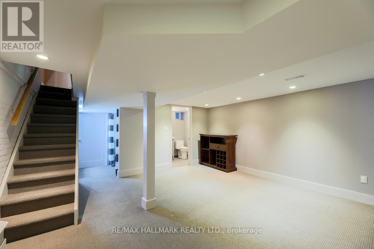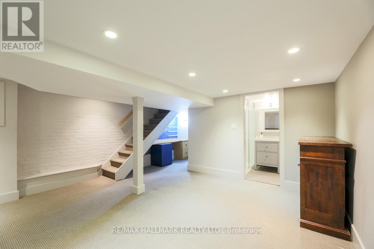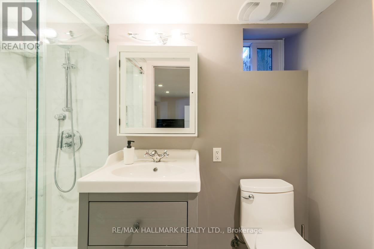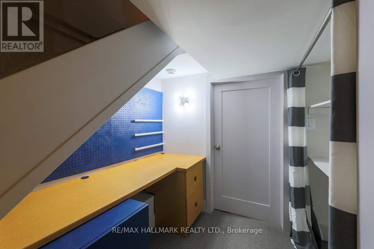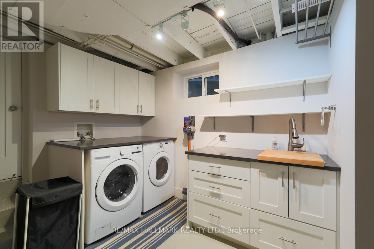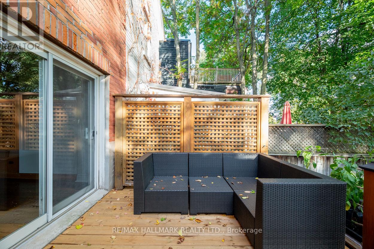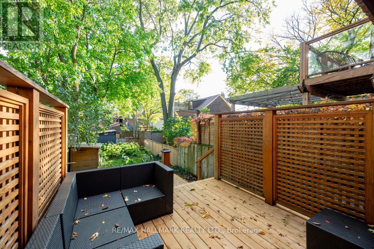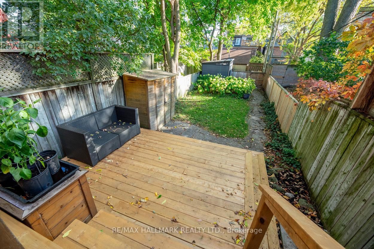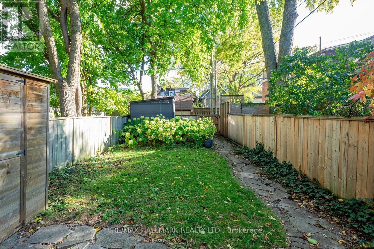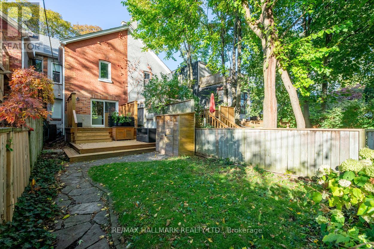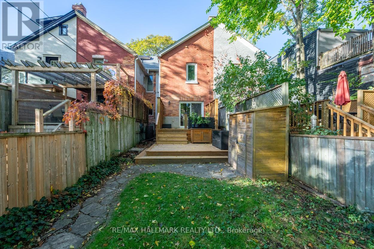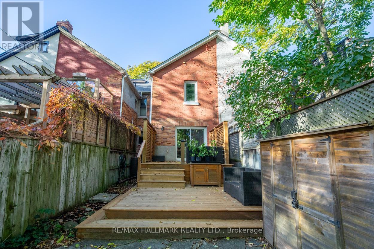239 Bain Avenue Toronto, Ontario M4K 1G2
3 Bedroom
2 Bathroom
1,100 - 1,500 ft2
Central Air Conditioning
Forced Air
$5,000 Monthly
Great opportunity to live in Prime Riverdale. Renovated 3 bedroom plus a finished basement. An open concept living room /dining room with hardwood floors and high ceilings. Updated kitchen with plenty of storage space. 3 spacious bedrooms, South facing private fenced-in yard with parking via laneway. Steps to Withrow Park, Subway, Cafes & Restaurants. Immaculate throughout. A great rental opportunity in one of Toronto's most sought-after neighbourhoods. (id:24801)
Property Details
| MLS® Number | E12479940 |
| Property Type | Single Family |
| Community Name | North Riverdale |
| Amenities Near By | Park, Public Transit, Schools |
| Features | Lane |
| Parking Space Total | 1 |
Building
| Bathroom Total | 2 |
| Bedrooms Above Ground | 3 |
| Bedrooms Total | 3 |
| Age | 100+ Years |
| Appliances | Dishwasher, Dryer, Stove, Washer, Window Coverings, Refrigerator |
| Basement Development | Finished |
| Basement Type | N/a (finished) |
| Construction Style Attachment | Attached |
| Cooling Type | Central Air Conditioning |
| Exterior Finish | Brick |
| Flooring Type | Hardwood, Carpeted, Tile |
| Foundation Type | Unknown |
| Heating Fuel | Natural Gas |
| Heating Type | Forced Air |
| Stories Total | 2 |
| Size Interior | 1,100 - 1,500 Ft2 |
| Type | Row / Townhouse |
| Utility Water | Municipal Water |
Parking
| No Garage |
Land
| Acreage | No |
| Fence Type | Fenced Yard |
| Land Amenities | Park, Public Transit, Schools |
| Sewer | Sanitary Sewer |
| Size Depth | 108 Ft |
| Size Frontage | 17 Ft |
| Size Irregular | 17 X 108 Ft |
| Size Total Text | 17 X 108 Ft |
Rooms
| Level | Type | Length | Width | Dimensions |
|---|---|---|---|---|
| Second Level | Primary Bedroom | 4.96 m | 3.07 m | 4.96 m x 3.07 m |
| Second Level | Bedroom 2 | 3.29 m | 3.08 m | 3.29 m x 3.08 m |
| Second Level | Bedroom 3 | 3.84 m | 3.14 m | 3.84 m x 3.14 m |
| Basement | Recreational, Games Room | 6.37 m | 4.81 m | 6.37 m x 4.81 m |
| Basement | Laundry Room | 4.36 m | 2.86 m | 4.36 m x 2.86 m |
| Main Level | Living Room | 6.76 m | 4.96 m | 6.76 m x 4.96 m |
| Main Level | Dining Room | 6.76 m | 4.96 m | 6.76 m x 4.96 m |
| Main Level | Kitchen | 3.99 m | 3.32 m | 3.99 m x 3.32 m |
https://www.realtor.ca/real-estate/29027915/239-bain-avenue-toronto-north-riverdale-north-riverdale
Contact Us
Contact us for more information
Claudio Cerrito
Salesperson
claudio@claudiocerrito.com/
www.facebook.com/342636172449284/photos/2268910333155182/
twitter.com/ClaudioCerrito
www.linkedin.com/in/claudio-cerrito-a99a528/
RE/MAX Hallmark Realty Ltd.
630 Danforth Ave
Toronto, Ontario M4K 1R3
630 Danforth Ave
Toronto, Ontario M4K 1R3
(416) 462-1888
(416) 462-3135


