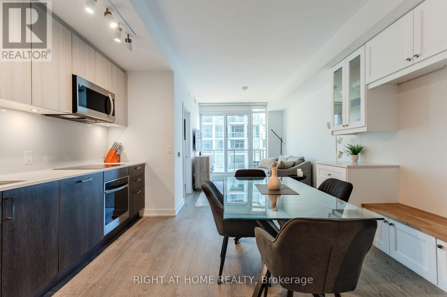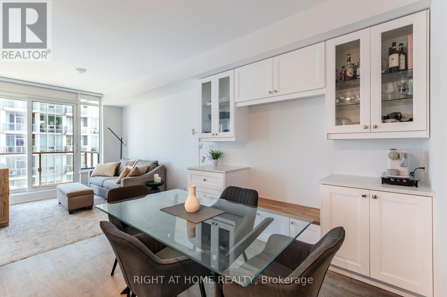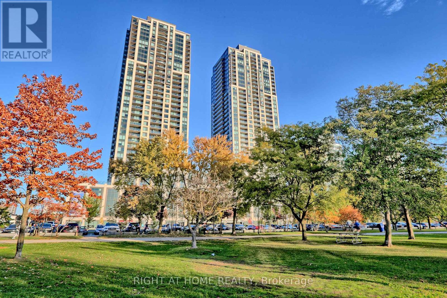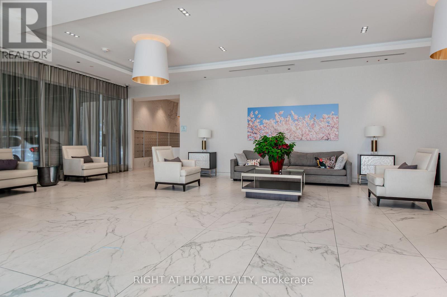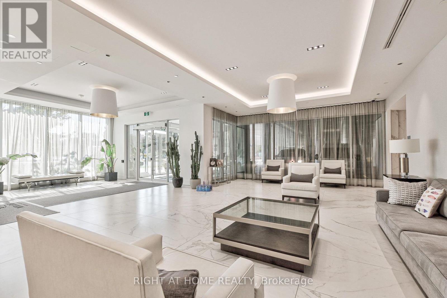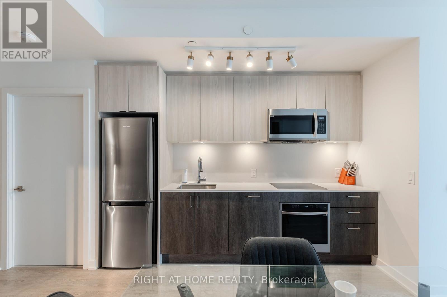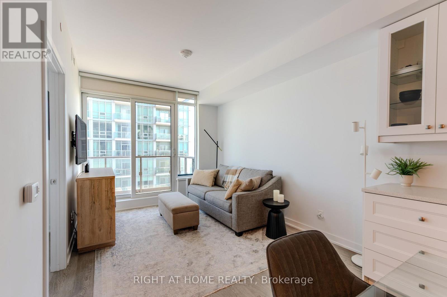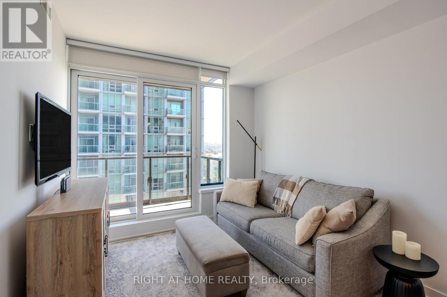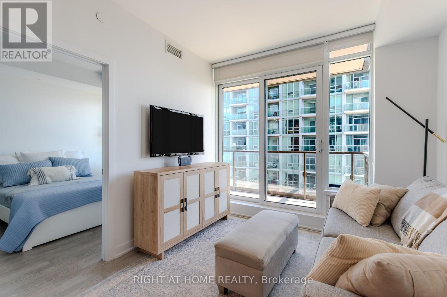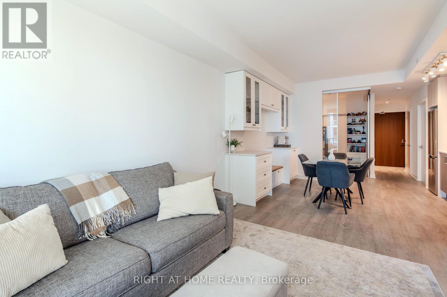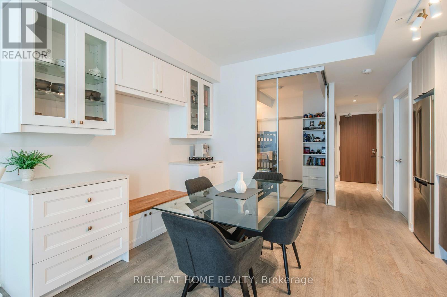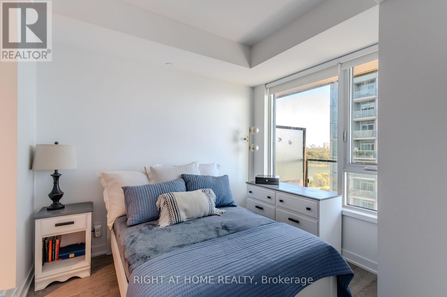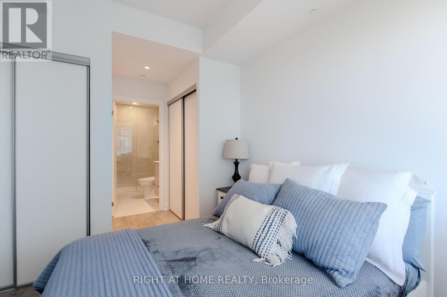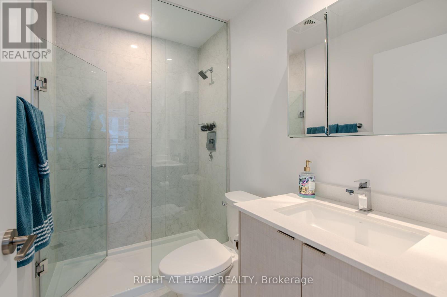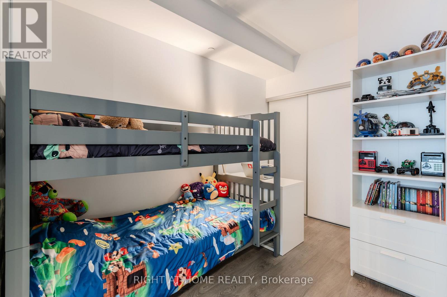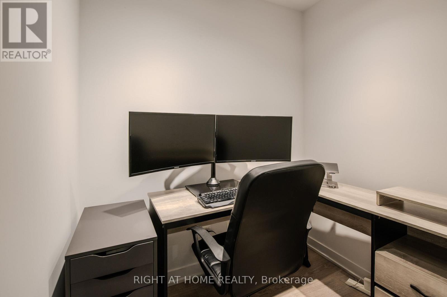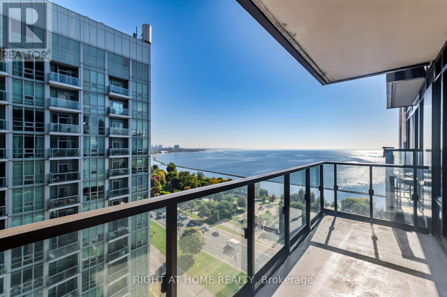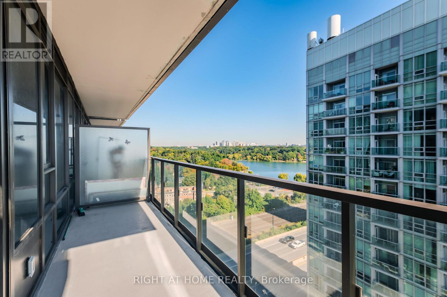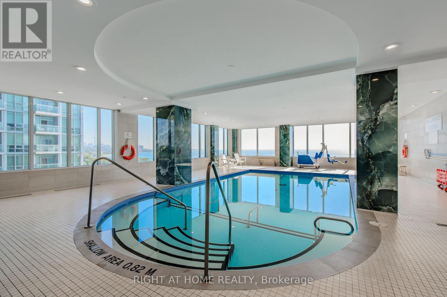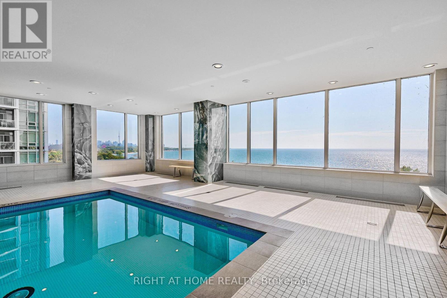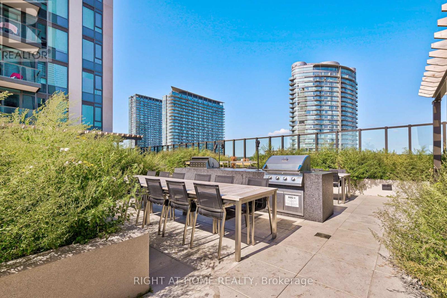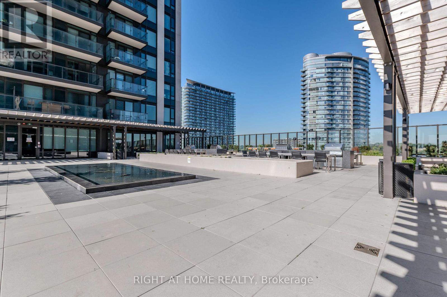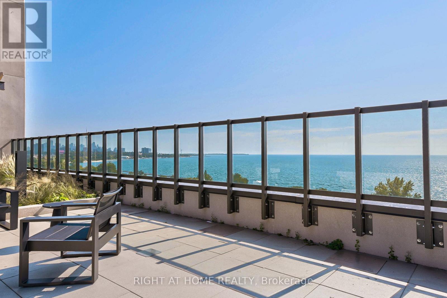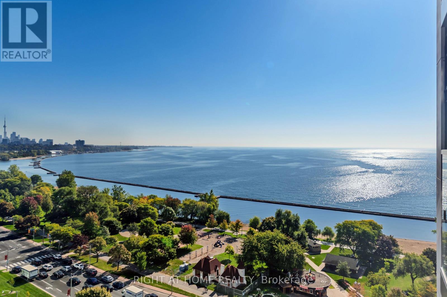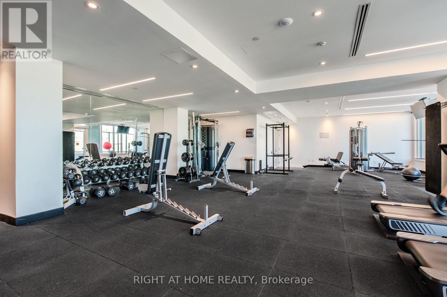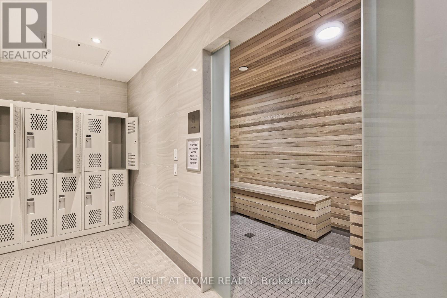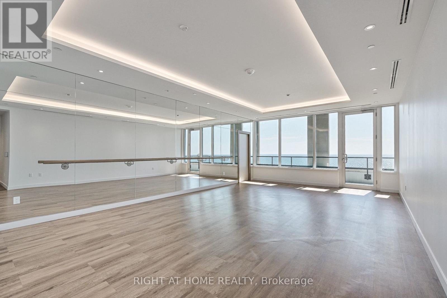1806 - 1926 Lake Shore Boulevard W Toronto, Ontario M6S 0B1
$688,000Maintenance, Parking, Common Area Maintenance, Insurance
$645.30 Monthly
Maintenance, Parking, Common Area Maintenance, Insurance
$645.30 MonthlyWelcome to Suite 1806 at 1926 Lake Shore Blvd W - a bright, modern condo offering stunning views of Humber Bay and the city skyline. The open-concept layout features a beautifully upgraded kitchen and custom built-in wall unit that adds valuable counter and cabinet storage space. The living area opens to a private balcony, perfect for morning coffee or sunset views over the lake. The primary bedroom offers generous closet space and serene natural light, and the den provides a valuable office space, letting you work from home in private. Residents enjoy premium amenities including a fitness centre, pool, and 24-hour concierge. The seller is also open to including the kitchen and living room furniture, as well as the primary bedroom bed, making this home truly move-in ready. (id:24801)
Property Details
| MLS® Number | W12481797 |
| Property Type | Single Family |
| Community Name | High Park-Swansea |
| Community Features | Pets Allowed With Restrictions |
| Features | Balcony, Carpet Free |
| Parking Space Total | 1 |
| View Type | City View, Lake View |
Building
| Bathroom Total | 2 |
| Bedrooms Above Ground | 2 |
| Bedrooms Below Ground | 1 |
| Bedrooms Total | 3 |
| Amenities | Separate Electricity Meters, Storage - Locker |
| Appliances | Oven - Built-in, Range, Water Meter, Dishwasher, Dryer, Microwave, Oven, Washer, Window Coverings, Refrigerator |
| Basement Development | Other, See Remarks |
| Basement Type | N/a (other, See Remarks) |
| Cooling Type | Central Air Conditioning |
| Exterior Finish | Concrete |
| Flooring Type | Laminate |
| Half Bath Total | 1 |
| Heating Fuel | Natural Gas |
| Heating Type | Forced Air |
| Size Interior | 700 - 799 Ft2 |
| Type | Apartment |
Parking
| Underground | |
| Garage |
Land
| Acreage | No |
Rooms
| Level | Type | Length | Width | Dimensions |
|---|---|---|---|---|
| Flat | Living Room | 3.65 m | 3 m | 3.65 m x 3 m |
| Flat | Dining Room | 4.11 m | 3.3 m | 4.11 m x 3.3 m |
| Flat | Kitchen | 4.11 m | 3.3 m | 4.11 m x 3.3 m |
| Flat | Primary Bedroom | 2.92 m | 2.5 m | 2.92 m x 2.5 m |
| Flat | Bedroom 2 | 3.43 m | 2.38 m | 3.43 m x 2.38 m |
| Flat | Office | 1.98 m | 1.51 m | 1.98 m x 1.51 m |
Contact Us
Contact us for more information
Mike Nicol
Salesperson
(416) 417-2054
(416) 391-3232
(416) 391-0319
www.rightathomerealty.com/


