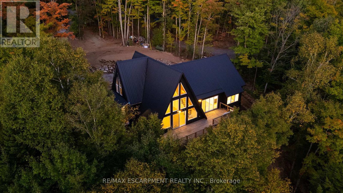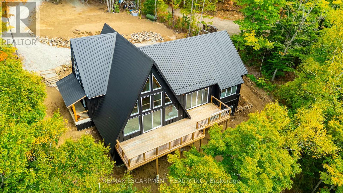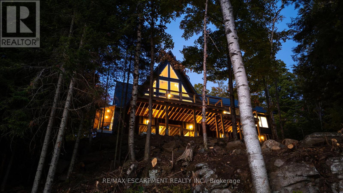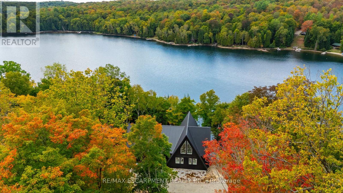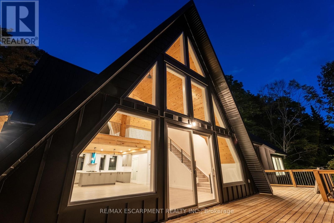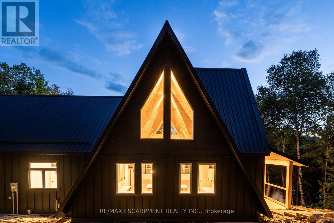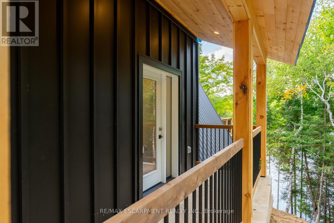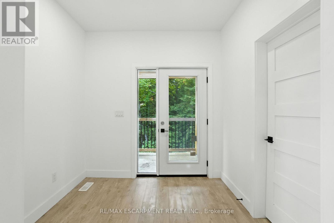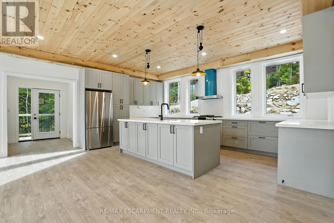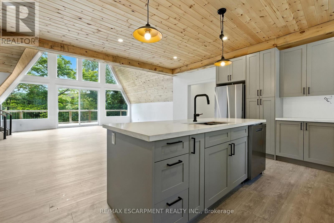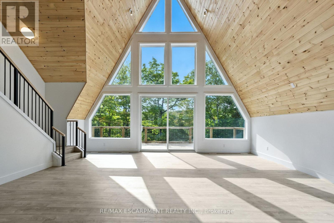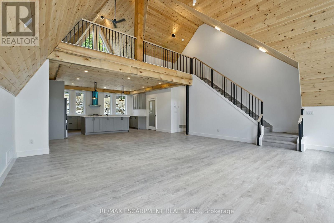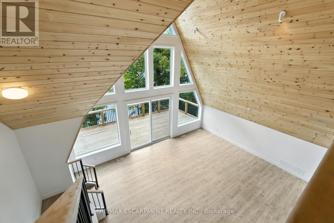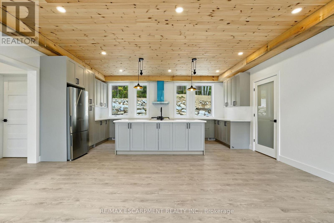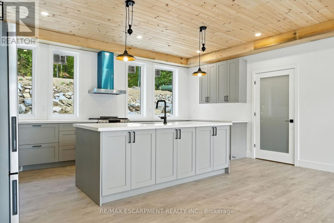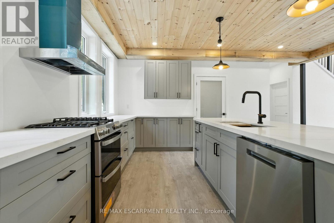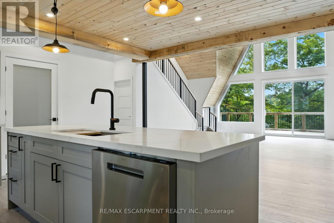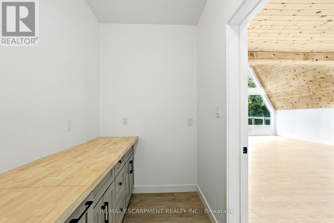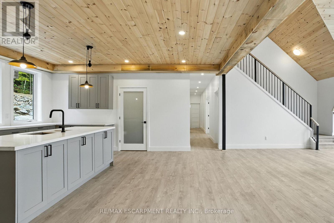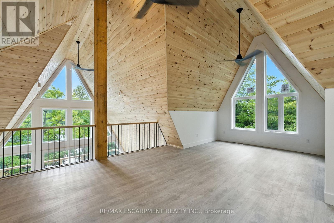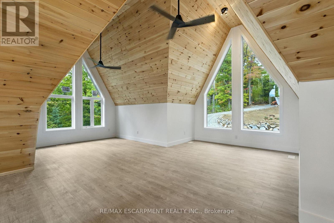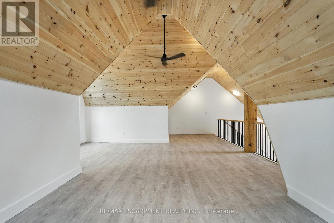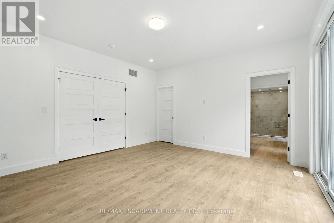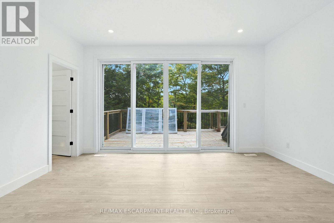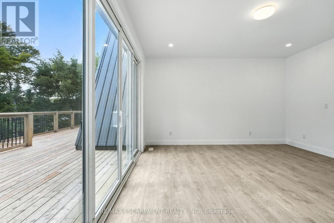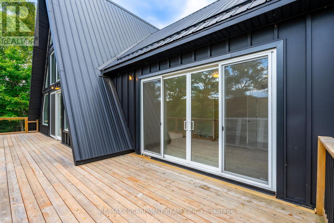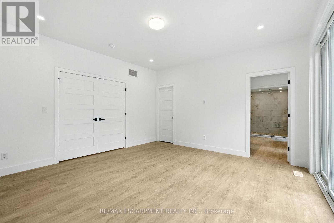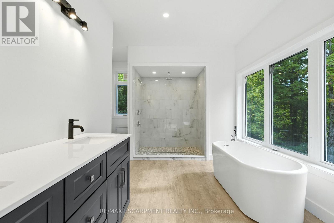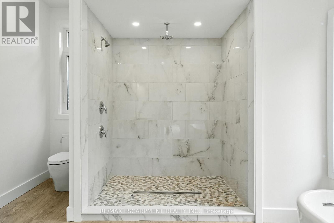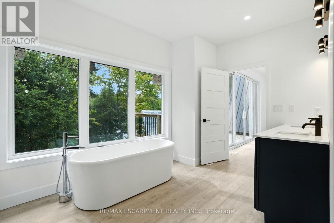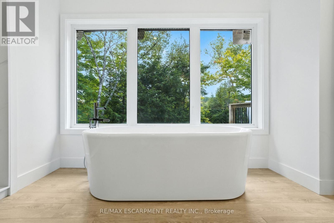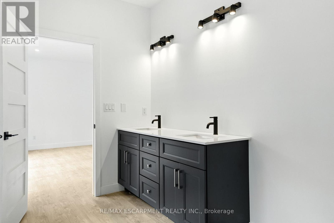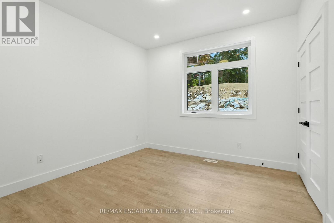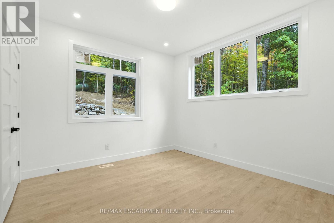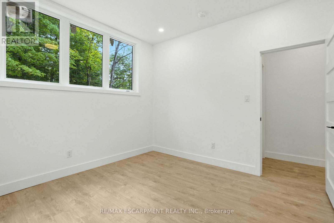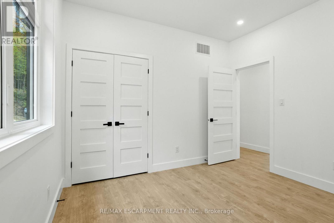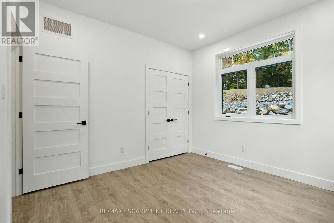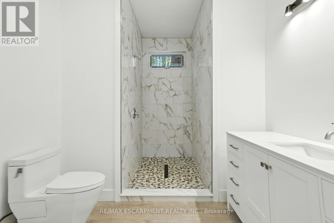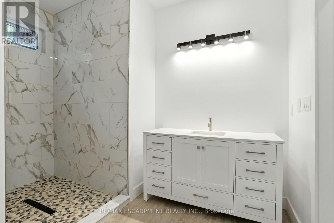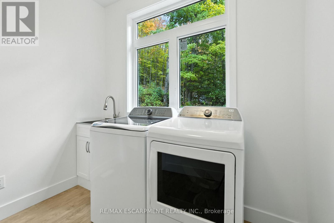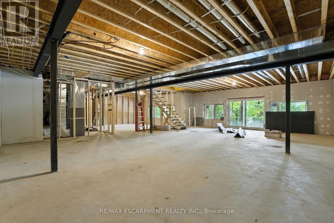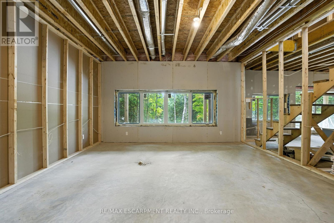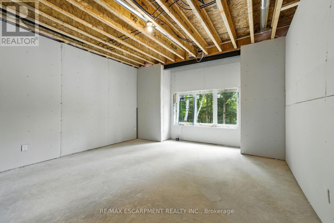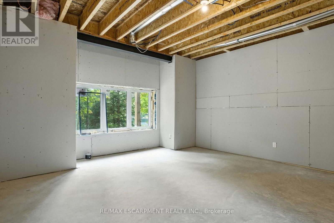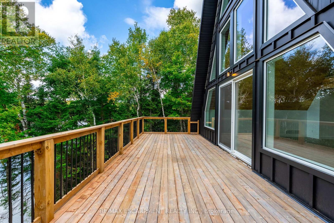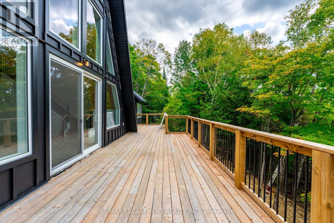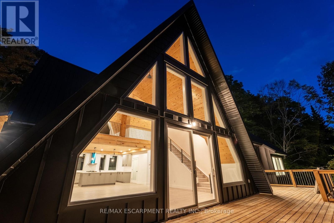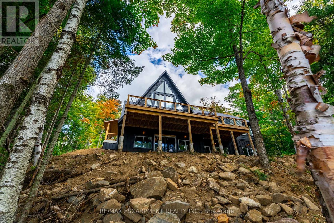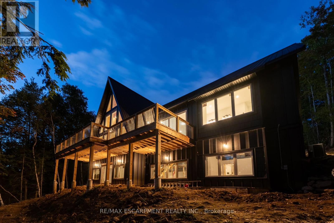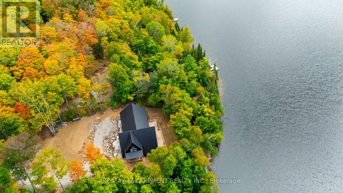1295 Wenona Lake Road Dysart Et Al, Ontario K0M 1S0
$2,749,000
Rare opportunity to own a custom 3-bedroom, 2-bath A-frame + modern hybrid lakefront retreat on spring-fed Wenona Lake - where thoughtful design & exceptional craftsmanship meet Haliburton's pristine natural setting. Completed in October 2025, this professionally designed residence blends architectural impact with refined comfort & timeless quality. Enter through a bright foyer & well-appointed mudroom flowing into a chef-inspired kitchen with wet island, brand-new stainless steel appliances, soft-close cabinetry & generous quartz countertops. This Hollywood kitchen was designed with entertaining in mind, with the walk-in pantry adding practical storage & roughed-in versatility for future expansion. The impressive open-concept grand living room is anchored by a 500+ sq ft loft above, pine-clad cathedral ceiling & a dramatic wall of feature windows bathing the space in natural light. The spacious primary offers a walk-out to treetop balcony, walk-in closet & spa-like 5-pc ensuite with double vanity, oversized walk-in shower & freestanding tub offering breathtaking lake & forest views. Two additional bedrooms, a stylish 3-pc bath with pocket door & a main floor laundry room add ease & comfort to this captivating home. Built to exceed expectations both aesthetically and structurally, the build features an ICF foundation for superior energy efficiency, plus a steel roof & siding for durability & minimal maintenance. The lower level offers high ceilings, a cold room & walk-out to the lake - a blank canvas for future customization. Framed by maple, birch & pine trees with west-facing frontage, the property enjoys spectacular sunsets & starry nights. With year-round municipal road access, this architectural lakefront retreat is perfect for private escapes or unforgettable gatherings - a unique chance to create your family's legacy on Wenona Lake. A truly special property - built to last, designed to inspire. (id:24801)
Property Details
| MLS® Number | X12481576 |
| Property Type | Single Family |
| Community Name | Dysart |
| Community Features | Fishing |
| Easement | Unknown, None |
| Equipment Type | None |
| Features | Wooded Area, Irregular Lot Size, Partially Cleared, Lighting, Carpet Free |
| Parking Space Total | 8 |
| Rental Equipment Type | None |
| Structure | Porch |
| View Type | Lake View, Direct Water View |
| Water Front Type | Waterfront |
Building
| Bathroom Total | 2 |
| Bedrooms Above Ground | 3 |
| Bedrooms Total | 3 |
| Appliances | Water Heater - Tankless, Water Heater, Dishwasher, Dryer, Oven, Stove, Washer, Refrigerator |
| Basement Development | Unfinished |
| Basement Features | Walk Out |
| Basement Type | N/a (unfinished), N/a |
| Construction Status | Insulation Upgraded |
| Construction Style Attachment | Detached |
| Cooling Type | Central Air Conditioning, Ventilation System |
| Exterior Finish | Steel |
| Flooring Type | Vinyl |
| Foundation Type | Insulated Concrete Forms |
| Heating Fuel | Propane |
| Heating Type | Forced Air |
| Stories Total | 2 |
| Size Interior | 2,500 - 3,000 Ft2 |
| Type | House |
| Utility Water | Lake/river Water Intake |
Parking
| No Garage |
Land
| Access Type | Year-round Access |
| Acreage | No |
| Sewer | Septic System |
| Size Depth | 274 Ft |
| Size Frontage | 120 Ft |
| Size Irregular | 120 X 274 Ft ; Approx Depths Of 274.30 Ft & 223.83 Ft |
| Size Total Text | 120 X 274 Ft ; Approx Depths Of 274.30 Ft & 223.83 Ft|under 1/2 Acre |
| Zoning Description | Sr2 |
Rooms
| Level | Type | Length | Width | Dimensions |
|---|---|---|---|---|
| Second Level | Loft | 5.84 m | 9.42 m | 5.84 m x 9.42 m |
| Basement | Other | 19.28 m | 11.5 m | 19.28 m x 11.5 m |
| Basement | Cold Room | 4.8 m | 1.19 m | 4.8 m x 1.19 m |
| Main Level | Mud Room | 2.34 m | 2.08 m | 2.34 m x 2.08 m |
| Main Level | Laundry Room | 2.67 m | 2.26 m | 2.67 m x 2.26 m |
| Main Level | Foyer | 2.08 m | 2.55 m | 2.08 m x 2.55 m |
| Main Level | Kitchen | 5.64 m | 4.75 m | 5.64 m x 4.75 m |
| Main Level | Pantry | 3.46 m | 1.63 m | 3.46 m x 1.63 m |
| Main Level | Living Room | 7.11 m | 6.66 m | 7.11 m x 6.66 m |
| Main Level | Primary Bedroom | 4.48 m | 4.73 m | 4.48 m x 4.73 m |
| Main Level | Bathroom | 5.05 m | 3.68 m | 5.05 m x 3.68 m |
| Main Level | Bedroom 2 | 3.44 m | 3.35 m | 3.44 m x 3.35 m |
| Main Level | Bathroom | 2.67 m | 3.61 m | 2.67 m x 3.61 m |
| Main Level | Bedroom 3 | 3.45 m | 3.41 m | 3.45 m x 3.41 m |
Utilities
| Wireless | Available |
| Electricity Connected | Connected |
https://www.realtor.ca/real-estate/29031233/1295-wenona-lake-road-dysart-et-al-dysart-dysart
Contact Us
Contact us for more information
Conrad Guy Zurini
Broker of Record
www.remaxescarpment.com/
2180 Itabashi Way #4b
Burlington, Ontario L7M 5A5
(905) 639-7676
(905) 681-9908
www.remaxescarpment.com/


