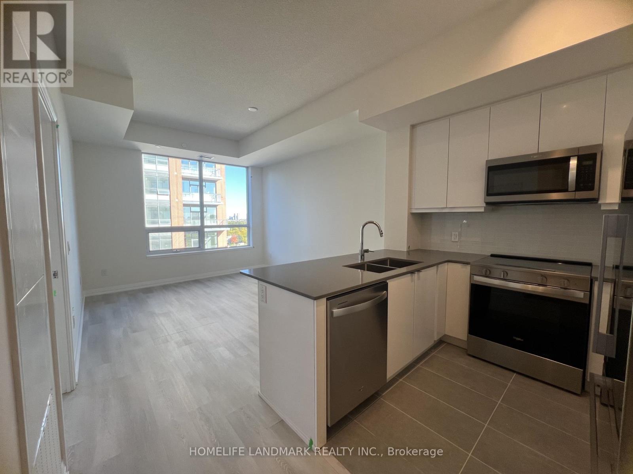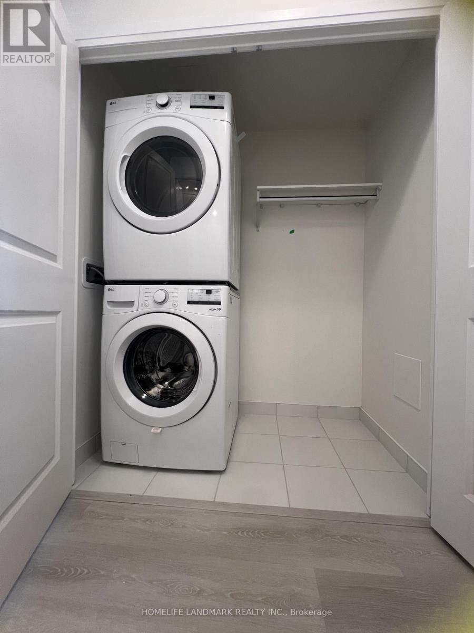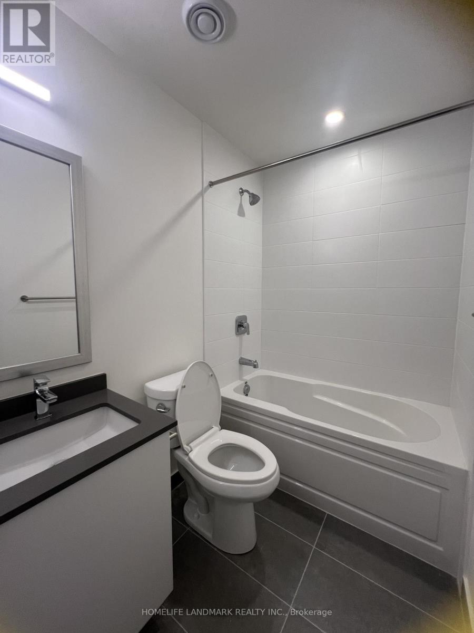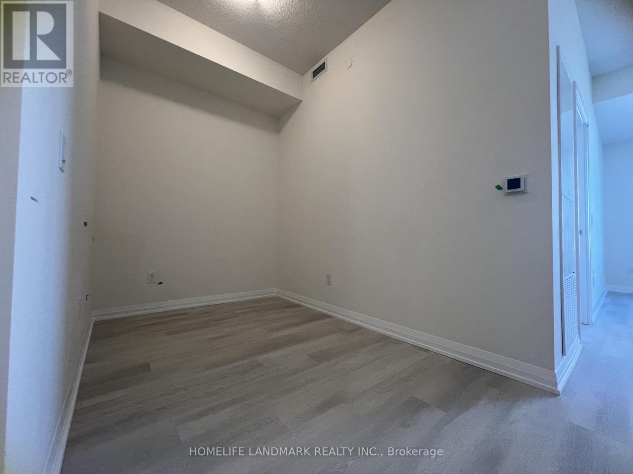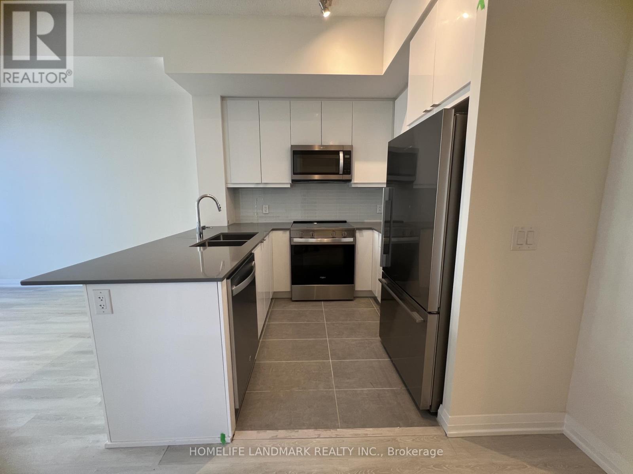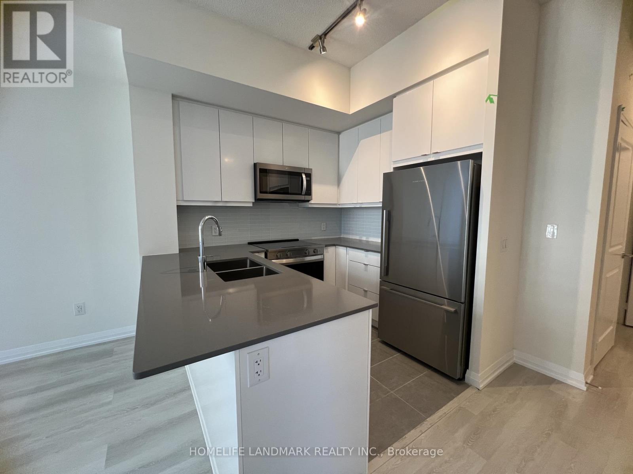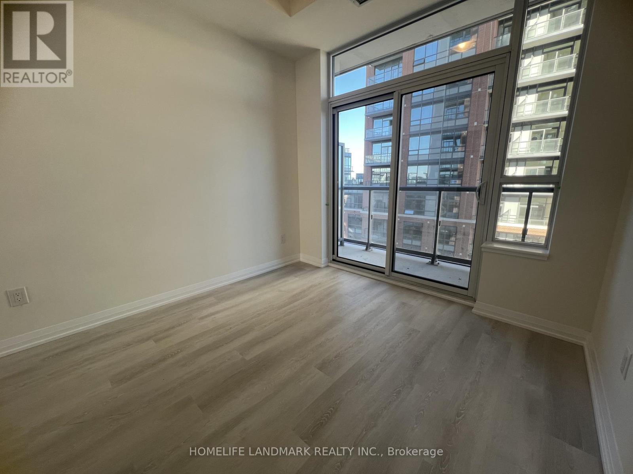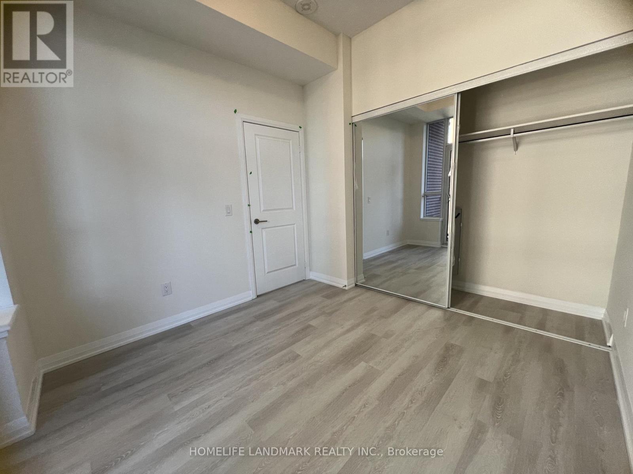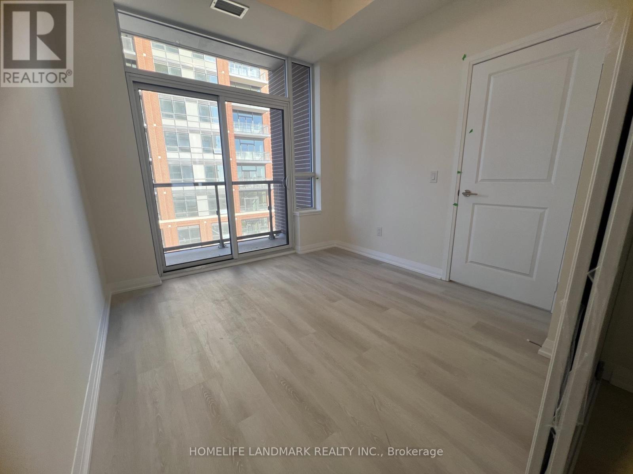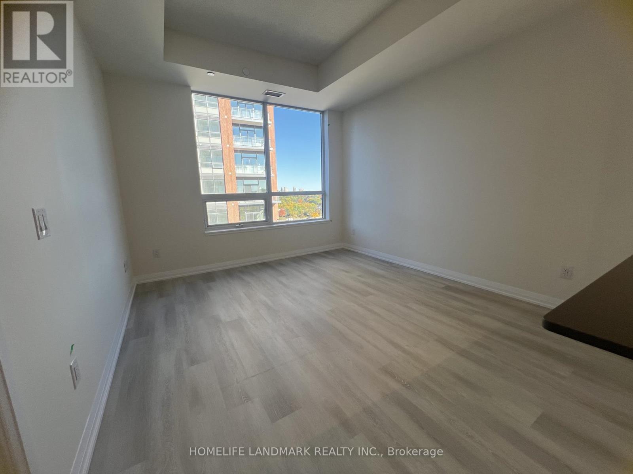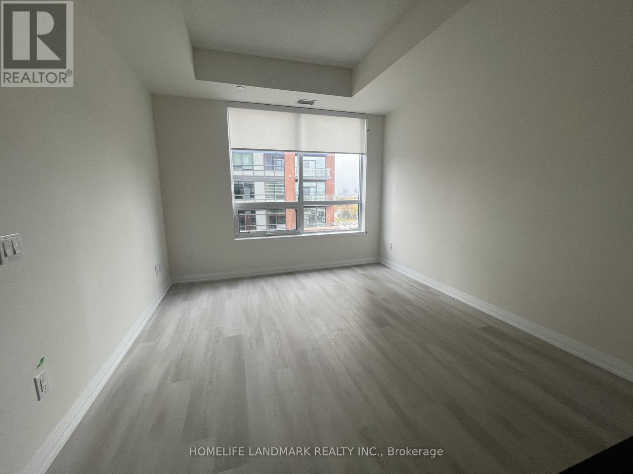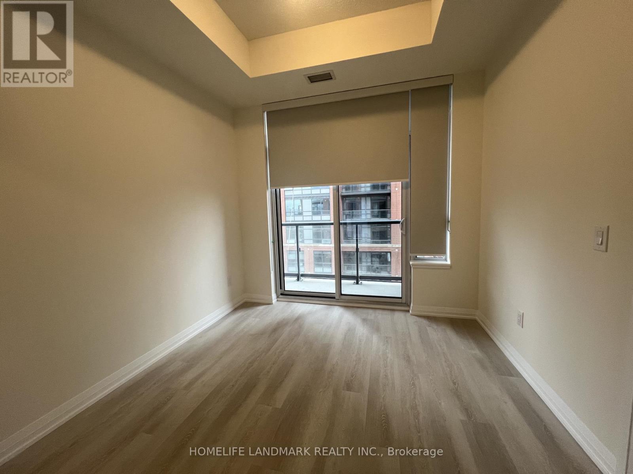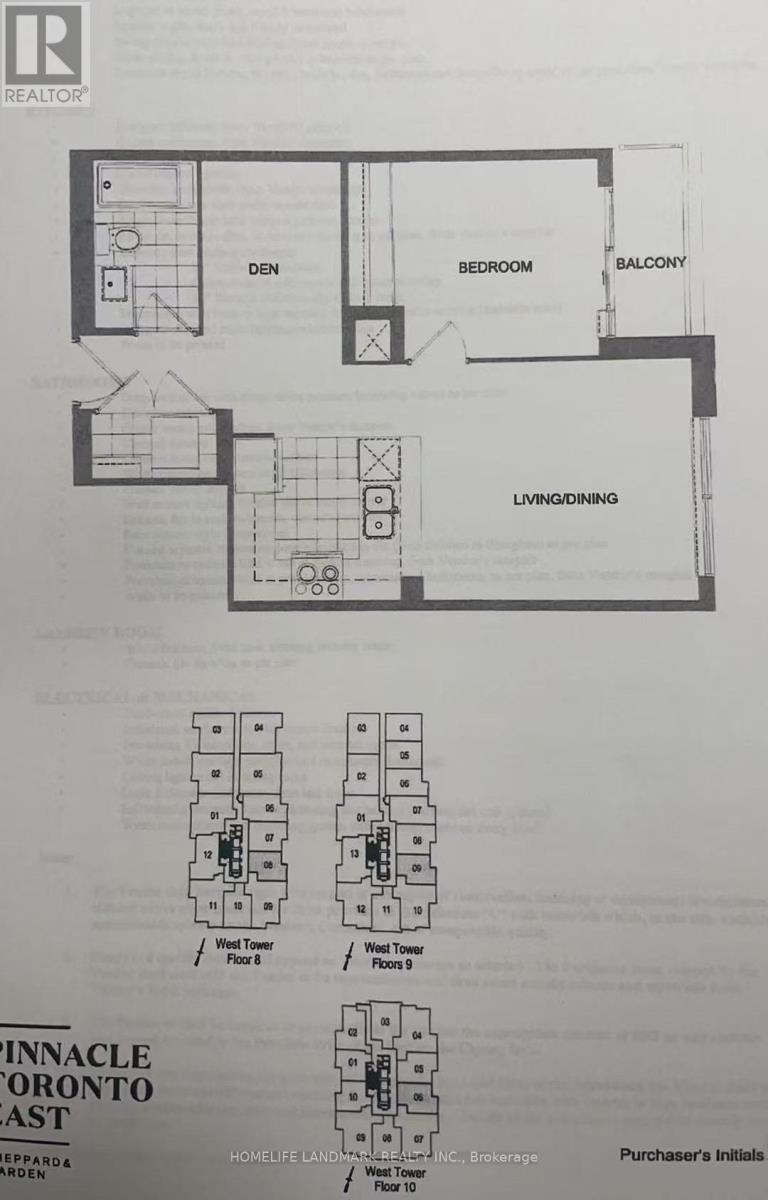1006 - 3260 Sheppard Avenue E Toronto, Ontario M1T 3K3
$2,250 Monthly
Brand new luxury living at Pinnacle Toronto East! This bright and stylish 1 Bedroom + Den suite offers a highly functional layout with 9-ft ceilings and a spacious open-concept living/dining area. 598+32=630 sqf in total. Enjoy a modern kitchen featuring quartz countertops, premium cabinetry, and full-size stainless steel appliances. The versatile Den is perfect for a home office/2nd Bedroom. The primary bedroom includes a large closet and walk-out access to a private outdoor space. Convenient ensuite laundry, one parking, one locker, and high-speed internet included. Situated in a highly desirable Scarborough community at Sheppard & Warden. Steps to TTC bus routes and minutes to Don Mills Subway Station, Agincourt GO, Hwys 401/404/DVP, top schools, parks, and major shopping hubs including Fairview Mall and Scarborough Town Centre. Walk to everyday conveniences: supermarkets, cafés, and great dining options. Ideal for professionals or small families seeking modern comfort with unbeatable convenience. (id:24801)
Property Details
| MLS® Number | E12481673 |
| Property Type | Single Family |
| Community Name | Tam O'Shanter-Sullivan |
| Communication Type | High Speed Internet |
| Community Features | Pets Allowed With Restrictions |
| Features | Balcony, Carpet Free, In Suite Laundry |
| Parking Space Total | 1 |
Building
| Bathroom Total | 1 |
| Bedrooms Above Ground | 1 |
| Bedrooms Below Ground | 1 |
| Bedrooms Total | 2 |
| Age | New Building |
| Amenities | Storage - Locker |
| Basement Type | None |
| Cooling Type | Central Air Conditioning |
| Exterior Finish | Brick |
| Flooring Type | Laminate |
| Heating Fuel | Electric |
| Heating Type | Forced Air |
| Size Interior | 600 - 699 Ft2 |
| Type | Apartment |
Parking
| Underground | |
| No Garage |
Land
| Acreage | No |
Rooms
| Level | Type | Length | Width | Dimensions |
|---|---|---|---|---|
| Flat | Living Room | 4.34 m | 3.51 m | 4.34 m x 3.51 m |
| Flat | Dining Room | 4.34 m | 3.51 m | 4.34 m x 3.51 m |
| Flat | Kitchen | 2.44 m | 2.44 m | 2.44 m x 2.44 m |
| Flat | Bedroom | 3.12 m | 2.97 m | 3.12 m x 2.97 m |
| Flat | Den | 2.06 m | 2.58 m | 2.06 m x 2.58 m |
Contact Us
Contact us for more information
April Yang
Salesperson
7240 Woodbine Ave Unit 103
Markham, Ontario L3R 1A4
(905) 305-1600
(905) 305-1609
www.homelifelandmark.com/


