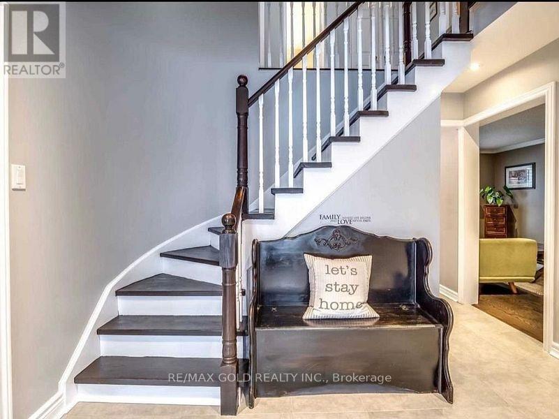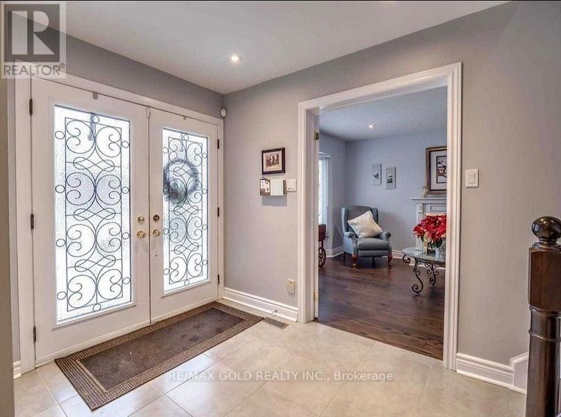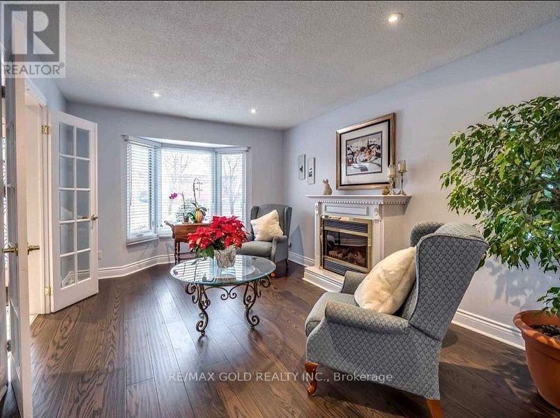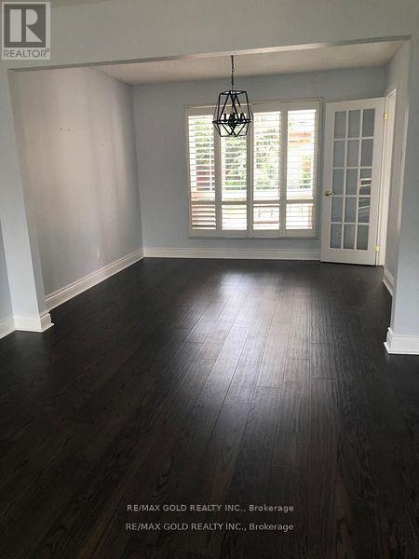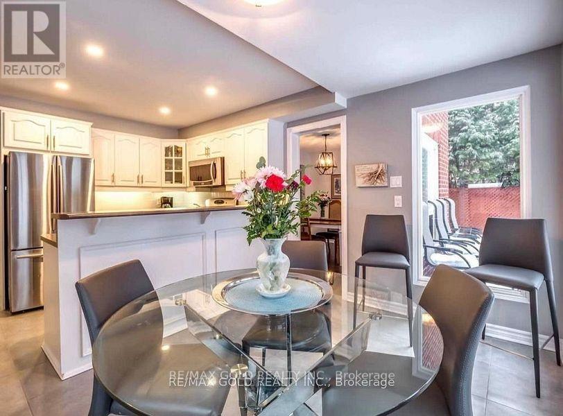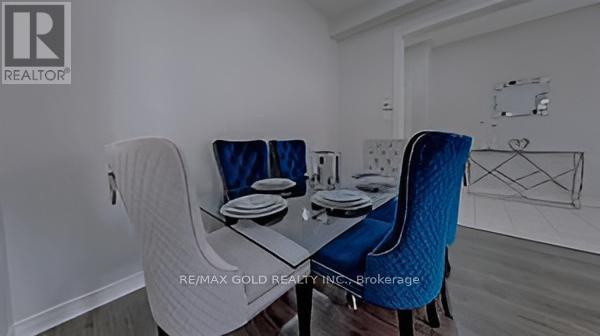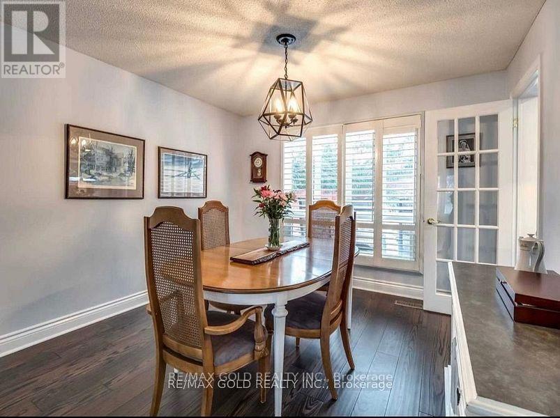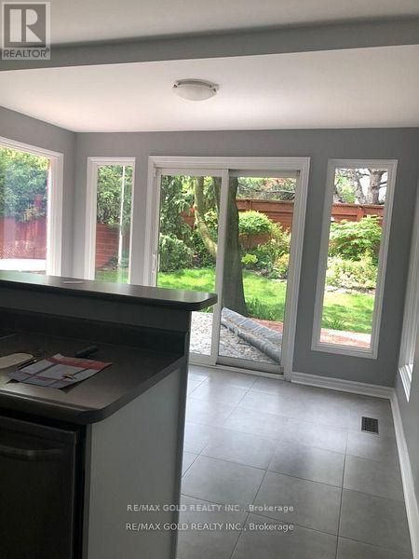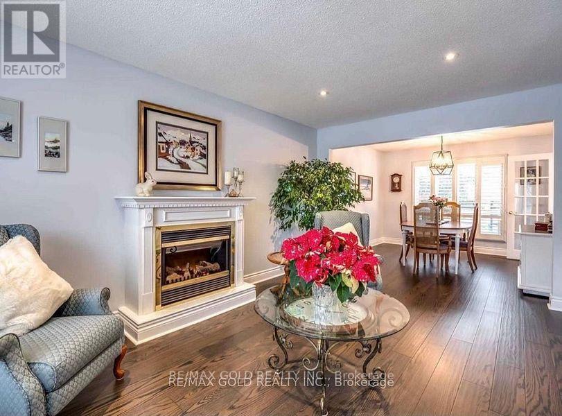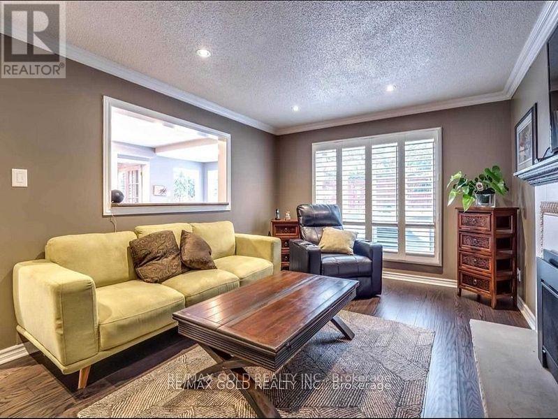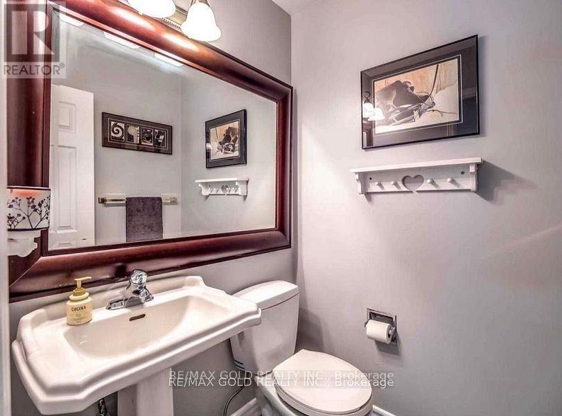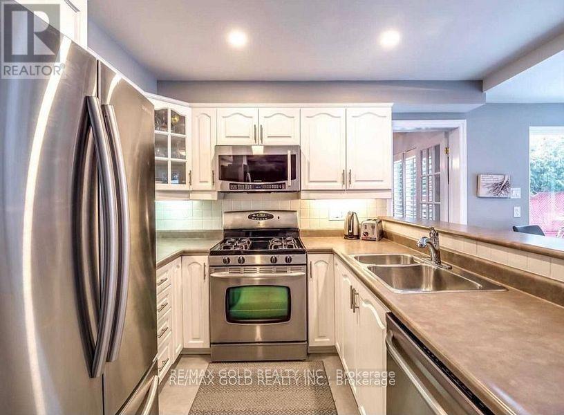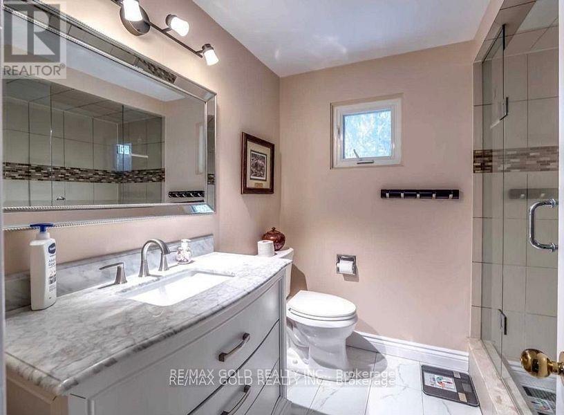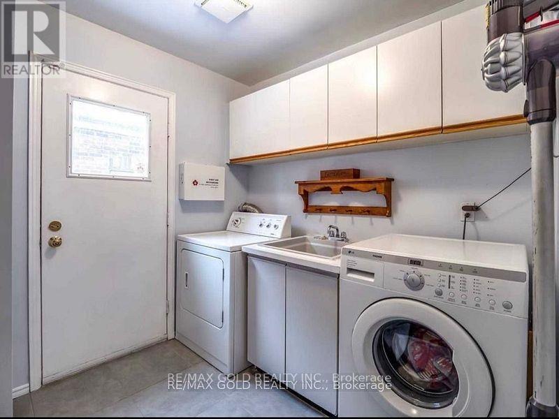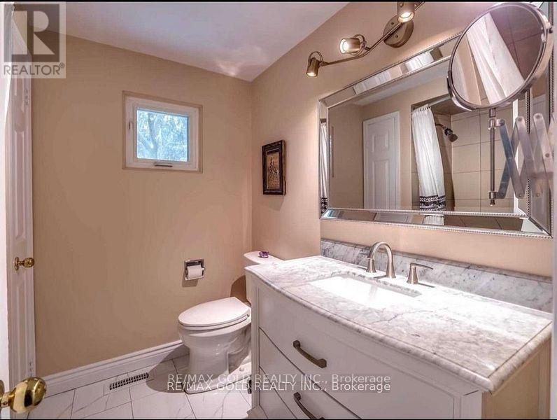Upper - 40 Barr Crescent Brampton, Ontario L6Z 3E5
$3,500 Monthly
For Lease: Gorgeous 4-Bedroom Detached Home in Prime Brampton NeighborhoodBright, modern, and fully upgraded 4-bedroom, 2.5-bathroom detached home in one of Brampton's most desired family-friendly communities. Featuring a carpet-free interior, this move-in-ready home is perfect for families, professionals, or work-permit holders seeking comfort, style, and convenience.Key Features:4 spacious bedrooms, 2.5 bathroomsBright open-concept layout with separate living and family roomsChef-inspired kitchen with stainless steel appliances, ample storage, and modern finishesCompletely carpet-free for a clean, allergy-friendly lifestyleBackyard with no rear neighbors for privacy and serene viewsTenants pay 75% of utilitiesPrime Location:Steps to top-rated schools, parks, shopping, and public transitIdeal for families or professionals seeking a convenient, move-in-ready homeWhy You'll Love It:Bright, airy, and modern with spacious open living areasFamily-friendly neighborhood with peaceful surroundingsPerfect balance of luxury, comfort, and location Schedule your private viewing today - homes like this don't stay available long! (id:24801)
Property Details
| MLS® Number | W12480219 |
| Property Type | Single Family |
| Community Name | Heart Lake East |
| Amenities Near By | Park, Public Transit, Schools |
| Equipment Type | Water Heater |
| Parking Space Total | 4 |
| Rental Equipment Type | Water Heater |
Building
| Bathroom Total | 3 |
| Bedrooms Above Ground | 4 |
| Bedrooms Total | 4 |
| Appliances | Dryer, Washer |
| Basement Type | None |
| Construction Style Attachment | Detached |
| Cooling Type | Central Air Conditioning |
| Exterior Finish | Brick |
| Foundation Type | Concrete |
| Half Bath Total | 1 |
| Heating Fuel | Natural Gas |
| Heating Type | Forced Air |
| Stories Total | 2 |
| Size Interior | 2,000 - 2,500 Ft2 |
| Type | House |
| Utility Water | Municipal Water |
Parking
| Garage |
Land
| Acreage | No |
| Fence Type | Fenced Yard |
| Land Amenities | Park, Public Transit, Schools |
| Sewer | Sanitary Sewer |
| Size Depth | 115 Ft |
| Size Frontage | 49 Ft ,2 In |
| Size Irregular | 49.2 X 115 Ft |
| Size Total Text | 49.2 X 115 Ft |
Contact Us
Contact us for more information
Aman Guraya
Broker
(905) 783-8400
www.facebook.com/aman.guraya.142
x.com/aman_remax
2720 North Park Drive #201
Brampton, Ontario L6S 0E9
(905) 456-1010
(905) 673-8900
Palvinder Guraya
Broker
2980 Drew Road Unit 231
Mississauga, Ontario L4T 0A7
(905) 673-8500
(905) 673-8900
www.remaxgoldrealty.com/


