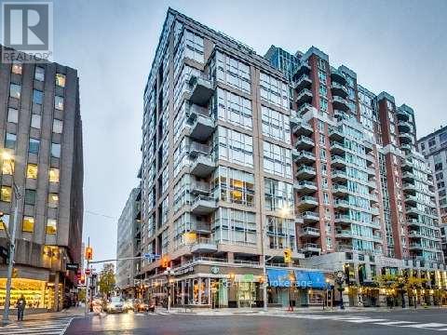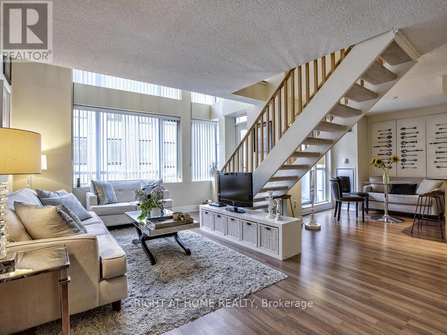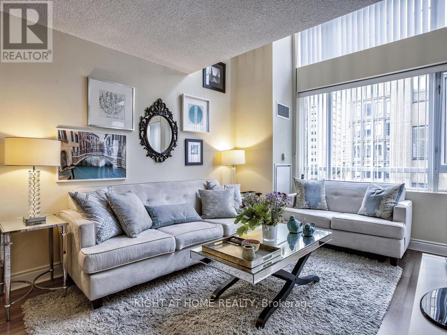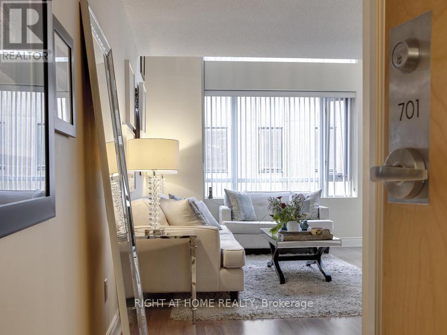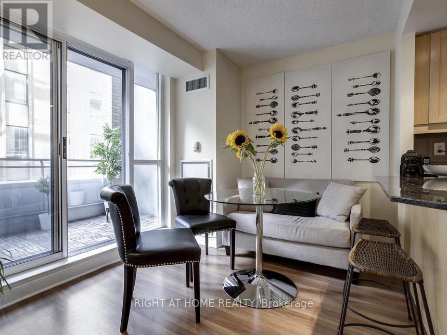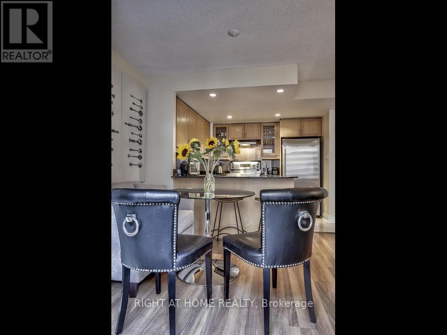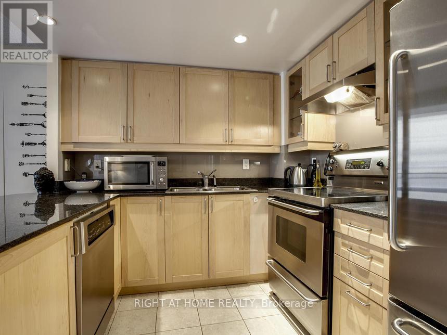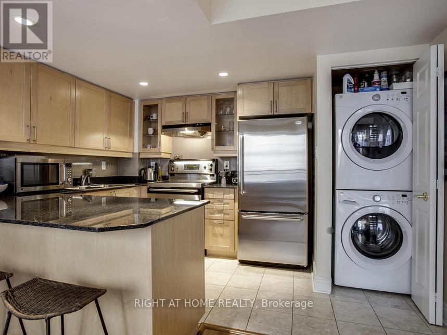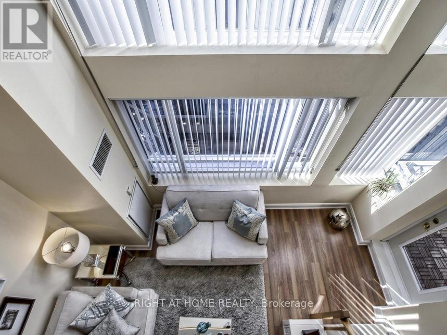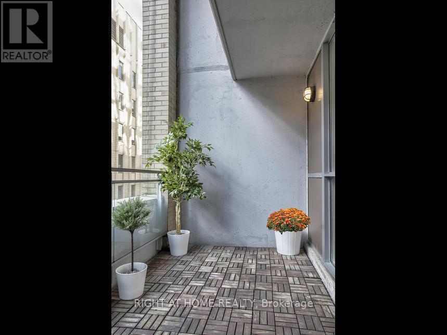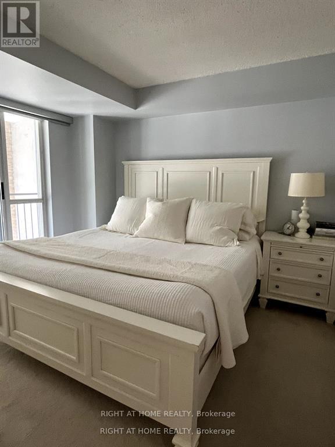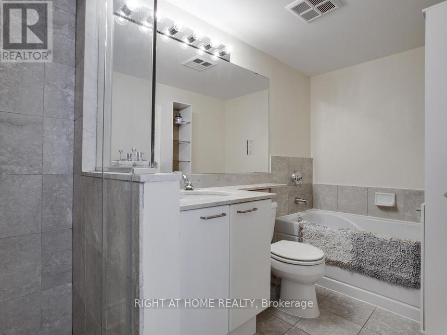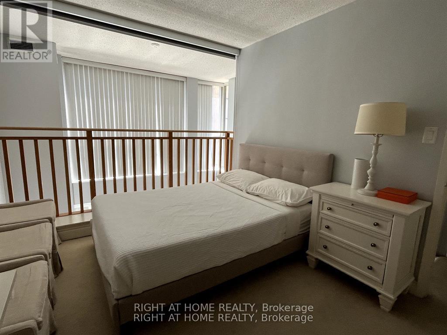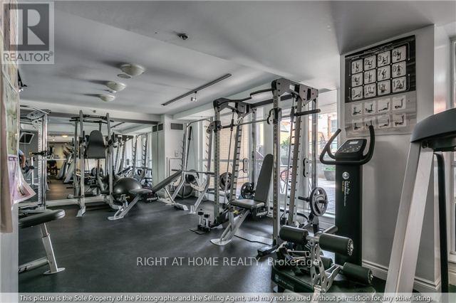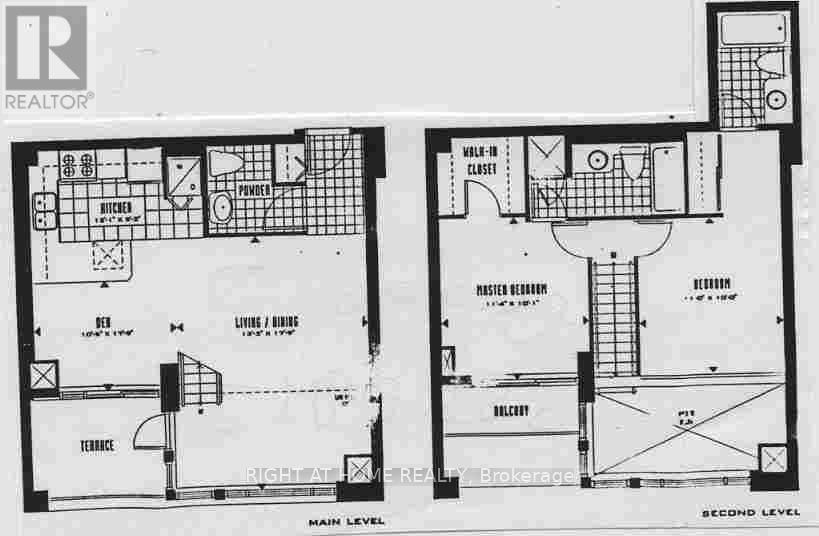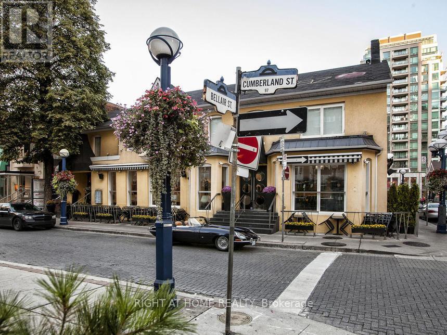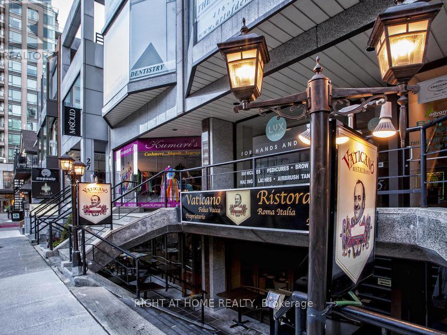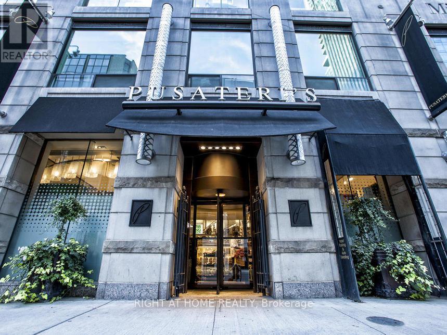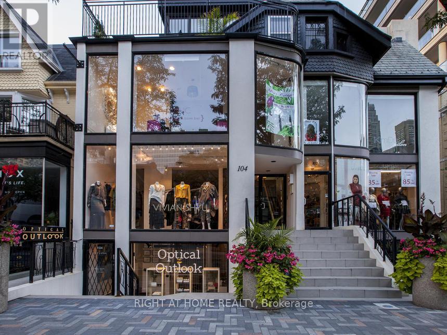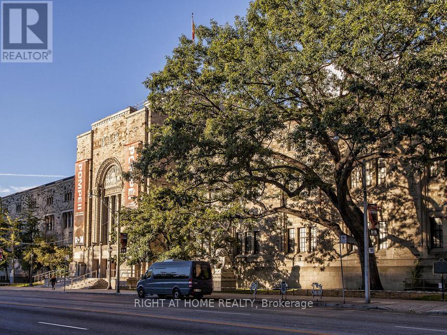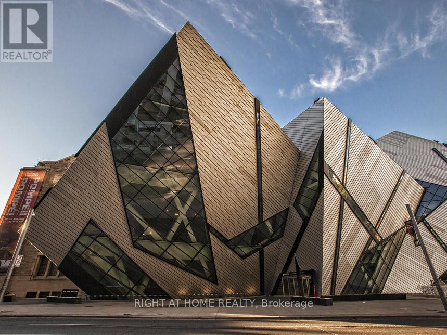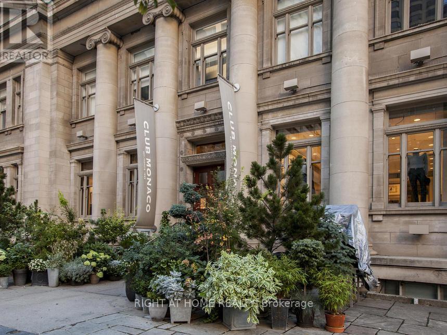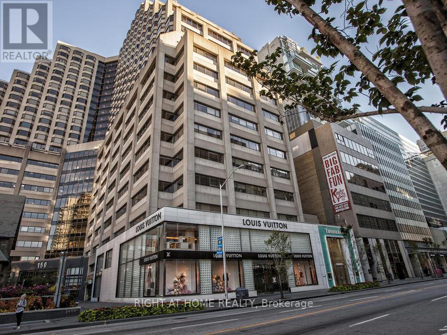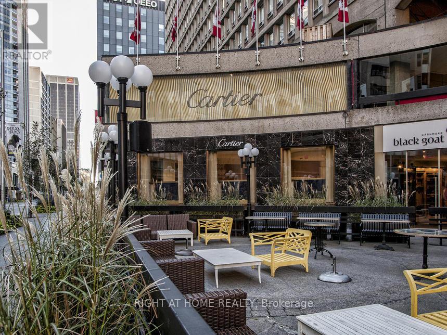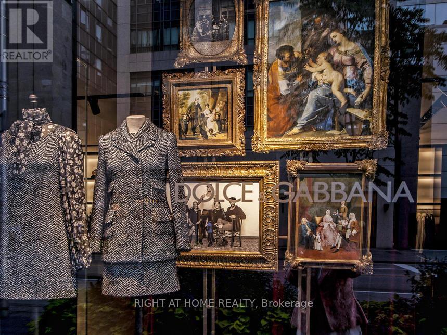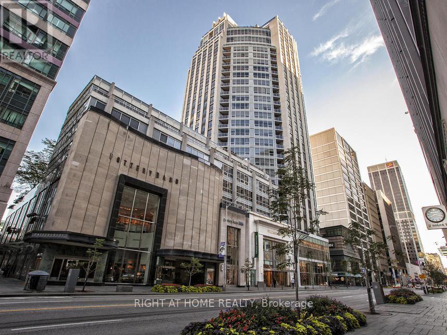701 - 80 Cumberland Street Toronto, Ontario M5R 3V1
2 Bedroom
3 Bathroom
1,000 - 1,199 ft2
Loft
Central Air Conditioning
Forced Air
$4,000 Monthly
Fabulous 2 Bedroom, Split Design, 2 Storey Open Concept Condo In Toronto's Most Upscale Neighbourhood. Very Bright South View. Large Luxurious Living Space Two Ensuite Bathrooms And One Powder Room, 17Ft Floor/Ceiling Windows South Exposure. Two Balconies! Modern, Open Staircase. Close To Everything Yorkville Has To Offer: Theatres, Shopping, Restaurants, Coffee Stores, Book Stores To Name a few .Parking Available At Extra Cost. (id:24801)
Property Details
| MLS® Number | C12479910 |
| Property Type | Single Family |
| Community Name | Annex |
| Amenities Near By | Hospital, Public Transit |
| Community Features | Pets Allowed With Restrictions |
| Features | Balcony |
| Parking Space Total | 1 |
Building
| Bathroom Total | 3 |
| Bedrooms Above Ground | 2 |
| Bedrooms Total | 2 |
| Age | 16 To 30 Years |
| Amenities | Storage - Locker |
| Appliances | Dishwasher, Dryer, Stove, Washer, Refrigerator |
| Architectural Style | Loft |
| Basement Type | None |
| Cooling Type | Central Air Conditioning |
| Exterior Finish | Concrete |
| Flooring Type | Hardwood, Marble, Carpeted, Laminate |
| Half Bath Total | 1 |
| Heating Fuel | Natural Gas |
| Heating Type | Forced Air |
| Size Interior | 1,000 - 1,199 Ft2 |
| Type | Apartment |
Parking
| Underground | |
| Garage |
Land
| Acreage | No |
| Land Amenities | Hospital, Public Transit |
Rooms
| Level | Type | Length | Width | Dimensions |
|---|---|---|---|---|
| Second Level | Primary Bedroom | 3.43 m | 3.07 m | 3.43 m x 3.07 m |
| Second Level | Bedroom 2 | 3.33 m | 3.03 m | 3.33 m x 3.03 m |
| Main Level | Living Room | 5.37 m | 4.01 m | 5.37 m x 4.01 m |
| Main Level | Dining Room | 5.37 m | 4.01 m | 5.37 m x 4.01 m |
| Main Level | Kitchen | 3.67 m | 2.8 m | 3.67 m x 2.8 m |
| Main Level | Den | 5.37 m | 3.15 m | 5.37 m x 3.15 m |
https://www.realtor.ca/real-estate/29027856/701-80-cumberland-street-toronto-annex-annex
Contact Us
Contact us for more information
Gisela Astrid Slotnisky
Salesperson
www.giselaslotnisky.com/
Right At Home Realty
(416) 391-3232
(416) 391-0319
www.rightathomerealty.com/


