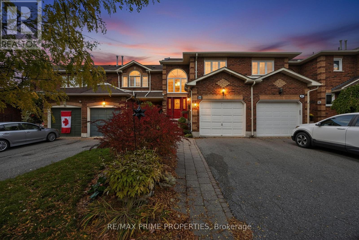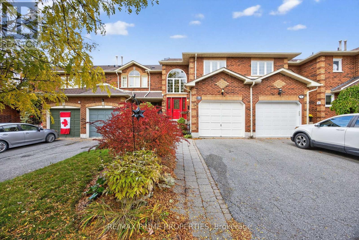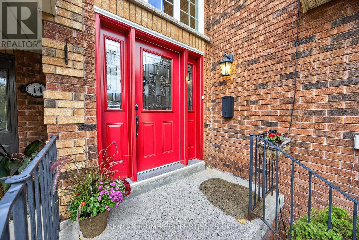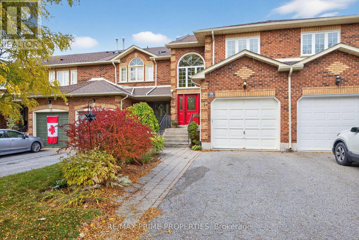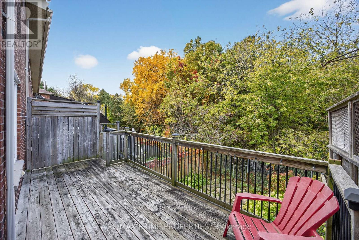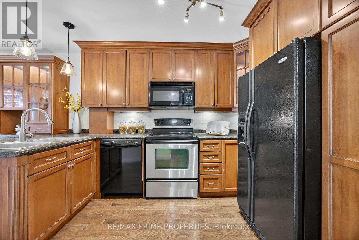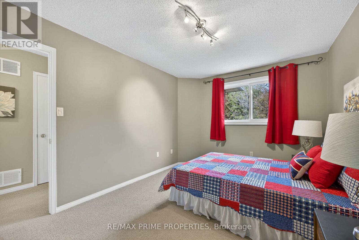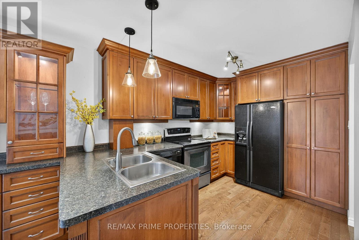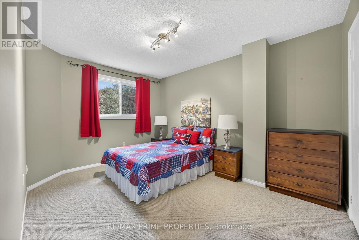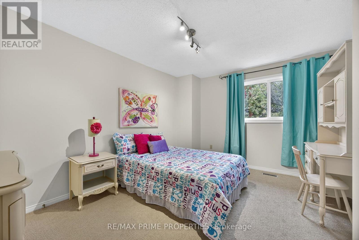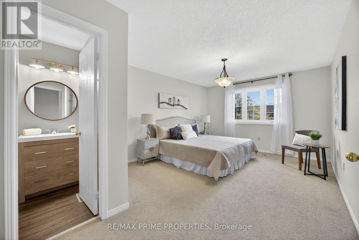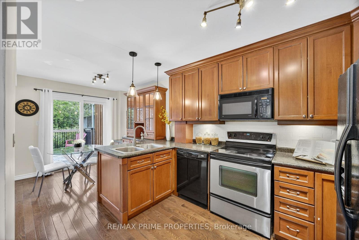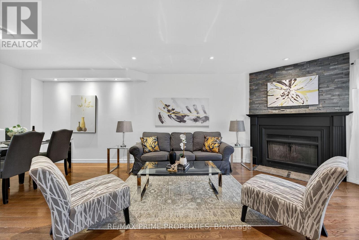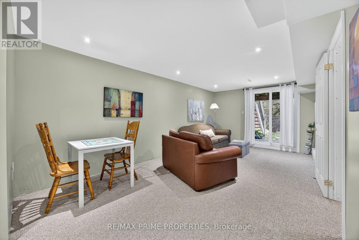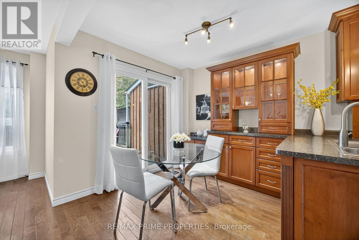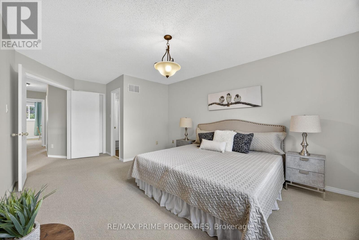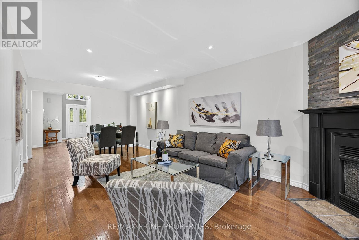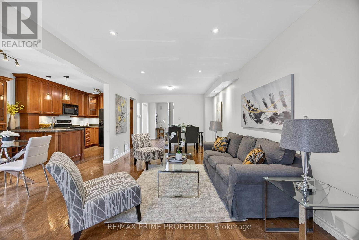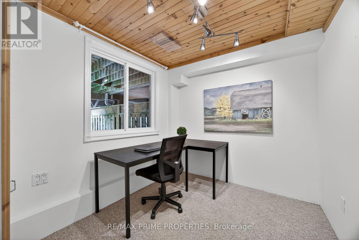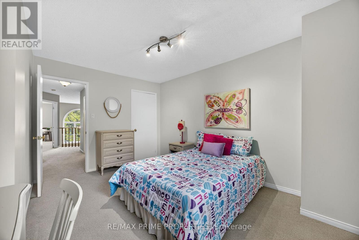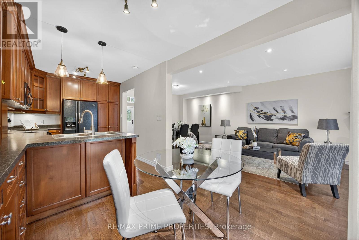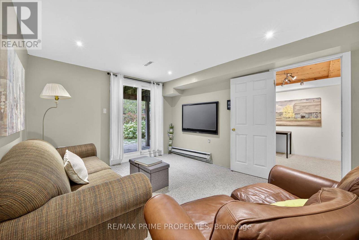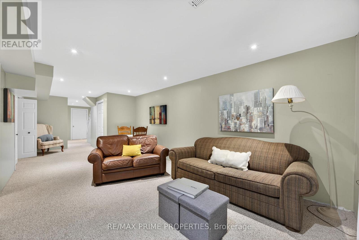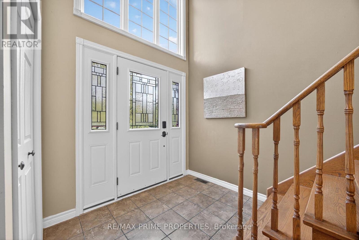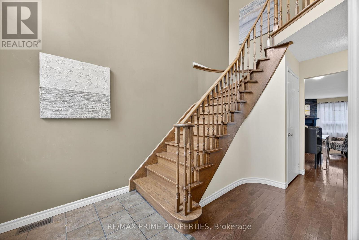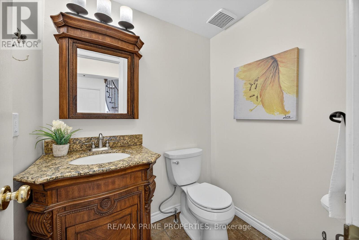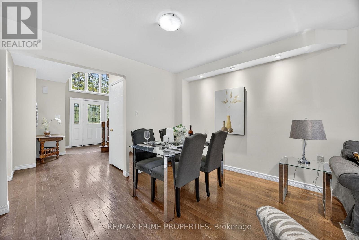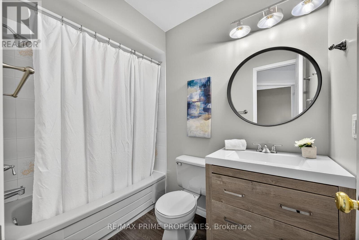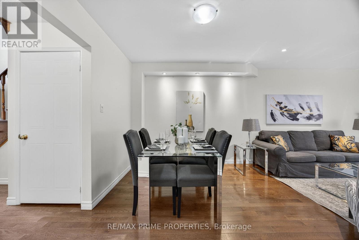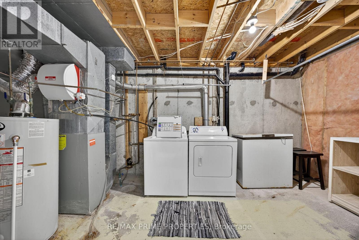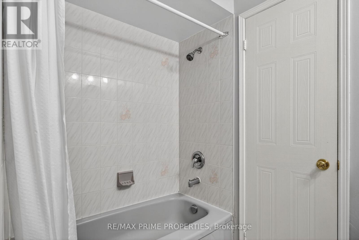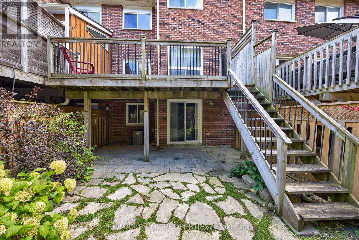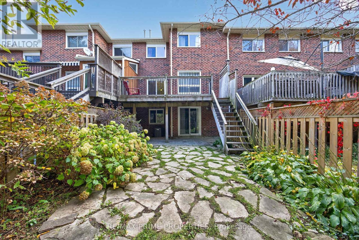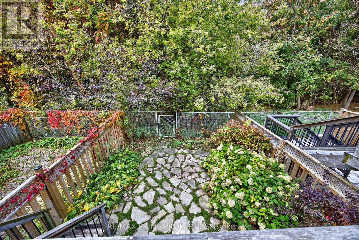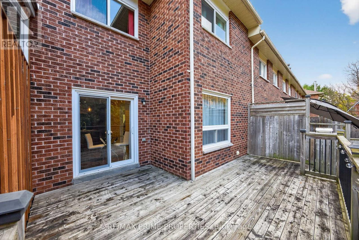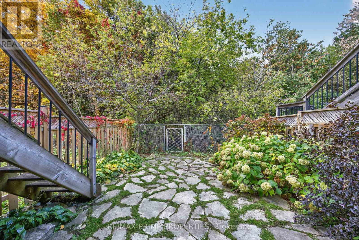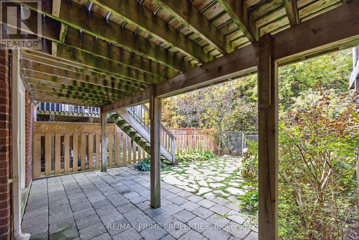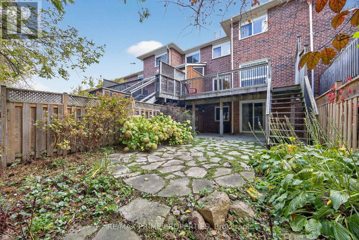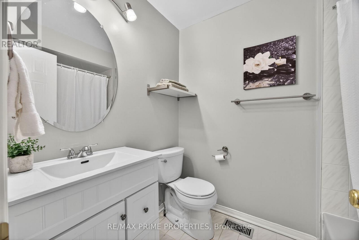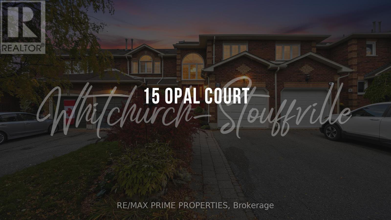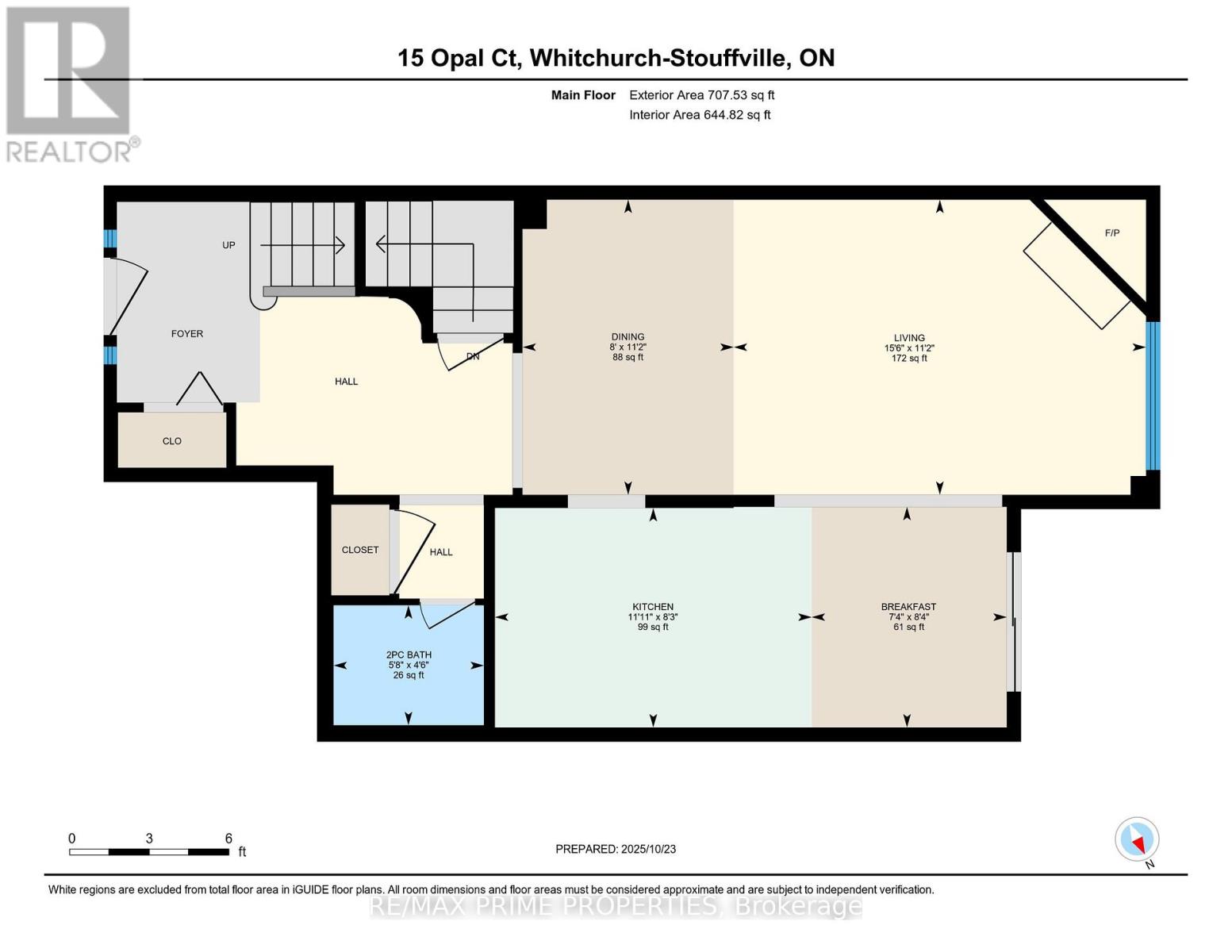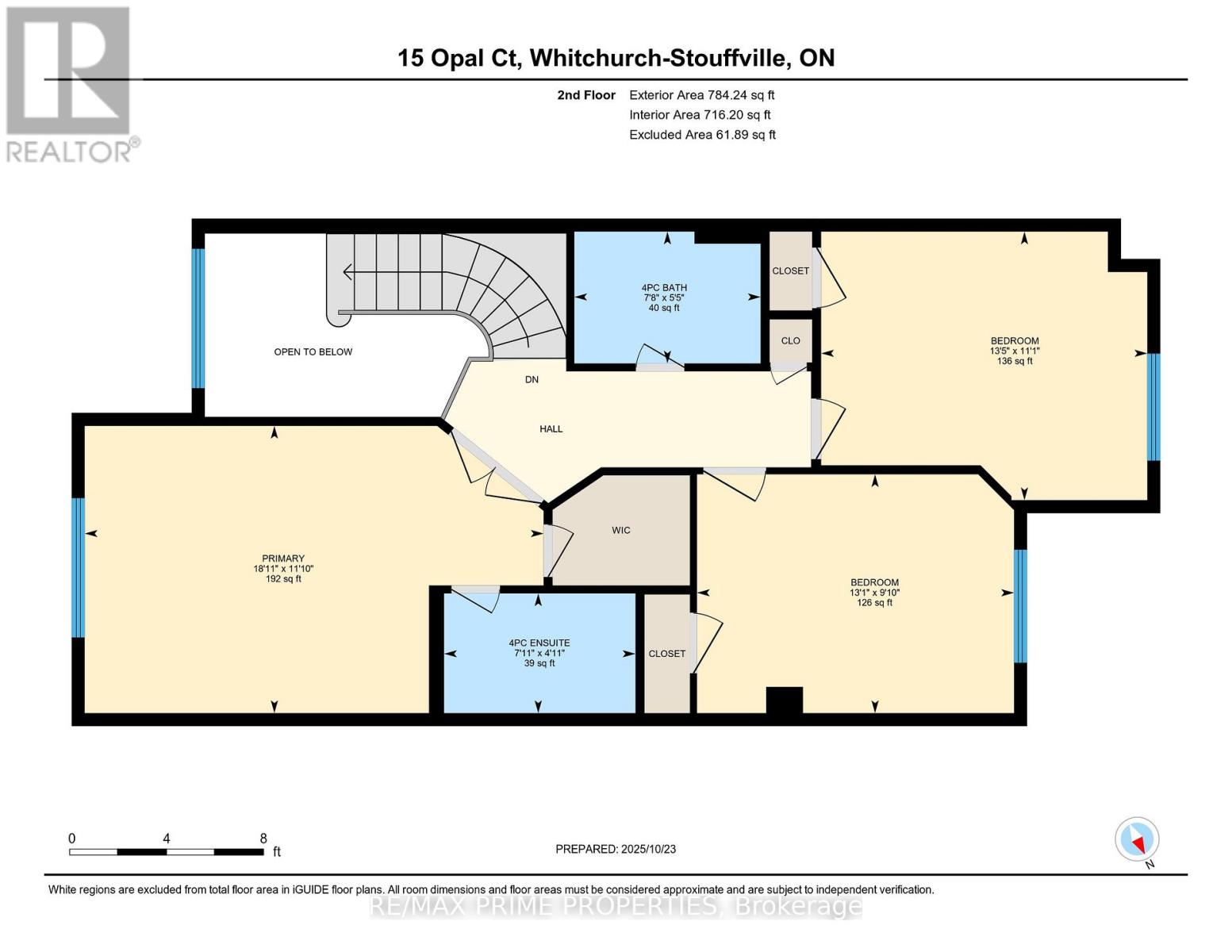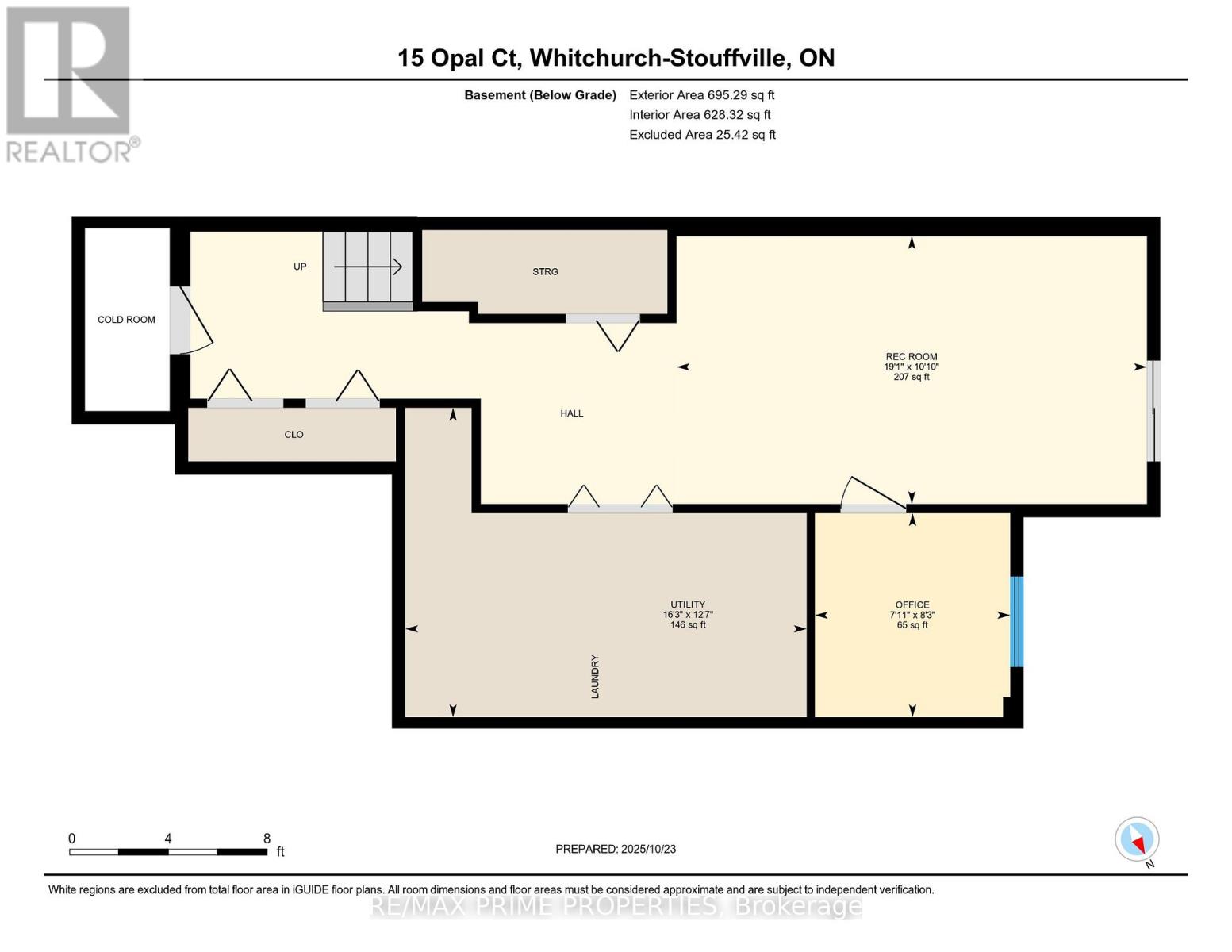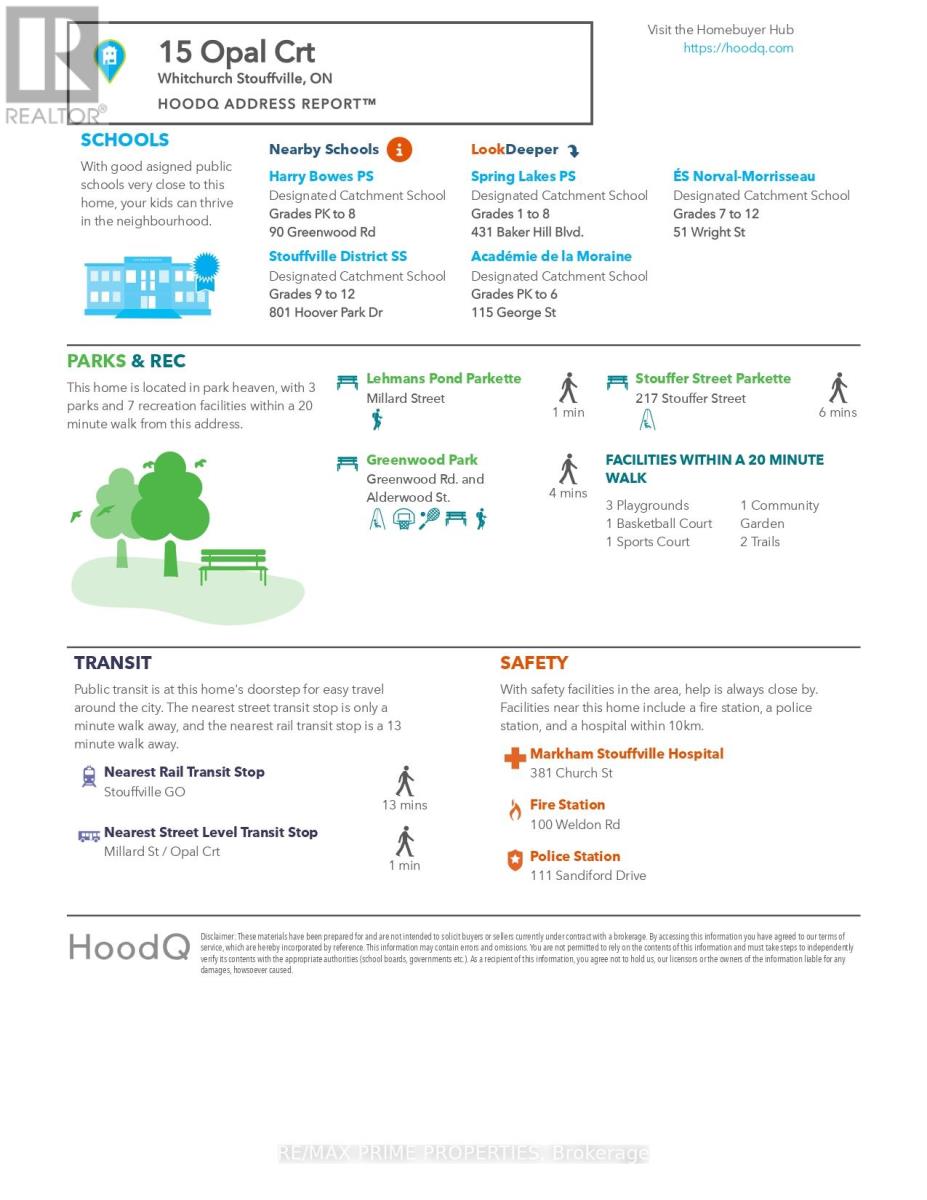15 Opal Court Whitchurch-Stouffville, Ontario L4A 8C2
$879,900
OFFERS ANYTIME - Bright And Spacious Open-Concept Family Home On A Quiet Dead-End Court! This beautiful property features generously sized bedrooms, including a primary suite with a 4-piece ensuite and walk-in closet. The kitchen offers solid wood cabinets with built-in wine storage, a convenient sit-up counter, and a handy desk area. Enjoy contemporary pendant and dining lighting, along with a stunning custom stone wall above the wood-burning fireplace. Updates include 2nd floor bathrooms (2019), A/C (2017), attic insulation (2012), deck (2012), windows and exterior doors (2012), and furnace (2009). A fully fenced yard provides privacy and space for entertaining. A perfect home for families in a desirable, quiet location! (id:24801)
Property Details
| MLS® Number | N12480265 |
| Property Type | Single Family |
| Community Name | Stouffville |
| Amenities Near By | Schools |
| Equipment Type | Water Heater |
| Features | Cul-de-sac, Wooded Area |
| Parking Space Total | 3 |
| Rental Equipment Type | Water Heater |
| Structure | Deck |
Building
| Bathroom Total | 3 |
| Bedrooms Above Ground | 3 |
| Bedrooms Total | 3 |
| Appliances | Central Vacuum, Dishwasher, Dryer, Stove, Washer, Refrigerator |
| Basement Development | Finished |
| Basement Features | Walk Out |
| Basement Type | N/a (finished) |
| Construction Style Attachment | Attached |
| Cooling Type | Central Air Conditioning |
| Exterior Finish | Brick |
| Fireplace Present | Yes |
| Flooring Type | Hardwood, Carpeted |
| Foundation Type | Unknown |
| Half Bath Total | 1 |
| Heating Fuel | Natural Gas |
| Heating Type | Forced Air |
| Stories Total | 2 |
| Size Interior | 1,100 - 1,500 Ft2 |
| Type | Row / Townhouse |
| Utility Water | Municipal Water |
Parking
| Garage |
Land
| Acreage | No |
| Land Amenities | Schools |
| Sewer | Sanitary Sewer |
| Size Depth | 119 Ft ,10 In |
| Size Frontage | 20 Ft ,9 In |
| Size Irregular | 20.8 X 119.9 Ft |
| Size Total Text | 20.8 X 119.9 Ft |
Rooms
| Level | Type | Length | Width | Dimensions |
|---|---|---|---|---|
| Second Level | Primary Bedroom | 5.9 m | 3.65 m | 5.9 m x 3.65 m |
| Second Level | Bedroom 2 | 4.14 m | 2.94 m | 4.14 m x 2.94 m |
| Second Level | Bedroom 3 | 3.99 m | 3.02 m | 3.99 m x 3.02 m |
| Basement | Recreational, Games Room | 8.22 m | 3.3 m | 8.22 m x 3.3 m |
| Basement | Office | 2.5 m | 2.46 m | 2.5 m x 2.46 m |
| Ground Level | Kitchen | 5.8 m | 2.5 m | 5.8 m x 2.5 m |
| Ground Level | Living Room | 4.3 m | 3.4 m | 4.3 m x 3.4 m |
| Ground Level | Dining Room | 3.4 m | 2.9 m | 3.4 m x 2.9 m |
Contact Us
Contact us for more information
Taina Reed
Salesperson
flemmingproperties.com/
3 Princess St
Mount Albert, Ontario L0G 1M0
(905) 478-1101
Steve Flemming
Broker
www.flemmingproperties.com/
www.facebook.com/eastgwillimburyrealestatewithflemmingproperties/
twitter.com/?lang=en
www.linkedin.com/profile/view?id=4565417&trk=tab_pro
3 Princess St
Mount Albert, Ontario L0G 1M0
(905) 478-1101



