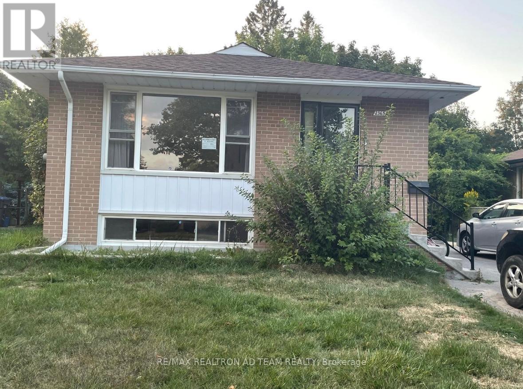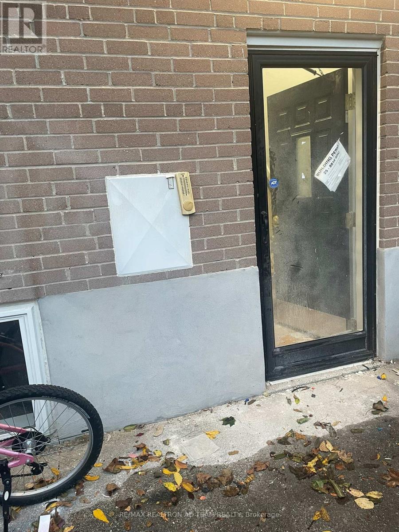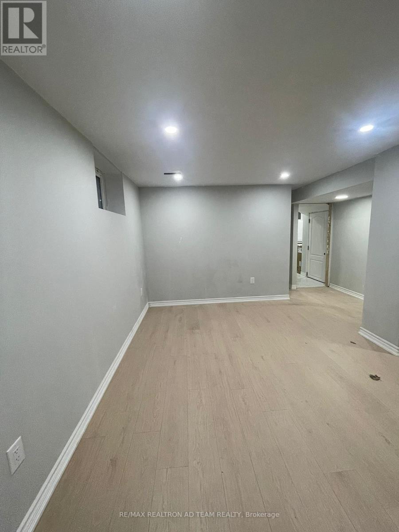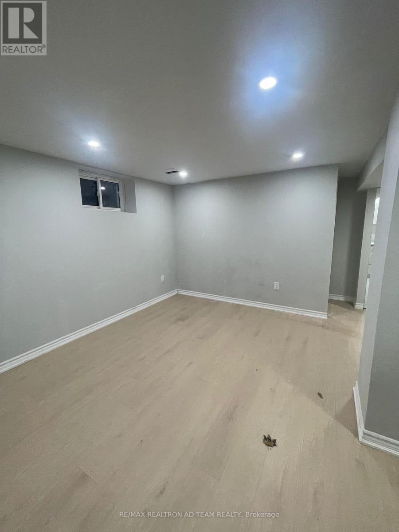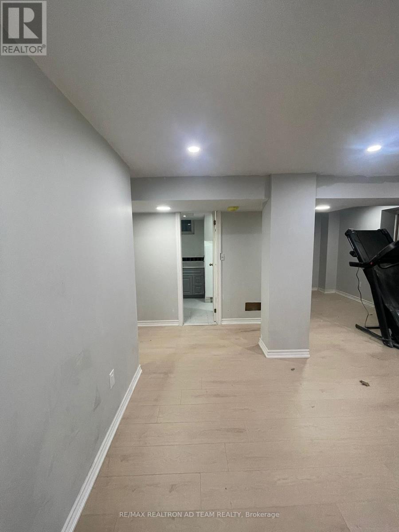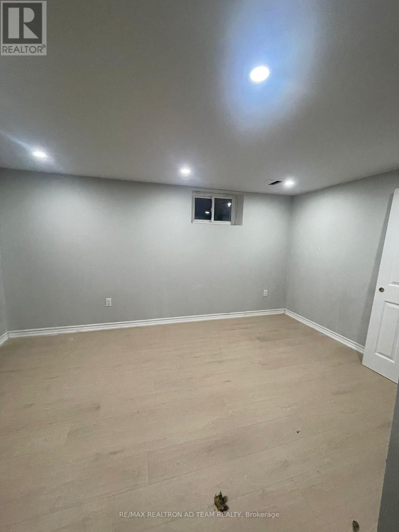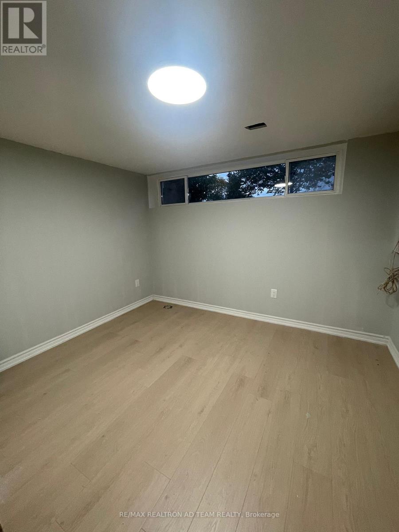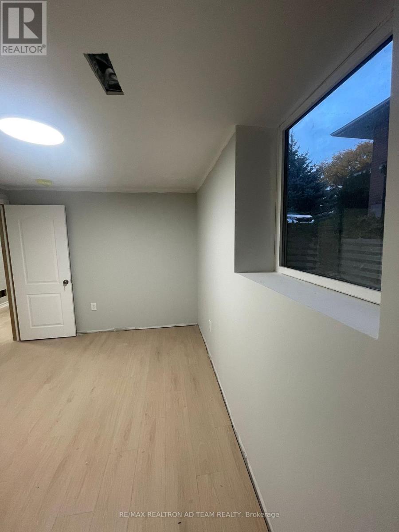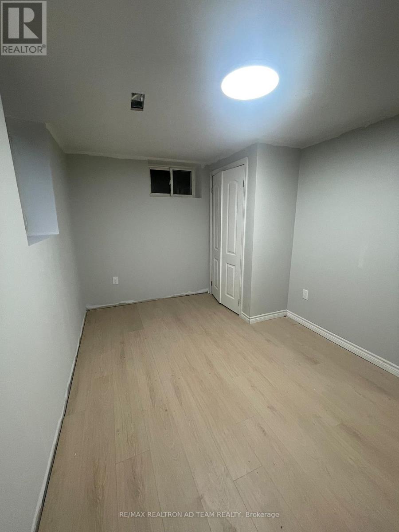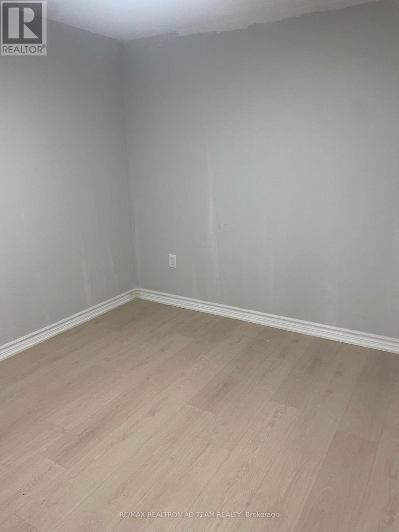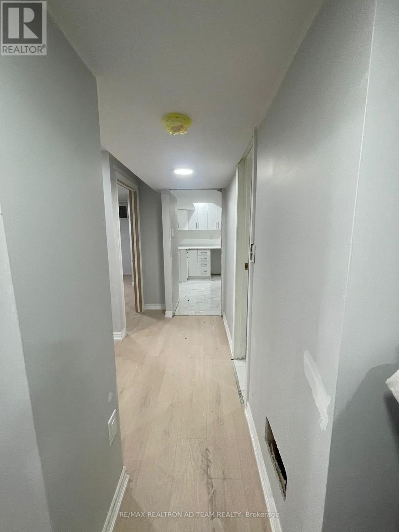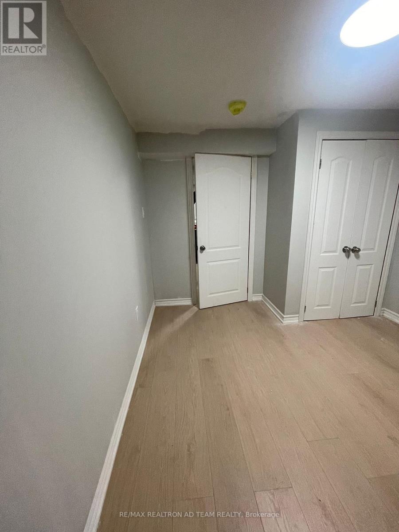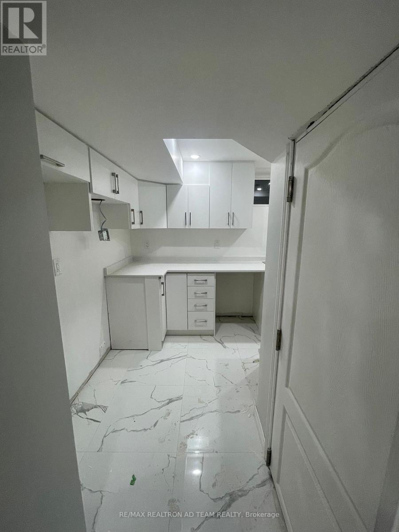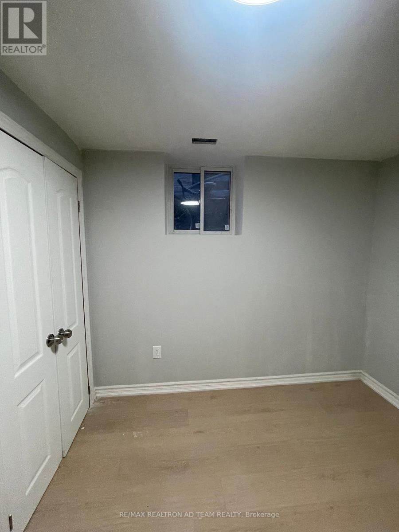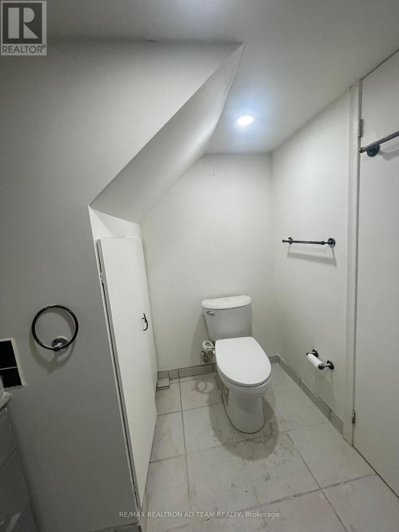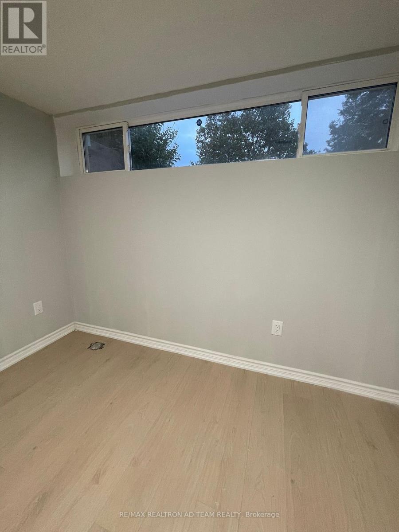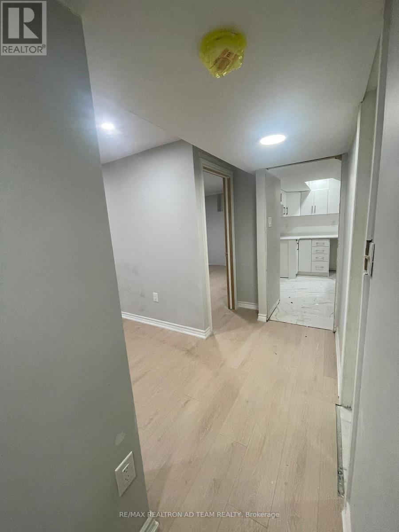Basement - 2365 Bostock Crescent Mississauga, Ontario L5J 3S8
$2,000 Monthly
BRAND NEW - LEGAL BASEMENT! Located in the heart of Clarkson, this beautifully renovated legal basement apartment offers comfort, convenience, and unbeatable access to amenities. Perfect for small families or professionals, this unit is situated in a quiet, family-friendly neighborhood, just steps from everything you need. 2 Bedrooms - $2000/month + 30% utilities or 3 Bedrooms - $2300/month + 30% utilities. 2-3 minutes walk to a bustling shopping complex, including: Food Basics, Truscott Bakery, Sunset Grill, Unisex Salon, Beer Store and more!, 2-minute walk to the nearest bus stop, 7-8 minutes walk to Clarkson GO Station, 5 minutes drive to QEW * Winston Churchill Blvd. Apartment Features: Recently renovated throughout, Bright and spacious rooms with ample natural light, Stainless Steel appliances in a modern kitchen, Private entrance, 1 parking space included, Ideal for small families, working professionals or students. Additional Info: Utilities 30% of total household usage. (id:24801)
Property Details
| MLS® Number | W12480291 |
| Property Type | Single Family |
| Community Name | Clarkson |
| Amenities Near By | Hospital, Public Transit, Schools |
| Communication Type | High Speed Internet |
| Community Features | Community Centre |
| Features | Carpet Free |
| Parking Space Total | 1 |
Building
| Bathroom Total | 1 |
| Bedrooms Above Ground | 2 |
| Bedrooms Total | 2 |
| Appliances | Dryer, Hood Fan, Stove, Washer, Refrigerator |
| Architectural Style | Bungalow |
| Basement Features | Apartment In Basement, Separate Entrance |
| Basement Type | N/a, N/a |
| Construction Style Attachment | Detached |
| Cooling Type | Central Air Conditioning |
| Exterior Finish | Concrete |
| Foundation Type | Unknown |
| Heating Fuel | Natural Gas |
| Heating Type | Forced Air |
| Stories Total | 1 |
| Size Interior | 700 - 1,100 Ft2 |
| Type | House |
| Utility Water | Municipal Water |
Parking
| No Garage |
Land
| Acreage | No |
| Land Amenities | Hospital, Public Transit, Schools |
| Sewer | Sanitary Sewer |
| Size Depth | 125 Ft |
| Size Frontage | 50 Ft |
| Size Irregular | 50 X 125 Ft |
| Size Total Text | 50 X 125 Ft |
Rooms
| Level | Type | Length | Width | Dimensions |
|---|---|---|---|---|
| Basement | Kitchen | Measurements not available | ||
| Basement | Living Room | Measurements not available | ||
| Basement | Dining Room | Measurements not available | ||
| Basement | Primary Bedroom | Measurements not available | ||
| Basement | Bedroom 2 | Measurements not available | ||
| Basement | Bedroom 3 | Measurements not available |
Contact Us
Contact us for more information
Sabesh Nithiyananthan
Salesperson
1801 Harwood Ave N #5b
Ajax, Ontario L1T 0K8
(416) 289-3333
(416) 289-4535


