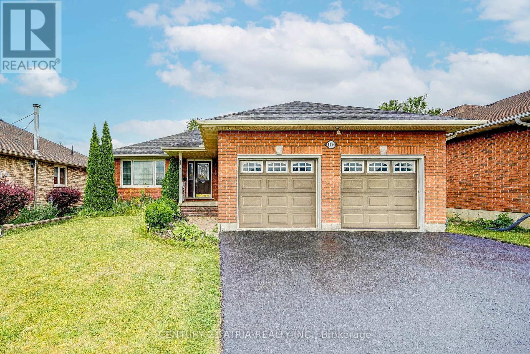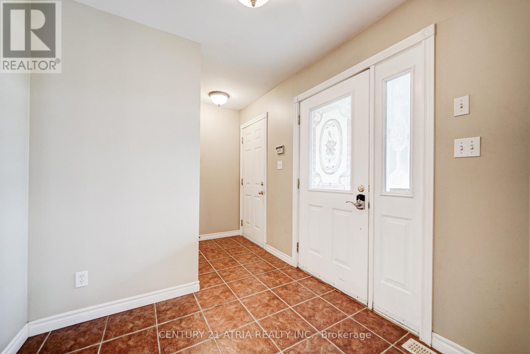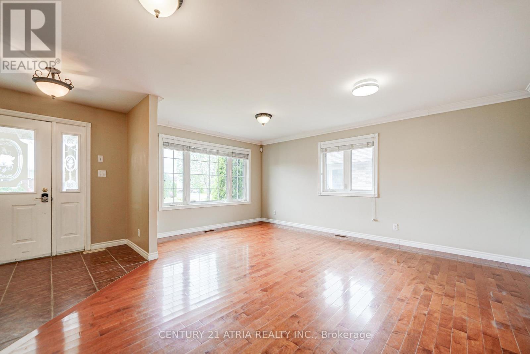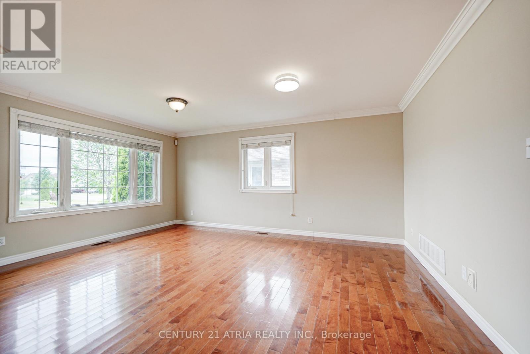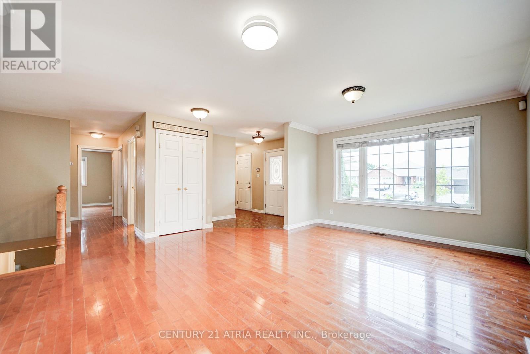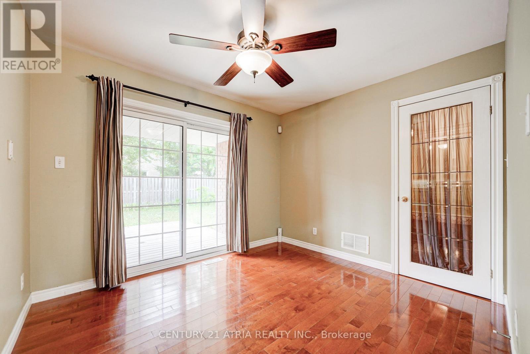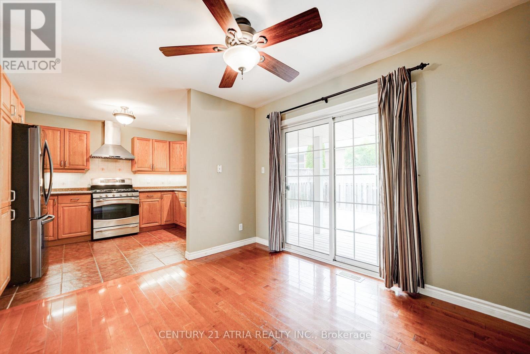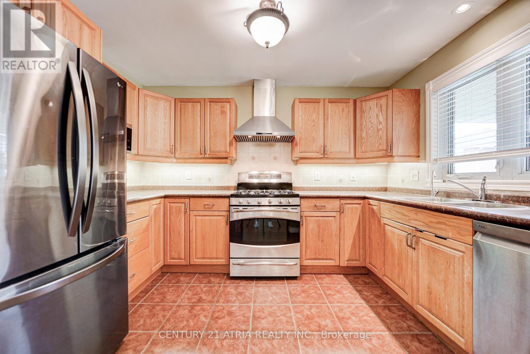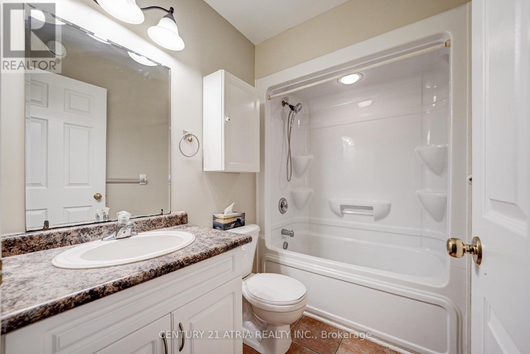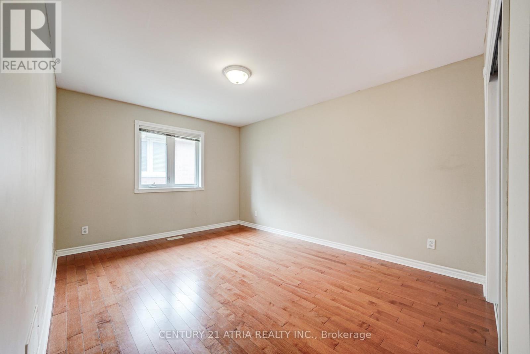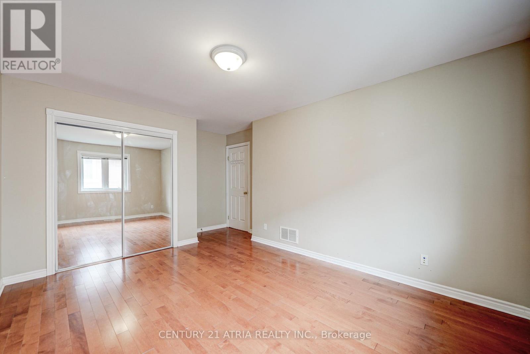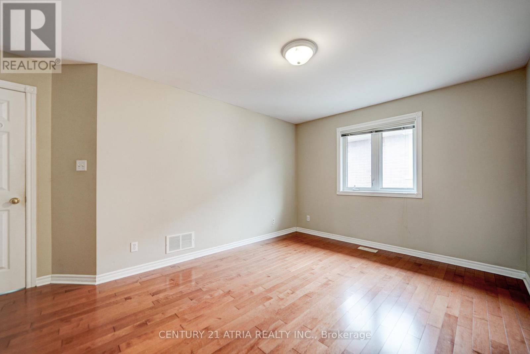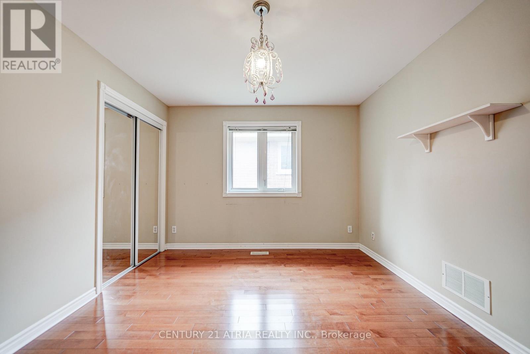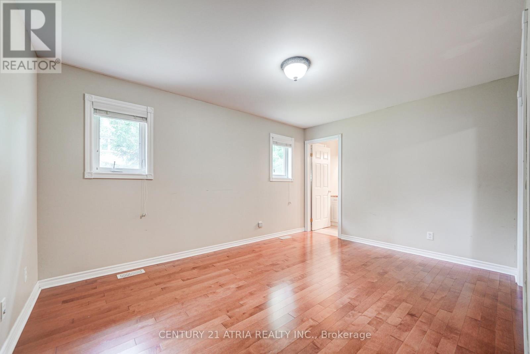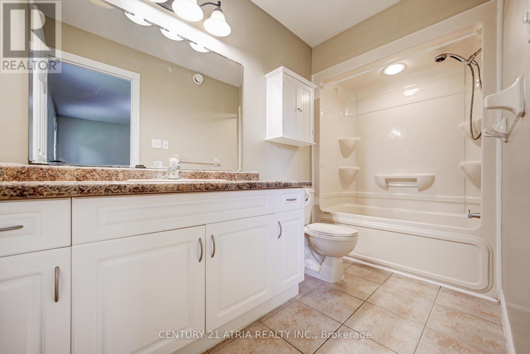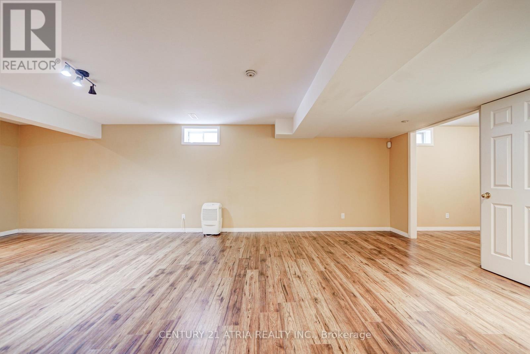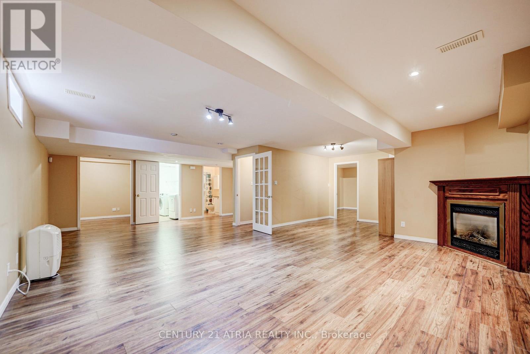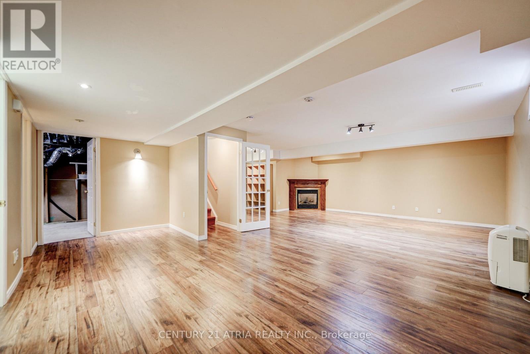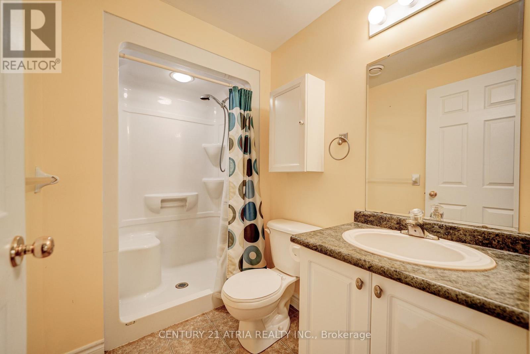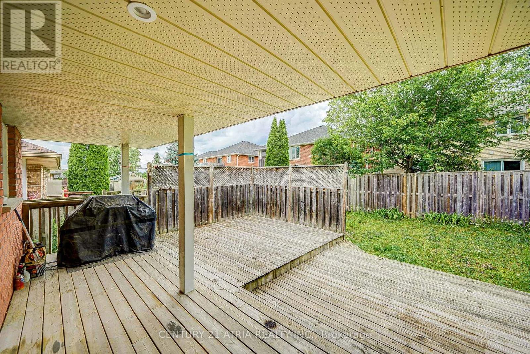1654 Ravenwood Drive Peterborough, Ontario K9K 2R1
$3,100 Monthly
This Beautiful All-Brick Home Offers 3 Bedrooms And 3 Bathrooms in the Highly Sought-After West End, With a Versatile Floor Plan Perfect for Family Living. A Spacious Living Area Greets Your Family and Guests, Flowing Seamlessly into the Large Eat-in Kitchen, Which Features a Walk out to a Covered Patio and Fenced Backyard-Ideal for Outdoor Gatherings. Elegant Ceramic Tile and Hardwood Maple Floors Run Throughout the Home, Adding Warmth and Style. The Primary Bedroom Boasts a 4-Piece Ensuite, Complemented by Another 4-Piece Bathroom on the Main Floor. The Fully Finished Basement Provides Ample Space, Including a Generous Family Recreation Room With a Cozy Fireplace. You'll Also Find Two Additional Bedrooms-One With an Attached Den and Another Located on the Opposite Side of the Rec Room-Offering Privacy for Family or Guests. The Basement is Complete With a 3-Piece Bathroom, a Laundry Room With a Laundry Sink, a Utility Room, a Storage Room, and a Cold Room. Conveniently Located Near Schools, Shopping, Hospitals, and City Transit, This Home Also Offers Quick Access to Highway 115 for Commuters. (id:24801)
Property Details
| MLS® Number | X12480388 |
| Property Type | Single Family |
| Community Name | Monaghan Ward 2 |
| Amenities Near By | Park, Public Transit, Schools |
| Community Features | Community Centre |
| Equipment Type | Water Heater, Furnace |
| Features | Carpet Free |
| Parking Space Total | 4 |
| Rental Equipment Type | Water Heater, Furnace |
| Structure | Deck |
Building
| Bathroom Total | 3 |
| Bedrooms Above Ground | 3 |
| Bedrooms Below Ground | 2 |
| Bedrooms Total | 5 |
| Appliances | Central Vacuum, Dishwasher, Dryer, Microwave, Oven, Hood Fan, Stove, Washer, Window Coverings, Refrigerator |
| Architectural Style | Bungalow |
| Basement Type | Full |
| Construction Style Attachment | Detached |
| Cooling Type | Central Air Conditioning |
| Exterior Finish | Brick |
| Fireplace Present | Yes |
| Flooring Type | Hardwood |
| Foundation Type | Brick |
| Heating Fuel | Natural Gas |
| Heating Type | Forced Air |
| Stories Total | 1 |
| Size Interior | 1,100 - 1,500 Ft2 |
| Type | House |
| Utility Water | Municipal Water |
Parking
| Attached Garage | |
| Garage |
Land
| Acreage | No |
| Land Amenities | Park, Public Transit, Schools |
| Sewer | Sanitary Sewer |
Rooms
| Level | Type | Length | Width | Dimensions |
|---|---|---|---|---|
| Basement | Bedroom | 2.52 m | 2.43 m | 2.52 m x 2.43 m |
| Basement | Bathroom | 1.57 m | 2.43 m | 1.57 m x 2.43 m |
| Basement | Recreational, Games Room | 7.93 m | 8.09 m | 7.93 m x 8.09 m |
| Basement | Bedroom | 8.66 m | 4.16 m | 8.66 m x 4.16 m |
| Main Level | Kitchen | 2.88 m | 3.56 m | 2.88 m x 3.56 m |
| Main Level | Dining Room | 3.29 m | 2.98 m | 3.29 m x 2.98 m |
| Main Level | Living Room | 4.87 m | 5.97 m | 4.87 m x 5.97 m |
| Main Level | Primary Bedroom | 4.39 m | 4.66 m | 4.39 m x 4.66 m |
| Main Level | Bedroom 2 | 3.85 m | 3.3 m | 3.85 m x 3.3 m |
| Main Level | Bedroom 3 | 4.98 m | 3.71 m | 4.98 m x 3.71 m |
| Main Level | Bathroom | 1.53 m | 3.21 m | 1.53 m x 3.21 m |
| Main Level | Bathroom | 3.42 m | 2.35 m | 3.42 m x 2.35 m |
Contact Us
Contact us for more information
Erin Ah Reum Lee
Salesperson
501 Queen St W #200
Toronto, Ontario M5V 2B4
(416) 203-8838
(416) 203-8885
HTTP://www.century21atria.com


