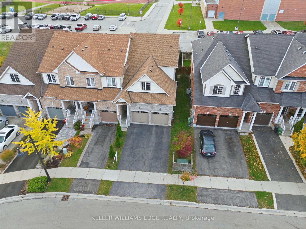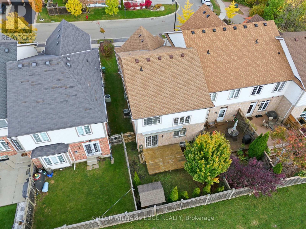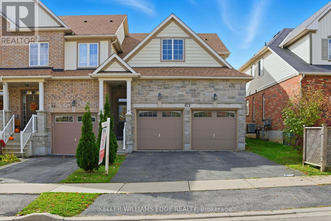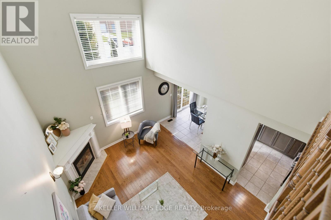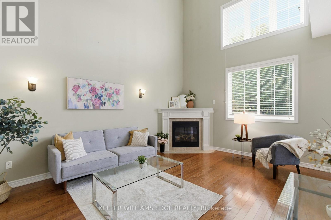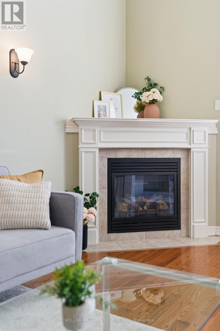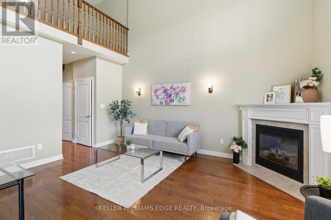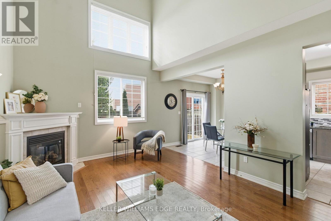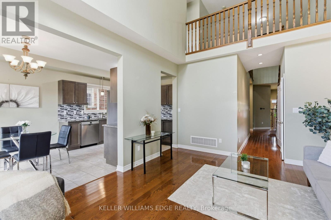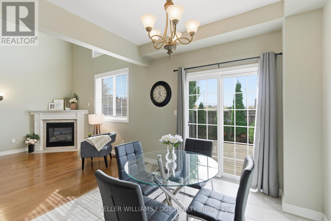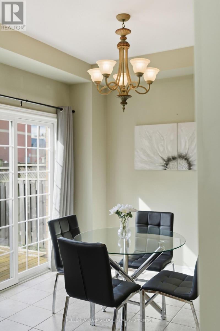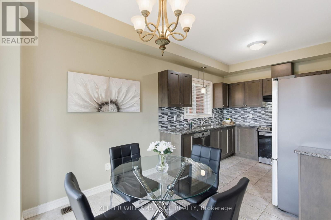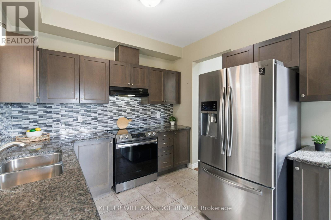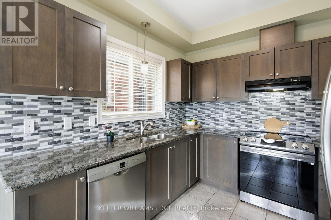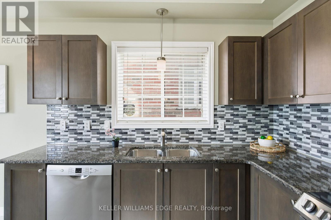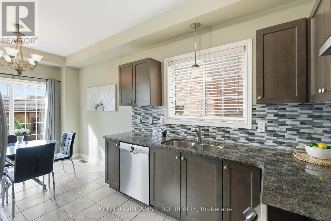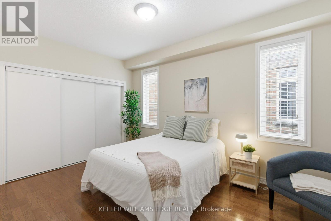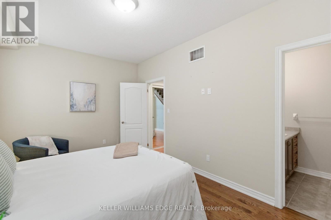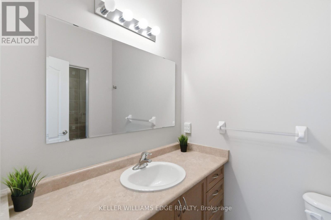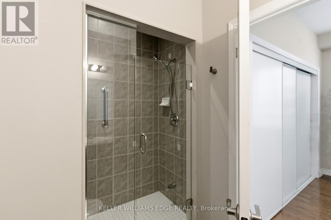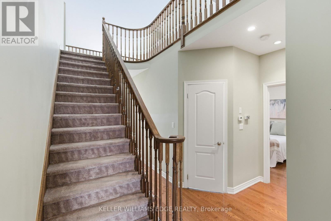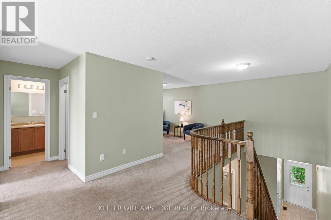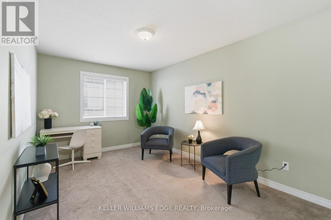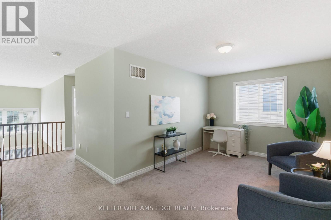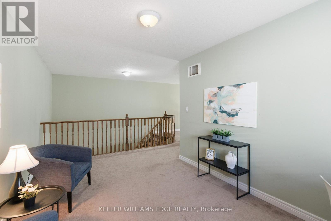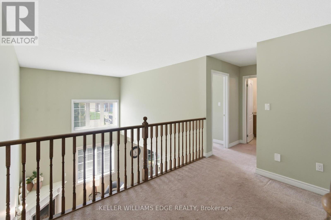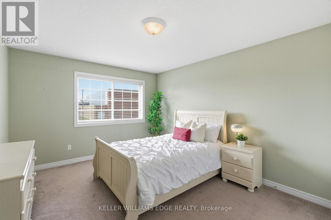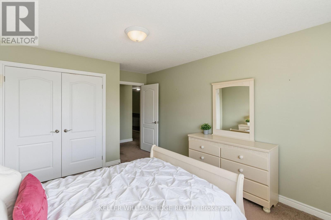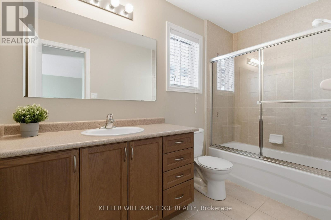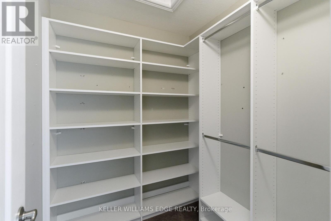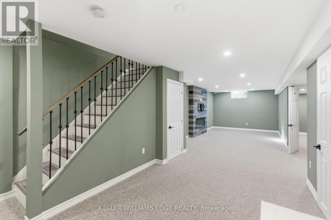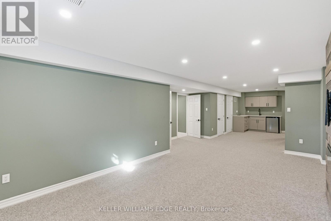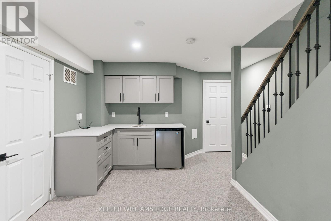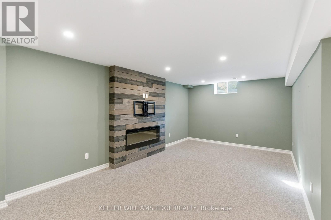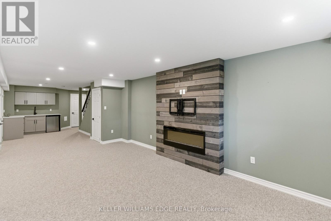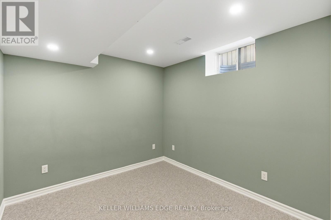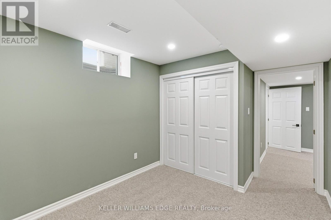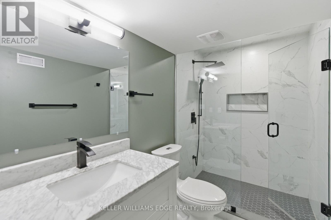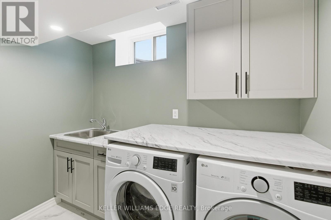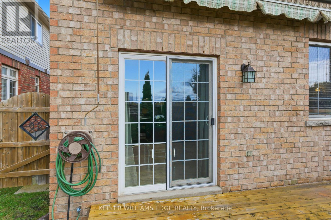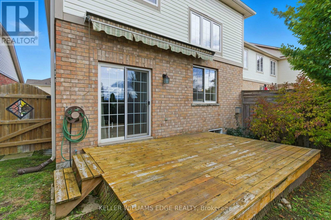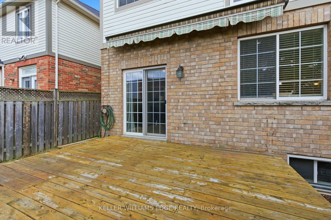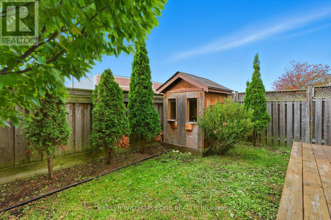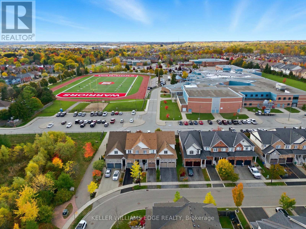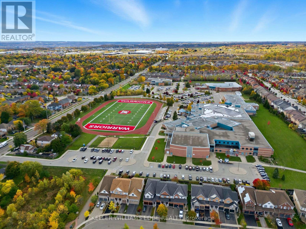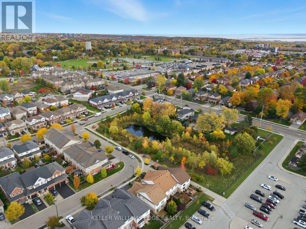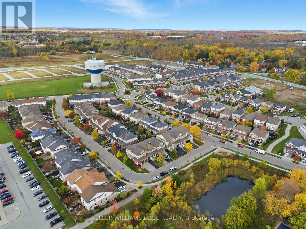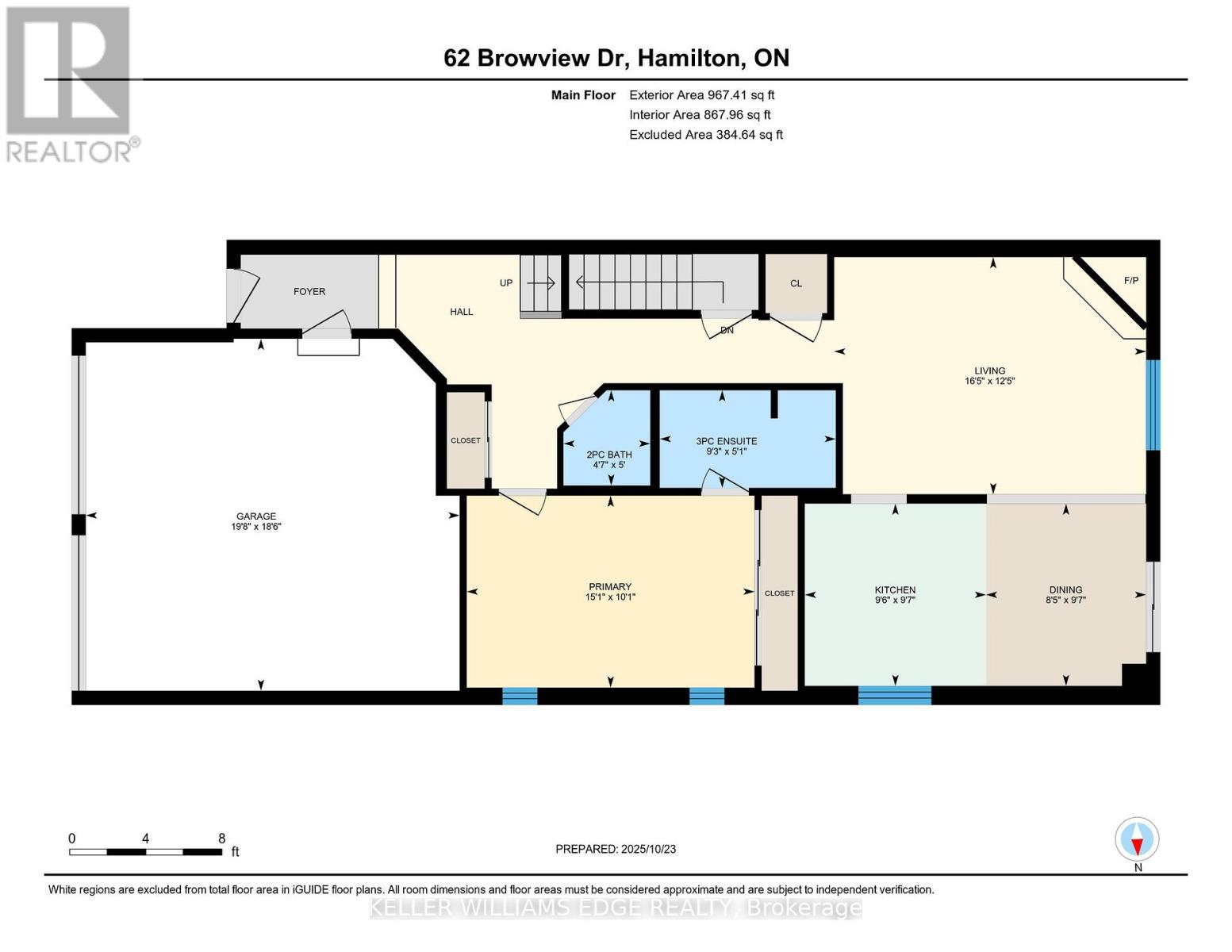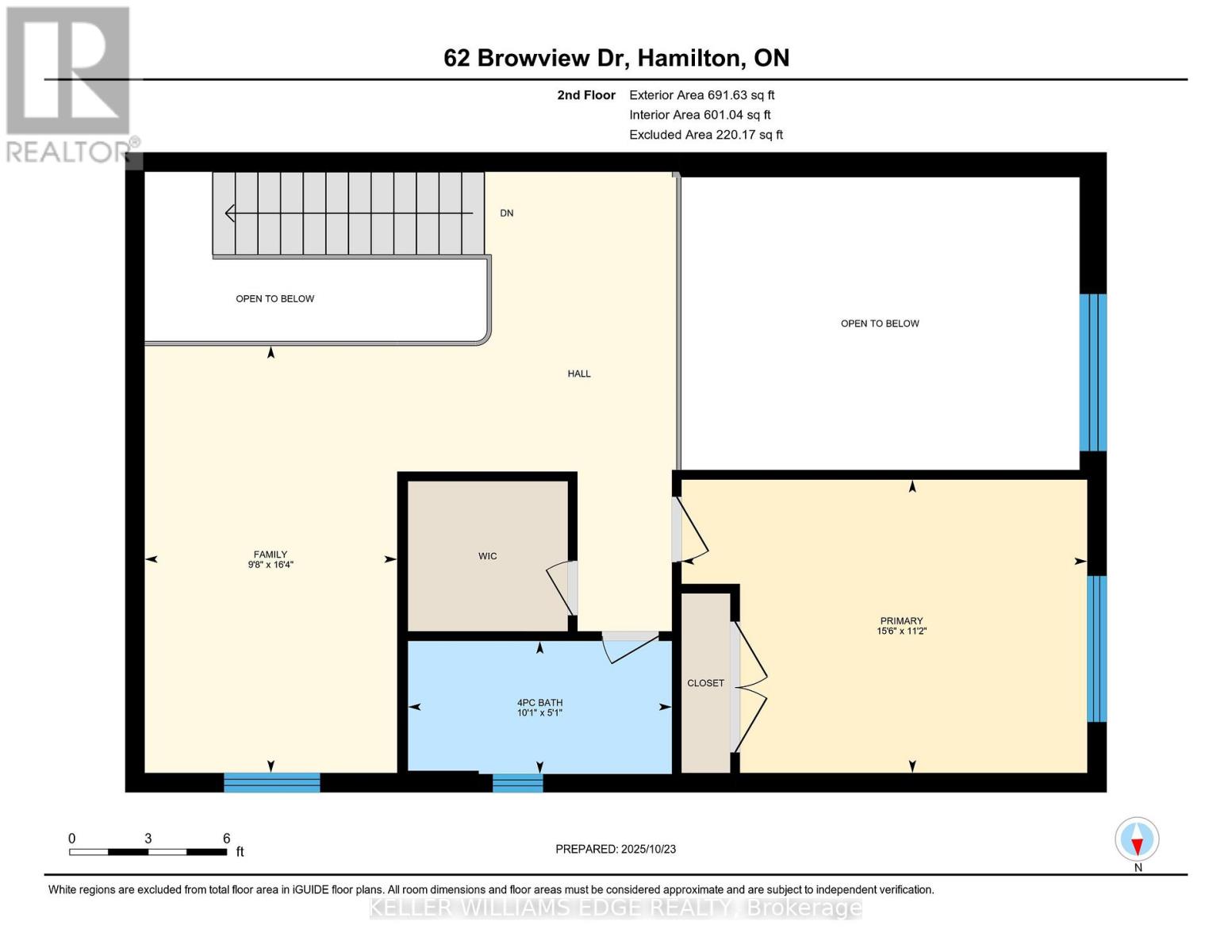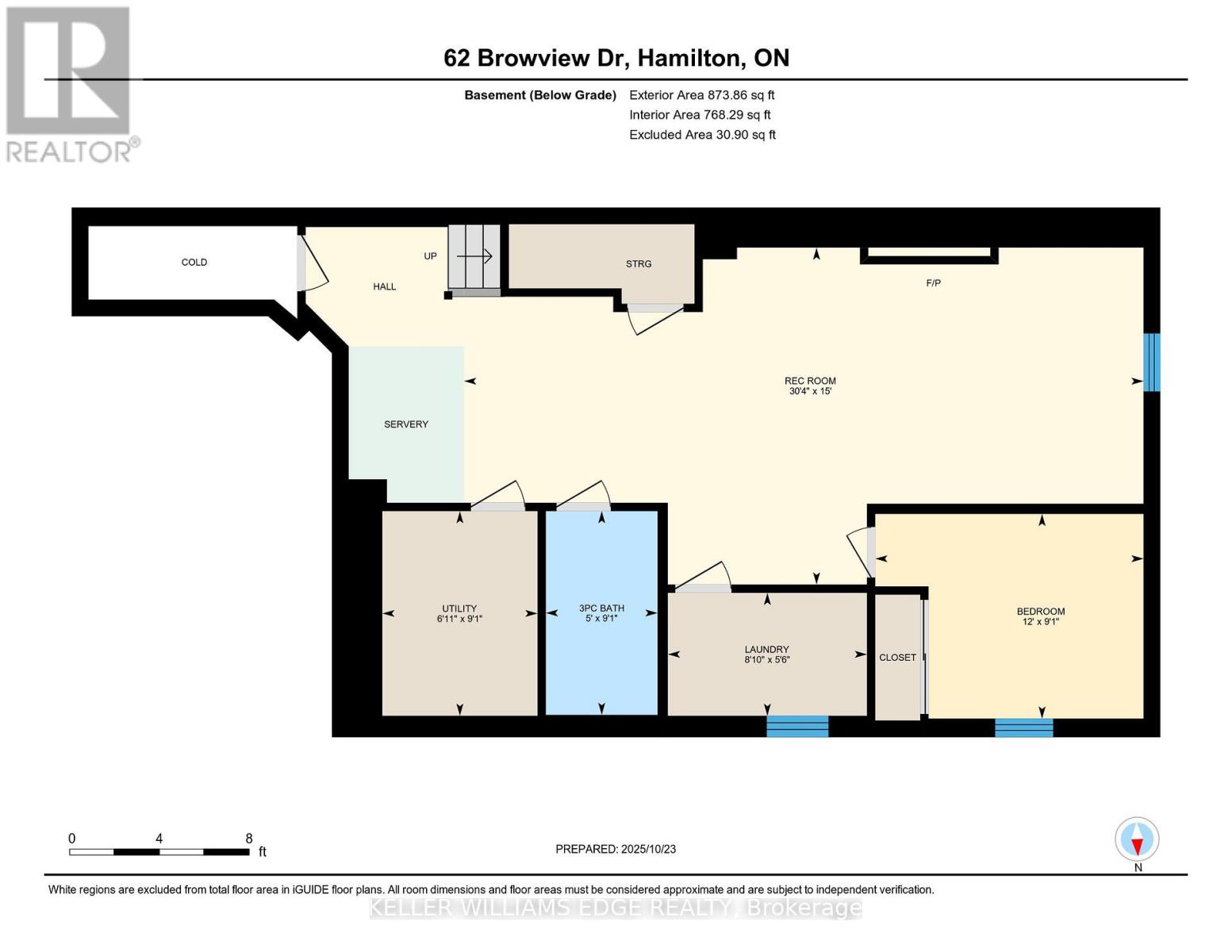62 Browview Drive Hamilton, Ontario L1B 1L9
$999,900
Welcome to 62 Browview Drive, a beautifully maintained end-unit freehold townhouse in the heart of Waterdown. This spacious home offers 2+1 bedrooms plus a den, 3.5 bathrooms, and a smart, functional layout perfect for families or downsizers alike. The main floor features a primary bedroom with ensuite and convenient laundry hook-up, offering true one-level living. Downstairs, you'll find a recently renovated, fully finished basement with a large recreation area with wet bar, full bathroom, and additional bedroom, ideal for guests, teens, or extended family. Located in a sought-after neighbourhood close to top-rated schools, parks, shopping, and easy highway access, this home combines comfort, style, and convenience. (id:24801)
Property Details
| MLS® Number | X12480502 |
| Property Type | Single Family |
| Neigbourhood | Braeheid Survey |
| Community Name | Waterdown |
| Amenities Near By | Golf Nearby, Park, Schools |
| Community Features | Community Centre |
| Equipment Type | Water Heater |
| Features | Conservation/green Belt, Level |
| Parking Space Total | 4 |
| Rental Equipment Type | Water Heater |
| Structure | Deck, Shed |
Building
| Bathroom Total | 4 |
| Bedrooms Above Ground | 2 |
| Bedrooms Below Ground | 1 |
| Bedrooms Total | 3 |
| Amenities | Fireplace(s) |
| Appliances | Garage Door Opener Remote(s), Dishwasher, Dryer, Garage Door Opener, Stove, Washer, Wet Bar, Refrigerator |
| Basement Development | Partially Finished |
| Basement Type | Full (partially Finished) |
| Construction Style Attachment | Attached |
| Cooling Type | Central Air Conditioning |
| Exterior Finish | Brick Veneer, Vinyl Siding |
| Fireplace Present | Yes |
| Fireplace Total | 2 |
| Foundation Type | Poured Concrete |
| Half Bath Total | 1 |
| Heating Fuel | Natural Gas |
| Heating Type | Forced Air |
| Stories Total | 2 |
| Size Interior | 1,500 - 2,000 Ft2 |
| Type | Row / Townhouse |
| Utility Water | Municipal Water |
Parking
| Attached Garage | |
| Garage |
Land
| Acreage | No |
| Fence Type | Fenced Yard |
| Land Amenities | Golf Nearby, Park, Schools |
| Sewer | Sanitary Sewer |
| Size Depth | 100 Ft |
| Size Frontage | 29 Ft |
| Size Irregular | 29 X 100 Ft |
| Size Total Text | 29 X 100 Ft |
| Zoning Description | R6-15 |
Rooms
| Level | Type | Length | Width | Dimensions |
|---|---|---|---|---|
| Second Level | Bedroom 2 | 4.72 m | 3.42 m | 4.72 m x 3.42 m |
| Second Level | Den | 4.98 m | 2.94 m | 4.98 m x 2.94 m |
| Lower Level | Laundry Room | 2.71 m | 1.67 m | 2.71 m x 1.67 m |
| Lower Level | Utility Room | 2.78 m | 2.11 m | 2.78 m x 2.11 m |
| Lower Level | Recreational, Games Room | 9.23 m | 4.58 m | 9.23 m x 4.58 m |
| Lower Level | Bedroom 3 | 3.65 m | 2.78 m | 3.65 m x 2.78 m |
| Lower Level | Bathroom | 2.77 m | 1.52 m | 2.77 m x 1.52 m |
| Main Level | Living Room | 5 m | 3.8 m | 5 m x 3.8 m |
| Main Level | Kitchen | 5.47 m | 2.92 m | 5.47 m x 2.92 m |
| Main Level | Primary Bedroom | 4.61 m | 3.07 m | 4.61 m x 3.07 m |
| Main Level | Bathroom | 2.82 m | 1.56 m | 2.82 m x 1.56 m |
| Main Level | Laundry Room | Measurements not available |
https://www.realtor.ca/real-estate/29029200/62-browview-drive-hamilton-waterdown-waterdown
Contact Us
Contact us for more information
Bob Veevers
Broker
veevers.ca/
3185 Harvester Rd Unit 1a
Burlington, Ontario L7N 3N8
(905) 335-8808
(289) 288-0550
www.kellerwilliamsedge.com/


