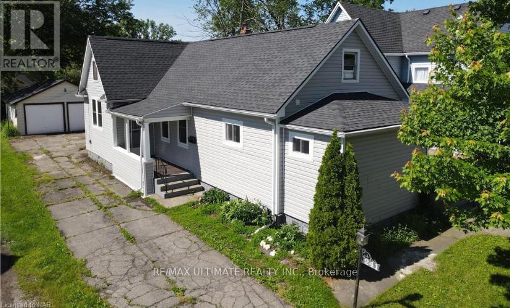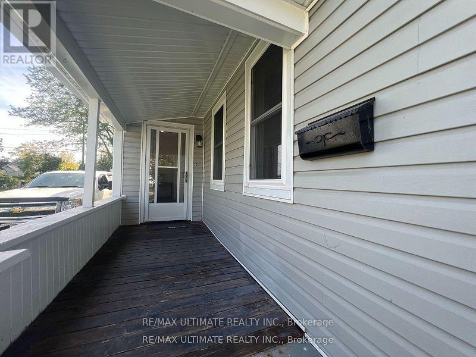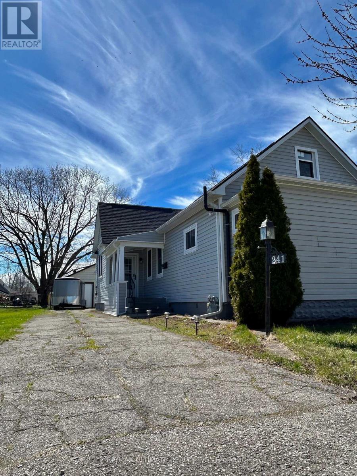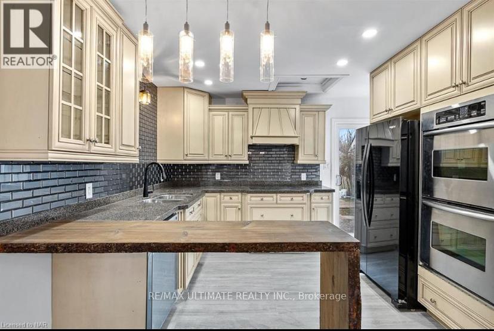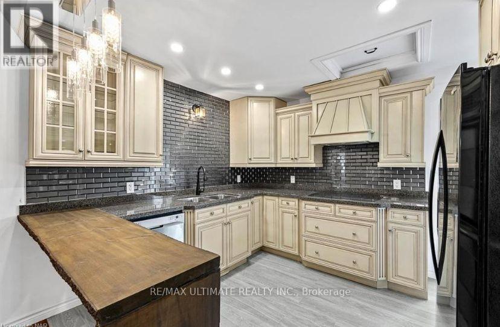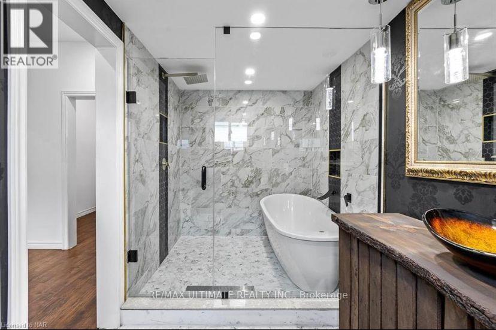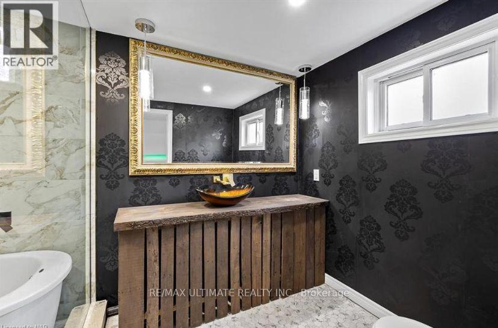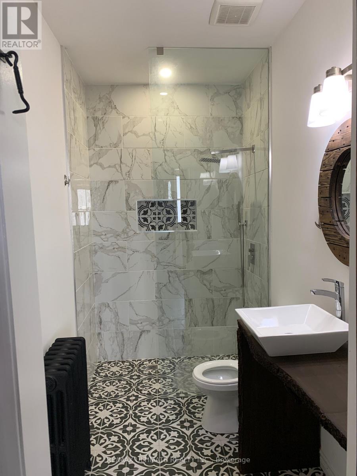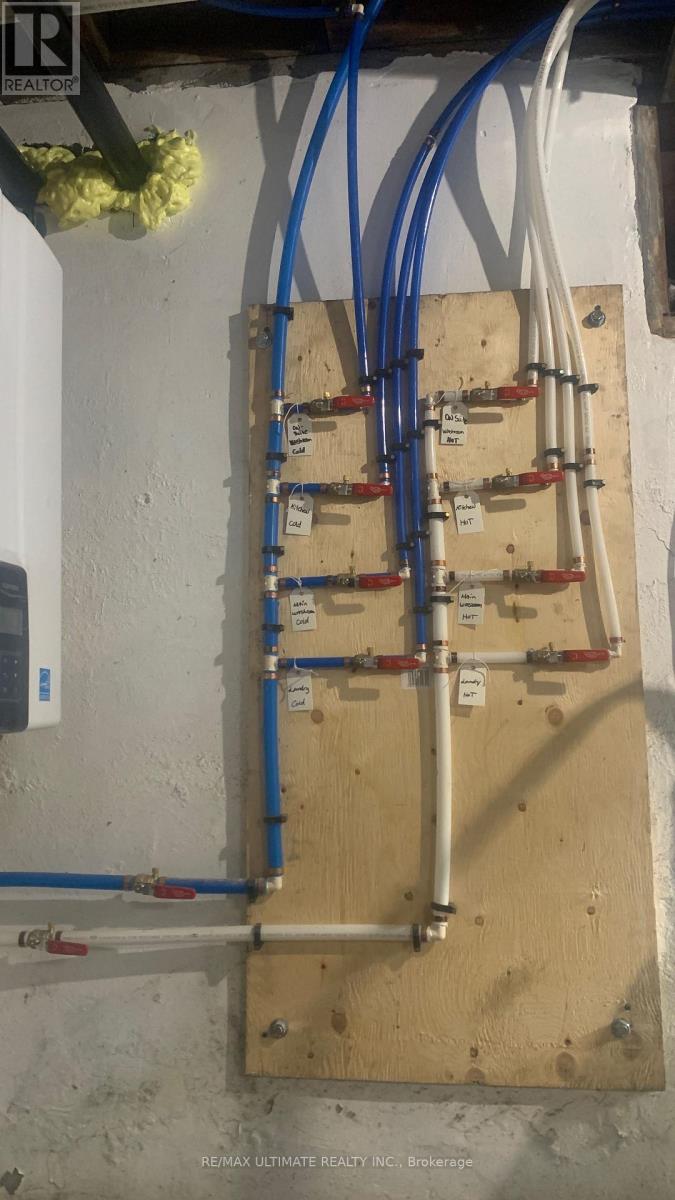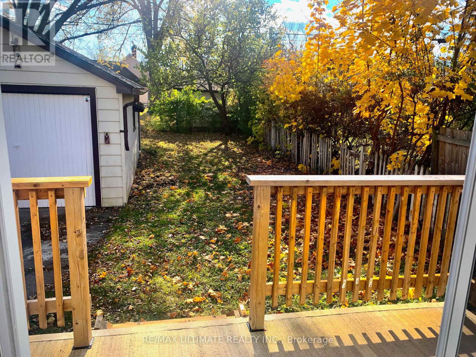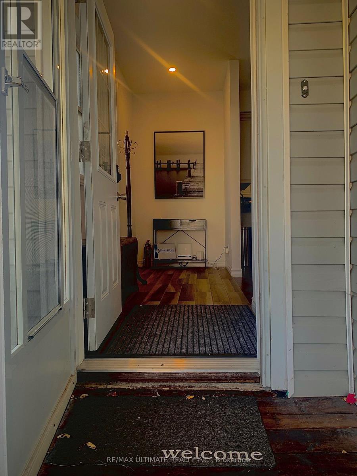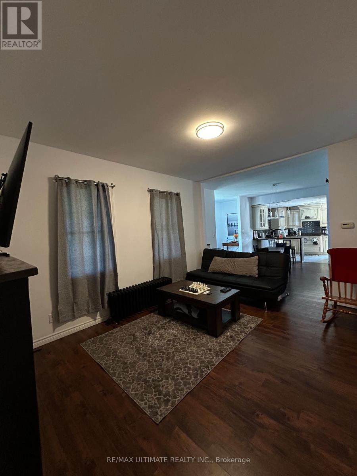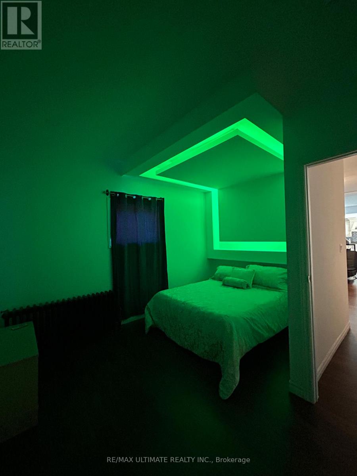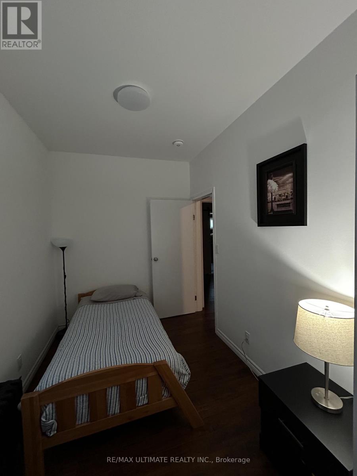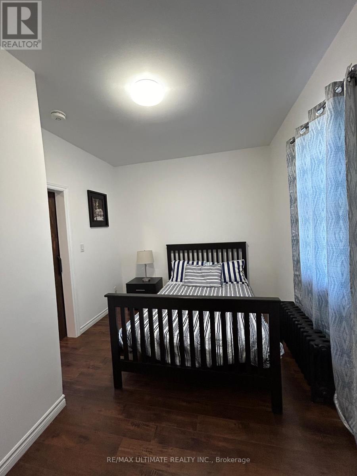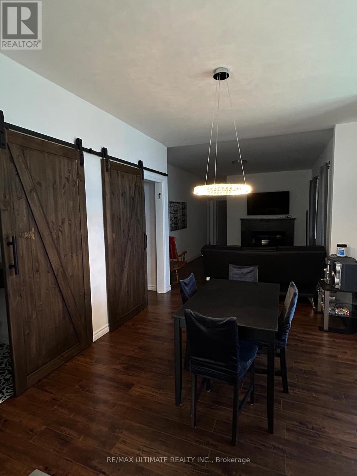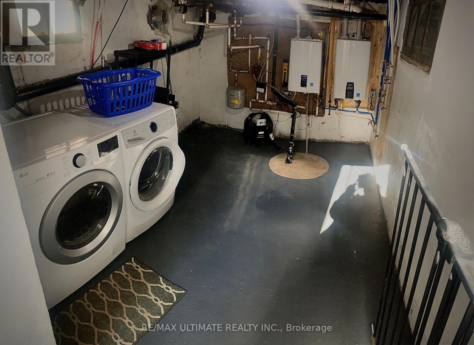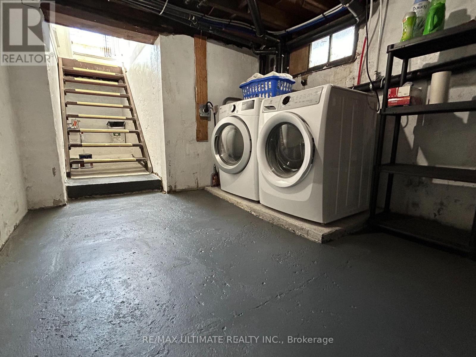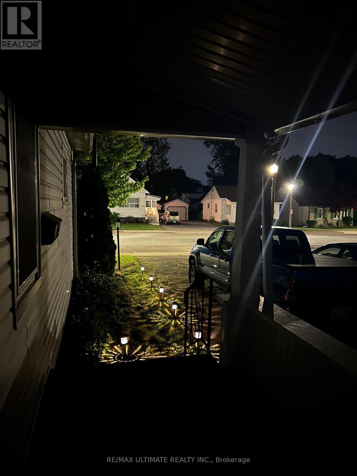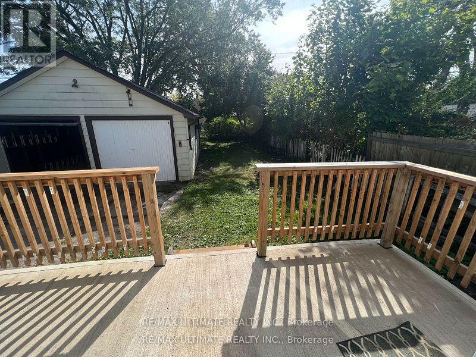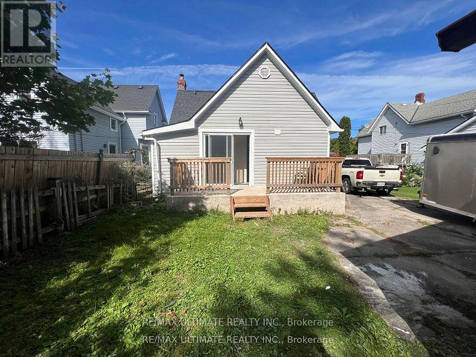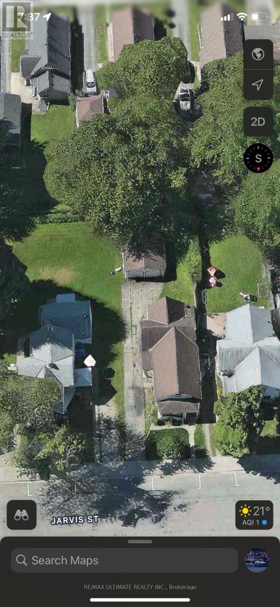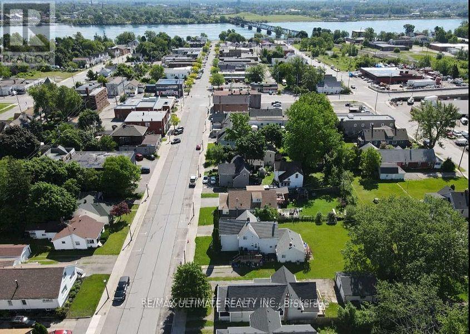241 Jarvis Street Fort Erie, Ontario L2A 2S7
$2,500 Monthly
Charming and spacious rental home located at 241 Jarvis Street in the desirable area of Fort Erie. This well-maintained property offers a comfortable layout with modern updates, ample living space, and a welcoming atmosphere. Conveniently situated close to parks, schools, and essential amenities, providing easy access to downtown Fort Erie and nearby attractions. Perfect for families or professionals seeking a home in a peaceful, family-friendly neighborhood. Experience comfortable living in this prime location. Landlord Willing To Leave Fully or Partially Furnished if Needed. (id:24801)
Property Details
| MLS® Number | X12480873 |
| Property Type | Single Family |
| Community Name | 332 - Central |
| Features | Carpet Free |
| Parking Space Total | 2 |
Building
| Bathroom Total | 2 |
| Bedrooms Above Ground | 3 |
| Bedrooms Total | 3 |
| Appliances | Cooktop, Dryer, Oven, Stove, Washer, Refrigerator |
| Architectural Style | Bungalow |
| Basement Type | None |
| Construction Style Attachment | Detached |
| Cooling Type | Central Air Conditioning |
| Exterior Finish | Vinyl Siding |
| Fireplace Present | Yes |
| Flooring Type | Laminate, Concrete |
| Foundation Type | Concrete |
| Heating Fuel | Natural Gas |
| Heating Type | Forced Air |
| Stories Total | 1 |
| Size Interior | 1,100 - 1,500 Ft2 |
| Type | House |
| Utility Water | Municipal Water |
Parking
| No Garage |
Land
| Acreage | No |
| Sewer | Sanitary Sewer |
| Size Depth | 138 Ft ,2 In |
| Size Frontage | 40 Ft |
| Size Irregular | 40 X 138.2 Ft |
| Size Total Text | 40 X 138.2 Ft |
Rooms
| Level | Type | Length | Width | Dimensions |
|---|---|---|---|---|
| Basement | Laundry Room | 3.65 m | 2.75 m | 3.65 m x 2.75 m |
| Main Level | Kitchen | 3.4 m | 3.1 m | 3.4 m x 3.1 m |
| Main Level | Living Room | 3.5 m | 3.25 m | 3.5 m x 3.25 m |
| Main Level | Dining Room | 4 m | 3.1 m | 4 m x 3.1 m |
| Main Level | Primary Bedroom | 3.85 m | 3.5 m | 3.85 m x 3.5 m |
| Main Level | Bedroom 2 | 3.7 m | 2.9 m | 3.7 m x 2.9 m |
| Main Level | Bedroom 3 | 3.3 m | 2.25 m | 3.3 m x 2.25 m |
| Main Level | Mud Room | 2.9 m | 1.3 m | 2.9 m x 1.3 m |
https://www.realtor.ca/real-estate/29029858/241-jarvis-street-fort-erie-central-332-central
Contact Us
Contact us for more information
John E. Deoliveira
Broker
836 Dundas St West
Toronto, Ontario M6J 1V5
(416) 530-1080
(416) 530-4733
www.RemaxUltimate.com


