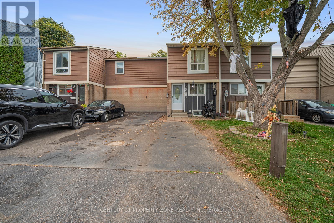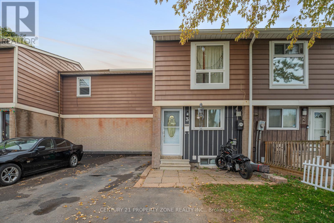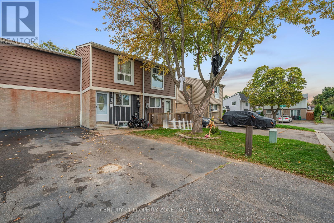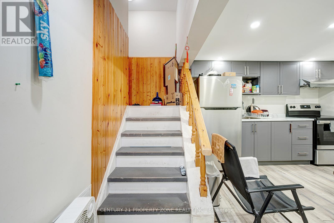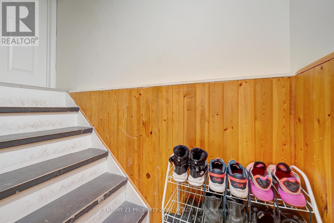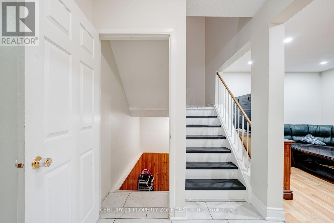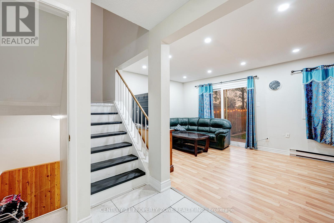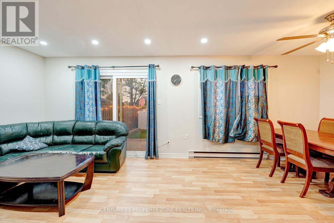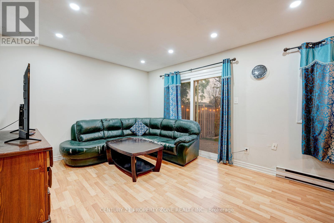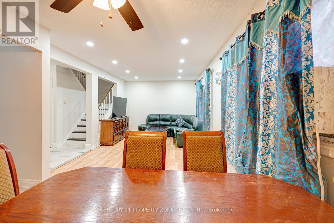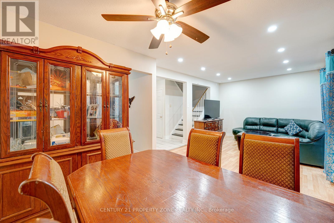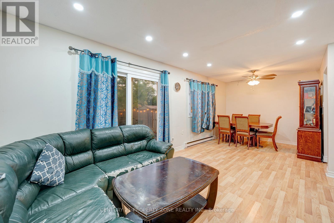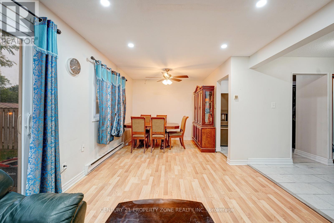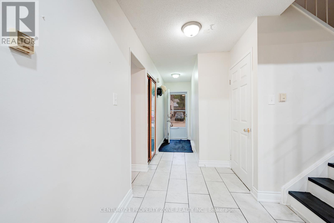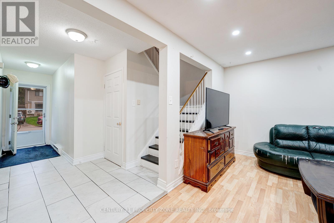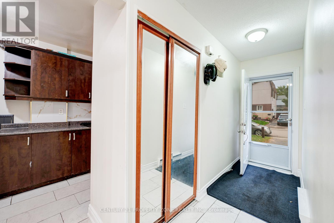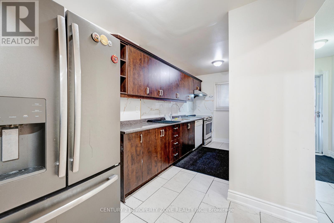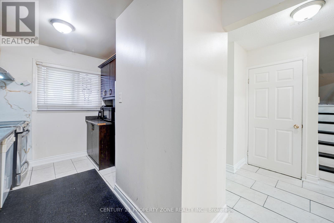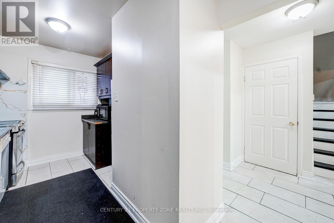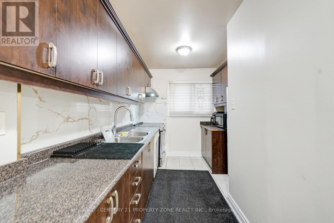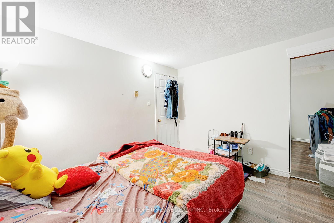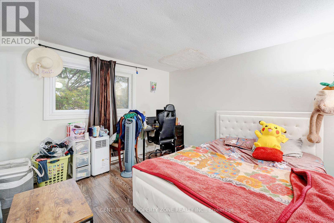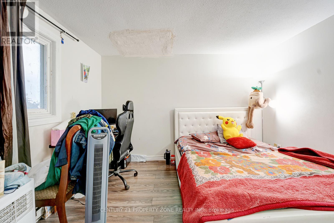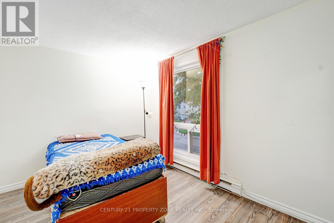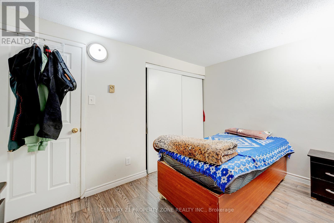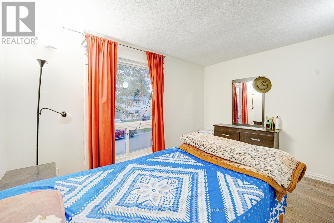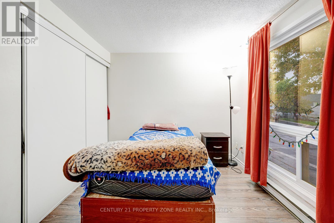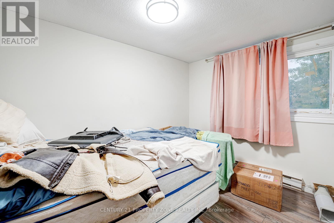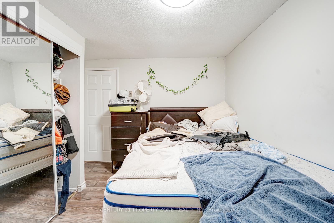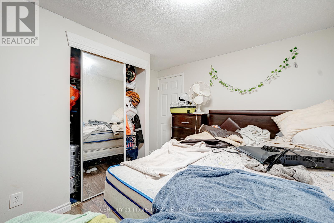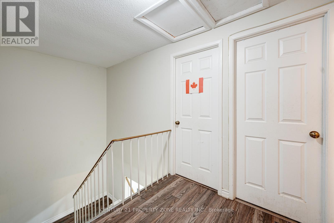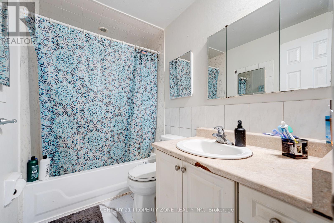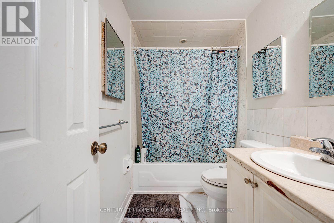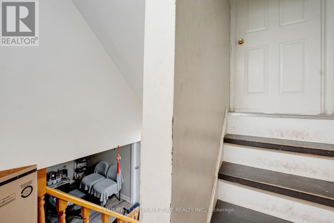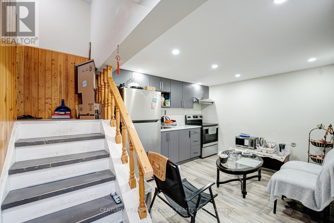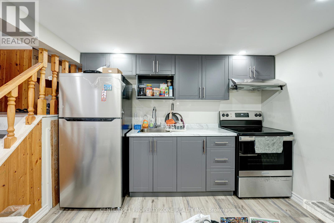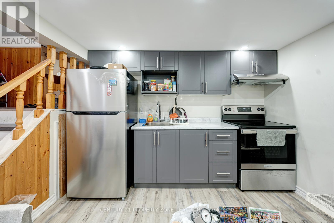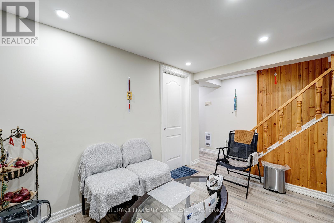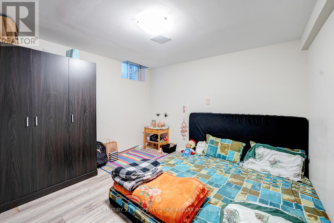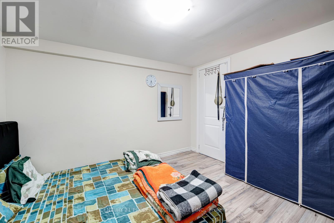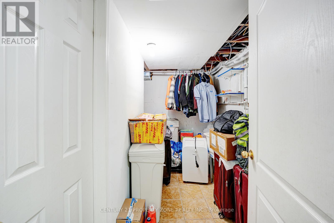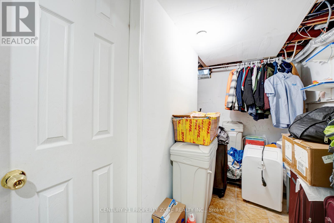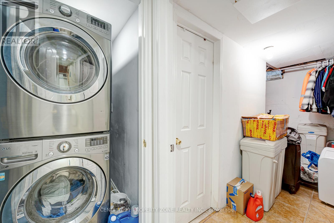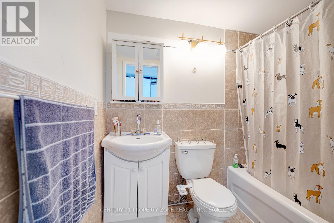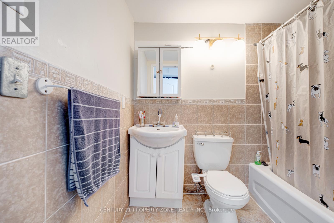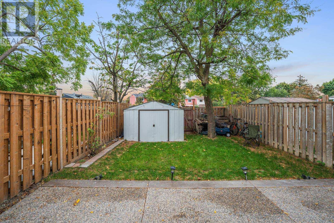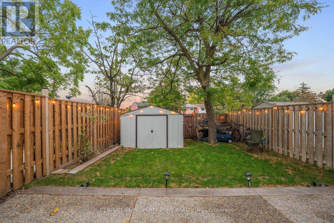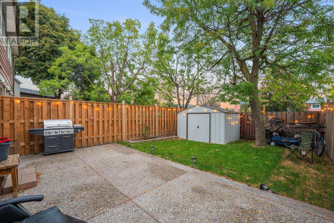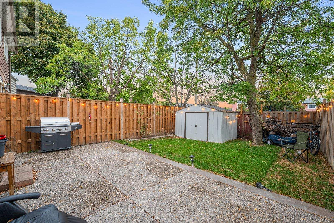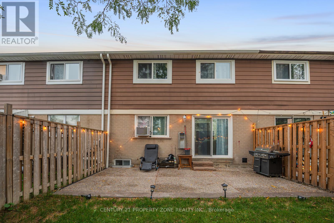3 Jasmine Square Brampton, Ontario L6S 2N1
4 Bedroom
2 Bathroom
1,100 - 1,500 ft2
Window Air Conditioner
Baseboard Heaters
$674,900
Welcome Home To 3 Jasmine Sq. A Must See, Stunning 3 Bedroom Freehold Town Home Located InDesirable Northgate! Main Lvl Offers You A Bright/Spacious Liv/Din Area, Eat-In Kitchen & AWalk/Out From The Liv Rm To Deck & Backyard Perfect To Play/Entertain! 2nd Lvl With 3 SpaciousBedrms & 4 Pcs Bath!Come Down To A Finished Basement W/ A Rec Rm, Separate Rm, A Full 4 PcsBath & Laundry & Kitchen! Parking For 3 Cars! POTLIGHTS, No Carpet In The House! Move In Ready! (id:24801)
Property Details
| MLS® Number | W12481088 |
| Property Type | Single Family |
| Community Name | Northgate |
| Equipment Type | Water Heater |
| Parking Space Total | 3 |
| Rental Equipment Type | Water Heater |
Building
| Bathroom Total | 2 |
| Bedrooms Above Ground | 3 |
| Bedrooms Below Ground | 1 |
| Bedrooms Total | 4 |
| Appliances | Dishwasher, Dryer, Microwave, Stove, Window Coverings, Refrigerator |
| Basement Features | Apartment In Basement |
| Basement Type | N/a |
| Construction Style Attachment | Attached |
| Cooling Type | Window Air Conditioner |
| Exterior Finish | Aluminum Siding, Brick |
| Flooring Type | Laminate |
| Heating Fuel | Electric |
| Heating Type | Baseboard Heaters |
| Stories Total | 2 |
| Size Interior | 1,100 - 1,500 Ft2 |
| Type | Row / Townhouse |
| Utility Water | Municipal Water |
Parking
| No Garage |
Land
| Acreage | No |
| Sewer | Sanitary Sewer |
| Size Depth | 82 Ft ,8 In |
| Size Frontage | 22 Ft ,10 In |
| Size Irregular | 22.9 X 82.7 Ft ; Irregular |
| Size Total Text | 22.9 X 82.7 Ft ; Irregular |
Rooms
| Level | Type | Length | Width | Dimensions |
|---|---|---|---|---|
| Second Level | Primary Bedroom | 3.45 m | 3.53 m | 3.45 m x 3.53 m |
| Second Level | Bedroom 2 | 3.66 m | 2.61 m | 3.66 m x 2.61 m |
| Second Level | Bedroom 3 | 3.52 m | 2.49 m | 3.52 m x 2.49 m |
| Basement | Recreational, Games Room | 4.29 m | 3.06 m | 4.29 m x 3.06 m |
| Basement | Office | 3.23 m | 3.37 m | 3.23 m x 3.37 m |
| Main Level | Living Room | 4.3 m | 3.32 m | 4.3 m x 3.32 m |
| Main Level | Dining Room | 2.46 m | 2.91 m | 2.46 m x 2.91 m |
| Main Level | Kitchen | 5.13 m | 2.34 m | 5.13 m x 2.34 m |
https://www.realtor.ca/real-estate/29030500/3-jasmine-square-brampton-northgate-northgate
Contact Us
Contact us for more information
Rubal Singh
Salesperson
Century 21 Property Zone Realty Inc.
8975 Mcclaughlin Rd #6
Brampton, Ontario L6Y 0Z6
8975 Mcclaughlin Rd #6
Brampton, Ontario L6Y 0Z6
(647) 910-9999


