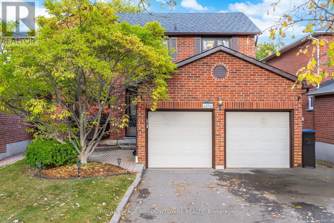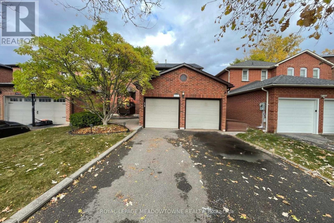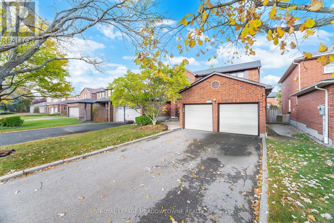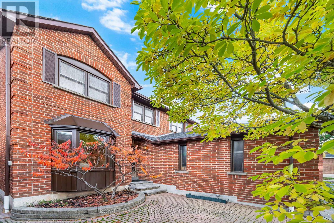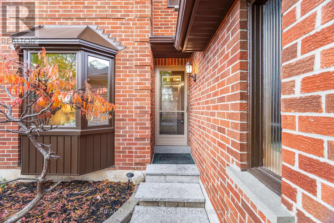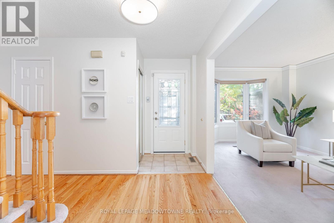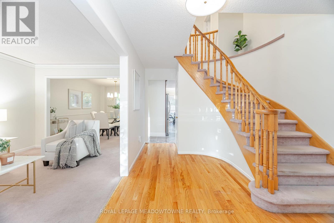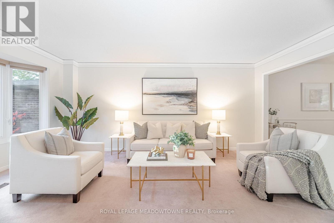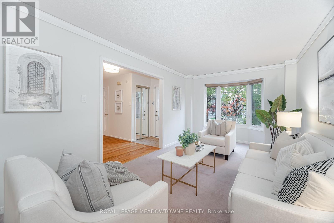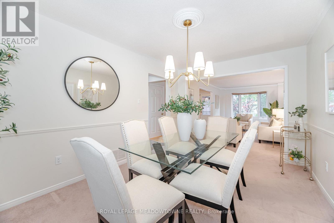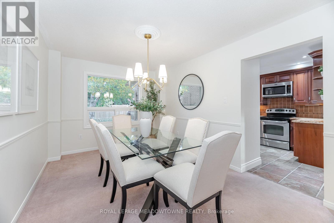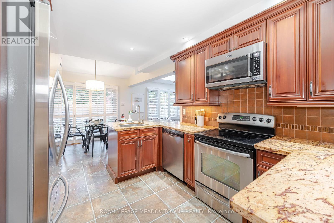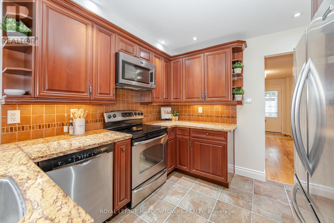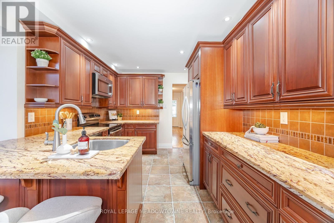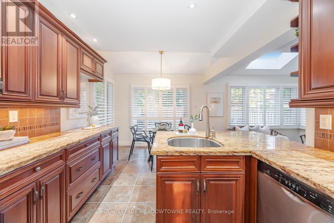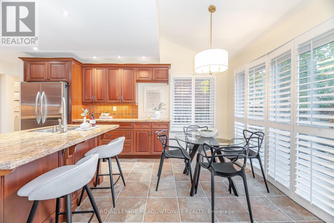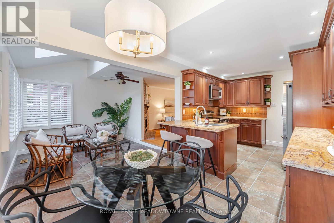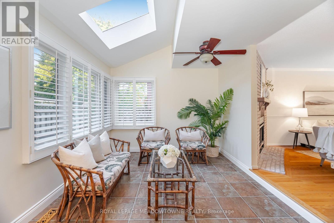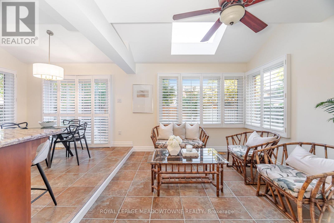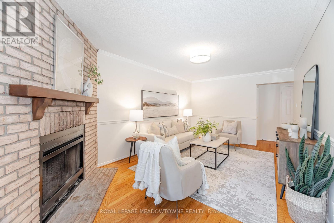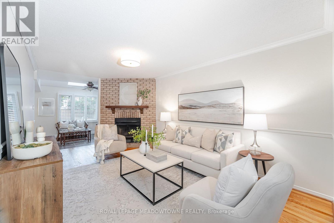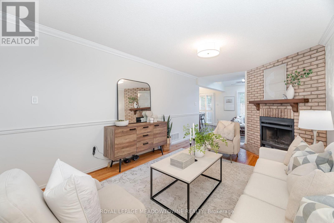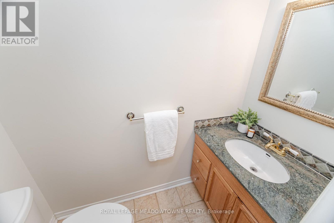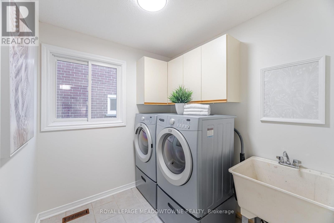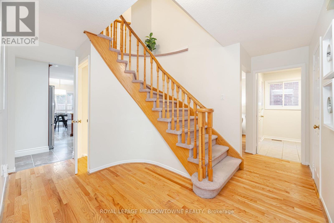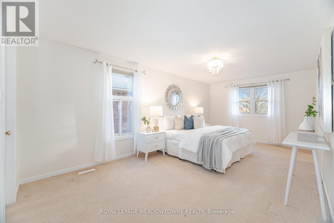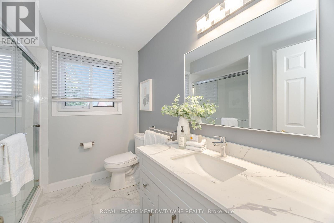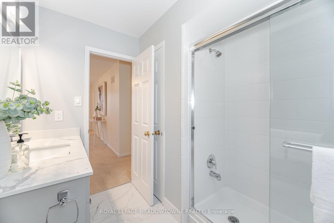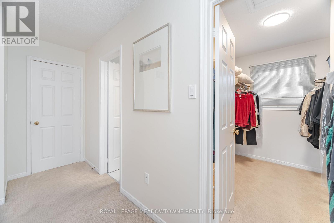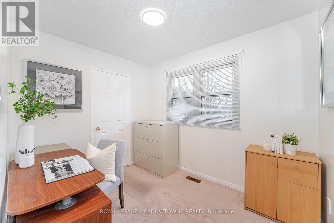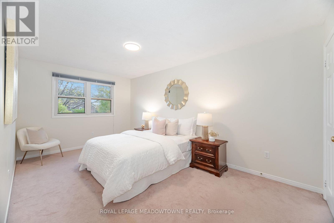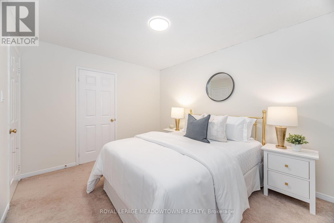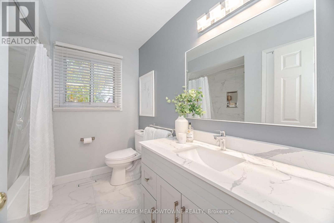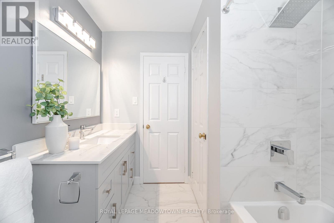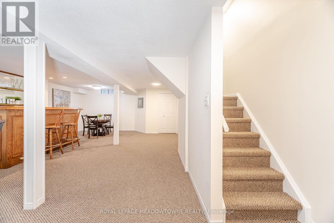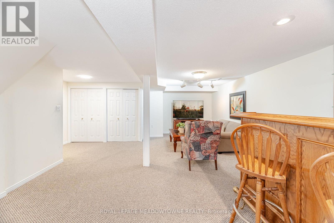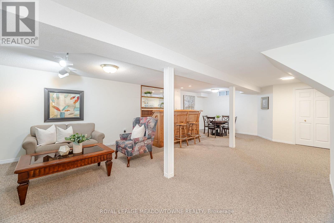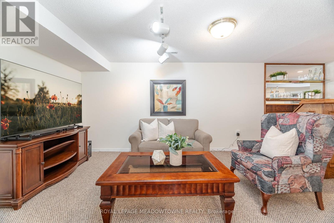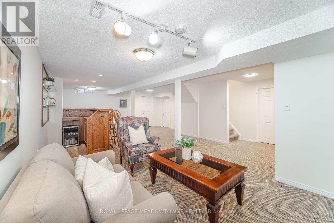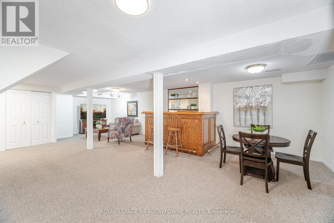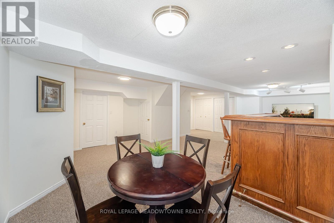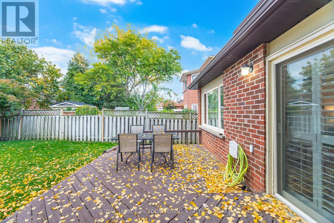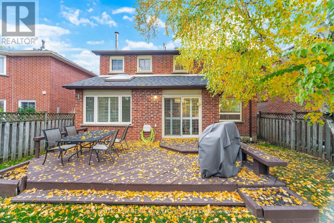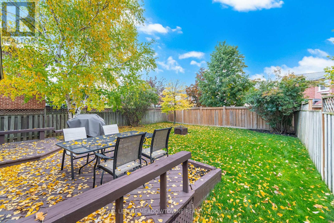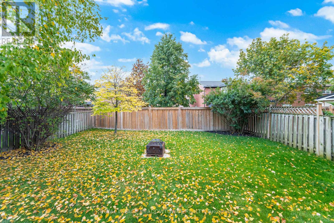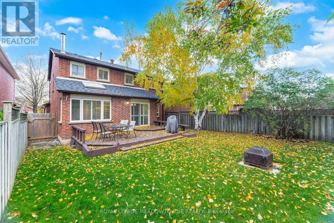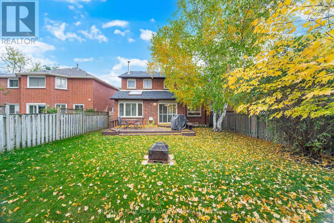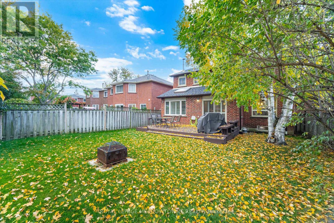6236 Camgreen Circle Mississauga, Ontario L5N 4M5
$1,359,000
Beautifully Maintained 3 bedroom Detached Two Storey On An Oversized Lot In A Well Sought After Location, Freshly Painted , New Light Fixtures, Great Layout, Spacious Principal Rooms, Plenty Of Natural Sunlight, Cozy Family Room With Wood burning Brick Fireplace, Nice Kitchen With S/S Appliances, Formal Dining, Inviting Living Room, Lovely Sunroom Overlooking Backyard With Large Sky, Main Floor Laundry Room, Second Floor Has 3 Spacious Bedrooms, Office/Nursery Room Off Primary Bedroom, Basement is Finished With A Large Recreation Room and Storage Area. Great Schools, Restaurant's, Shopping, Conservation Land, Credit River, Walking Trails. (id:24801)
Property Details
| MLS® Number | W12481166 |
| Property Type | Single Family |
| Community Name | East Credit |
| Amenities Near By | Park, Schools |
| Features | Ravine, Conservation/green Belt |
| Parking Space Total | 6 |
| Structure | Patio(s) |
Building
| Bathroom Total | 2 |
| Bedrooms Above Ground | 3 |
| Bedrooms Total | 3 |
| Amenities | Fireplace(s) |
| Appliances | Garage Door Opener Remote(s), Dishwasher, Dryer, Garage Door Opener, Hood Fan, Water Heater, Stove, Washer, Window Coverings, Refrigerator |
| Basement Development | Finished |
| Basement Type | N/a (finished) |
| Construction Style Attachment | Detached |
| Cooling Type | Central Air Conditioning |
| Exterior Finish | Brick |
| Fireplace Present | Yes |
| Fireplace Total | 1 |
| Flooring Type | Carpeted, Linoleum, Hardwood, Laminate, Ceramic |
| Foundation Type | Concrete |
| Half Bath Total | 1 |
| Heating Fuel | Natural Gas |
| Heating Type | Forced Air |
| Stories Total | 2 |
| Size Interior | 2,000 - 2,500 Ft2 |
| Type | House |
| Utility Water | Municipal Water |
Parking
| Attached Garage | |
| Garage |
Land
| Acreage | No |
| Fence Type | Fenced Yard |
| Land Amenities | Park, Schools |
| Landscape Features | Landscaped |
| Sewer | Sanitary Sewer |
| Size Depth | 125 Ft ,10 In |
| Size Frontage | 40 Ft ,7 In |
| Size Irregular | 40.6 X 125.9 Ft |
| Size Total Text | 40.6 X 125.9 Ft |
| Surface Water | River/stream |
| Zoning Description | Residential |
Rooms
| Level | Type | Length | Width | Dimensions |
|---|---|---|---|---|
| Second Level | Office | 2.99 m | 2.41 m | 2.99 m x 2.41 m |
| Second Level | Primary Bedroom | 6.26 m | 3.35 m | 6.26 m x 3.35 m |
| Second Level | Bedroom 2 | 3.73 m | 3.08 m | 3.73 m x 3.08 m |
| Second Level | Bedroom 3 | 5.04 m | 3.08 m | 5.04 m x 3.08 m |
| Basement | Recreational, Games Room | 9.34 m | 5.62 m | 9.34 m x 5.62 m |
| Basement | Utility Room | 2.85 m | 2.68 m | 2.85 m x 2.68 m |
| Main Level | Living Room | 5.19 m | 3.04 m | 5.19 m x 3.04 m |
| Main Level | Dining Room | 4.29 m | 3.05 m | 4.29 m x 3.05 m |
| Main Level | Family Room | 5.64 m | 3.3 m | 5.64 m x 3.3 m |
| Main Level | Sunroom | 3.45 m | 3.35 m | 3.45 m x 3.35 m |
| Main Level | Kitchen | 3.56 m | 2.99 m | 3.56 m x 2.99 m |
| Main Level | Eating Area | 3.17 m | 2.78 m | 3.17 m x 2.78 m |
| Main Level | Laundry Room | 2.27 m | 2.06 m | 2.27 m x 2.06 m |
https://www.realtor.ca/real-estate/29030517/6236-camgreen-circle-mississauga-east-credit-east-credit
Contact Us
Contact us for more information
Jeffrey Borg
Salesperson
(416) 930-7120
www.jeffborg.com/
www.facebook.com/ThinkingOfSelling?ref=bookmarks
twitter.com/JeffBorgRealtor
6948 Financial Drive Suite A
Mississauga, Ontario L5N 8J4
(905) 821-3200
Justin Borg
Salesperson
6948 Financial Drive Suite A
Mississauga, Ontario L5N 8J4
(905) 821-3200


