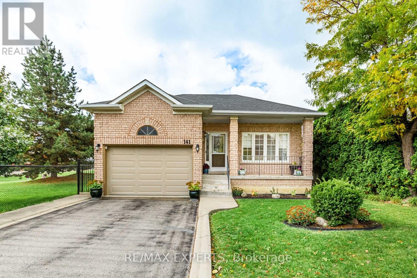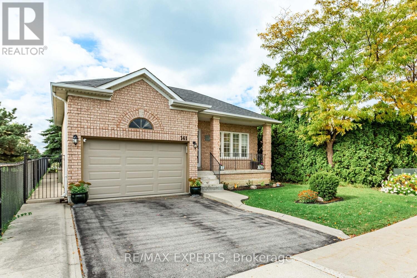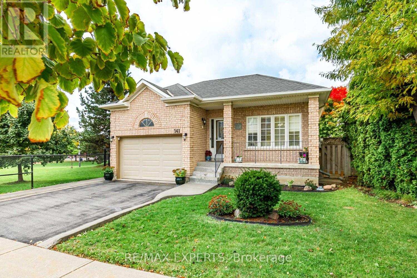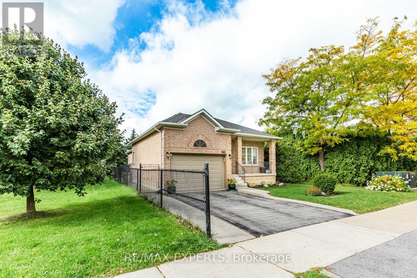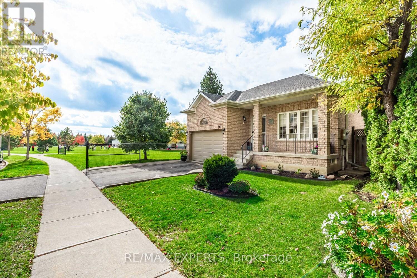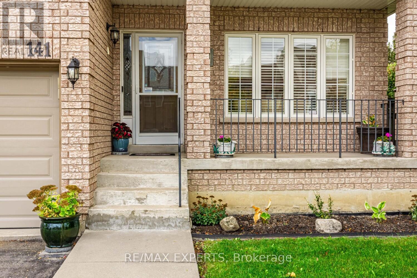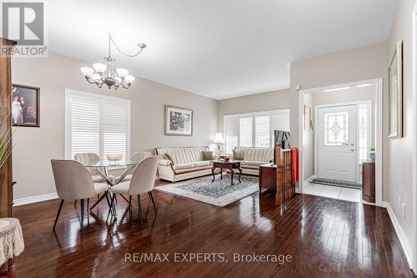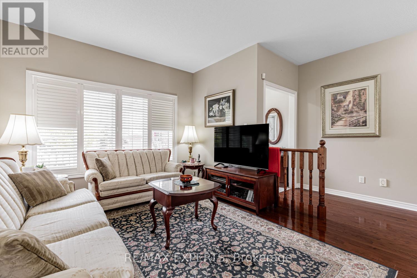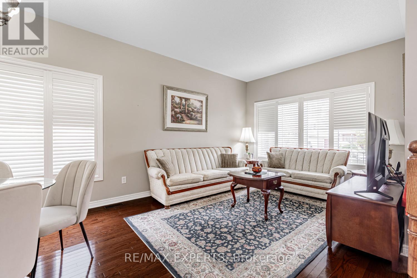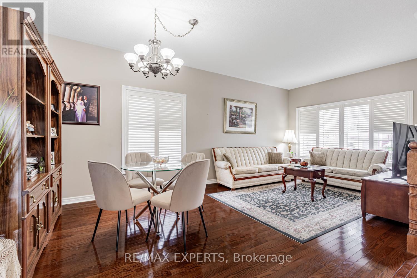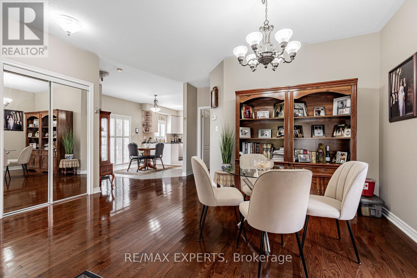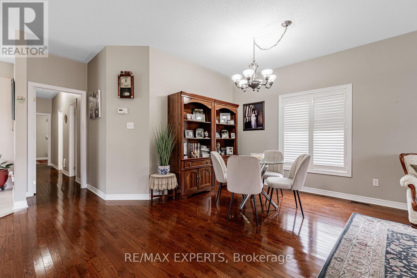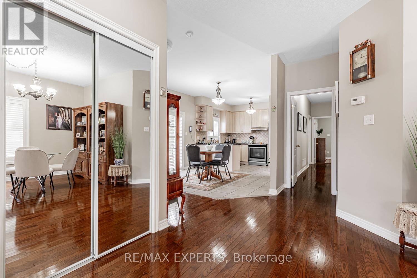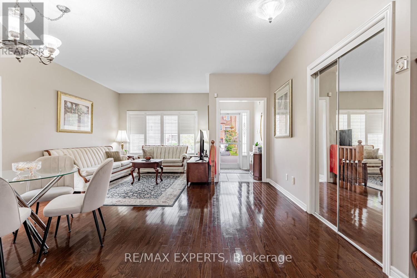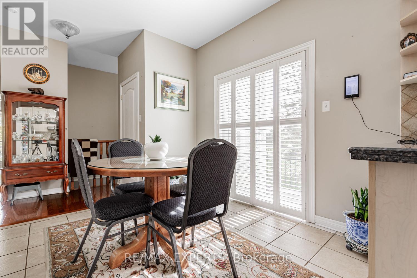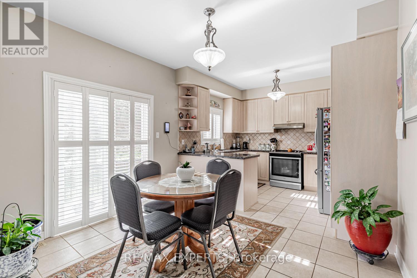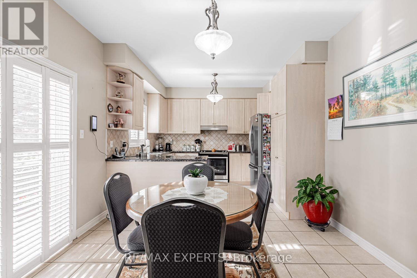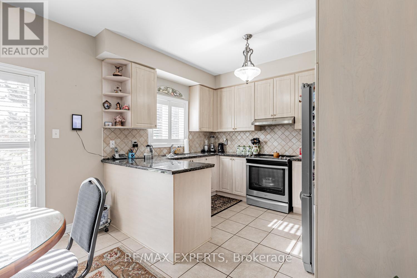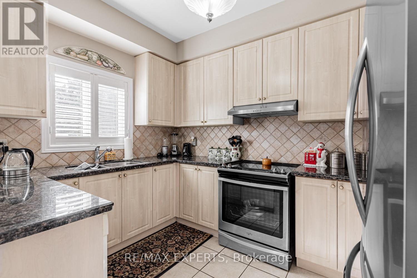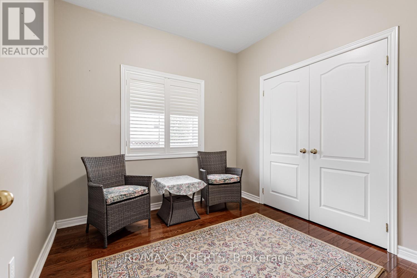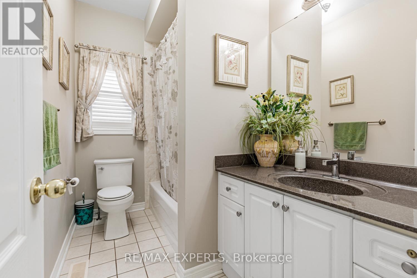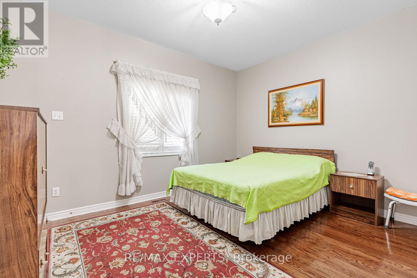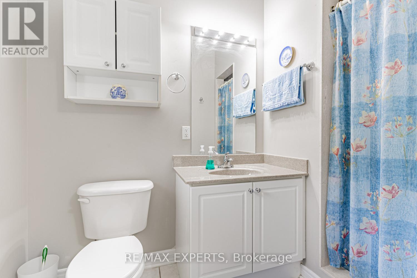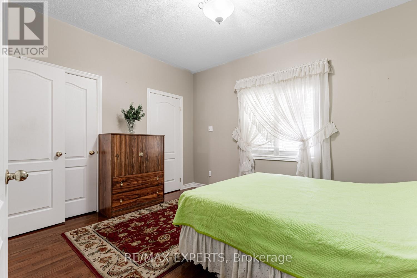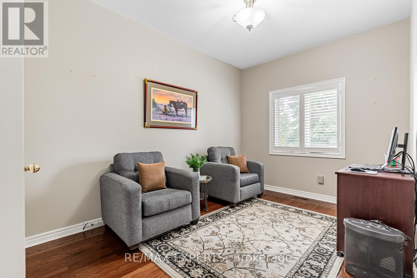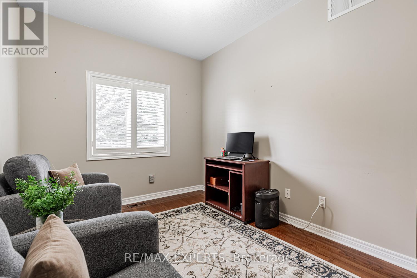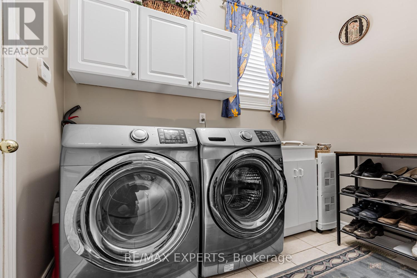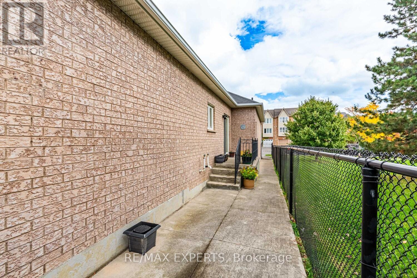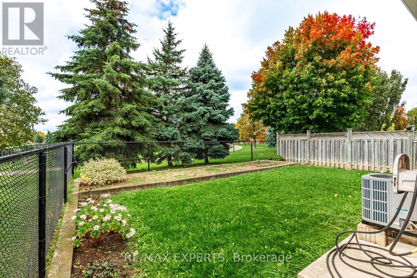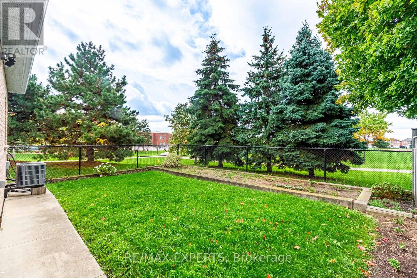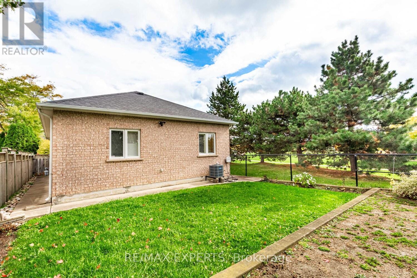141 Michelle Drive Vaughan, Ontario L4L 9E1
3 Bedroom
2 Bathroom
1,100 - 1,500 ft2
Bungalow
Central Air Conditioning
Forced Air
$1,275,000
Welcome To This Elegantly Finished Bungalow In High-Demand East Woodbridge! Sun-Filled, Move-In Ready 3 Bedroom, 2 Bathroom Home Featuring An Open Concept Layout, Hardwood Floors, Granite Kitchen Counters, Stainless Steel Appliances, Garage, And A Private Fenced Yard. Prime Location - Steps To Transit, Grocery, Hwy 400 & Hwy 7! (id:24801)
Property Details
| MLS® Number | N12481180 |
| Property Type | Single Family |
| Community Name | East Woodbridge |
| Amenities Near By | Park, Place Of Worship, Schools |
| Community Features | Community Centre |
| Equipment Type | Water Heater |
| Features | Carpet Free |
| Parking Space Total | 3 |
| Rental Equipment Type | Water Heater |
Building
| Bathroom Total | 2 |
| Bedrooms Above Ground | 3 |
| Bedrooms Total | 3 |
| Age | 16 To 30 Years |
| Appliances | Dishwasher, Dryer, Garage Door Opener, Hood Fan, Stove, Washer, Refrigerator |
| Architectural Style | Bungalow |
| Basement Development | Unfinished |
| Basement Type | N/a (unfinished) |
| Construction Style Attachment | Detached |
| Cooling Type | Central Air Conditioning |
| Exterior Finish | Brick |
| Fire Protection | Alarm System, Smoke Detectors |
| Flooring Type | Hardwood |
| Foundation Type | Concrete |
| Heating Fuel | Natural Gas |
| Heating Type | Forced Air |
| Stories Total | 1 |
| Size Interior | 1,100 - 1,500 Ft2 |
| Type | House |
| Utility Water | Municipal Water |
Parking
| Garage |
Land
| Acreage | No |
| Fence Type | Fenced Yard |
| Land Amenities | Park, Place Of Worship, Schools |
| Sewer | Sanitary Sewer |
| Size Depth | 113 Ft ,2 In |
| Size Frontage | 39 Ft ,4 In |
| Size Irregular | 39.4 X 113.2 Ft |
| Size Total Text | 39.4 X 113.2 Ft |
Rooms
| Level | Type | Length | Width | Dimensions |
|---|---|---|---|---|
| Main Level | Living Room | 3.57 m | 3.16 m | 3.57 m x 3.16 m |
| Main Level | Dining Room | 2.52 m | 3.16 m | 2.52 m x 3.16 m |
| Main Level | Kitchen | 3.34 m | 2.6 m | 3.34 m x 2.6 m |
| Main Level | Eating Area | 3.35 m | 2.8 m | 3.35 m x 2.8 m |
| Main Level | Primary Bedroom | 4.01 m | 3.33 m | 4.01 m x 3.33 m |
| Main Level | Bedroom 2 | 3.61 m | 2.63 m | 3.61 m x 2.63 m |
| Main Level | Bedroom 3 | 2.83 m | 2.66 m | 2.83 m x 2.66 m |
Contact Us
Contact us for more information
Lou Rakovalis
Salesperson
www.lousells.com/
RE/MAX Experts
277 Cityview Blvd Unit 16
Vaughan, Ontario L4H 5A4
277 Cityview Blvd Unit 16
Vaughan, Ontario L4H 5A4
(905) 499-8800
www.remaxexperts.ca/


