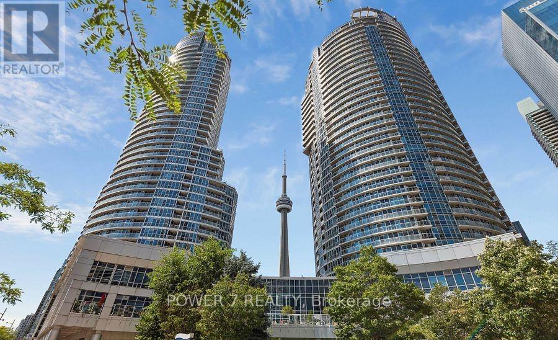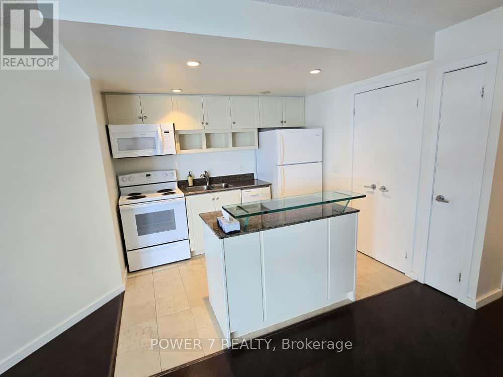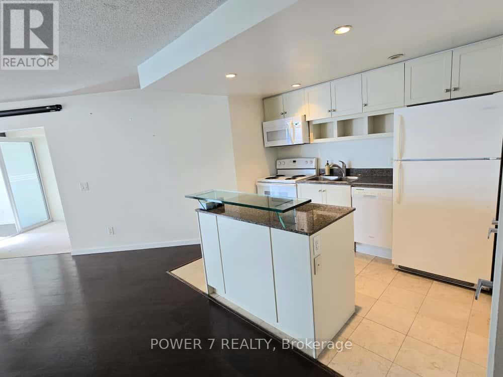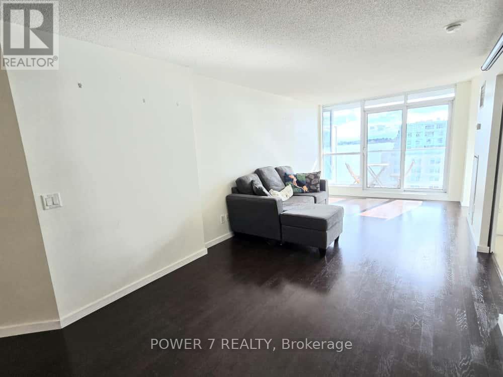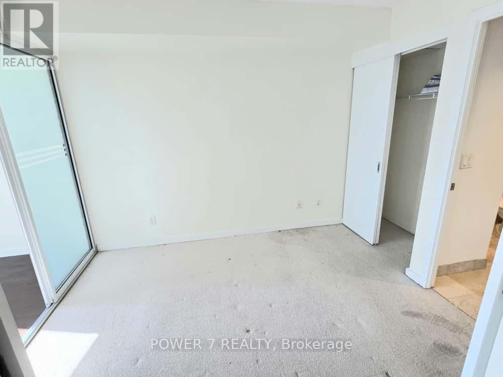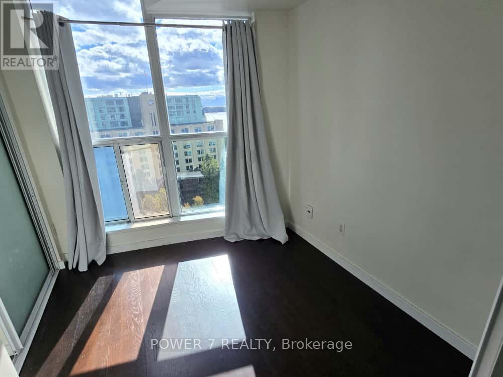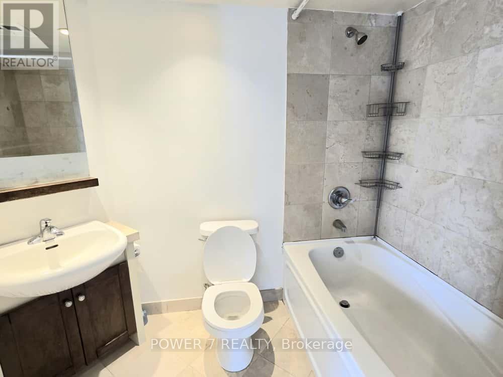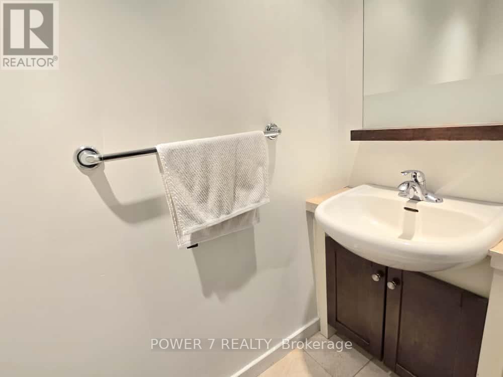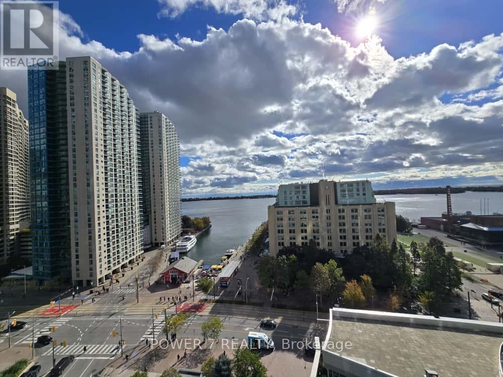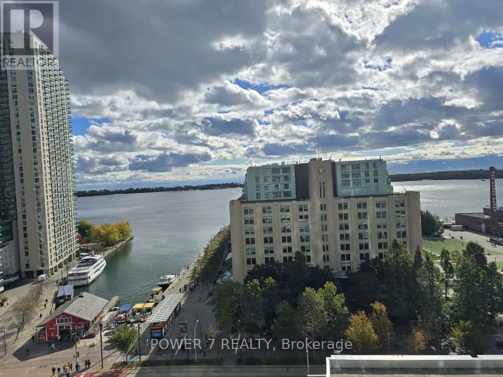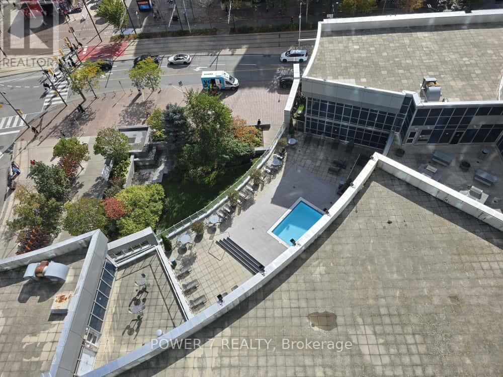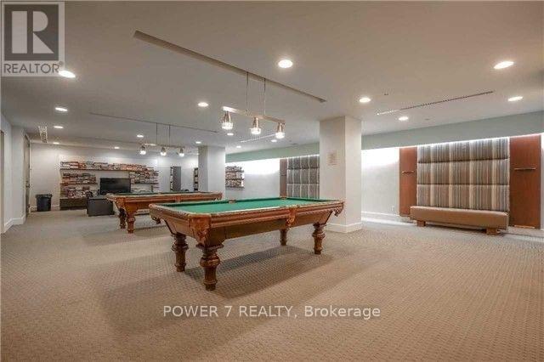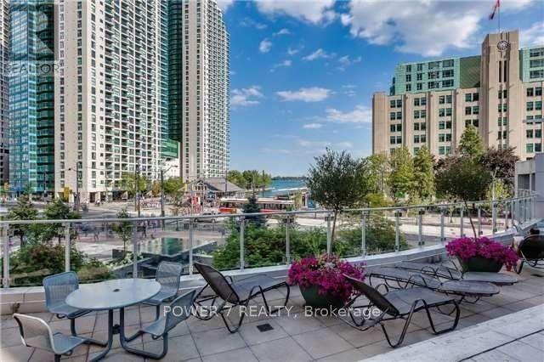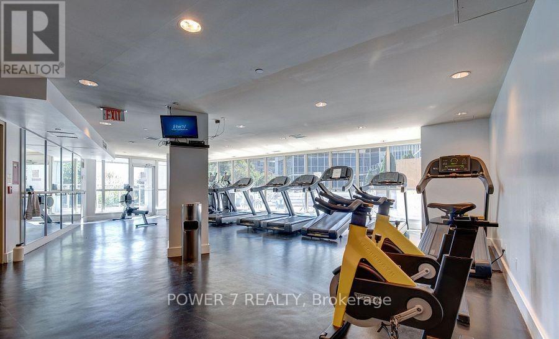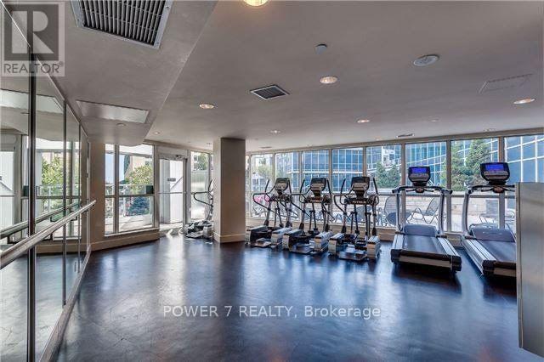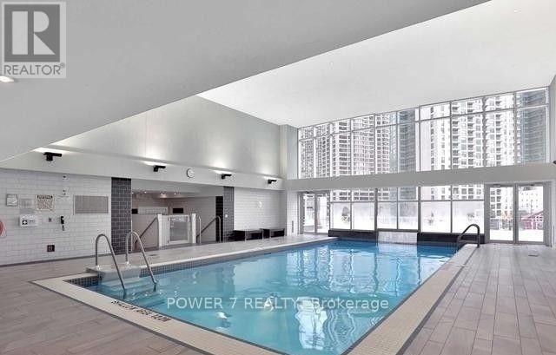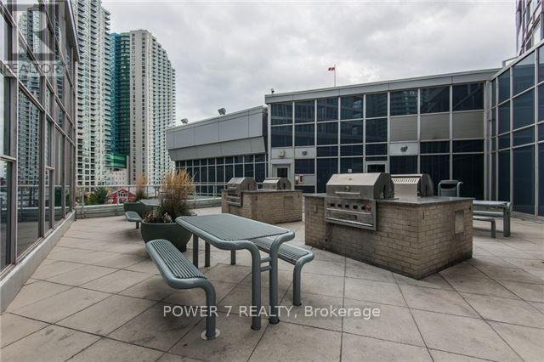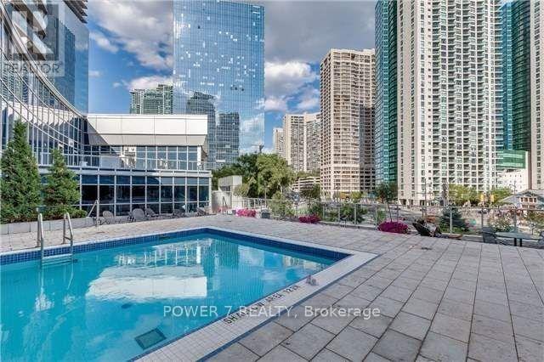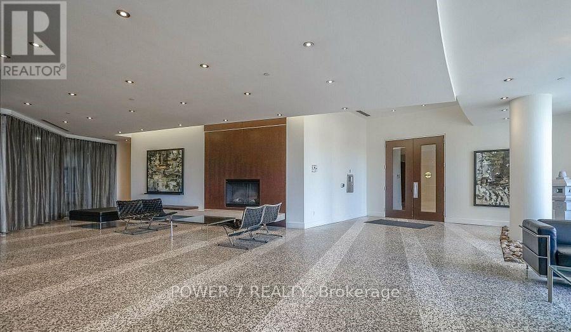1409 - 8 York Street Toronto, Ontario M5J 2Y2
$2,750 Monthly
Experience Resort-Style Living at the Prestigious "Waterclub Condos"! This Elegant 1 Bedroom + Den Suite Offers Stunning South-facing Lake and City views Through Floor-to-Ceiling Windows, Creating a Bright & Inviting Open-Concept Space. Featuring Laminate & Hardwood Flooring Throughout The Living, Dining, & Den Areas, A Modern Kitchen With Granite Countertops & a Centre Island, and A Spacious Den That Can Easily Function as a Second Bedroom. The Suite Includes a 4-piece Ensuite, An Additional 2-piece Bath, & a Private Balcony Perfect for Enjoying The Waterfront Scenery. Move-in Ready With Fridge, Stove, Built-In Dishwasher, Built-In Microwave, and Stacked Washer & Dryer Included. Enjoy World-Class Amenities: 24-hour Concierge, Indoor & Outdoor Heated Pools with Sundeck, Fully Equipped Fitness Centre, Sauna & Steam Rooms, Party/Meeting Rooms, Billiards & Media Lounge, Guest Suites, BBQ Terraces, & More. Unbeatable Walk Score (97) & Transit Score (100) - Steps to Harbourfront, Union Station, PATH, Financial & Entertainment Districts, ACC, Rogers Centre, Restaurants, Cafés, Waterfront Trails, & Parks. Quick Access to Major Highways. A Well-Managed Building Offering Resort-Style Comfort & an Unbeatable Downtown Waterfront Lifestyle - Ideal for Professionals, Investors, and Urban Lifestyle Seekers! (id:24801)
Property Details
| MLS® Number | C12481601 |
| Property Type | Single Family |
| Community Name | Waterfront Communities C1 |
| Community Features | Pets Not Allowed |
| Features | Balcony |
| Pool Type | Indoor Pool |
Building
| Bathroom Total | 2 |
| Bedrooms Above Ground | 1 |
| Bedrooms Below Ground | 1 |
| Bedrooms Total | 2 |
| Amenities | Security/concierge, Exercise Centre, Party Room |
| Appliances | Dishwasher, Dryer, Microwave, Stove, Washer, Refrigerator |
| Basement Type | None |
| Cooling Type | Central Air Conditioning |
| Exterior Finish | Concrete |
| Flooring Type | Laminate, Carpeted, Tile |
| Half Bath Total | 1 |
| Heating Fuel | Natural Gas |
| Heating Type | Forced Air |
| Size Interior | 600 - 699 Ft2 |
| Type | Apartment |
Parking
| Underground | |
| No Garage |
Land
| Acreage | No |
Rooms
| Level | Type | Length | Width | Dimensions |
|---|---|---|---|---|
| Flat | Living Room | 7.24 m | 3.11 m | 7.24 m x 3.11 m |
| Flat | Dining Room | 7.24 m | 3.11 m | 7.24 m x 3.11 m |
| Flat | Primary Bedroom | 3.22 m | 2.51 m | 3.22 m x 2.51 m |
| Flat | Kitchen | 3.04 m | 2.44 m | 3.04 m x 2.44 m |
| Flat | Den | 2.66 m | 2.31 m | 2.66 m x 2.31 m |
Contact Us
Contact us for more information
Ken Fok
Broker of Record
(905) 770-7776
www.power7realty.com/
www.facebook.com/kenfokpower7team
25 Brodie Drive #2
Richmond Hill, Ontario L4B 3K7
(905) 770-7776


