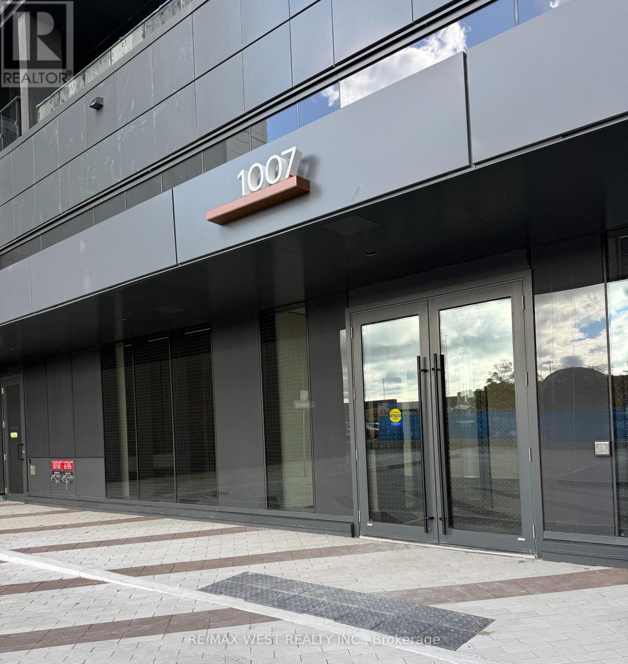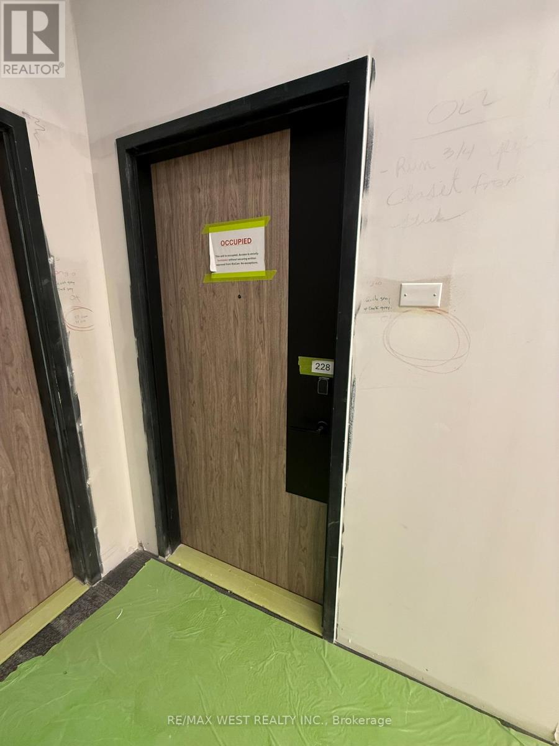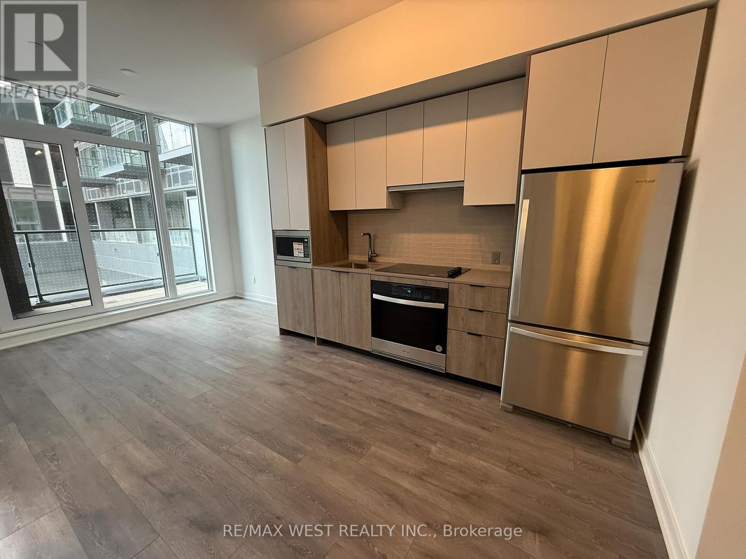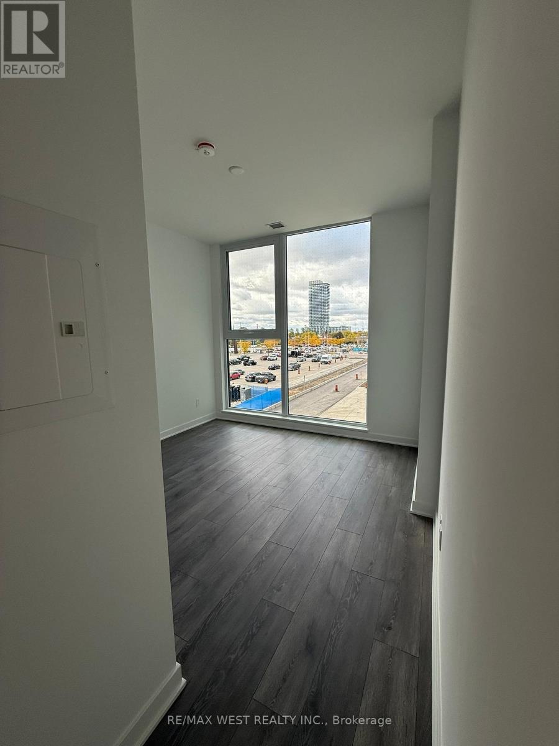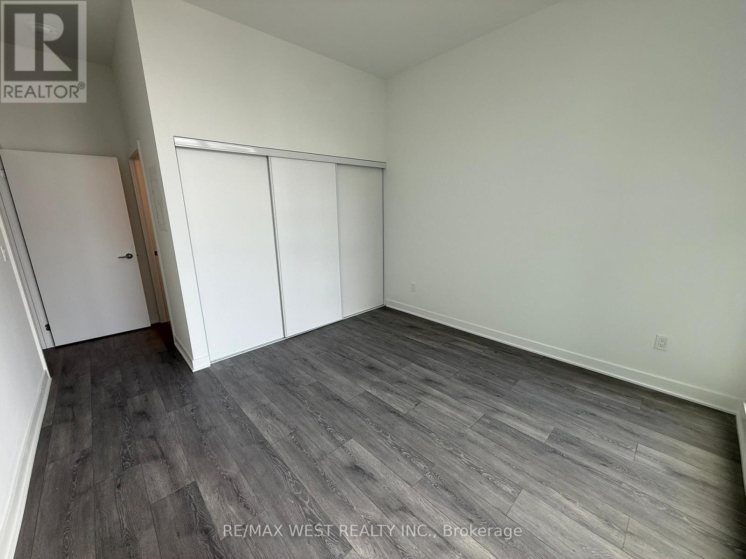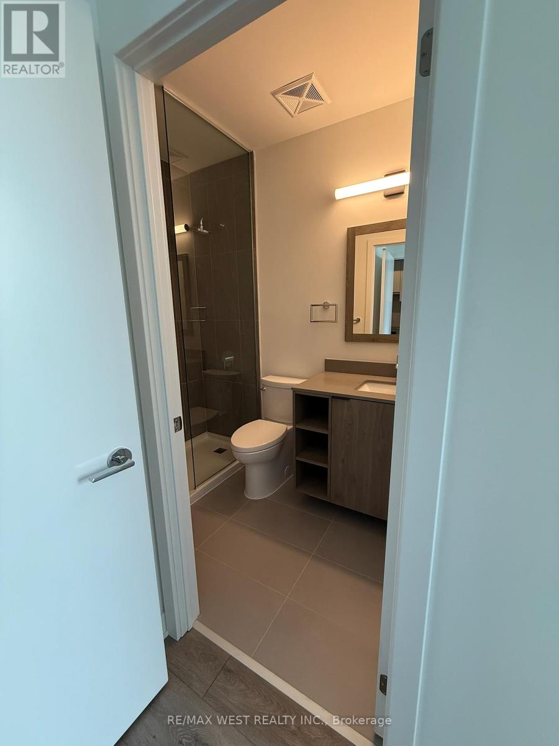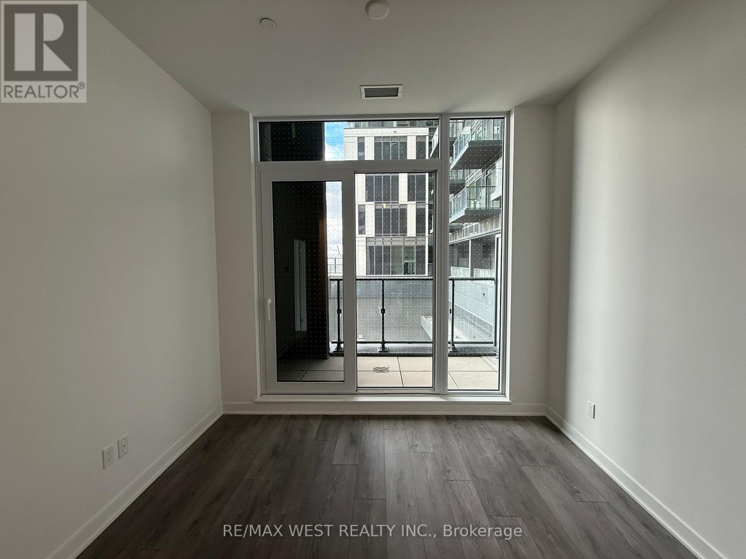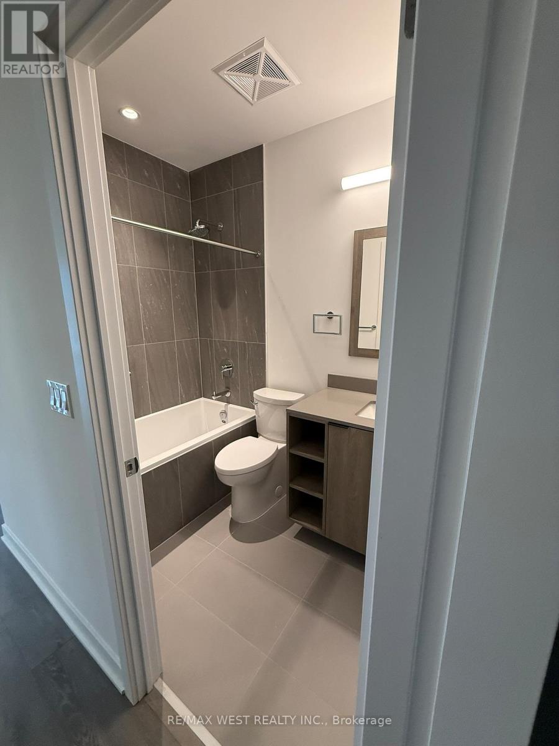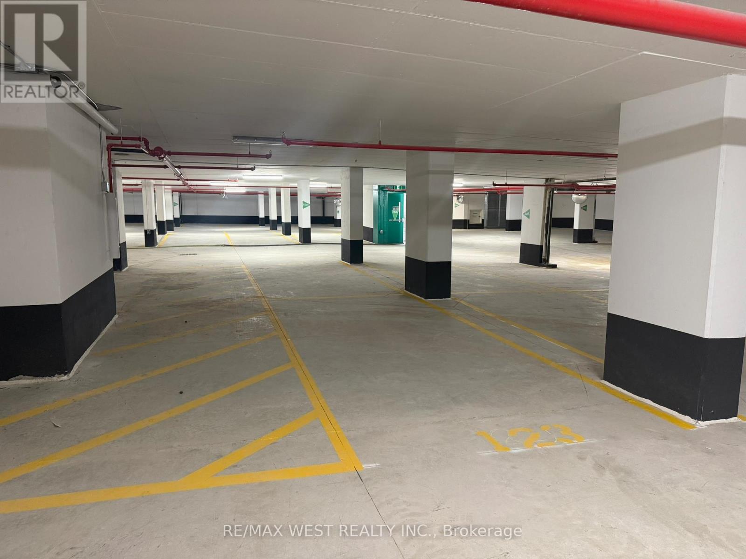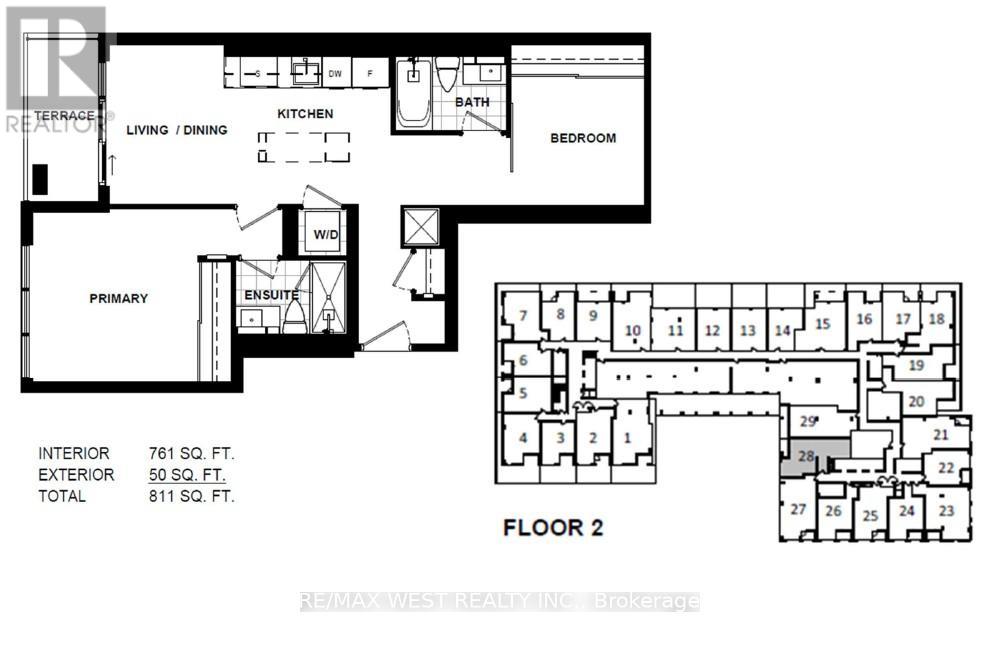228 - 1007 The Queensway Toronto, Ontario M8Z 0C6
$2,700 Monthly
Be the first to live in this stunning, brand-new 2-bedroom, 2-bathroom suite at Verge Condos. Designed with modern comfort in mind, this bright, open-concept home features floor-to-ceiling windows that fill the space with natural light. The sleek kitchen is equipped with stainless steel appliances, and generous cabinet space, perfect for cooking and entertaining. Both bedrooms are spacious and include large closets for ample storage. Enjoy your private balcony, in-suite laundry, and the convenience of one underground parking spot and one locker. Amenities include a fitness centre, party room, co-working space, children's playroom, and a golf simulator. Gas hook-up on balcony for private BBQ. Steps from transit, shopping, restaurants, parks, and easy access to the Gardiner Expressway. Includes internet and window coverings to be installed. (id:24801)
Property Details
| MLS® Number | W12481665 |
| Property Type | Single Family |
| Neigbourhood | The Queensway |
| Community Name | Islington-City Centre West |
| Communication Type | High Speed Internet |
| Community Features | Pets Allowed With Restrictions |
| Features | Balcony, Carpet Free |
| Parking Space Total | 1 |
Building
| Bathroom Total | 2 |
| Bedrooms Above Ground | 2 |
| Bedrooms Total | 2 |
| Age | New Building |
| Amenities | Storage - Locker |
| Appliances | Range, Cooktop, Dishwasher, Dryer, Hood Fan, Microwave, Oven, Washer, Window Coverings, Refrigerator |
| Basement Type | None |
| Cooling Type | Central Air Conditioning |
| Exterior Finish | Concrete |
| Flooring Type | Laminate |
| Heating Fuel | Electric |
| Heating Type | Heat Pump, Not Known |
| Size Interior | 700 - 799 Ft2 |
| Type | Apartment |
Parking
| Underground | |
| Garage |
Land
| Acreage | No |
Rooms
| Level | Type | Length | Width | Dimensions |
|---|---|---|---|---|
| Flat | Primary Bedroom | 3.572 m | 3.463 m | 3.572 m x 3.463 m |
| Flat | Bedroom 2 | 2.742 m | 2.695 m | 2.742 m x 2.695 m |
| Flat | Kitchen | 5.996 m | 3.02 m | 5.996 m x 3.02 m |
| Flat | Living Room | 5.996 m | 3.311 m | 5.996 m x 3.311 m |
Contact Us
Contact us for more information
Frank Leo
Broker
(416) 917-5466
www.youtube.com/embed/GnuC6hHH1cQ
www.getleo.com/
www.facebook.com/frankleoandassociates/?view_public_for=387109904730705
twitter.com/GetLeoTeam
www.linkedin.com/in/frank-leo-a9770445/
(416) 760-0600
(416) 760-0900
Sarah Bromley
Salesperson
getleo.com/
(416) 760-0600
(416) 760-0900


