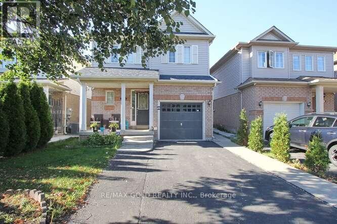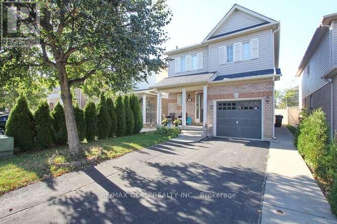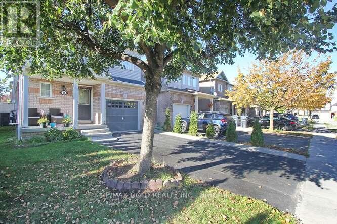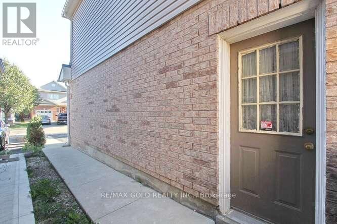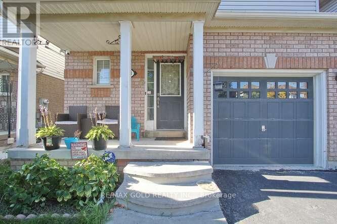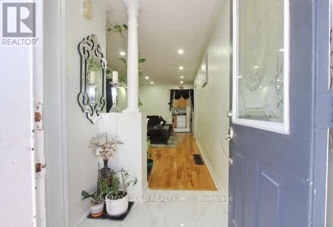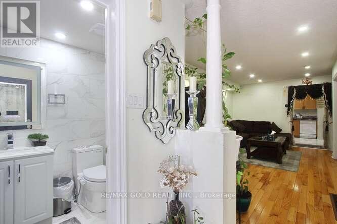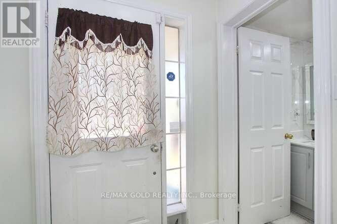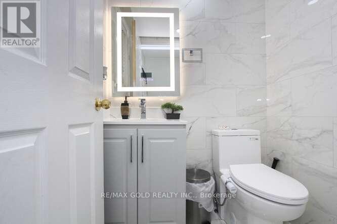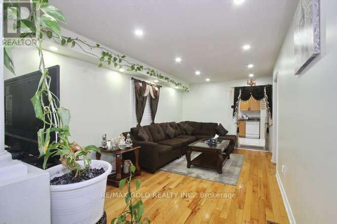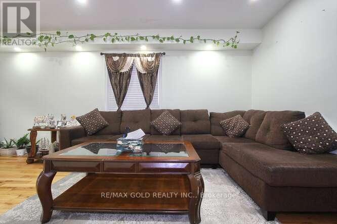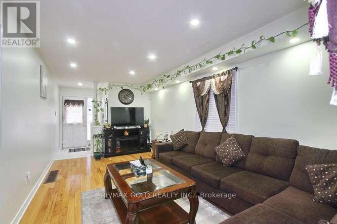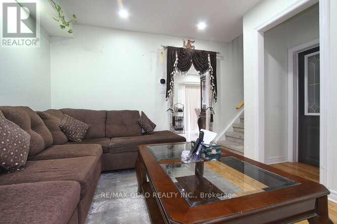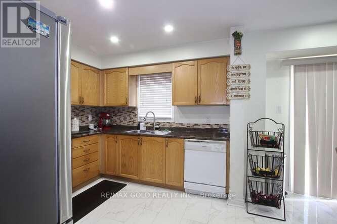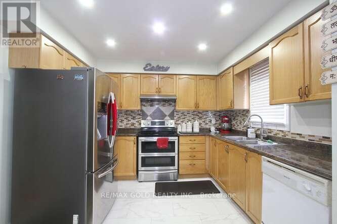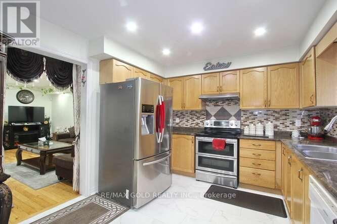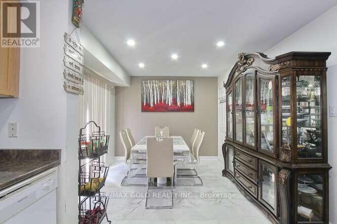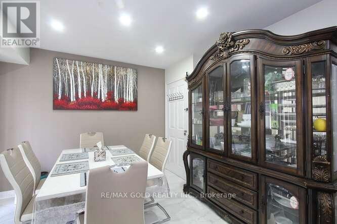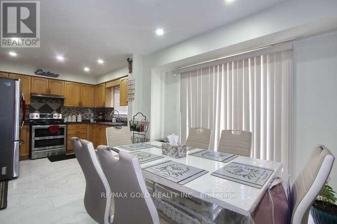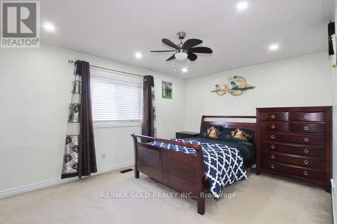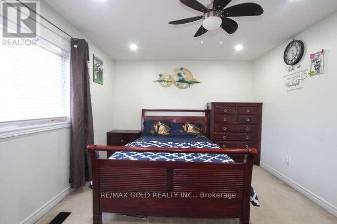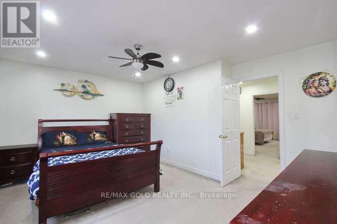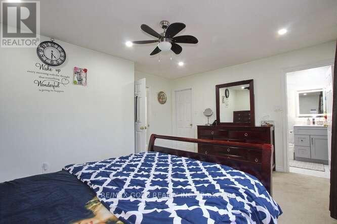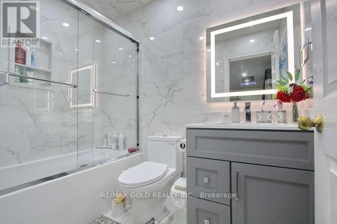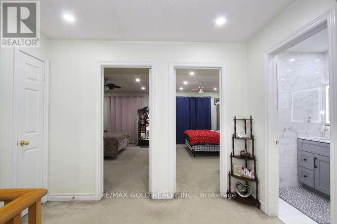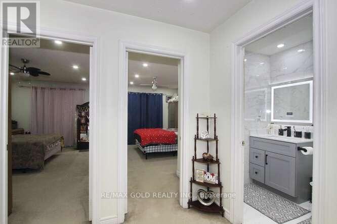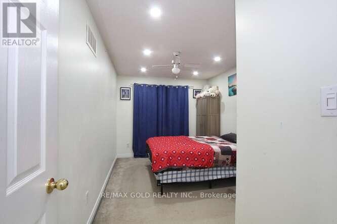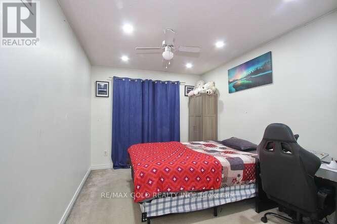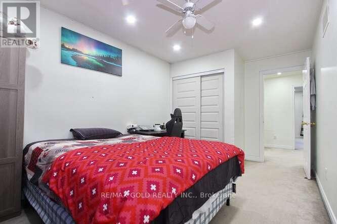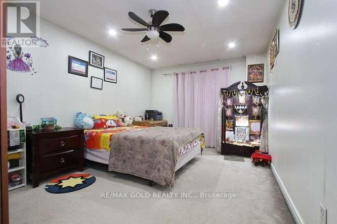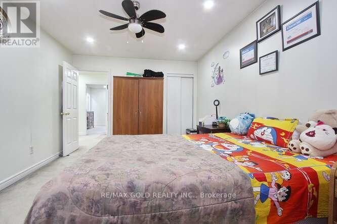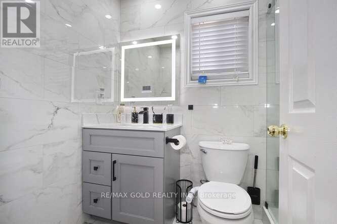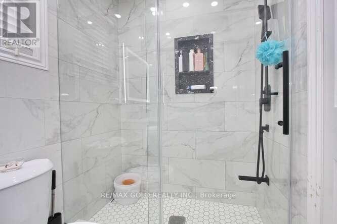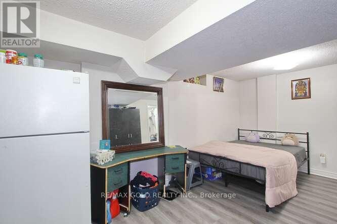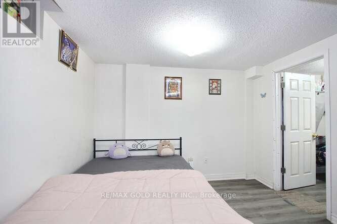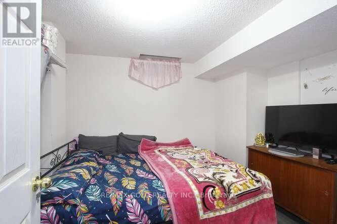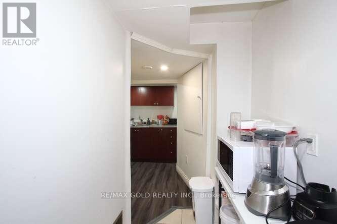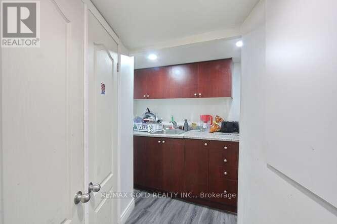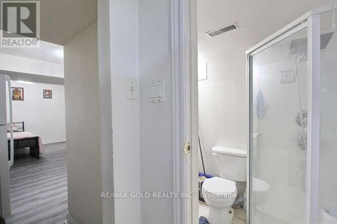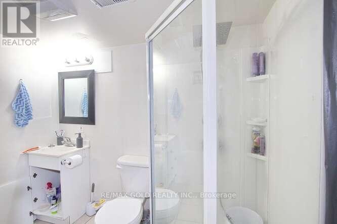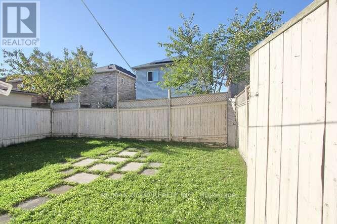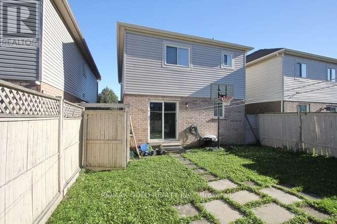88 Ridgemore Crescent Brampton, Ontario L7A 2L5
4 Bedroom
4 Bathroom
1,500 - 2,000 ft2
Central Air Conditioning
Forced Air
$879,000
Got Excellent Curb Appeal In Great Family Oriented Neighborhood, Hardwood Floor In Living/Dining, Bright Eat In Kit With Huge Breakfast Area, W/O To Yard. Large Master Br W/ W/I Closet, Spacious Bedrooms,. Great Opportunity For Starter Home Buyer Or Investors, Prof Fin Bsmnt W/ Sep Ent, Currently Rented! Close To Schools, Shopping, Transit, Rec Center. Newley upgraded washrooms. (id:24801)
Property Details
| MLS® Number | W12481842 |
| Property Type | Single Family |
| Community Name | Fletcher's Meadow |
| Parking Space Total | 4 |
Building
| Bathroom Total | 4 |
| Bedrooms Above Ground | 3 |
| Bedrooms Below Ground | 1 |
| Bedrooms Total | 4 |
| Basement Development | Finished |
| Basement Features | Separate Entrance |
| Basement Type | N/a, N/a (finished) |
| Construction Style Attachment | Detached |
| Cooling Type | Central Air Conditioning |
| Exterior Finish | Brick, Vinyl Siding |
| Flooring Type | Hardwood, Ceramic, Carpeted |
| Foundation Type | Concrete |
| Half Bath Total | 1 |
| Heating Fuel | Natural Gas |
| Heating Type | Forced Air |
| Stories Total | 2 |
| Size Interior | 1,500 - 2,000 Ft2 |
| Type | House |
| Utility Water | Municipal Water |
Parking
| Garage |
Land
| Acreage | No |
| Sewer | Sanitary Sewer |
| Size Depth | 85 Ft ,3 In |
| Size Frontage | 30 Ft |
| Size Irregular | 30 X 85.3 Ft |
| Size Total Text | 30 X 85.3 Ft |
Rooms
| Level | Type | Length | Width | Dimensions |
|---|---|---|---|---|
| Second Level | Primary Bedroom | 4.57 m | 3.51 m | 4.57 m x 3.51 m |
| Second Level | Bedroom 2 | 4.57 m | 3.2 m | 4.57 m x 3.2 m |
| Second Level | Bedroom 3 | 3.51 m | 2.9 m | 3.51 m x 2.9 m |
| Basement | Living Room | 2.35 m | 3.2 m | 2.35 m x 3.2 m |
| Basement | Bedroom | 5.17 m | 3.56 m | 5.17 m x 3.56 m |
| Ground Level | Living Room | 5.64 m | 3.05 m | 5.64 m x 3.05 m |
| Ground Level | Dining Room | 3.05 m | 3.5 m | 3.05 m x 3.5 m |
| Ground Level | Kitchen | 2.9 m | 3.5 m | 2.9 m x 3.5 m |
| Ground Level | Eating Area | 2.9 m | 3.04 m | 2.9 m x 3.04 m |
Contact Us
Contact us for more information
Davinder Singh
Salesperson
RE/MAX Gold Realty Inc.
2720 North Park Drive #201
Brampton, Ontario L6S 0E9
2720 North Park Drive #201
Brampton, Ontario L6S 0E9
(905) 456-1010
(905) 673-8900


