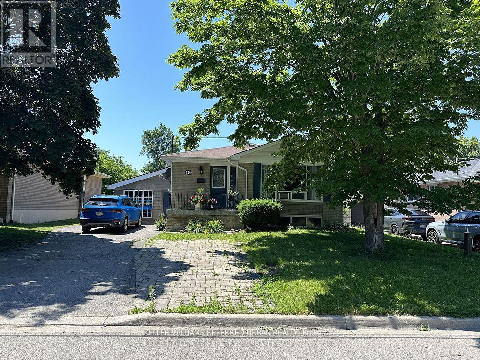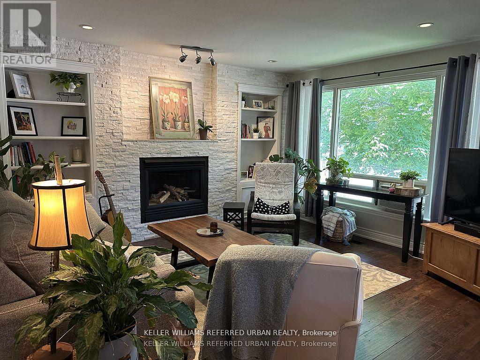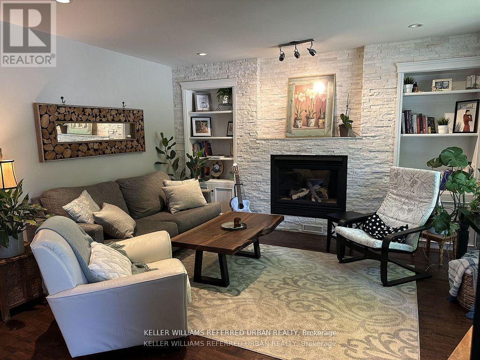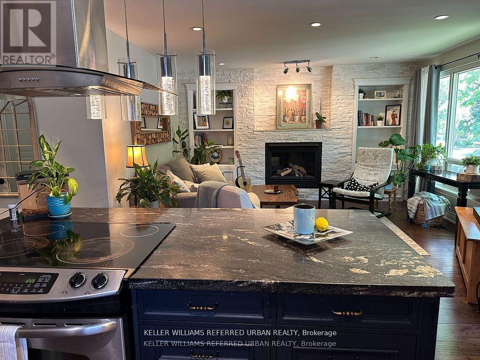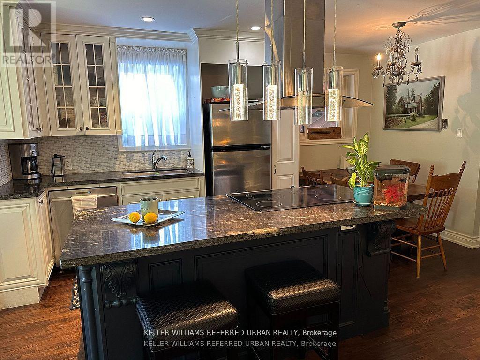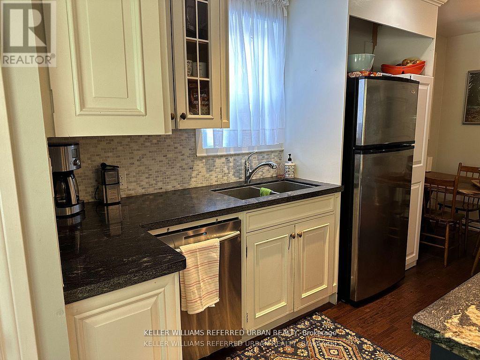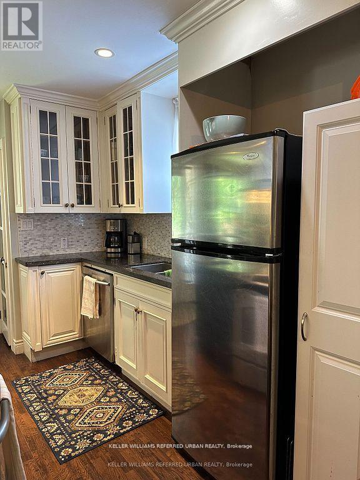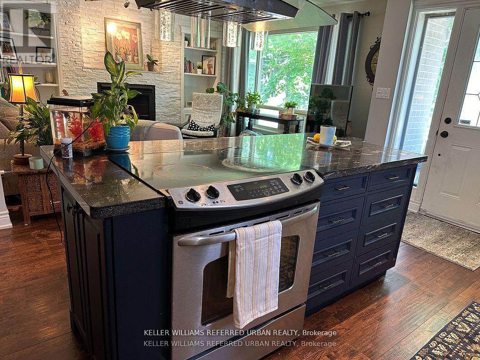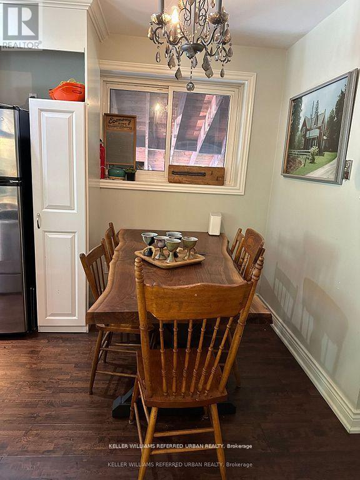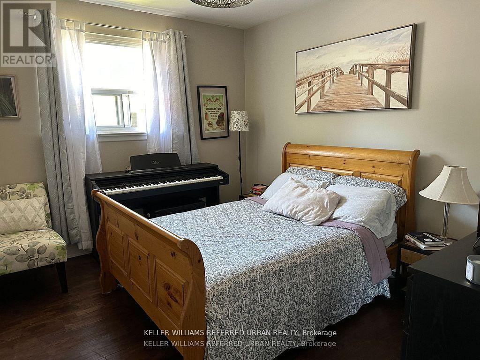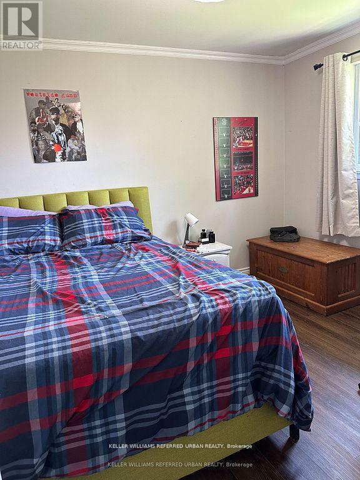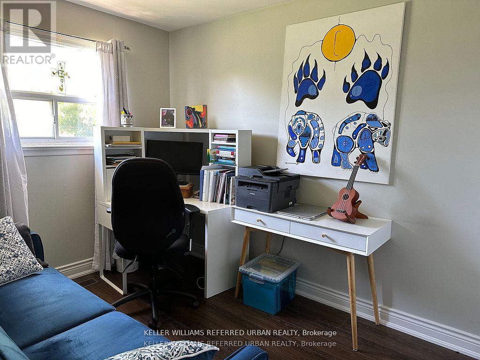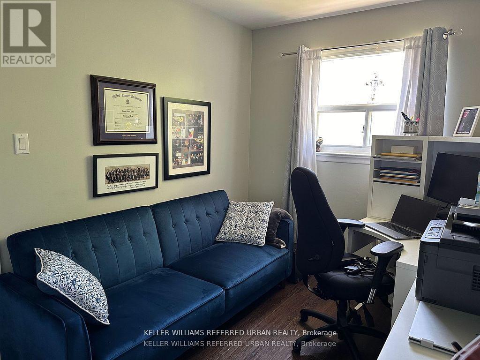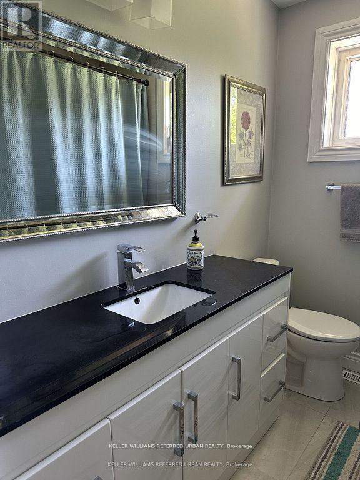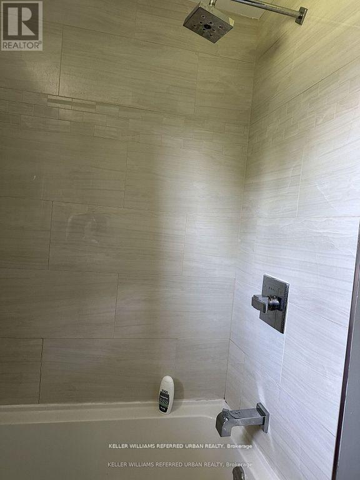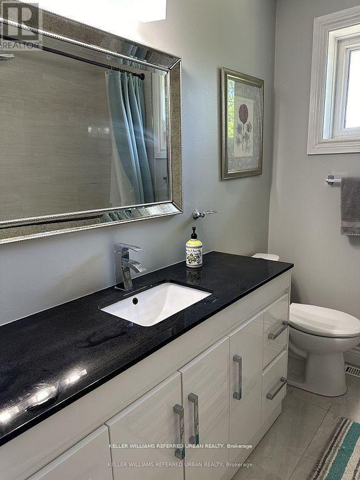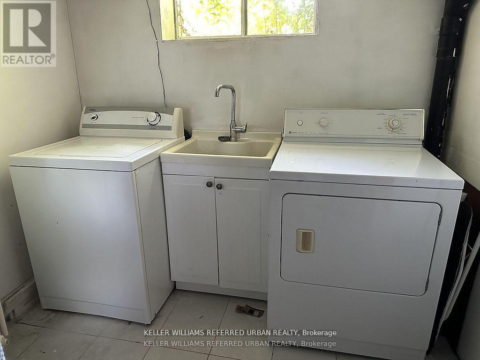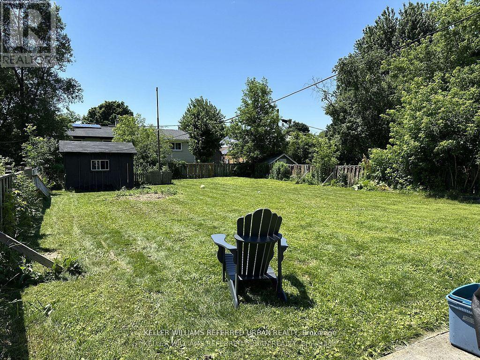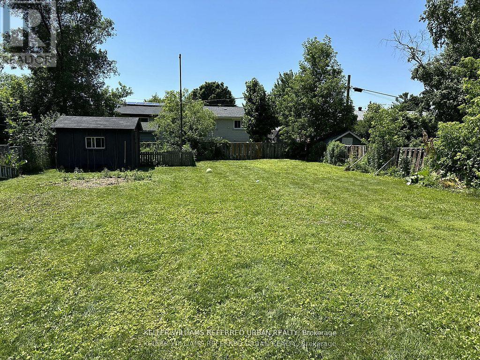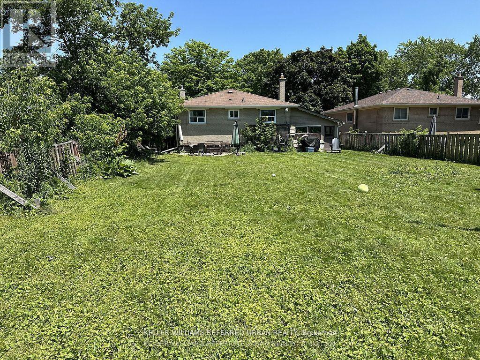Main - 30 Collins Crescent Aurora, Ontario L4G 2W2
$2,600 Monthly
Experience the best of central Aurora with this beautiful main-floor bungalow, just steps away from all the local attractions. This modern and spacious home features high-quality finishes throughout, creating a welcoming and stylish living space. Inside, you'll find hardwood floors and an open-concept design that combines comfort and functionality. The gourmet kitchen includes granite countertops, stainless steel appliances, and a center island cooktop, perfect for cooking and entertaining. The living room boasts a custom stone wall, adding a touch of personality. This prime location offers easy access to major highways, public transit, and downtown Aurora, putting shops, restaurants, and entertainment within easy reach. Don't miss out on this fantastic home! (id:24801)
Property Details
| MLS® Number | N12477959 |
| Property Type | Single Family |
| Community Name | Aurora Heights |
| Amenities Near By | Hospital, Park, Schools |
| Community Features | Community Centre |
| Parking Space Total | 1 |
Building
| Bathroom Total | 1 |
| Bedrooms Above Ground | 3 |
| Bedrooms Total | 3 |
| Age | 16 To 30 Years |
| Appliances | Dishwasher, Microwave, Range, Refrigerator |
| Architectural Style | Bungalow |
| Basement Type | None |
| Construction Style Attachment | Detached |
| Cooling Type | None |
| Exterior Finish | Brick |
| Flooring Type | Hardwood, Carpeted |
| Foundation Type | Block |
| Heating Fuel | Natural Gas |
| Heating Type | Forced Air |
| Stories Total | 1 |
| Size Interior | 700 - 1,100 Ft2 |
| Type | House |
| Utility Water | Municipal Water |
Parking
| No Garage |
Land
| Acreage | No |
| Land Amenities | Hospital, Park, Schools |
| Sewer | Sanitary Sewer |
| Size Depth | 140 Ft |
| Size Frontage | 50 Ft |
| Size Irregular | 50 X 140 Ft |
| Size Total Text | 50 X 140 Ft|under 1/2 Acre |
Rooms
| Level | Type | Length | Width | Dimensions |
|---|---|---|---|---|
| Main Level | Living Room | 4.4 m | 3.5 m | 4.4 m x 3.5 m |
| Main Level | Kitchen | 4.1 m | 4.4 m | 4.1 m x 4.4 m |
| Main Level | Bedroom | 3.55 m | 3 m | 3.55 m x 3 m |
| Main Level | Bedroom | 3.4 m | 2.35 m | 3.4 m x 2.35 m |
| Main Level | Bedroom | 3.45 m | 3.05 m | 3.45 m x 3.05 m |
Contact Us
Contact us for more information
Hina Khatri
Salesperson
156 Duncan Mill Rd Unit 1
Toronto, Ontario M3B 3N2
(416) 572-1016
(416) 572-1017
www.whykwru.ca/


