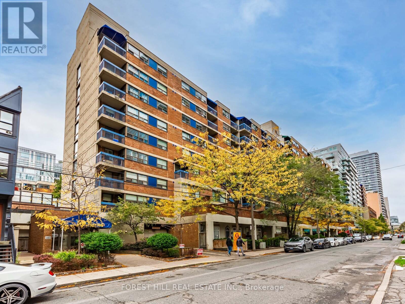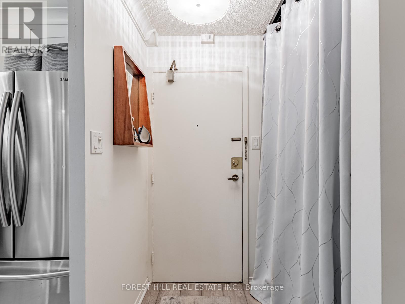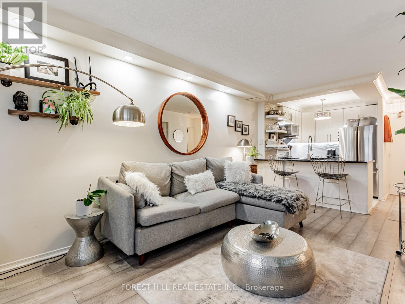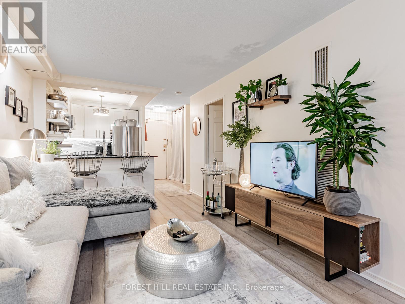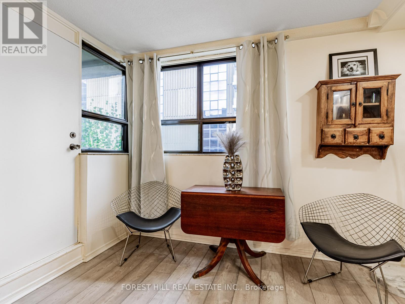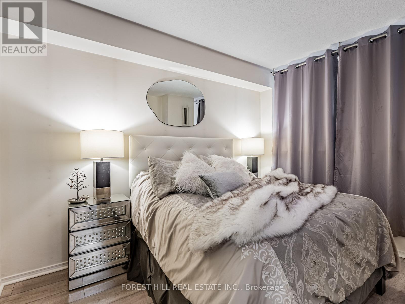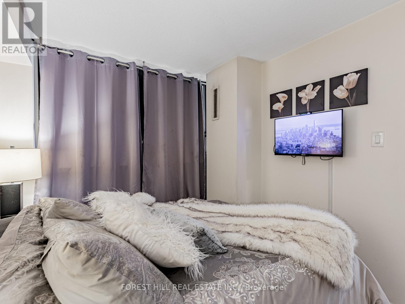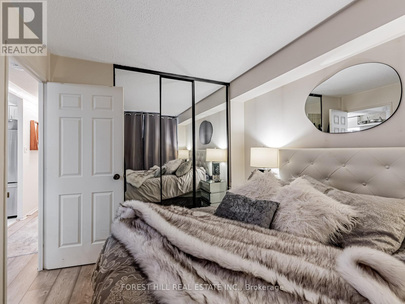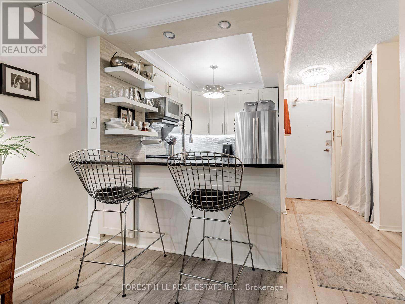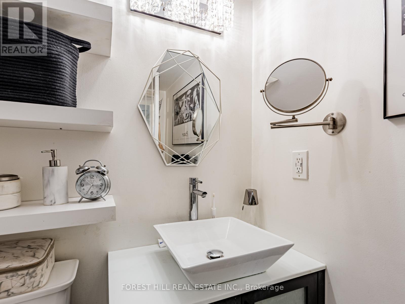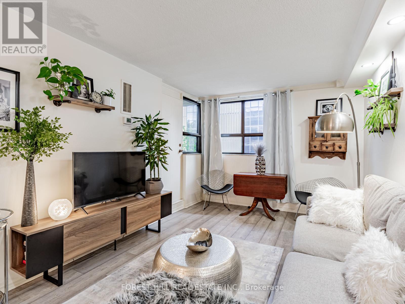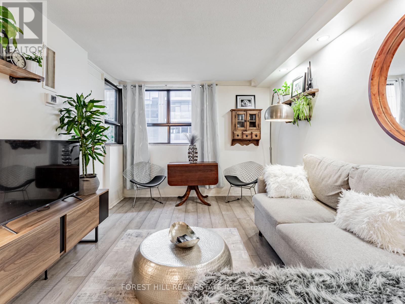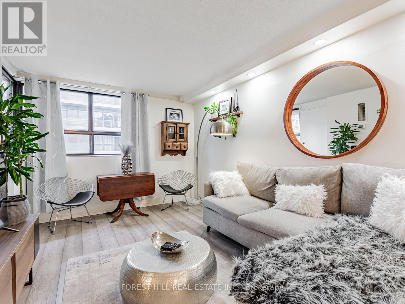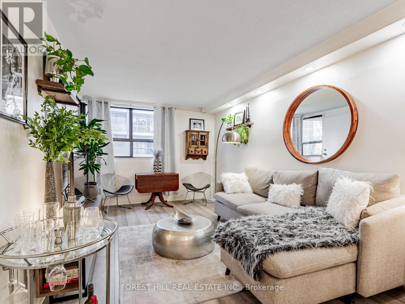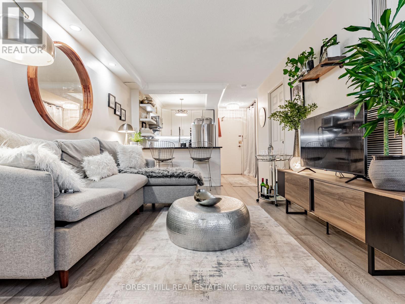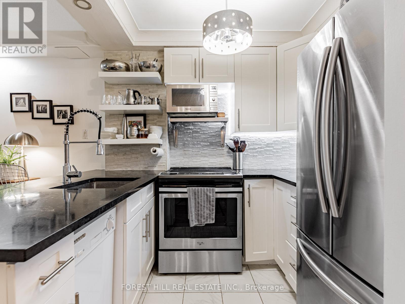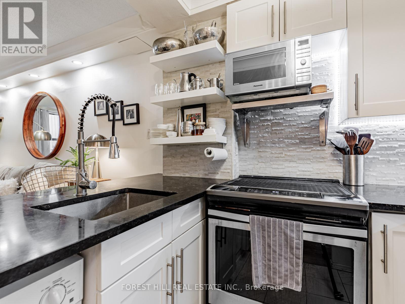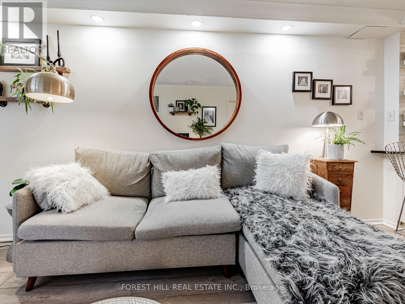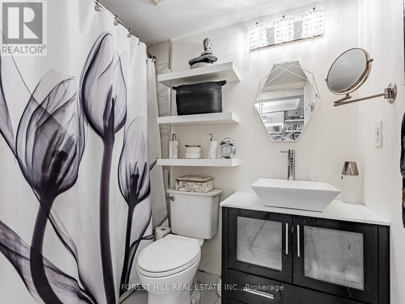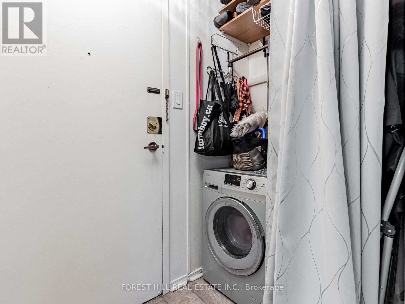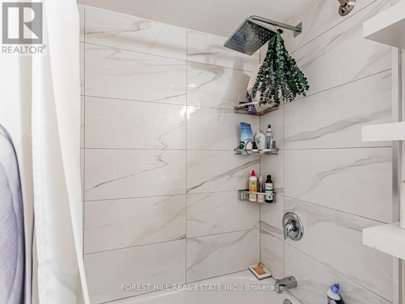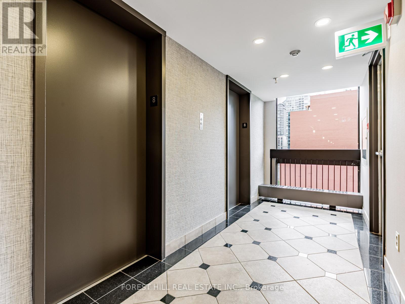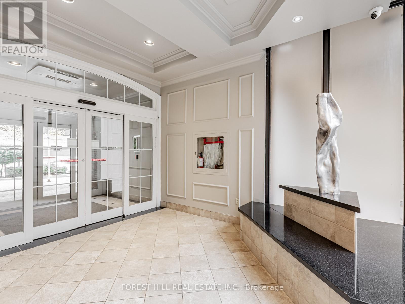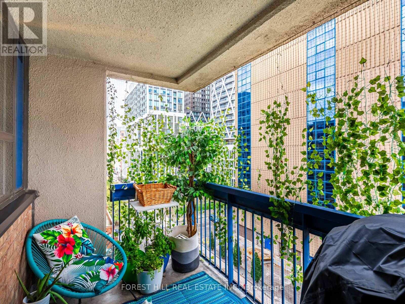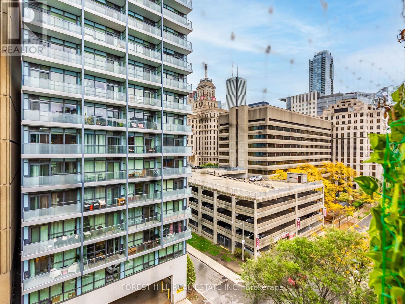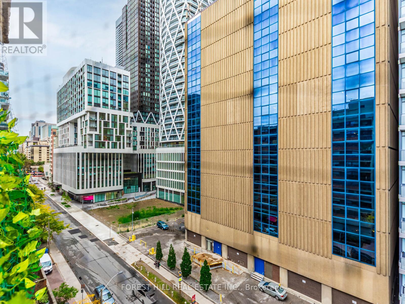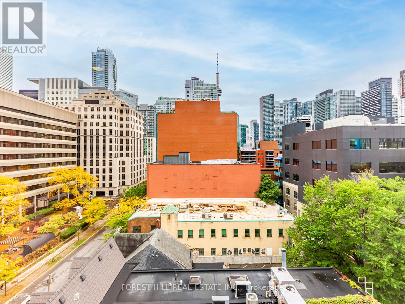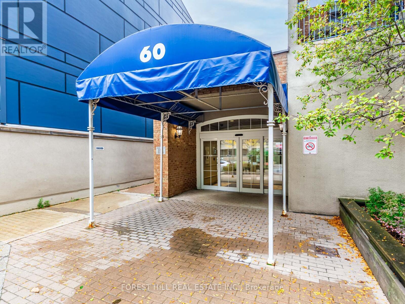831 - 60 St Patrick Street Toronto, Ontario M5T 2X5
$435,000Maintenance, Heat, Electricity, Water, Cable TV, Common Area Maintenance, Insurance
$672.34 Monthly
Maintenance, Heat, Electricity, Water, Cable TV, Common Area Maintenance, Insurance
$672.34 MonthlyExceptional downtown living at 60 St. Patrick Street, Unit 831. Step into a residence that is truly modern and fully renovated, offering a turn-key experience for the discerning Buyer. Every detail has been attended to, ensuring a stylish, contemporary, a pristine living space. This location puts you squarely in the Toronto core, offering the best of downtown living right outside your door. You'll enjoy unparalleled convenience with the subway just a short walk away, providing effortless connection across the city. Steps out into a shopper's paradise, surrounded by diverse shops, exciting retail centres, and all the essential amenities. This truly the hub of everything, giving you immediate access to Toronto's world-class dining, entertainment, cultural venues, universities, and major employment centres. (id:24801)
Property Details
| MLS® Number | C12478672 |
| Property Type | Single Family |
| Community Name | Kensington-Chinatown |
| Amenities Near By | Hospital, Park, Place Of Worship, Schools |
| Community Features | Pets Allowed With Restrictions |
| Features | Balcony, Carpet Free, In Suite Laundry |
Building
| Bathroom Total | 1 |
| Bedrooms Above Ground | 1 |
| Bedrooms Total | 1 |
| Appliances | Dishwasher, Dryer, Oven, Washer, Refrigerator |
| Basement Type | None |
| Cooling Type | Central Air Conditioning |
| Exterior Finish | Brick |
| Flooring Type | Tile |
| Heating Fuel | Natural Gas |
| Heating Type | Forced Air |
| Size Interior | 500 - 599 Ft2 |
| Type | Apartment |
Parking
| Underground | |
| Garage |
Land
| Acreage | No |
| Land Amenities | Hospital, Park, Place Of Worship, Schools |
Rooms
| Level | Type | Length | Width | Dimensions |
|---|---|---|---|---|
| Flat | Living Room | 2.72 m | 4.97 m | 2.72 m x 4.97 m |
| Flat | Dining Room | 2.72 m | 4.97 m | 2.72 m x 4.97 m |
| Flat | Kitchen | 2.72 m | 2.72 m | 2.72 m x 2.72 m |
| Flat | Bedroom | 2.65 m | 3.11 m | 2.65 m x 3.11 m |
Contact Us
Contact us for more information
Paul Finley
Salesperson
www.paulfinley.com/
www.facebook.com/PaulFinleyRealEstate
twitter.com/paulfinley_
www.linkedin.com/in/paul-finley-a9483012/
441 Spadina Road
Toronto, Ontario M5P 2W3
(416) 488-2875
(416) 488-2694
www.foresthill.com/


