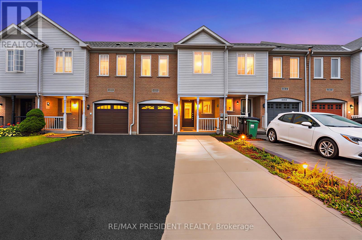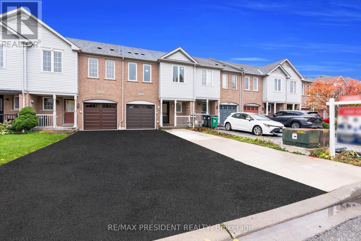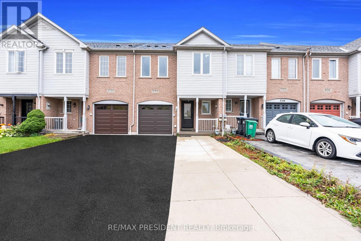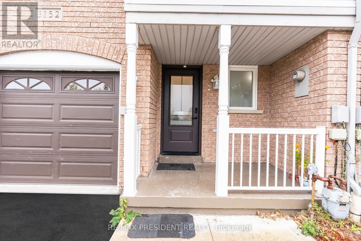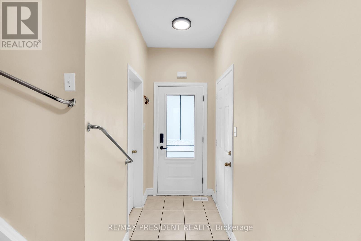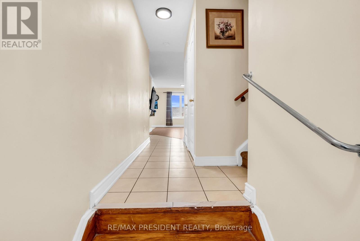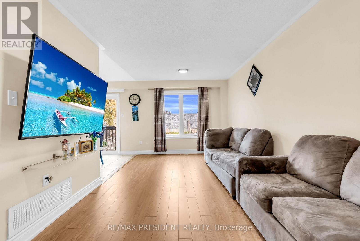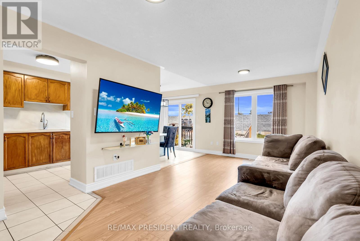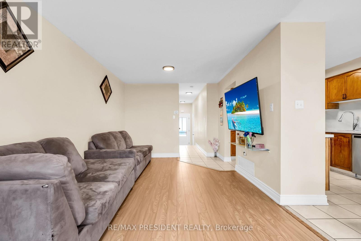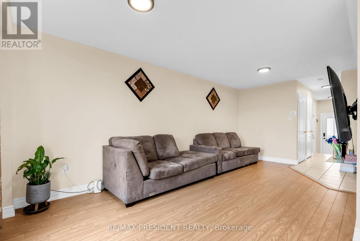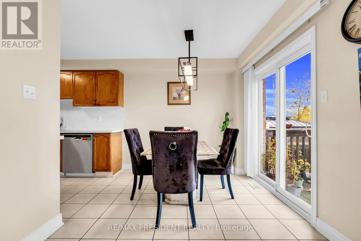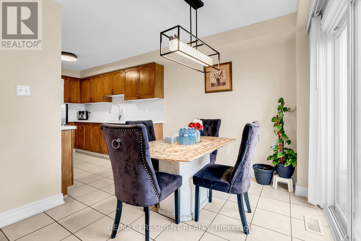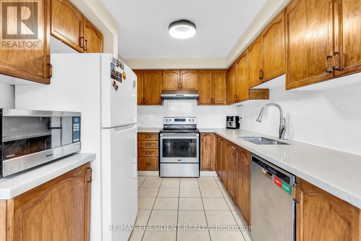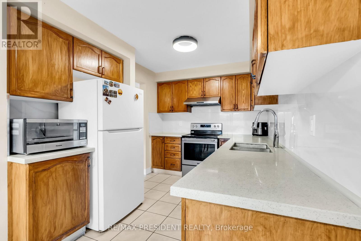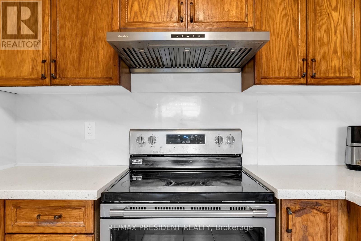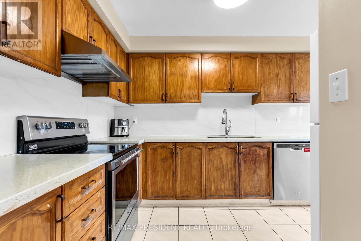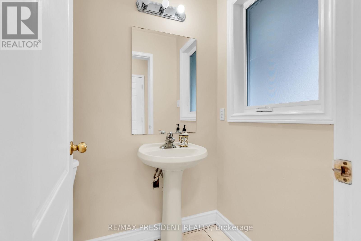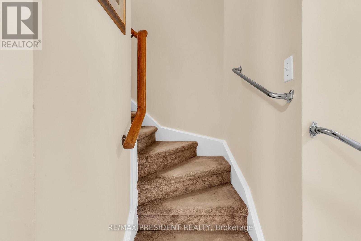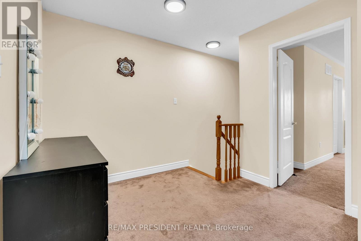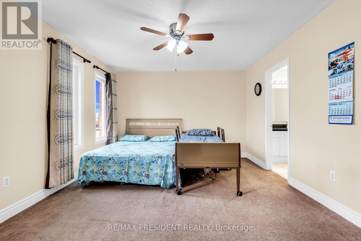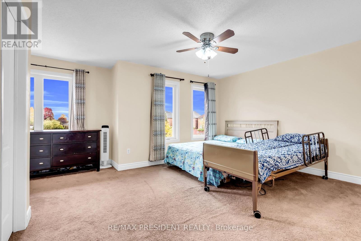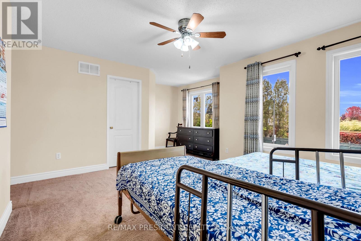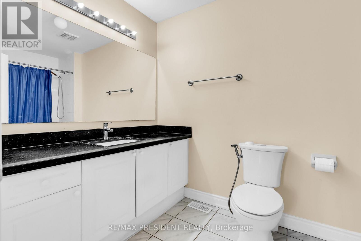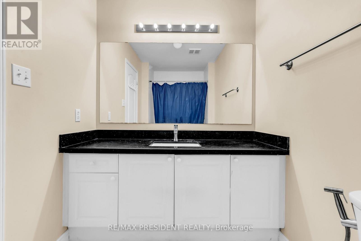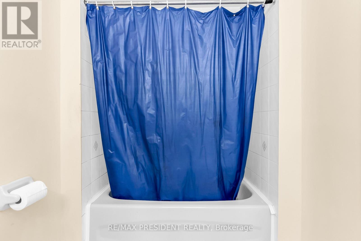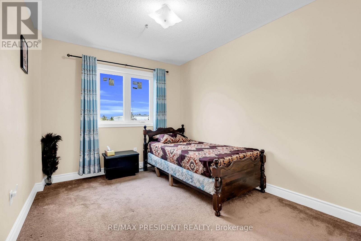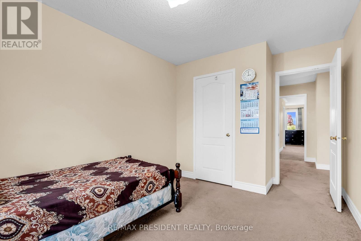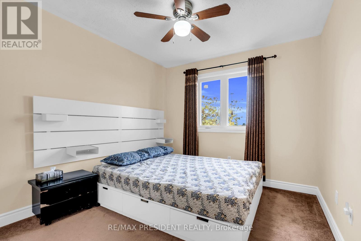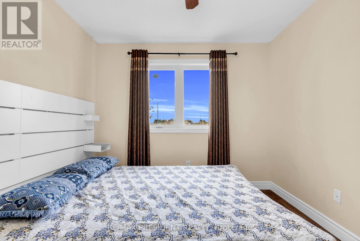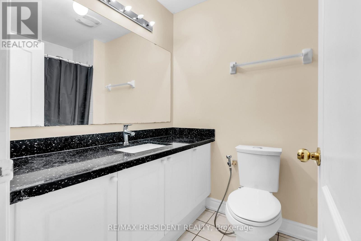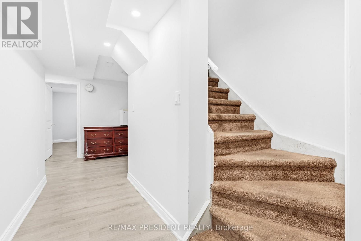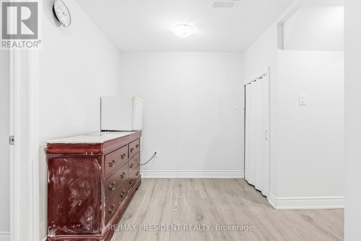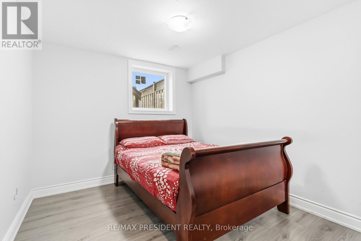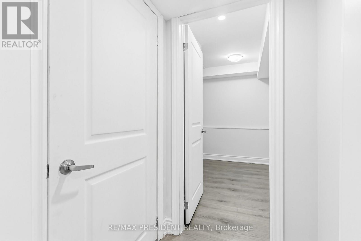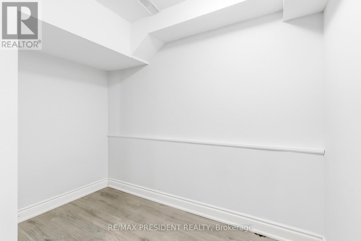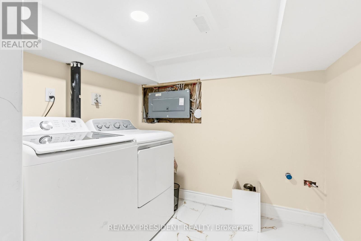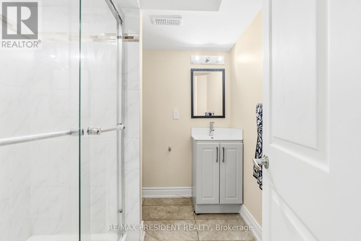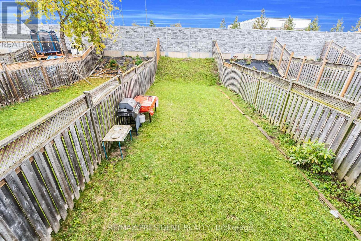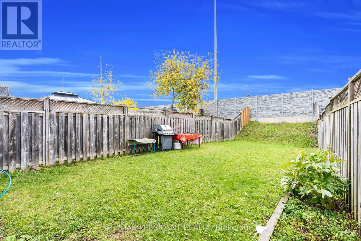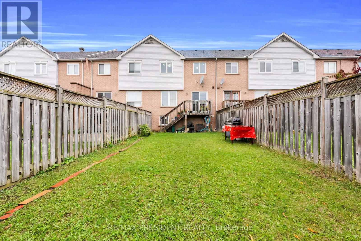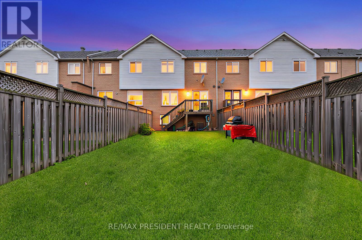3152 Angel Pass Drive Mississauga, Ontario L5M 7R5
$849,000
Welcome to this beautiful 3-bedroom townhouse located in the highly sought-after Churchill Meadows community! This bright and spacious home features an open-concept living and dining area, a large kitchen with stylish backsplash, and a generous family-sized breakfast area. The primary bedroom offers a walk-in closet and a 4-piece ensuite, complemented by a convenient second-floor computer loft. Enjoy direct access to the garage, parking for up to 5 cars, and no neighbours behind for added privacy. The fully finished basement includes a room and a den, ideal for a home office, gym, or guest space. Upgrades include renovated kitchen and bathroom countertops, energy-efficient washer and dryer, and new roof shingles. Perfectly situated within walking distance to Ridgeway Plaza and Masjid, and close to all amenities, schools, parks, and major highways. (id:24801)
Open House
This property has open houses!
1:30 pm
Ends at:4:00 pm
Property Details
| MLS® Number | W12478568 |
| Property Type | Single Family |
| Community Name | Churchill Meadows |
| Equipment Type | Water Heater |
| Features | In-law Suite |
| Parking Space Total | 5 |
| Rental Equipment Type | Water Heater |
Building
| Bathroom Total | 4 |
| Bedrooms Above Ground | 3 |
| Bedrooms Below Ground | 1 |
| Bedrooms Total | 4 |
| Basement Development | Finished |
| Basement Type | N/a (finished) |
| Construction Style Attachment | Attached |
| Cooling Type | Central Air Conditioning |
| Exterior Finish | Brick |
| Flooring Type | Hardwood, Ceramic, Carpeted, Laminate |
| Foundation Type | Concrete |
| Half Bath Total | 1 |
| Heating Fuel | Natural Gas |
| Heating Type | Forced Air |
| Stories Total | 2 |
| Size Interior | 1,500 - 2,000 Ft2 |
| Type | Row / Townhouse |
| Utility Water | Municipal Water |
Parking
| Garage |
Land
| Acreage | No |
| Sewer | Sanitary Sewer |
| Size Depth | 131 Ft ,2 In |
| Size Frontage | 20 Ft |
| Size Irregular | 20 X 131.2 Ft |
| Size Total Text | 20 X 131.2 Ft |
Rooms
| Level | Type | Length | Width | Dimensions |
|---|---|---|---|---|
| Second Level | Bedroom 2 | 2.92 m | 3.53 m | 2.92 m x 3.53 m |
| Second Level | Bedroom 3 | 2.85 m | 3.28 m | 2.85 m x 3.28 m |
| Basement | Bedroom | Measurements not available | ||
| Main Level | Living Room | 6.19 m | 3.01 m | 6.19 m x 3.01 m |
| Main Level | Dining Room | 6.19 m | 3.04 m | 6.19 m x 3.04 m |
| Main Level | Kitchen | 3.34 m | 2.61 m | 3.34 m x 2.61 m |
| Main Level | Eating Area | 3.53 m | 2.74 m | 3.53 m x 2.74 m |
| Main Level | Primary Bedroom | 4.38 m | 3.64 m | 4.38 m x 3.64 m |
Contact Us
Contact us for more information
Rajkumar Kakar
Salesperson
(647) 220-9045
thealliancerealty.com/
155 Salvation Road
Brampton, Ontario L7A 0W7
(905) 840-4444
(905) 488-2101
www.remaxpresident.com/
Smyle Verma
Salesperson
155 Salvation Road
Brampton, Ontario L7A 0W7
(905) 840-4444
(905) 488-2101
www.remaxpresident.com/


