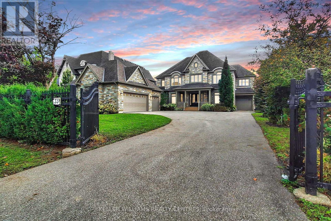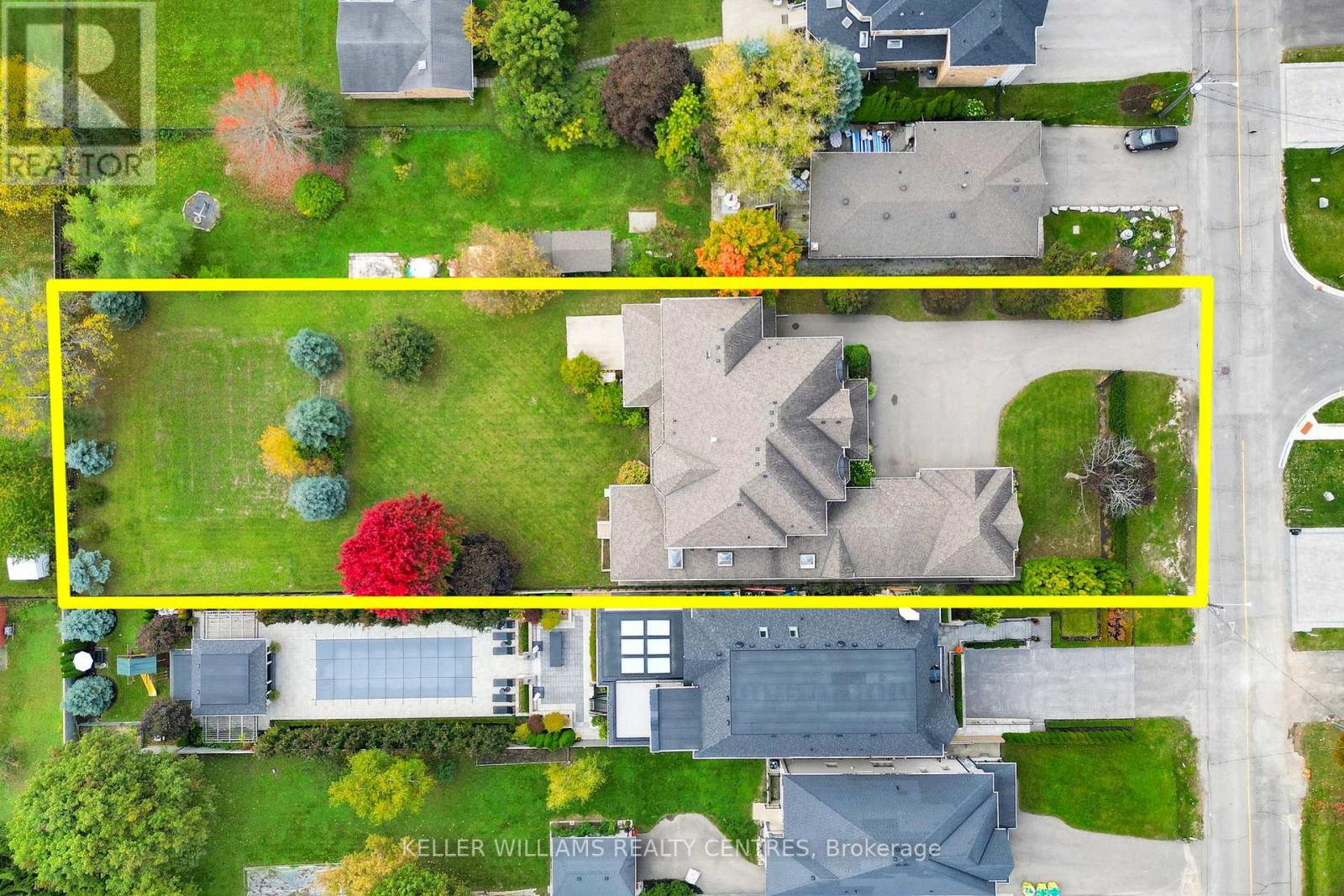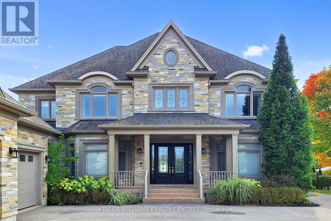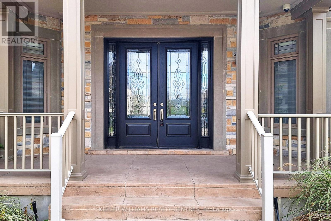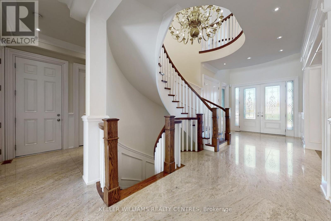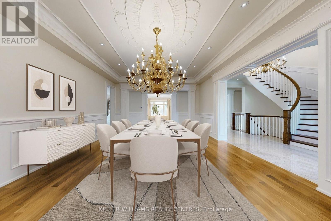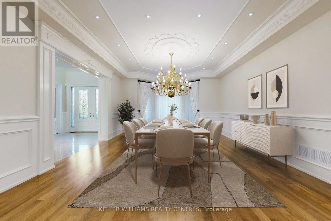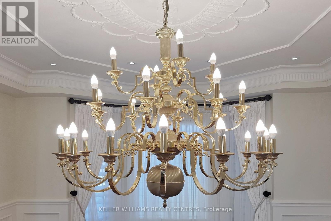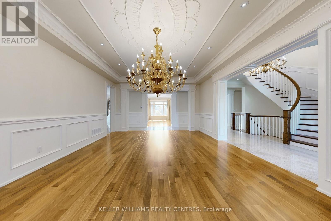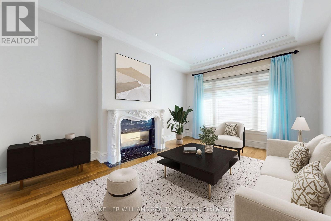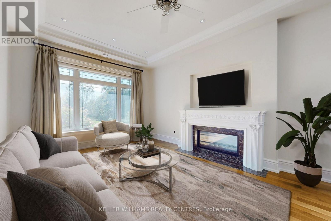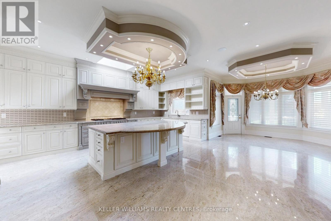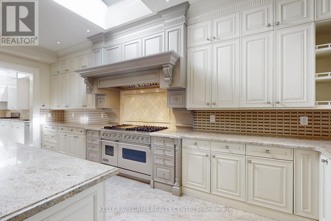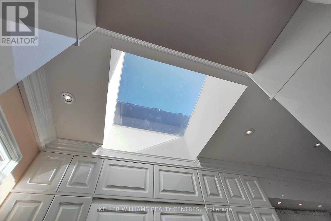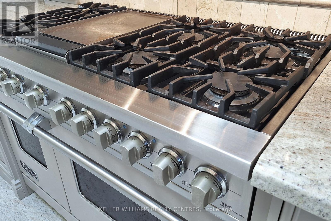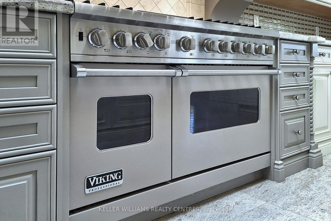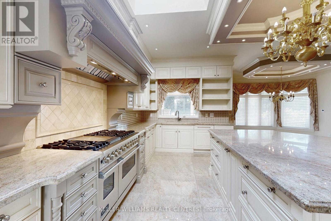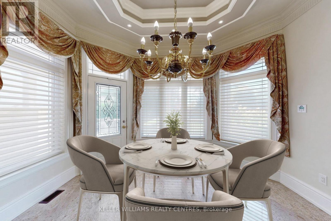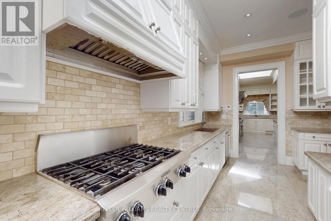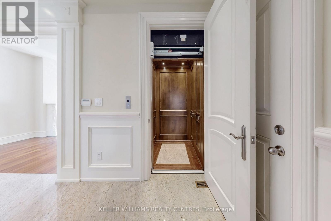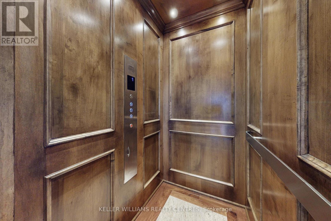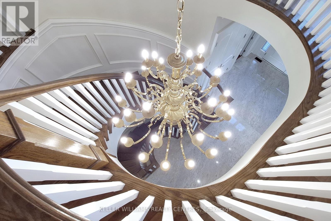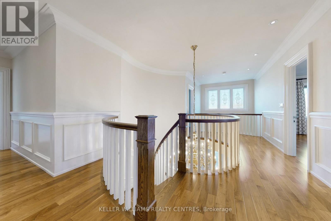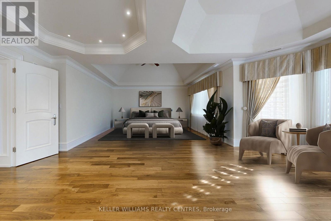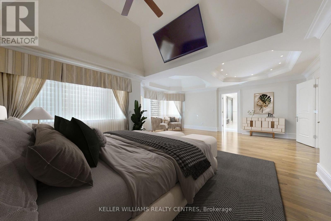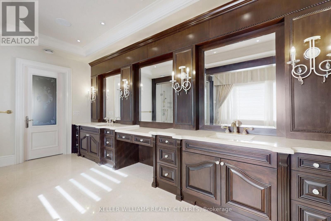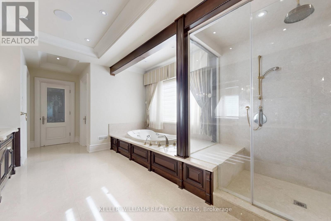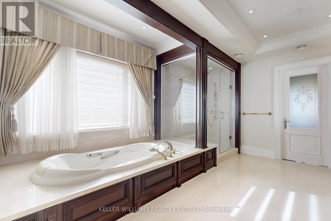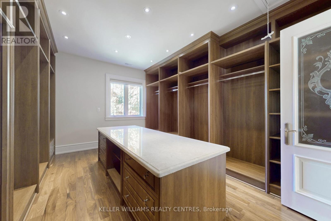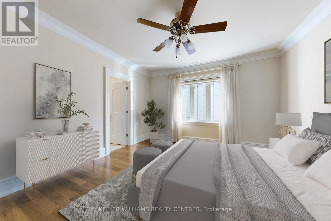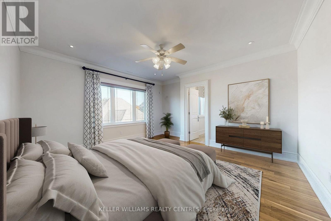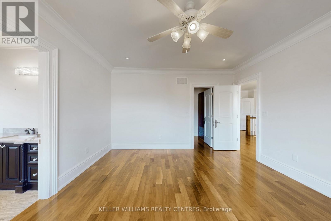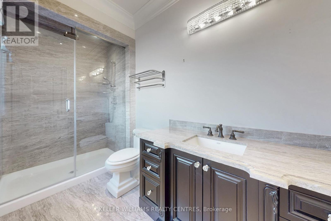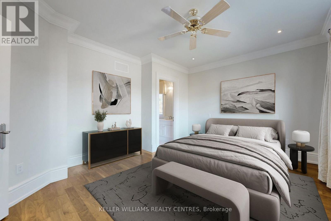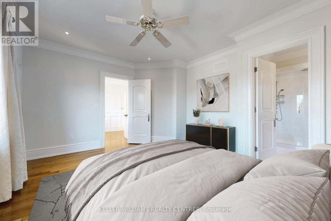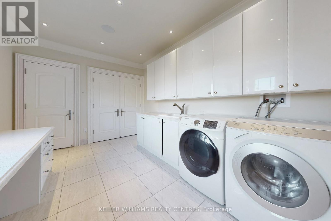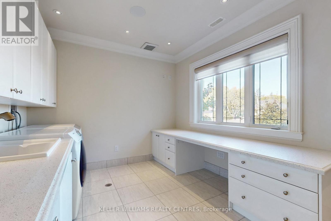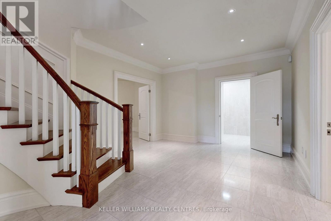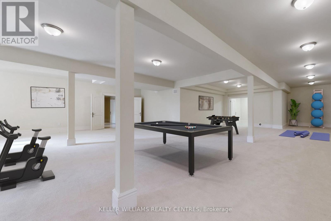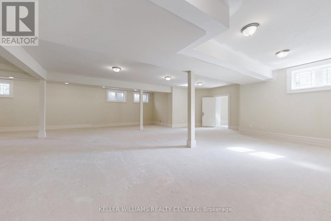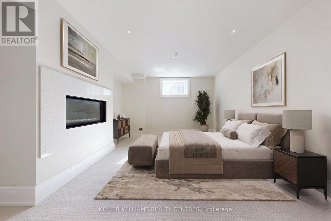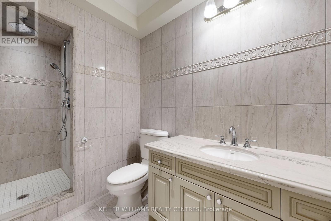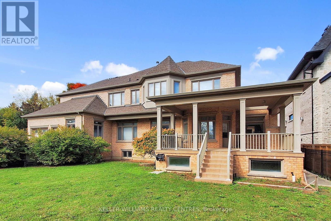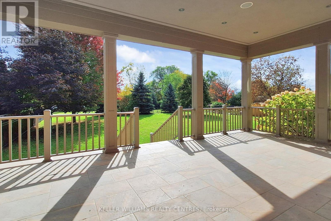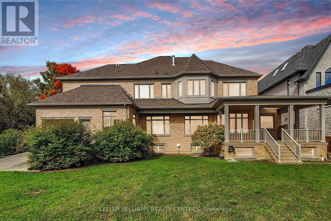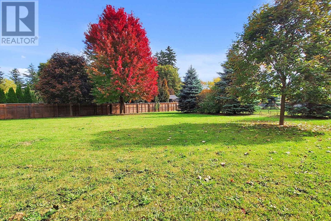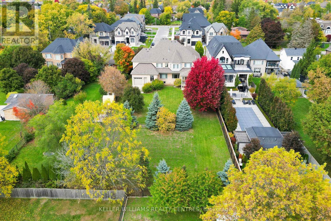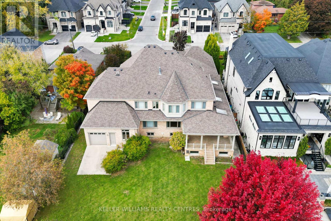33 Maple Grove Avenue Richmond Hill, Ontario L4E 2V1
$4,888,000
Spectacular custom-built Home on Richmond Hill's coveted Maple Grove Avenue on 0.67 Acres in Oak Ridges, showcasing uncompromising craftsmanship and luxury throughout. Approximately 9,000 sqft of exquisitely finished living space, custom Granite Slabs and 5 Car Garage. Step through the light-filled Foyer with Granite flooring into a Residence defined by exceptional Millwork, 10-ft ceilings on the Main Floor, Skylights and Gold-plated Chandeliers. The elegant formal Dining Room sets the stage for grand entertaining, while a Cambridge Elevator conveniently services all three levels. The Gourmet Kitchen is a Chef's Dream, boasting a large Centre Island, top of the line Appliances, a Viking Gas Stove, Granite Countertops and a spacious Breakfast Area, walking out to your covered Porch. A secondary Caterer's Kitchen includes a professional-grade walk-in Freezer. The sweeping spiral Oak Staircase leads to the upper Level with its 9ft Ceilings, where the grand Primary Suite impresses with a walk-in closet and a 6-piece Ensuite. The other 3 Bedrooms also each have their own walk-in Closet and Ensuite and the Laundry is conveniently located on the 2nd Floor. The Basement features additional 3300+ sqft of Living Space including a 3-piece bath and Fireplace. This Property truly must be experienced in person to appreciate its Scale, Design and Luxury. (id:24801)
Property Details
| MLS® Number | N12477798 |
| Property Type | Single Family |
| Community Name | Oak Ridges |
| Amenities Near By | Public Transit, Schools, Park, Hospital |
| Features | Level Lot |
| Parking Space Total | 12 |
Building
| Bathroom Total | 6 |
| Bedrooms Above Ground | 4 |
| Bedrooms Below Ground | 1 |
| Bedrooms Total | 5 |
| Age | 6 To 15 Years |
| Amenities | Fireplace(s) |
| Basement Development | Finished |
| Basement Type | N/a (finished) |
| Construction Style Attachment | Detached |
| Cooling Type | Central Air Conditioning |
| Exterior Finish | Brick, Stone |
| Fire Protection | Alarm System |
| Fireplace Present | Yes |
| Flooring Type | Hardwood, Tile, Carpeted |
| Foundation Type | Concrete |
| Half Bath Total | 1 |
| Heating Fuel | Natural Gas |
| Heating Type | Forced Air |
| Stories Total | 2 |
| Size Interior | 5,000 - 100,000 Ft2 |
| Type | House |
| Utility Power | Generator |
| Utility Water | Municipal Water |
Parking
| Attached Garage | |
| Garage |
Land
| Acreage | No |
| Fence Type | Fenced Yard |
| Land Amenities | Public Transit, Schools, Park, Hospital |
| Sewer | Sanitary Sewer |
| Size Depth | 315 Ft ,7 In |
| Size Frontage | 92 Ft ,10 In |
| Size Irregular | 92.9 X 315.6 Ft ; 0.67 Acres |
| Size Total Text | 92.9 X 315.6 Ft ; 0.67 Acres |
| Zoning Description | Yonge St / King Rd |
Rooms
| Level | Type | Length | Width | Dimensions |
|---|---|---|---|---|
| Second Level | Bedroom 4 | 4.18 m | 3.94 m | 4.18 m x 3.94 m |
| Second Level | Laundry Room | 4.22 m | 3.13 m | 4.22 m x 3.13 m |
| Second Level | Primary Bedroom | 7.97 m | 4.83 m | 7.97 m x 4.83 m |
| Second Level | Bedroom 2 | 4.7 m | 4.14 m | 4.7 m x 4.14 m |
| Second Level | Bedroom 3 | 4.69 m | 4.24 m | 4.69 m x 4.24 m |
| Basement | Recreational, Games Room | 7.73 m | 4.18 m | 7.73 m x 4.18 m |
| Basement | Games Room | 13.54 m | 6.4 m | 13.54 m x 6.4 m |
| Basement | Bedroom 5 | 5.09 m | 3.67 m | 5.09 m x 3.67 m |
| Main Level | Foyer | 8.45 m | 2.84 m | 8.45 m x 2.84 m |
| Main Level | Dining Room | 6.53 m | 4.97 m | 6.53 m x 4.97 m |
| Main Level | Living Room | 5.7 m | 3.86 m | 5.7 m x 3.86 m |
| Main Level | Family Room | 5.7 m | 3.91 m | 5.7 m x 3.91 m |
| Main Level | Kitchen | 6.48 m | 6.32 m | 6.48 m x 6.32 m |
| Main Level | Kitchen | 4.88 m | 4 m | 4.88 m x 4 m |
| Main Level | Office | 5.65 m | 3.75 m | 5.65 m x 3.75 m |
Contact Us
Contact us for more information
Vincent Bongard
Broker
117 Wellington St E
Aurora, Ontario L4G 1H9
(905) 726-8558
(905) 727-7726


