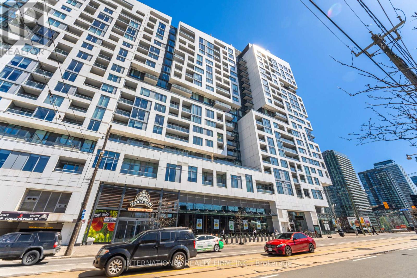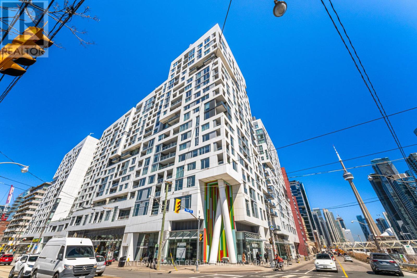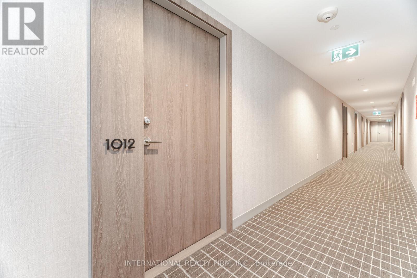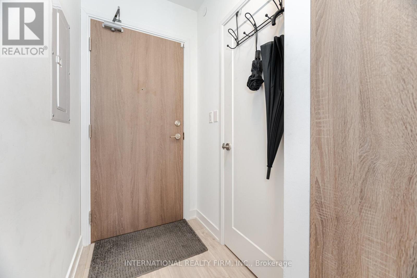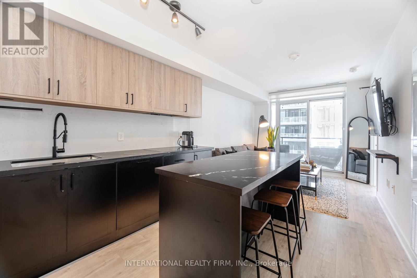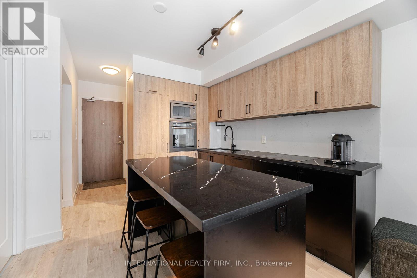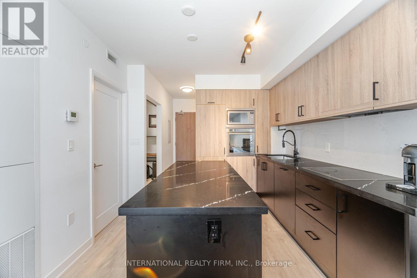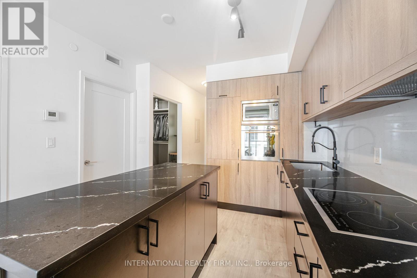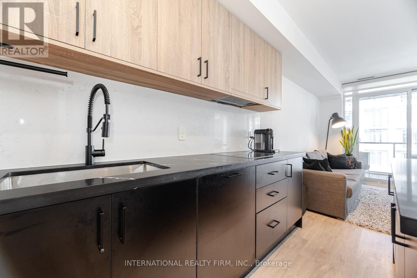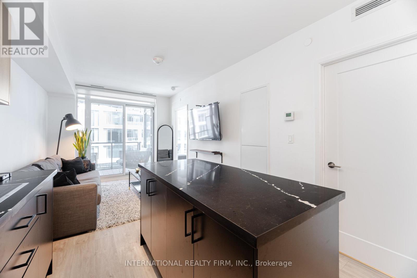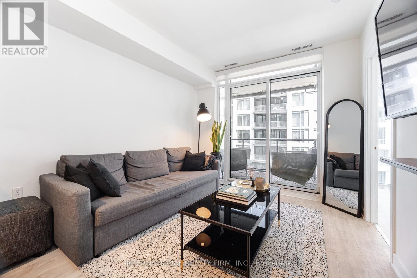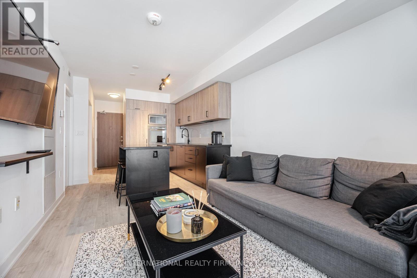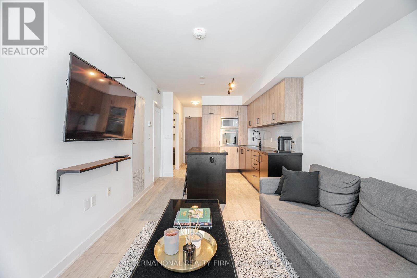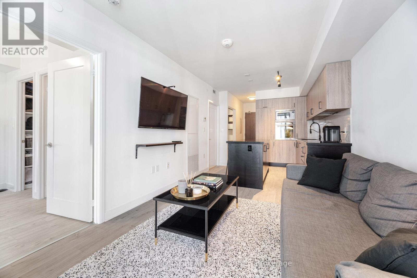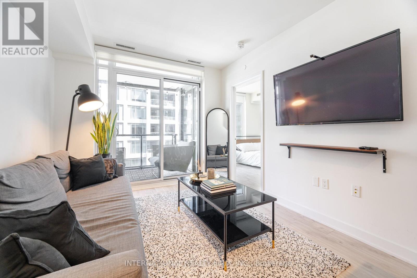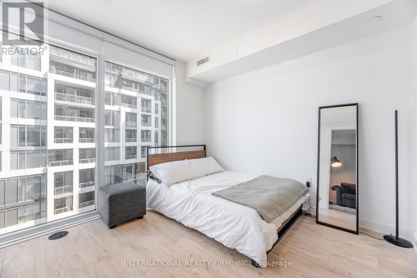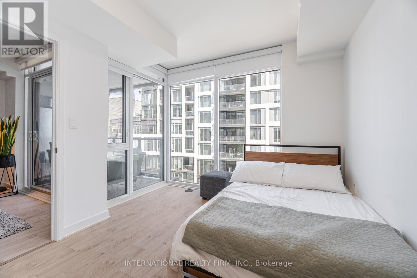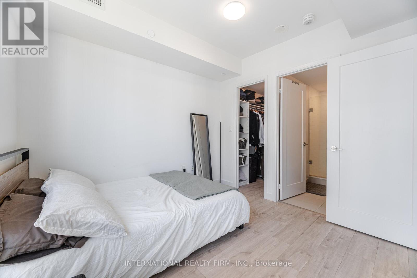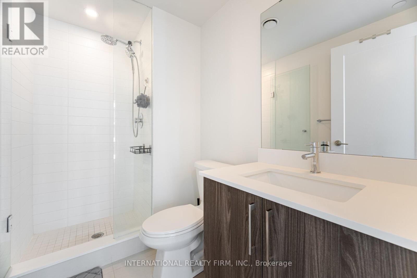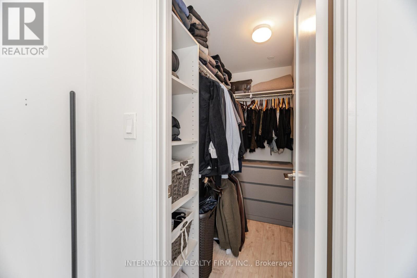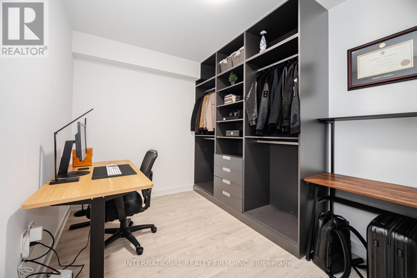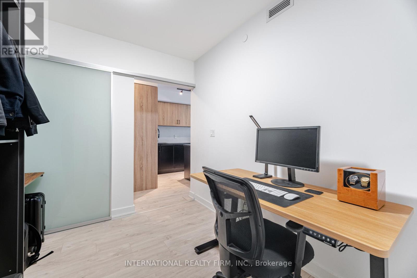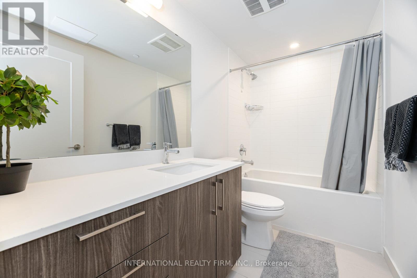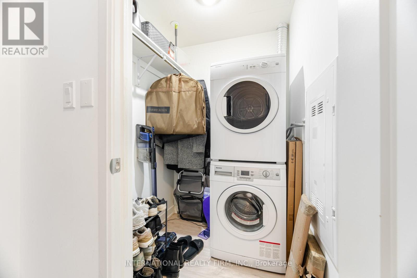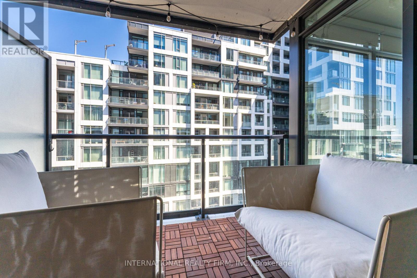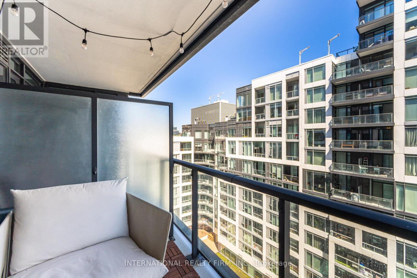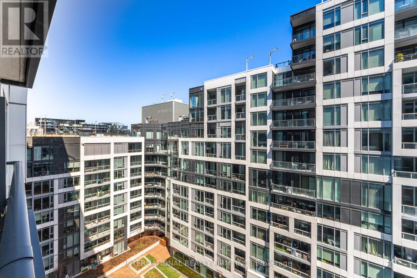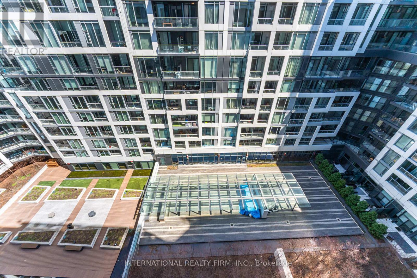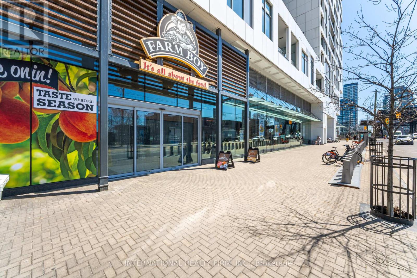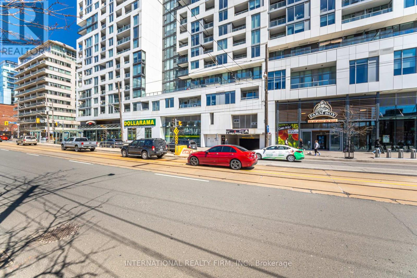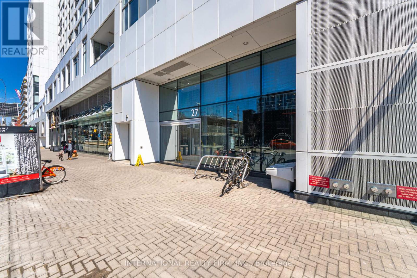1012 - 27 Bathurst Street Toronto, Ontario M5V 2P1
$695,000Maintenance, Common Area Maintenance, Insurance
$474.68 Monthly
Maintenance, Common Area Maintenance, Insurance
$474.68 MonthlyIdeally situated just steps from Historic Fort York, STACKT Market, public transit, shopping, and dining, with quick access to the Gardiner Expressway and DVP. Only minutes from the lakefront, CNE, CN Tower, Rogers Centre, and Ripley's Aquarium. Contemporary & Bright 2-Bedroom Apartment in an Exceptional Location! Discover this stunning 2-bedroom residence featuring floor-to-ceiling windows that flood the space with natural light. The open-concept design seamlessly combines elegance and functionality, showcasing an elegant kitchen with built-in appliances, upgraded lighting, stylish cabinets and hardware, marble countertops, and a sleek backsplash-perfect for everyday living or entertaining guests. The primary bedroom includes a spacious walk-in closet and a private ensuite bathroom for added comfort. Residents can enjoy a range of premium amenities, including an outdoor pool with BBQ area, fitness center, and multiple social lounges and dining spaces ideal for hosting. Don't miss your chance to experience modern urban living in a Prime location! (id:24801)
Property Details
| MLS® Number | C12478354 |
| Property Type | Single Family |
| Community Name | Waterfront Communities C1 |
| Amenities Near By | Park, Public Transit, Schools |
| Community Features | Pets Allowed With Restrictions, Community Centre |
| Features | Balcony, Carpet Free, In Suite Laundry |
| Pool Type | Outdoor Pool |
Building
| Bathroom Total | 2 |
| Bedrooms Above Ground | 2 |
| Bedrooms Total | 2 |
| Age | 0 To 5 Years |
| Amenities | Security/concierge, Exercise Centre, Party Room |
| Appliances | Oven - Built-in, Dishwasher, Dryer, Microwave, Oven, Washer, Window Coverings, Refrigerator |
| Basement Type | None |
| Cooling Type | Central Air Conditioning |
| Exterior Finish | Concrete, Steel |
| Flooring Type | Laminate |
| Heating Fuel | Natural Gas |
| Heating Type | Forced Air |
| Size Interior | 600 - 699 Ft2 |
| Type | Apartment |
Parking
| Underground | |
| Garage |
Land
| Acreage | No |
| Land Amenities | Park, Public Transit, Schools |
| Surface Water | Lake/pond |
Rooms
| Level | Type | Length | Width | Dimensions |
|---|---|---|---|---|
| Ground Level | Living Room | 6.4 m | 3.35 m | 6.4 m x 3.35 m |
| Ground Level | Kitchen | 6.4 m | 3.35 m | 6.4 m x 3.35 m |
| Ground Level | Dining Room | 6.4 m | 3.35 m | 6.4 m x 3.35 m |
| Ground Level | Bedroom | 3.35 m | 3.35 m | 3.35 m x 3.35 m |
| Ground Level | Bedroom 2 | 3.2 m | 2.8 m | 3.2 m x 2.8 m |
Contact Us
Contact us for more information
Luis Sigil
Salesperson
2 Sheppard Avenue East, 20th Floor
Toronto, Ontario M2N 5Y7
(647) 494-8012
(289) 475-5524
www.internationalrealtyfirm.com/


