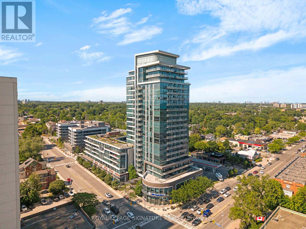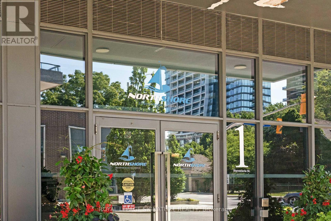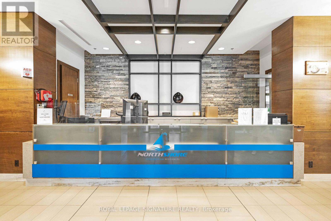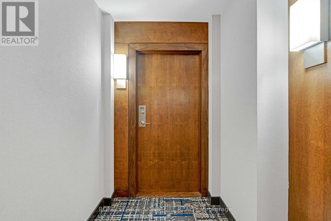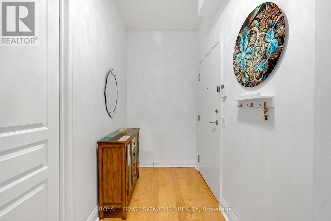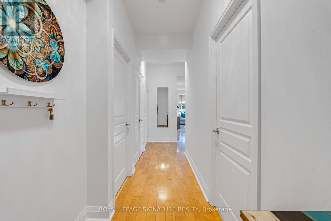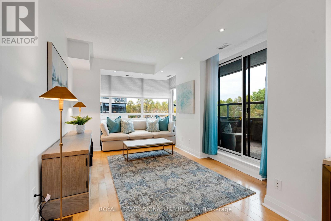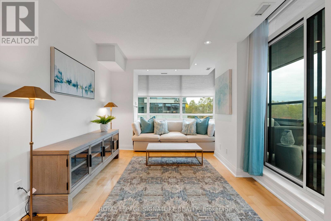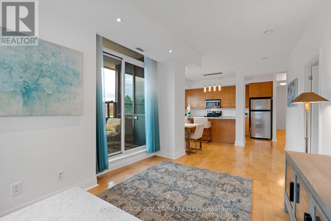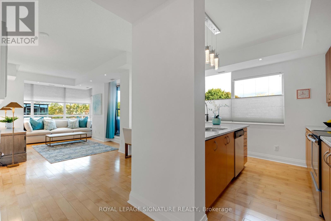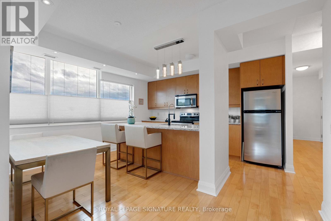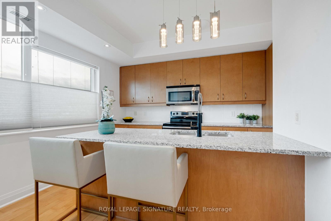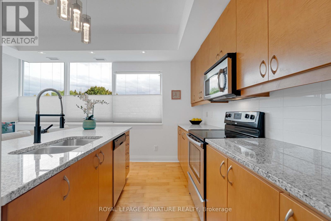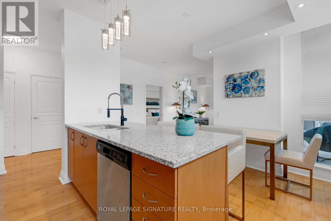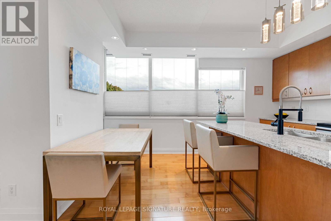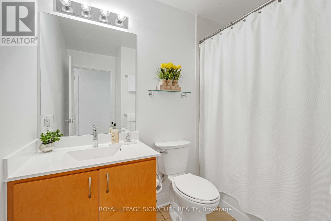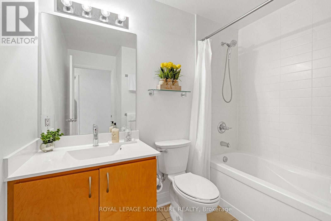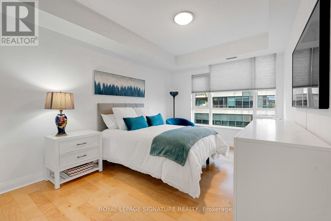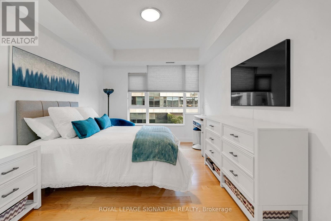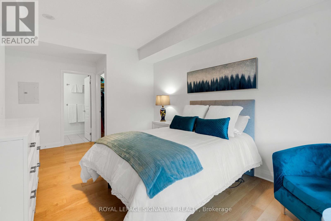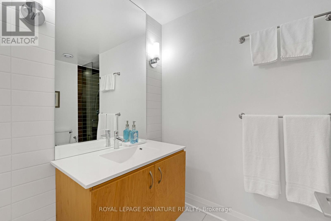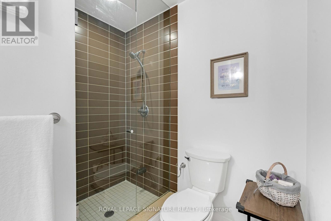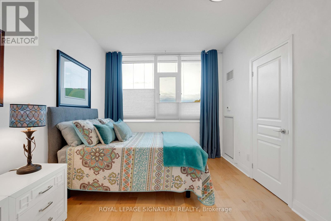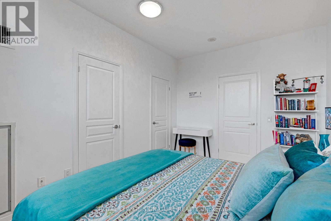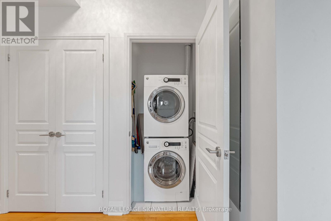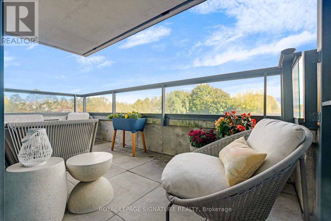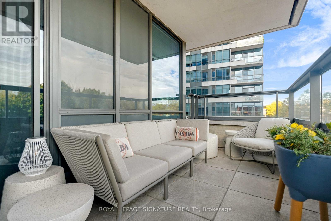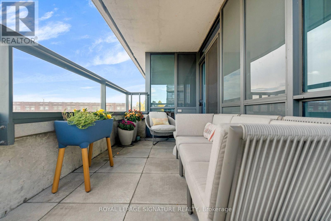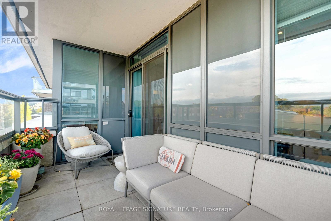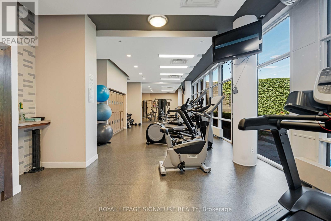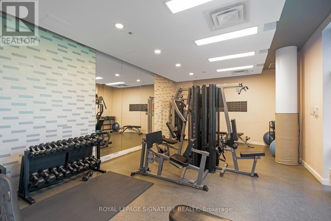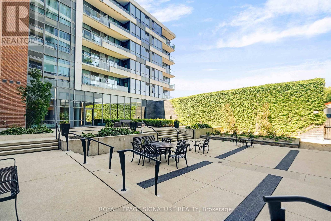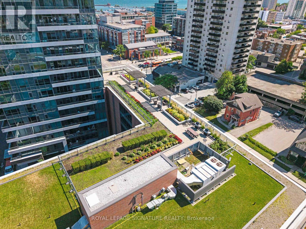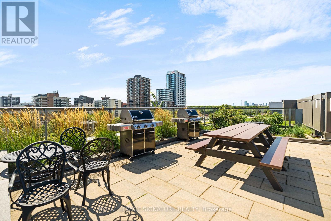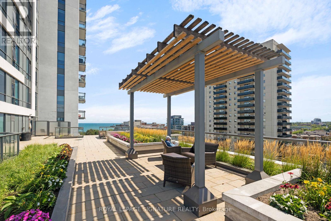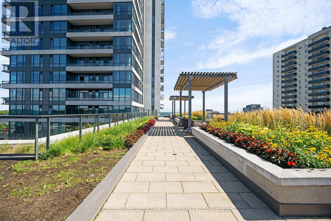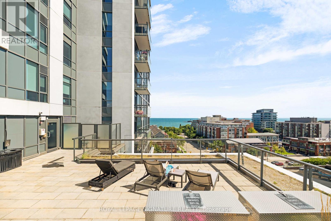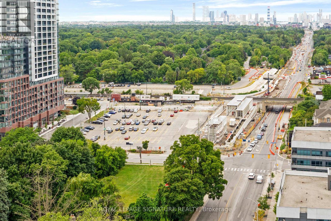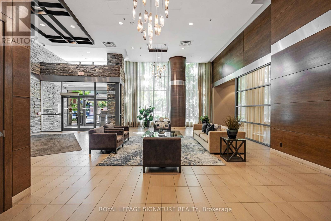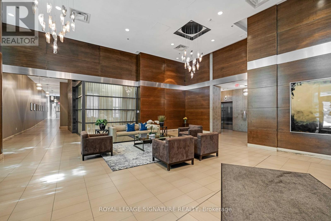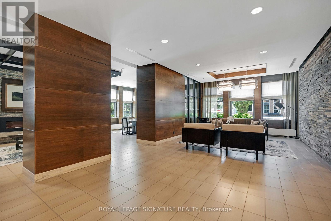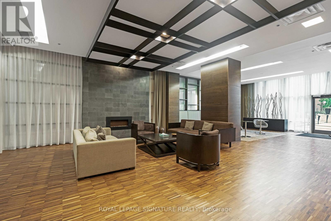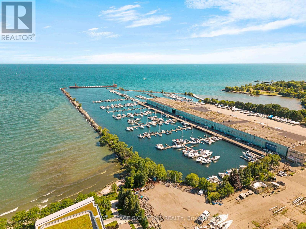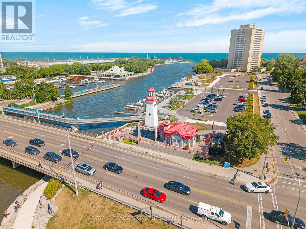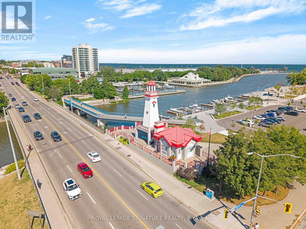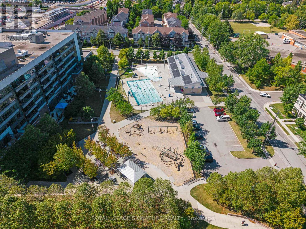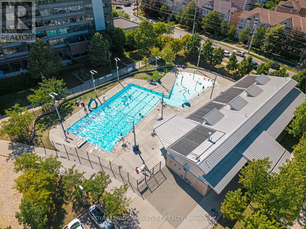203 - 1 Hurontario Street Mississauga, Ontario L5G 0A3
2 Bedroom
2 Bathroom
1,000 - 1,199 ft2
Central Air Conditioning, Ventilation System
Heat Pump, Not Known
$768,000Maintenance, Heat, Water, Insurance, Parking
$920.01 Monthly
Maintenance, Heat, Water, Insurance, Parking
$920.01 MonthlyVoted The Best Building in Port Credit Northshore has it all! Extra Large Muskoka Model (1118 Sq Ft & 125 Sq Ft Balcony), 9Ft Ceilings, 2 Spacious Bedrooms, 2 Full Bathrooms & Open Concept Living. Split Bedroom/Bathroom Floor Plan. Upgrades Inc. Hardwood Maple Floors Through Living/Dining, Granite Counters, SS Appliances & 2 PARKING SPOTS! A List Of First Class Amenities Inc. 24Hr Concierge, Gym, Roof Top Lounge with BBQ's, Vegetable & Flower Gardens, 2 Minute Walk to Lake, GO Train, Restaurants, Trails. (id:24801)
Property Details
| MLS® Number | W12477771 |
| Property Type | Single Family |
| Community Name | Port Credit |
| Amenities Near By | Marina, Park, Place Of Worship, Public Transit, Hospital |
| Community Features | Pets Allowed With Restrictions |
| Equipment Type | None |
| Features | Balcony, Carpet Free |
| Parking Space Total | 2 |
| Rental Equipment Type | None |
Building
| Bathroom Total | 2 |
| Bedrooms Above Ground | 2 |
| Bedrooms Total | 2 |
| Age | 11 To 15 Years |
| Amenities | Security/concierge, Exercise Centre, Party Room, Separate Heating Controls, Separate Electricity Meters, Storage - Locker |
| Appliances | Garage Door Opener Remote(s), Blinds, Dishwasher, Dryer, Microwave, Stove, Washer, Window Coverings, Refrigerator |
| Basement Type | None |
| Cooling Type | Central Air Conditioning, Ventilation System |
| Exterior Finish | Concrete |
| Fire Protection | Smoke Detectors, Security Guard |
| Flooring Type | Hardwood, Ceramic |
| Foundation Type | Block |
| Heating Fuel | Electric, Natural Gas |
| Heating Type | Heat Pump, Not Known |
| Size Interior | 1,000 - 1,199 Ft2 |
| Type | Apartment |
Parking
| Underground | |
| Garage |
Land
| Acreage | No |
| Land Amenities | Marina, Park, Place Of Worship, Public Transit, Hospital |
Rooms
| Level | Type | Length | Width | Dimensions |
|---|---|---|---|---|
| Main Level | Kitchen | 4.27 m | 2.51 m | 4.27 m x 2.51 m |
| Main Level | Dining Room | 4.67 m | 2.51 m | 4.67 m x 2.51 m |
| Main Level | Living Room | 4.93 m | 3.28 m | 4.93 m x 3.28 m |
| Main Level | Foyer | 6.2 m | 1.42 m | 6.2 m x 1.42 m |
| Main Level | Bathroom | 2.87 m | 2.79 m | 2.87 m x 2.79 m |
| Main Level | Primary Bedroom | 5.41 m | 3.23 m | 5.41 m x 3.23 m |
| Main Level | Bedroom 2 | 4.22 m | 3.1 m | 4.22 m x 3.1 m |
| Main Level | Bathroom | 2.54 m | 2.21 m | 2.54 m x 2.21 m |
Contact Us
Contact us for more information
Alison Clare Cordrey
Salesperson
(416) 832-5629
Royal LePage Signature Realty
201-30 Eglinton Ave West
Mississauga, Ontario L5R 3E7
201-30 Eglinton Ave West
Mississauga, Ontario L5R 3E7
(905) 568-2121
(905) 568-2588


