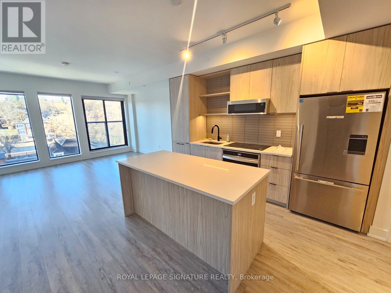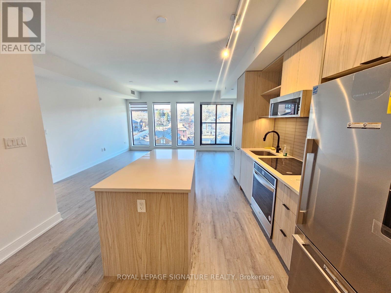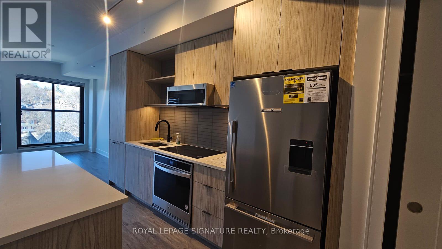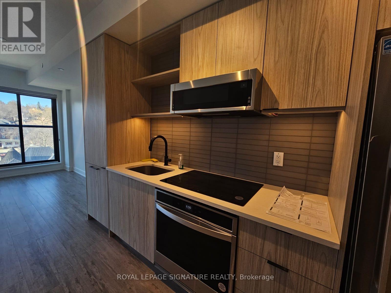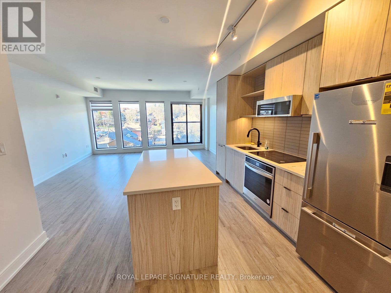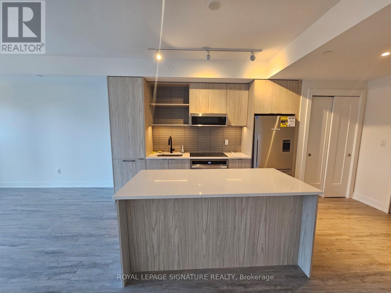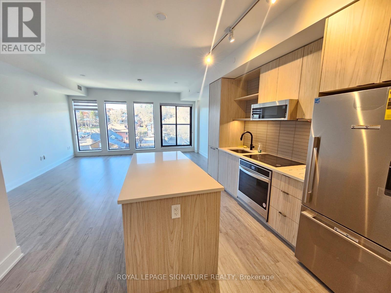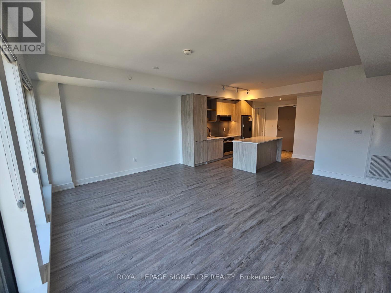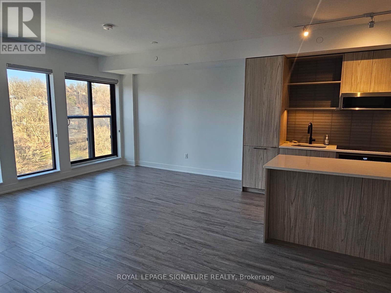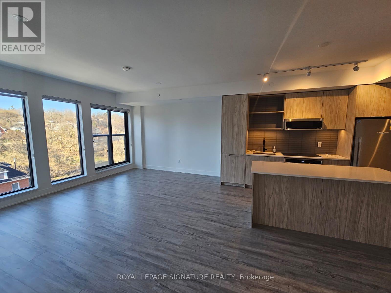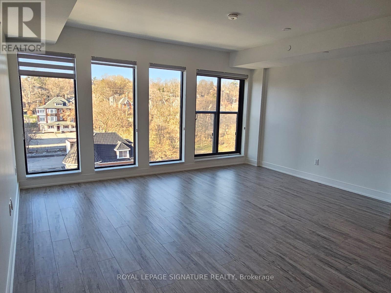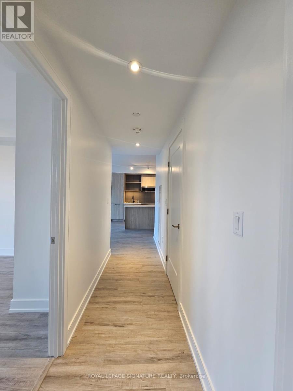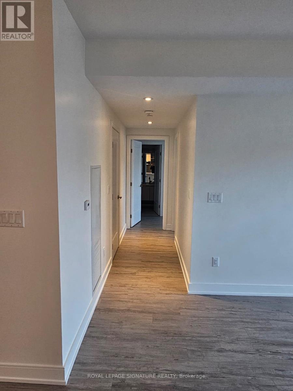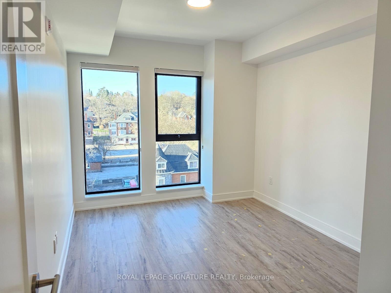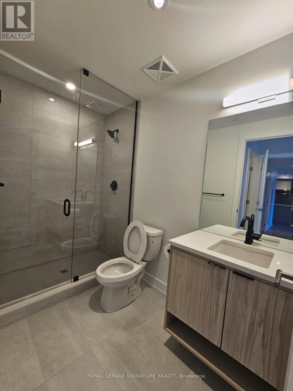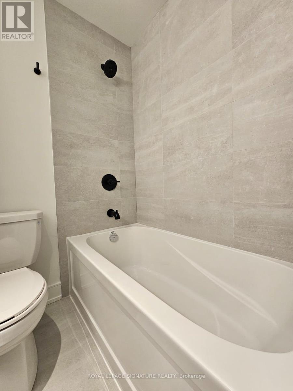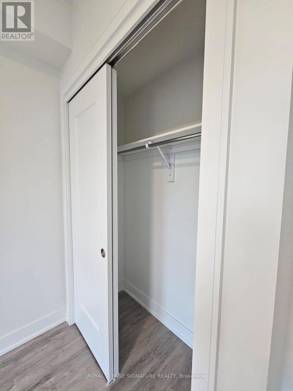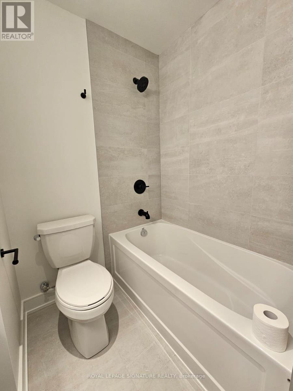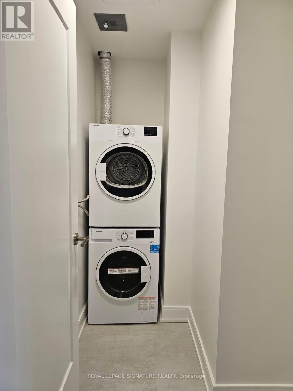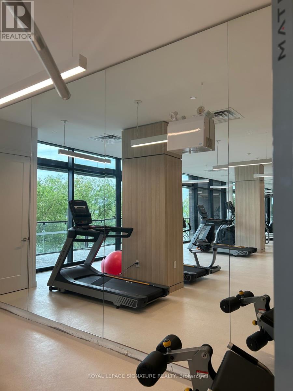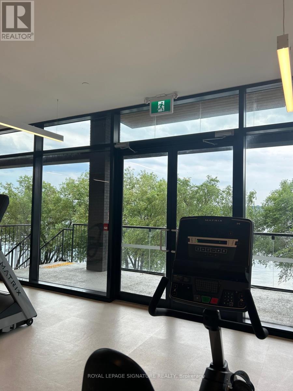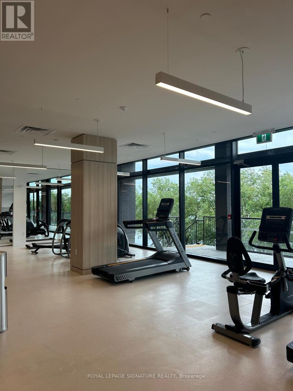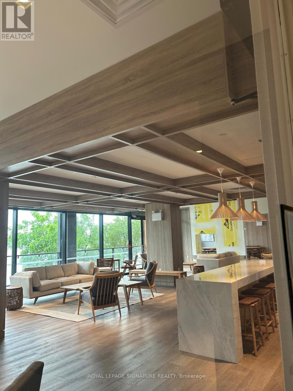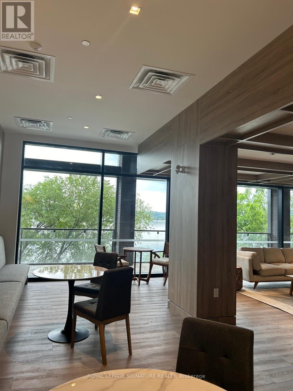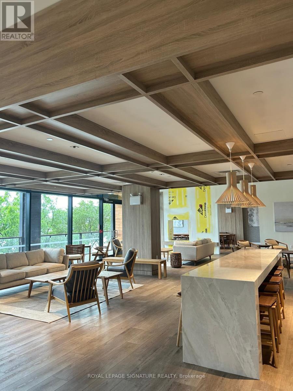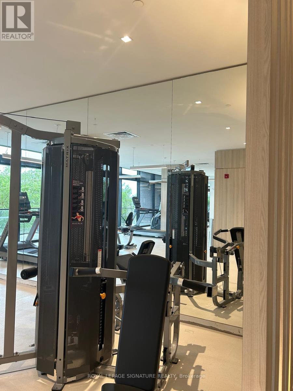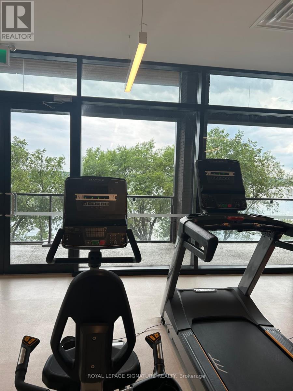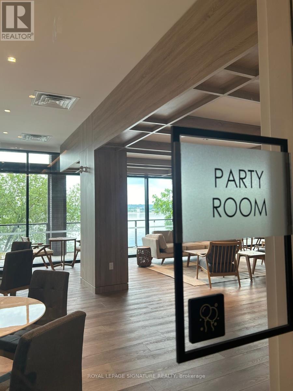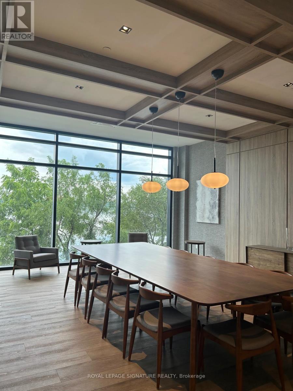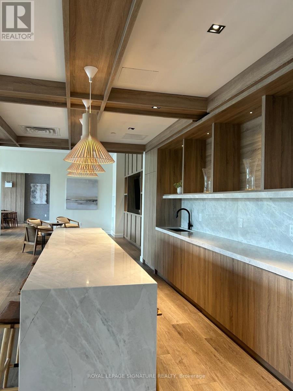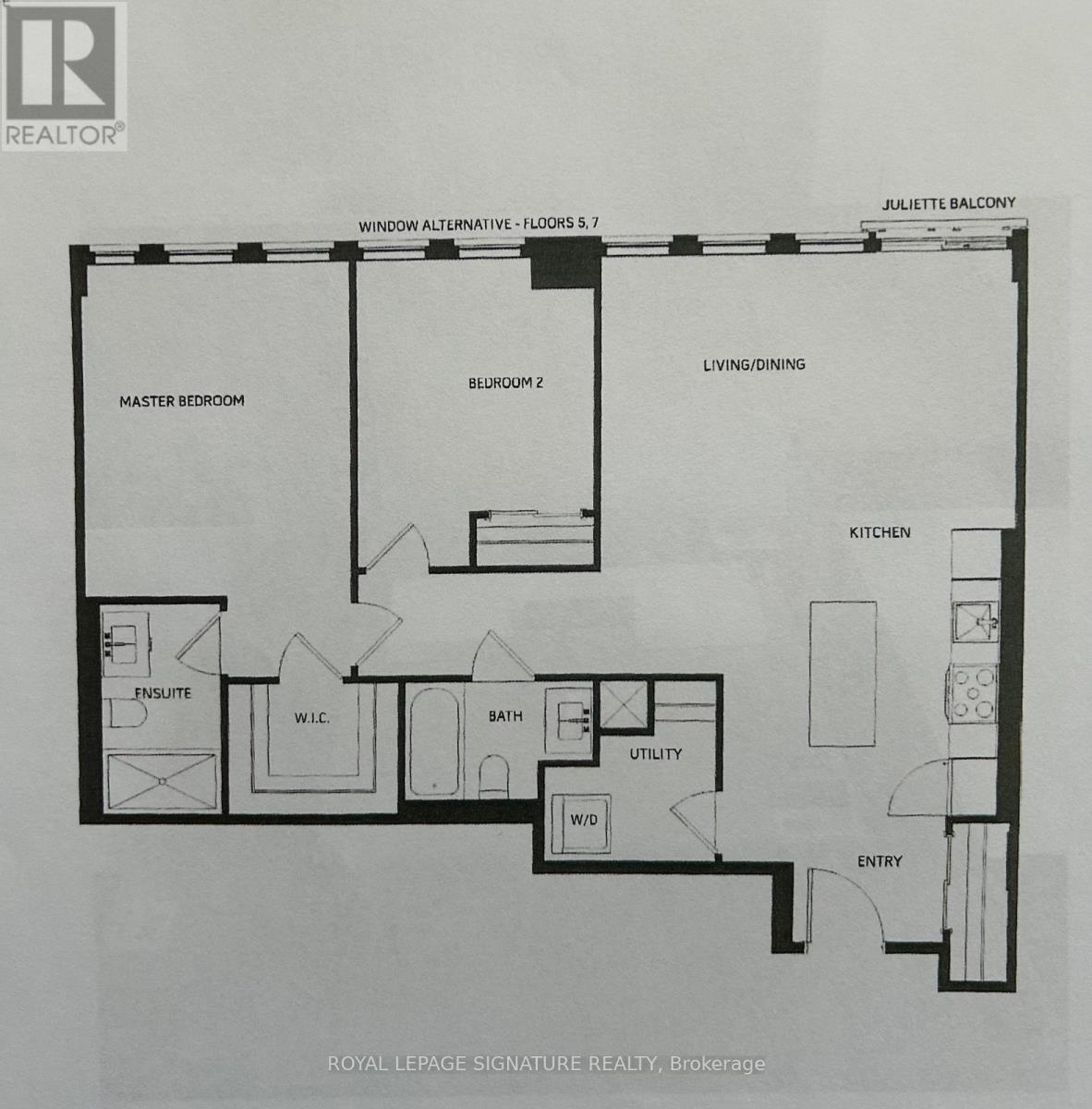622 - 185 Dunlop Street E Barrie, Ontario L4M 0L7
$2,950 Monthly
Newer unit in the downtown with steps to all amenities and recreation. Enjoy downtown life Open Layout: This beautifully designed unit boasts over 1,000 square feet of open-concept living space, featuring high ceilings and large windows that flood the home with natural light while zebra blinds add a touch of style and privacy.Gourmet Kitchen: The state-of-the-art kitchen is a chef's dream, equipped with quartz countertops, a large island, and built-in Stove, Fridge, Dishwasher and over-the-range microwave, perfect for entertaining. A stackable Washer and Dryer combo is located within the unit to add to your convenience.Spacious bedrooms: An elegant primary bedroom includes an ensuite bathroom with a separate shower and a large walk-in closet. The second bedroom is generously sized and conveniently located next to the second full bathroom.Modern Finishes: Enjoy the sophisticated ambiance with high-quality laminate flooring throughout, stylish tile in the bathrooms, and contemporary fixtures.Convenient Parking and locker: This unit includes one underground parking space with direct internal access to the condo, and a storage locker on the same floor, just steps from the front door. 24 Hr Concierge/Security: Enjoy peace of mind with around-the-clock security and concierge services. Fitness Center: Stay active with a fully equipped gym and sauna. (id:24801)
Property Details
| MLS® Number | S12478790 |
| Property Type | Single Family |
| Community Name | Lakeshore |
| Amenities Near By | Beach, Park, Public Transit, Schools |
| Community Features | Pets Allowed With Restrictions |
| Features | Wheelchair Access, Balcony |
| Parking Space Total | 1 |
| View Type | View |
Building
| Bathroom Total | 2 |
| Bedrooms Above Ground | 2 |
| Bedrooms Total | 2 |
| Age | New Building |
| Amenities | Security/concierge, Recreation Centre, Exercise Centre, Party Room, Storage - Locker |
| Basement Type | None |
| Cooling Type | Central Air Conditioning |
| Exterior Finish | Brick, Concrete |
| Heating Fuel | Natural Gas |
| Heating Type | Forced Air |
| Size Interior | 1,000 - 1,199 Ft2 |
| Type | Apartment |
Parking
| Underground | |
| Garage |
Land
| Acreage | No |
| Land Amenities | Beach, Park, Public Transit, Schools |
Rooms
| Level | Type | Length | Width | Dimensions |
|---|---|---|---|---|
| Main Level | Primary Bedroom | 4.25 m | 3.35 m | 4.25 m x 3.35 m |
| Main Level | Bedroom 2 | 3.7 m | 2.75 m | 3.7 m x 2.75 m |
| Main Level | Living Room | 5.18 m | 3.4 m | 5.18 m x 3.4 m |
| Main Level | Kitchen | 4.3 m | 3.6 m | 4.3 m x 3.6 m |
https://www.realtor.ca/real-estate/29025429/622-185-dunlop-street-e-barrie-lakeshore-lakeshore
Contact Us
Contact us for more information
Santhosh Pillai
Broker
(647) 459-0163
8 Sampson Mews Suite 201 The Shops At Don Mills
Toronto, Ontario M3C 0H5
(416) 443-0300
(416) 443-8619


