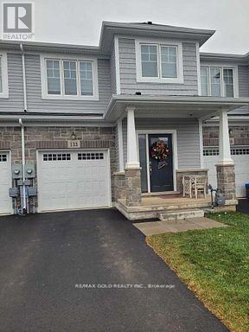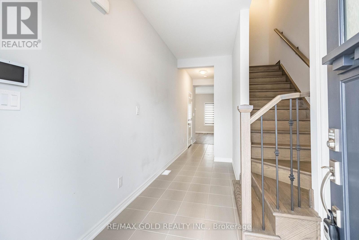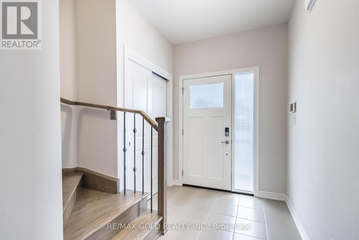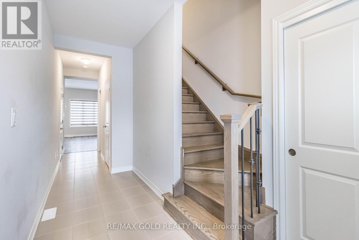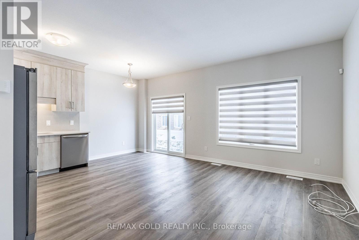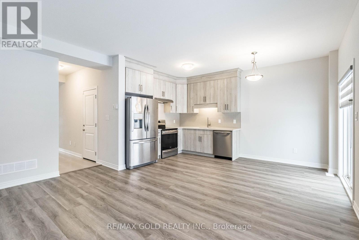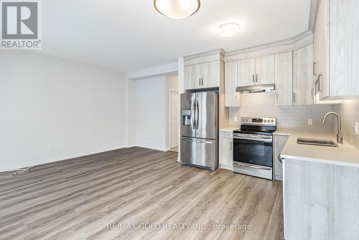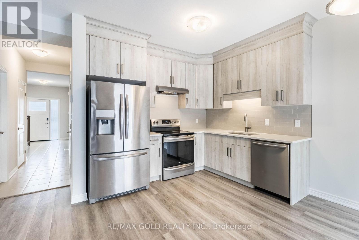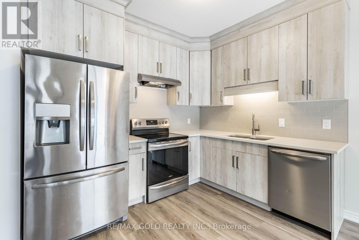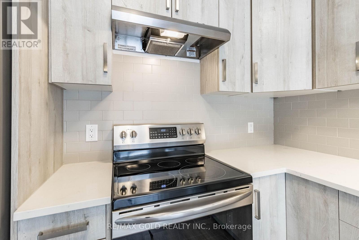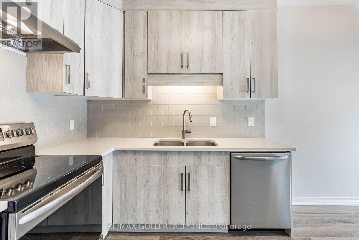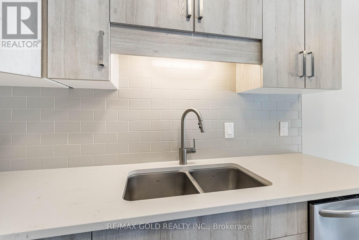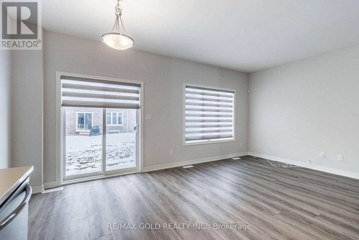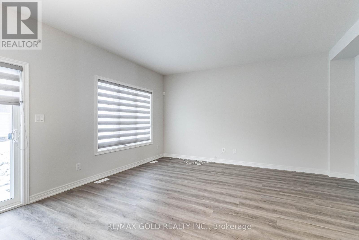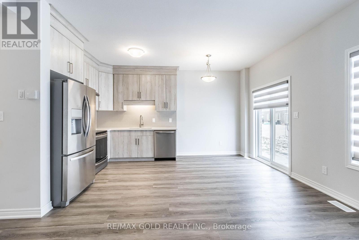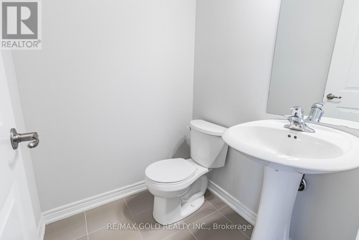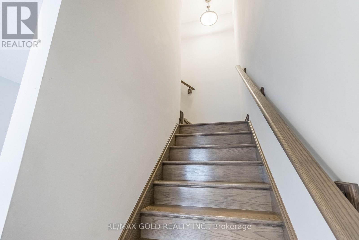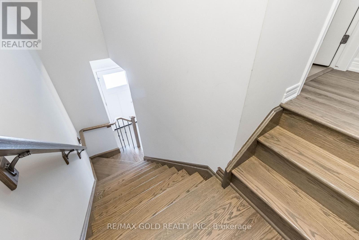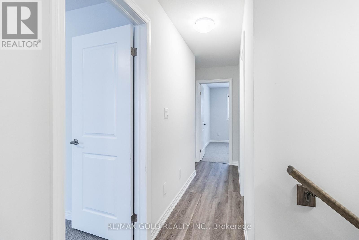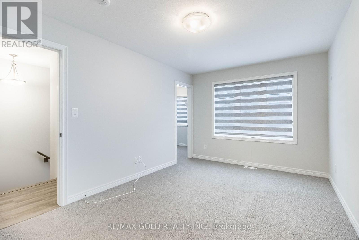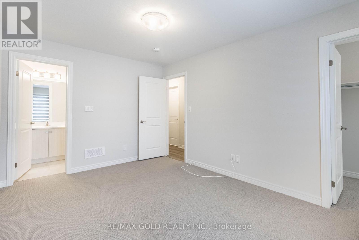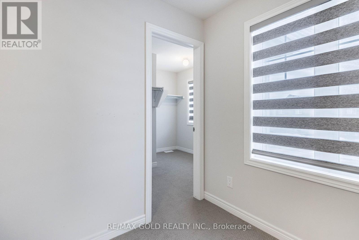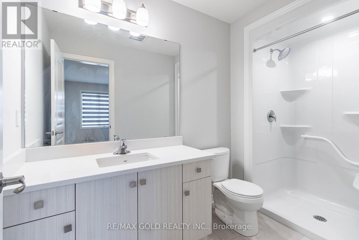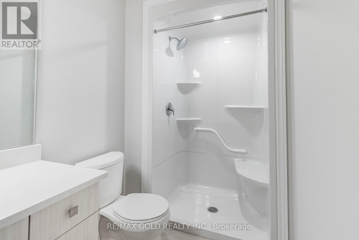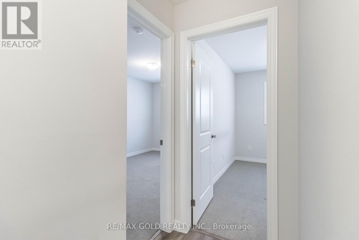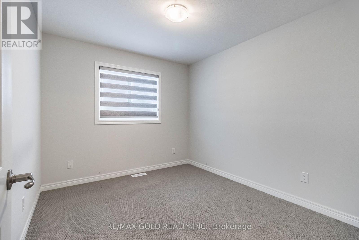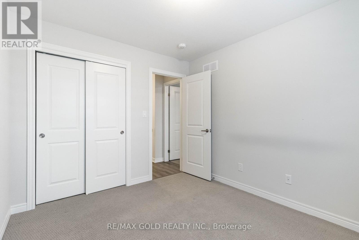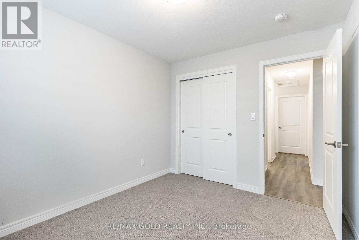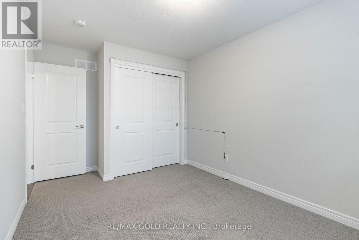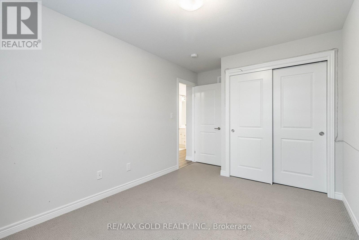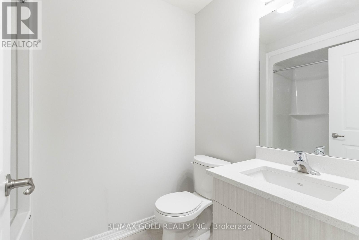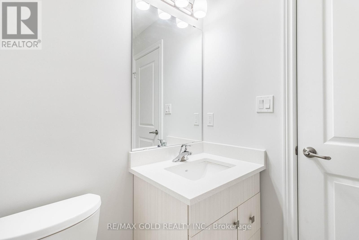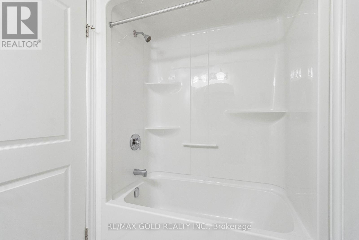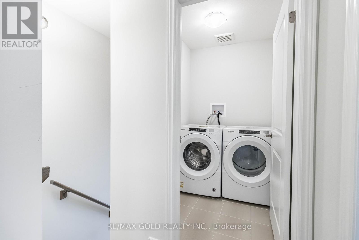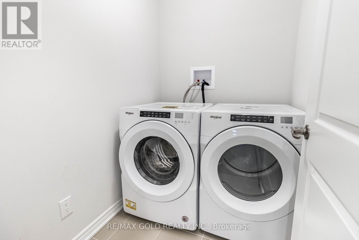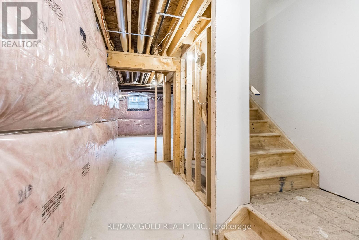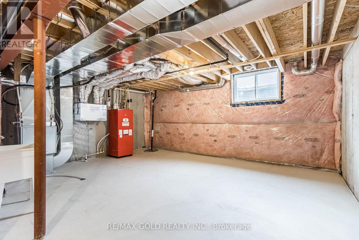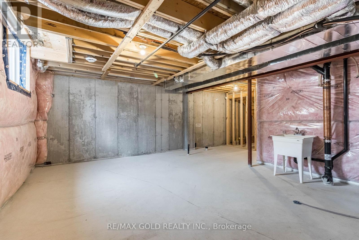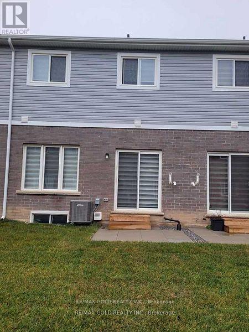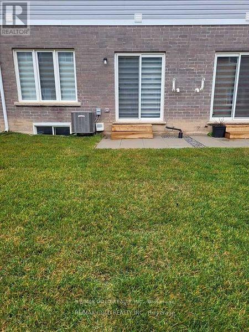133 Sunflower Place Welland, Ontario L3C 0H9
3 Bedroom
3 Bathroom
1,100 - 1,500 ft2
None
Forced Air
$499,777
Freehold Townhouse with 3 Bedrooms With 2.5 Washrooms!! Laundry On Upper Level, Master Bedroom With Big Closet & Ensuite Bathroom!! Unfinished Basement With A Big Window! Vinyl Flooring On The Main Level! Upgraded Kitchen With Extended Cabinets, Backsplash, Quartz Counters, And Upgraded Carpet On Upper Level!! 2 years Old Photos! (id:24801)
Property Details
| MLS® Number | X12478710 |
| Property Type | Single Family |
| Community Name | 770 - West Welland |
| Amenities Near By | Golf Nearby, Park, Place Of Worship, Public Transit, Schools |
| Equipment Type | Water Heater |
| Parking Space Total | 3 |
| Rental Equipment Type | Water Heater |
Building
| Bathroom Total | 3 |
| Bedrooms Above Ground | 3 |
| Bedrooms Total | 3 |
| Age | 0 To 5 Years |
| Appliances | Blinds, Dishwasher, Dryer, Stove, Washer, Refrigerator |
| Basement Development | Unfinished |
| Basement Type | Full (unfinished) |
| Construction Style Attachment | Attached |
| Cooling Type | None |
| Exterior Finish | Brick, Vinyl Siding |
| Flooring Type | Vinyl, Tile, Carpeted |
| Foundation Type | Concrete |
| Half Bath Total | 1 |
| Heating Fuel | Natural Gas |
| Heating Type | Forced Air |
| Stories Total | 2 |
| Size Interior | 1,100 - 1,500 Ft2 |
| Type | Row / Townhouse |
| Utility Water | Municipal Water |
Parking
| Garage |
Land
| Acreage | No |
| Land Amenities | Golf Nearby, Park, Place Of Worship, Public Transit, Schools |
| Sewer | Sanitary Sewer |
| Size Depth | 105 Ft |
| Size Frontage | 20 Ft |
| Size Irregular | 20 X 105 Ft |
| Size Total Text | 20 X 105 Ft |
| Zoning Description | Residential |
Rooms
| Level | Type | Length | Width | Dimensions |
|---|---|---|---|---|
| Second Level | Bathroom | 1.4 m | 1.5 m | 1.4 m x 1.5 m |
| Second Level | Primary Bedroom | 3.09 m | 4.35 m | 3.09 m x 4.35 m |
| Second Level | Laundry Room | 2 m | 1.8 m | 2 m x 1.8 m |
| Second Level | Bedroom | 2.89 m | 3.6 m | 2.89 m x 3.6 m |
| Second Level | Bedroom | 2.89 m | 3.25 m | 2.89 m x 3.25 m |
| Second Level | Bathroom | 1.5 m | 1.6 m | 1.5 m x 1.6 m |
| Ground Level | Great Room | 3.2 m | 4.72 m | 3.2 m x 4.72 m |
| Ground Level | Dining Room | 2.59 m | 2.28 m | 2.59 m x 2.28 m |
| Ground Level | Kitchen | 3.05 m | 2.44 m | 3.05 m x 2.44 m |
| Ground Level | Bathroom | 1.7 m | 1.3 m | 1.7 m x 1.3 m |
Contact Us
Contact us for more information
Pawan Sharma
Broker
(647) 205-2777
www.pk4home.com/
www.facebook.com/sellmaxxbrokerage/
twitter.com/PK4HOME
www.linkedin.com/in/pawan-sharma-pk4home-68353b21?trk=hp-identity-name
RE/MAX Gold Realty Inc.
2720 North Park Drive #201
Brampton, Ontario L6S 0E9
2720 North Park Drive #201
Brampton, Ontario L6S 0E9
(905) 456-1010
(905) 673-8900


