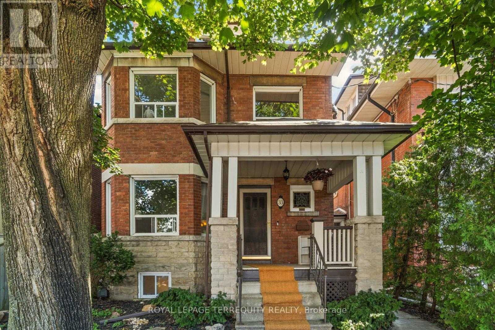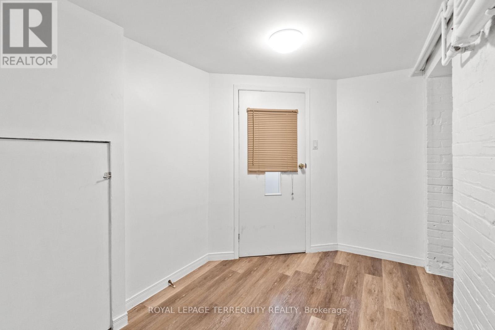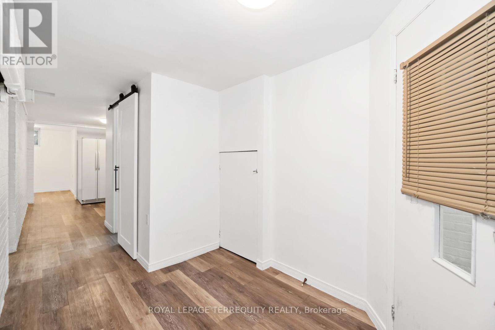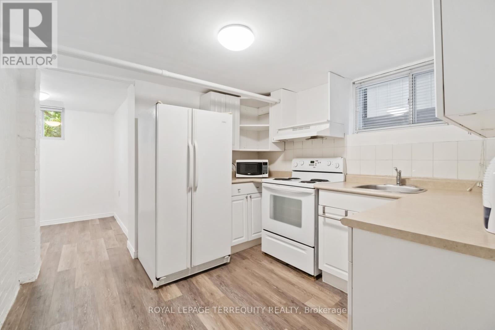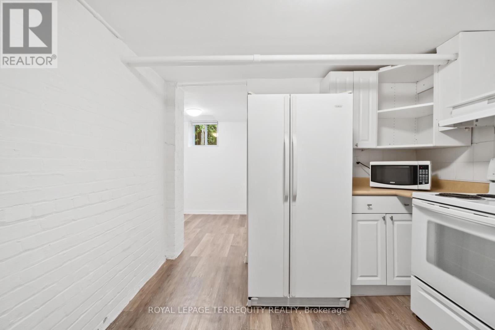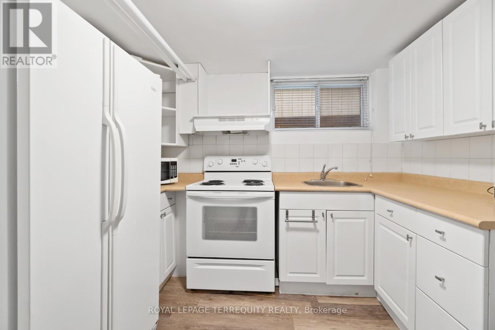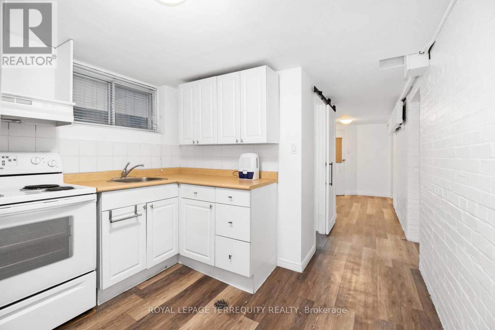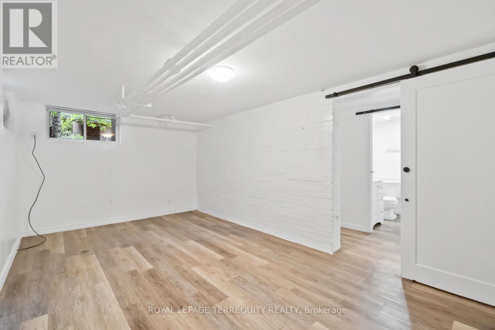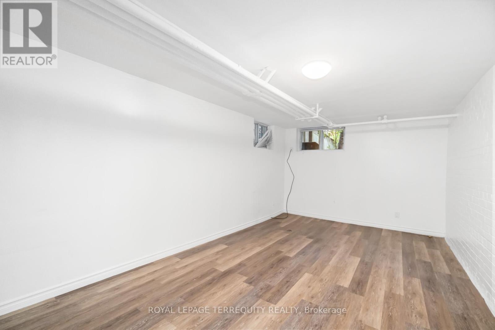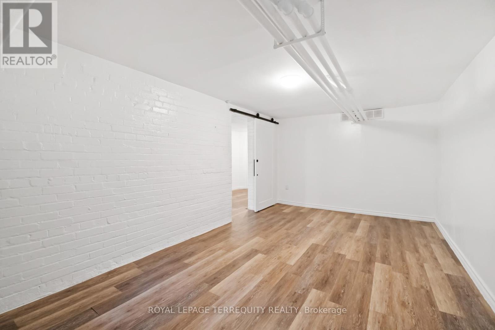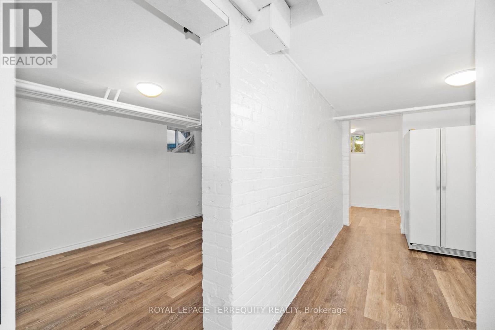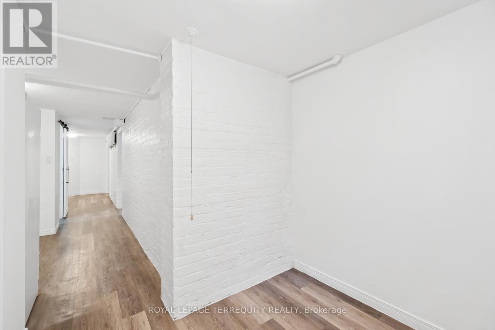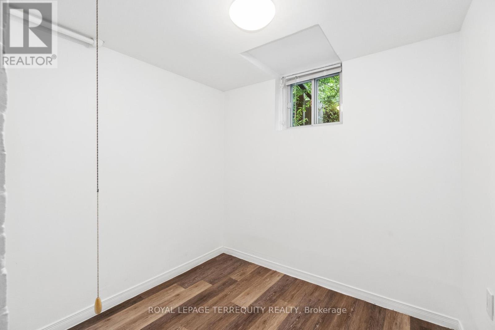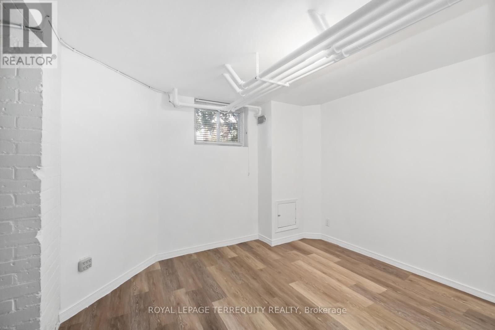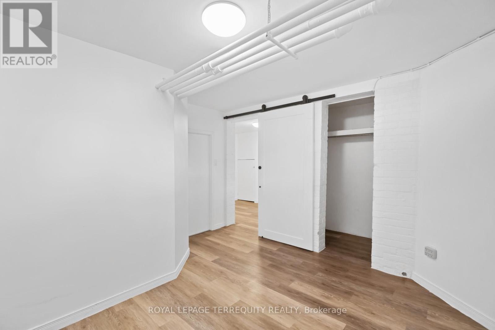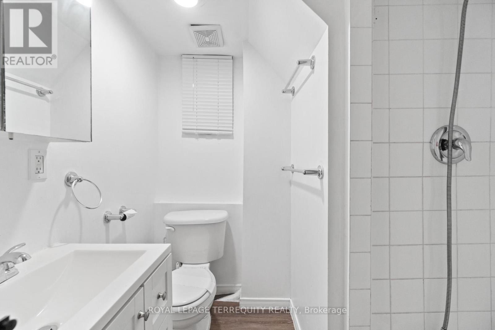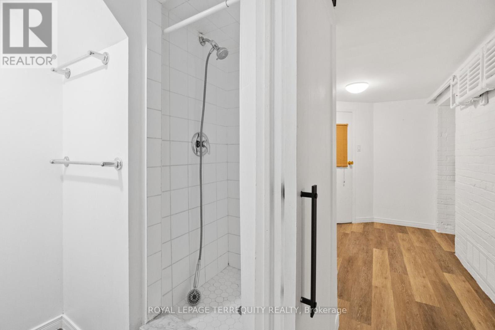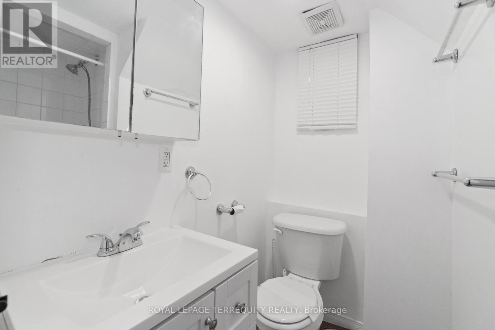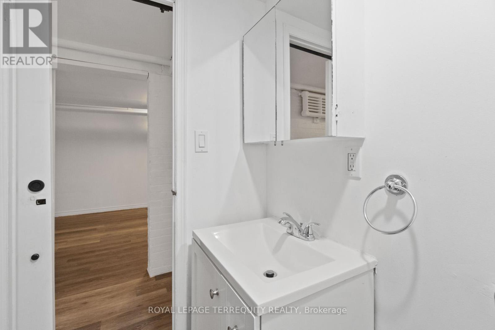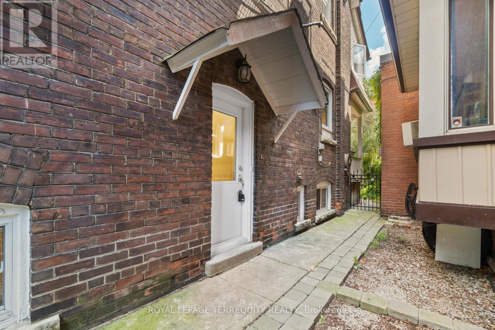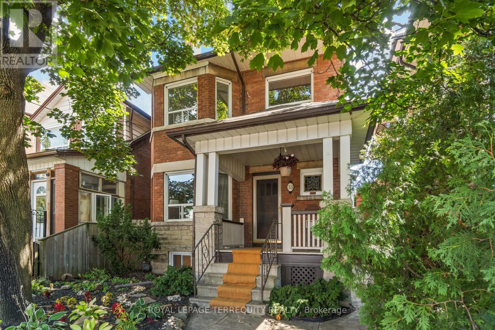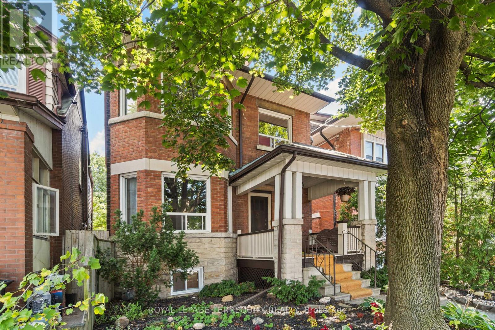Basement - 33 St John's Road Toronto, Ontario M6P 1T7
$1,600 Monthly
This well-designed 1+1 bedroom suite offers exceptional comfort and privacy in one of Toronto's most vibrant west-end neighbourhoods. With many windows and high ceilings, the space feels open and inviting - perfect for relaxing, working, or entertaining. Enjoy a smart, functional layout, private entrance, and spacious rooms. Situated on quiet St. John's Rd, you're just steps to Dundas West's cafes, shops, parks, and transit, blending convenience with community charm. Easy street permit parking is available and a new coin laundry is located just two doors away on Dundas - making everyday living simple and seamless. All utilities & Internet are included, making budgeting easy and stress-free. It's your move. Make it a good one. Book your showing today! (id:24801)
Property Details
| MLS® Number | W12477696 |
| Property Type | Single Family |
| Community Name | Junction Area |
| Amenities Near By | Park, Place Of Worship, Public Transit, Schools |
| Communication Type | High Speed Internet |
| Community Features | Community Centre |
Building
| Bathroom Total | 1 |
| Bedrooms Above Ground | 1 |
| Bedrooms Below Ground | 1 |
| Bedrooms Total | 2 |
| Appliances | Microwave, Stove, Window Coverings, Refrigerator |
| Basement Features | Apartment In Basement, Separate Entrance |
| Basement Type | N/a, N/a |
| Construction Style Attachment | Detached |
| Cooling Type | None |
| Exterior Finish | Brick |
| Flooring Type | Vinyl |
| Foundation Type | Concrete |
| Stories Total | 3 |
| Size Interior | 0 - 699 Ft2 |
| Type | House |
| Utility Water | Municipal Water |
Parking
| Detached Garage | |
| No Garage |
Land
| Acreage | No |
| Land Amenities | Park, Place Of Worship, Public Transit, Schools |
| Sewer | Sanitary Sewer |
Rooms
| Level | Type | Length | Width | Dimensions |
|---|---|---|---|---|
| Basement | Living Room | 4.64 m | 2.71 m | 4.64 m x 2.71 m |
| Basement | Den | 1.9 m | 1.8 m | 1.9 m x 1.8 m |
| Basement | Kitchen | 2.41 m | 2.31 m | 2.41 m x 2.31 m |
| Basement | Primary Bedroom | 2.81 m | 2.61 m | 2.81 m x 2.61 m |
Contact Us
Contact us for more information
Christina Sheppard
Salesperson
800 King Street W Unit 102
Toronto, Ontario M5V 3M7
(416) 366-8800
(416) 366-8801
Kevin Yu
Broker of Record
www.kevinyuteam.com/
800 King St W Unit: 102
Toronto, Ontario M5V 3M7
(416) 496-4430
(416) 366-8801
www.kevinyuteam.com/


