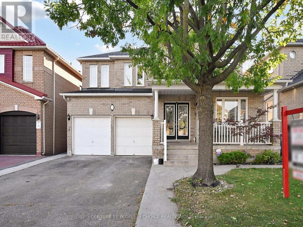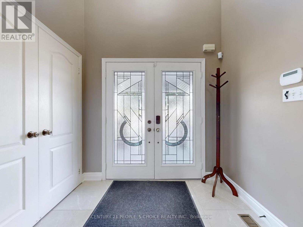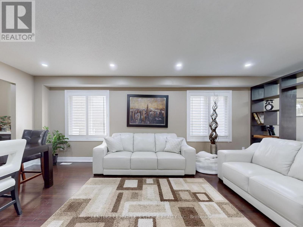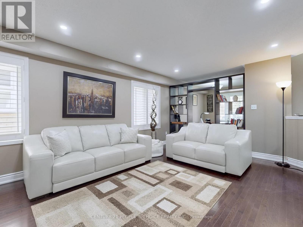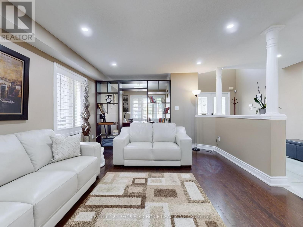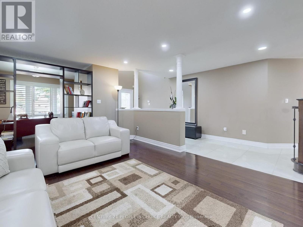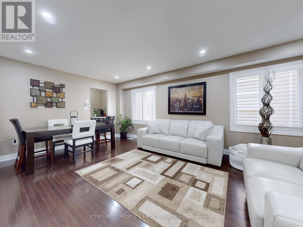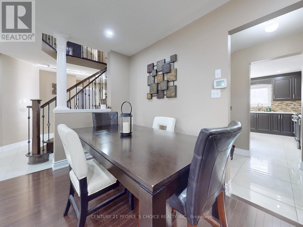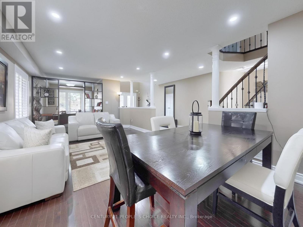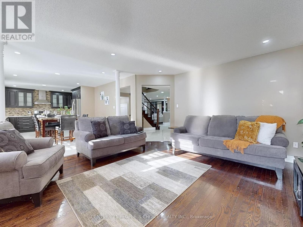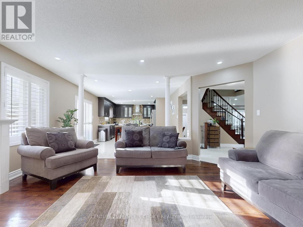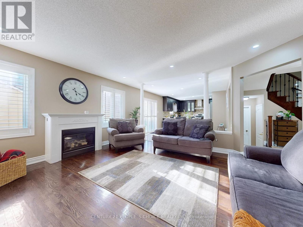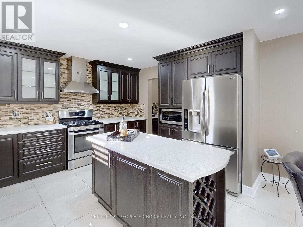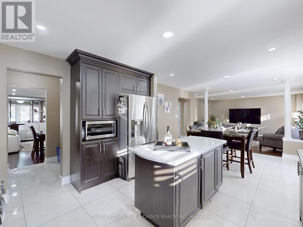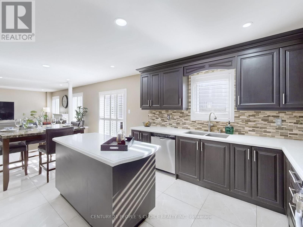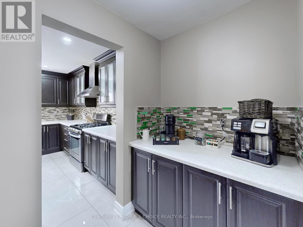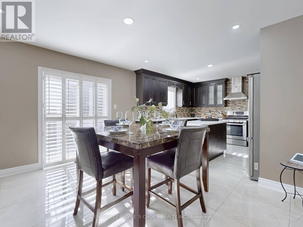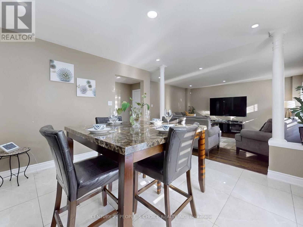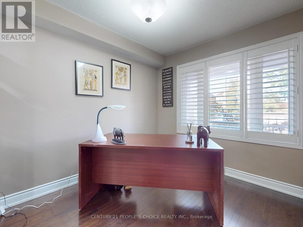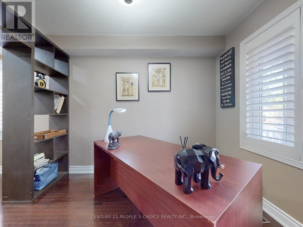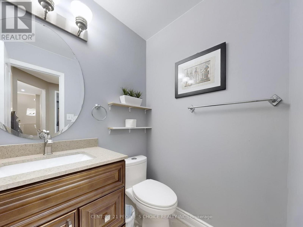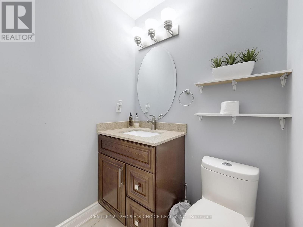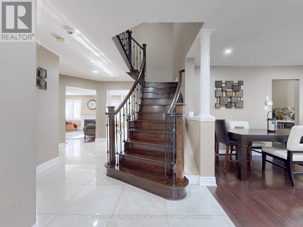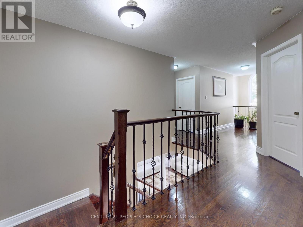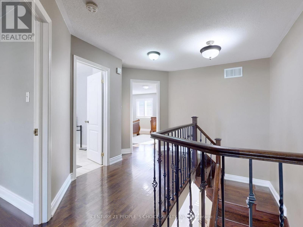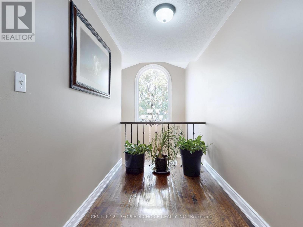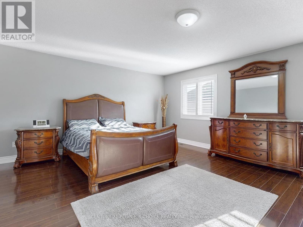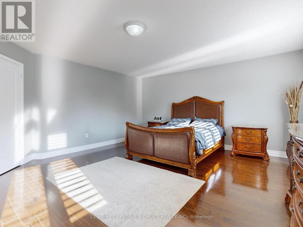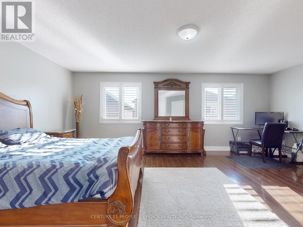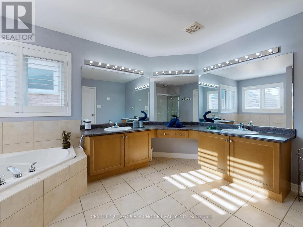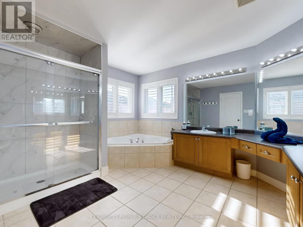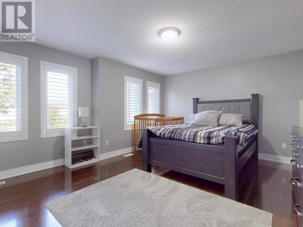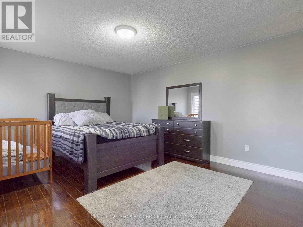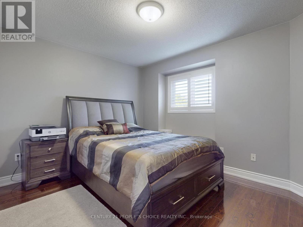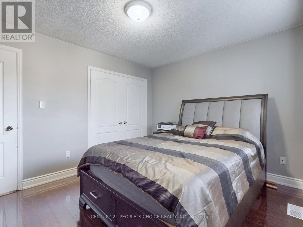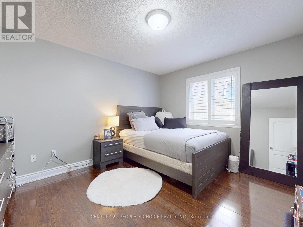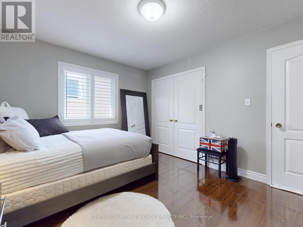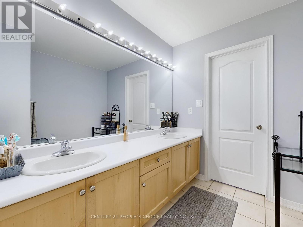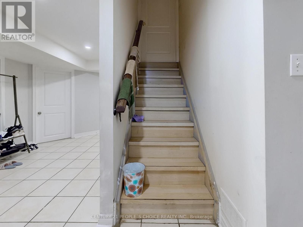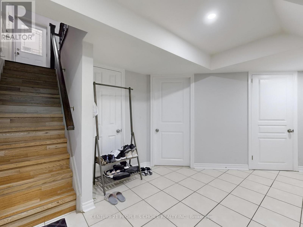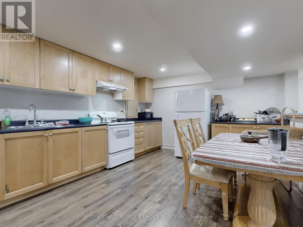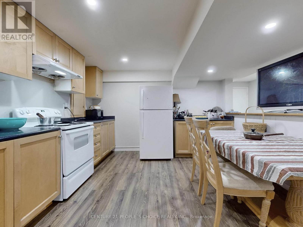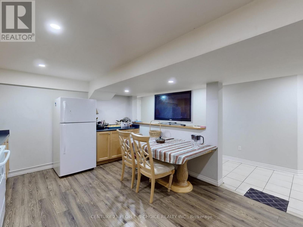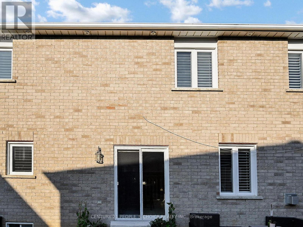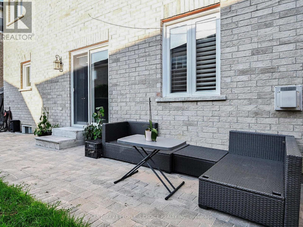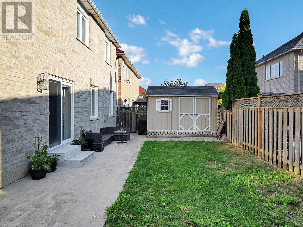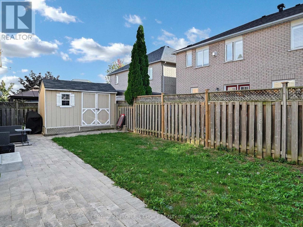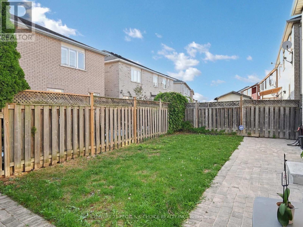230 Edenbrook Hill Drive Brampton, Ontario L7A 2W7
$1,229,900
This spacious property boasts a large open-concept main floor with a bright family room, a generous living and dining area, and a private main floor office. The updated open-concept kitchen features a pantry, breakfast area, and modern finishes, perfect for family gatherings. Hardwood flooring runs throughout both the main and second levels. Convenient main floor laundry with direct garage access plus two staircases leading to the basement. The expansive primary suite offers a 5-piece ensuite and a separate sitting area. The finished basement with a side entrance includes a second kitchen, four additional rooms, and plenty of flexibility for extended family living or rental potential. Numerous upgrades throughout: roof and windows (2021), washer & dryer (2023), dishwasher (2024), gas stove (2022), kitchen (2015), and kitchen/foyer flooring (2018). A perfect blend of comfort, style, and investment opportunity! (id:24801)
Property Details
| MLS® Number | W12477906 |
| Property Type | Single Family |
| Community Name | Fletcher's Meadow |
| Features | Carpet Free |
| Parking Space Total | 6 |
Building
| Bathroom Total | 4 |
| Bedrooms Above Ground | 4 |
| Bedrooms Below Ground | 4 |
| Bedrooms Total | 8 |
| Appliances | Dishwasher, Dryer, Stove, Washer, Window Coverings, Refrigerator |
| Basement Development | Finished |
| Basement Features | Separate Entrance |
| Basement Type | N/a (finished), N/a |
| Construction Style Attachment | Detached |
| Cooling Type | Central Air Conditioning |
| Exterior Finish | Brick |
| Fireplace Present | Yes |
| Flooring Type | Hardwood, Laminate, Porcelain Tile |
| Foundation Type | Brick |
| Half Bath Total | 1 |
| Heating Fuel | Natural Gas |
| Heating Type | Forced Air |
| Stories Total | 2 |
| Size Interior | 3,000 - 3,500 Ft2 |
| Type | House |
| Utility Water | Municipal Water |
Parking
| Garage |
Land
| Acreage | No |
| Sewer | Sanitary Sewer |
| Size Depth | 85 Ft ,3 In |
| Size Frontage | 45 Ft ,7 In |
| Size Irregular | 45.6 X 85.3 Ft |
| Size Total Text | 45.6 X 85.3 Ft |
Rooms
| Level | Type | Length | Width | Dimensions |
|---|---|---|---|---|
| Second Level | Primary Bedroom | 6.08 m | 4.85 m | 6.08 m x 4.85 m |
| Second Level | Bedroom 2 | 4.72 m | 3.76 m | 4.72 m x 3.76 m |
| Second Level | Bedroom 3 | 3.81 m | 3.15 m | 3.81 m x 3.15 m |
| Second Level | Bedroom 4 | 3.8 m | 3.3 m | 3.8 m x 3.3 m |
| Basement | Bedroom 5 | 4.06 m | 3.66 m | 4.06 m x 3.66 m |
| Basement | Recreational, Games Room | 4.85 m | 3.65 m | 4.85 m x 3.65 m |
| Main Level | Living Room | 6.95 m | 3.75 m | 6.95 m x 3.75 m |
| Main Level | Dining Room | 6.95 m | 3.75 m | 6.95 m x 3.75 m |
| Main Level | Family Room | 4.9 m | 4.45 m | 4.9 m x 4.45 m |
| Main Level | Kitchen | 6.3 m | 3.85 m | 6.3 m x 3.85 m |
| Main Level | Eating Area | 6.3 m | 3.85 m | 6.3 m x 3.85 m |
Contact Us
Contact us for more information
Pardeep Jassi
Salesperson
(416) 629-3480
www.pardeepjassi.com/
www.facebook.com/PardeepJassiC21
120 Matheson Blvd E #103
Mississauga, Ontario L4Z 1X1
(905) 366-8100
(905) 366-8101


