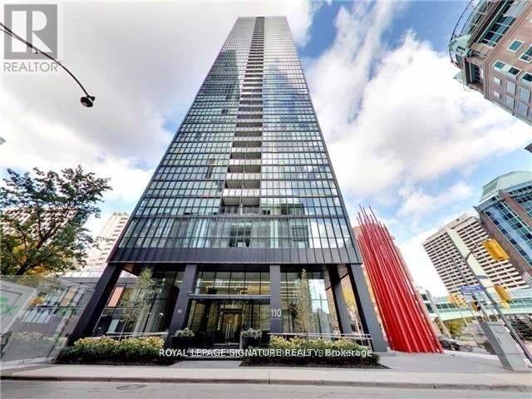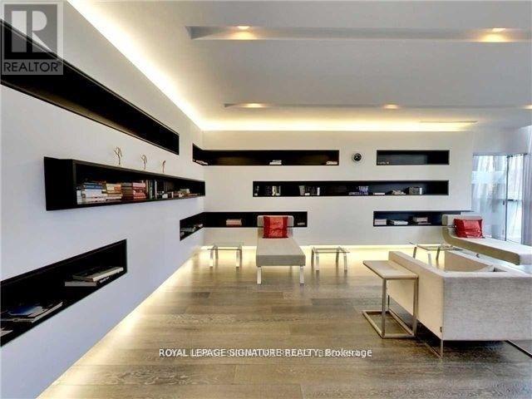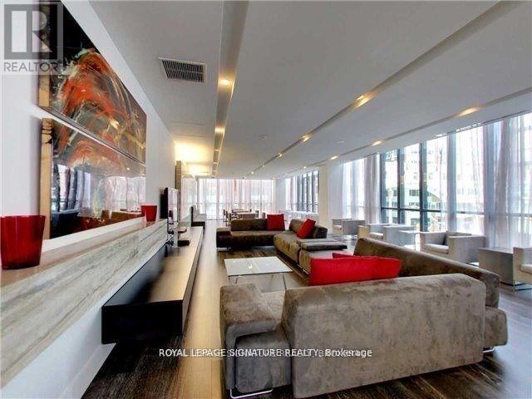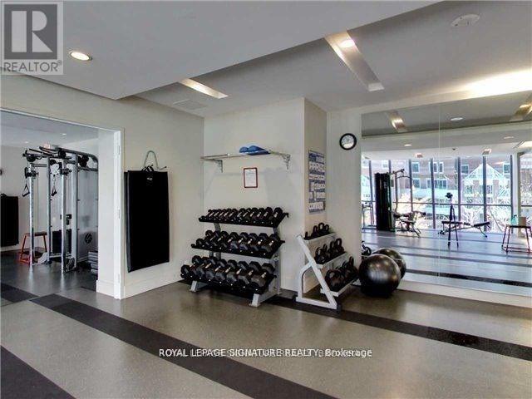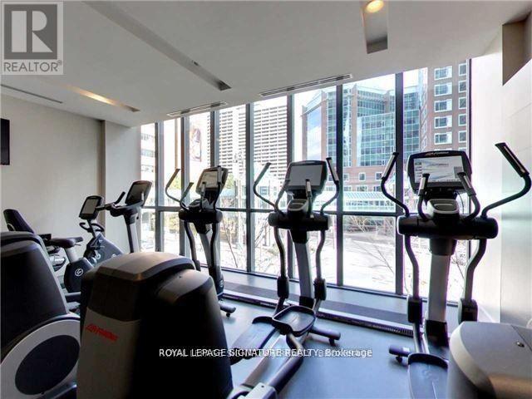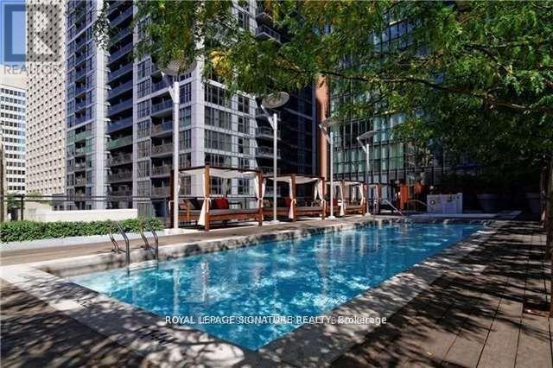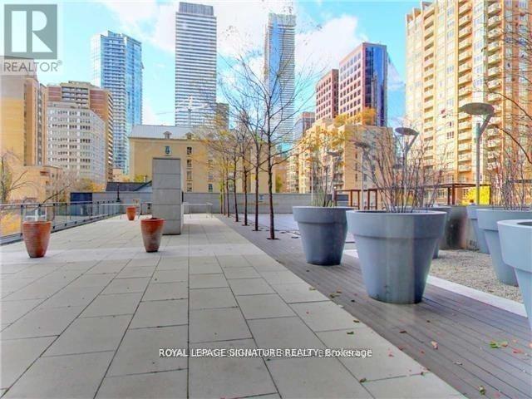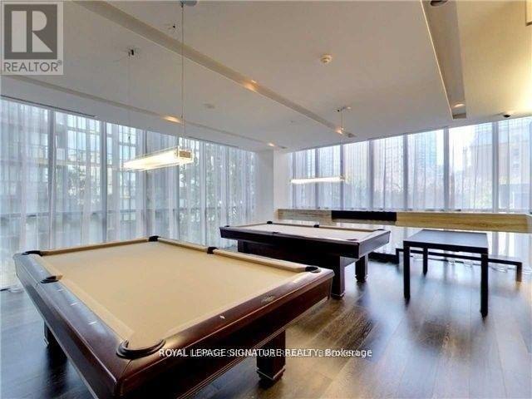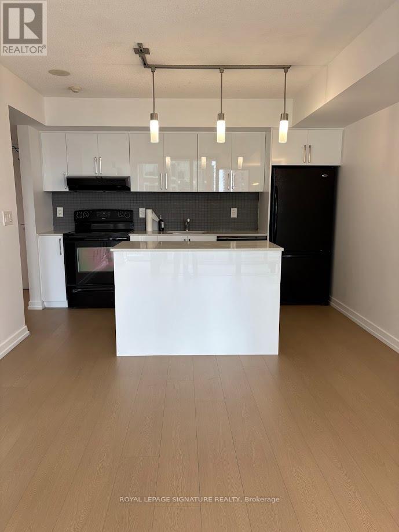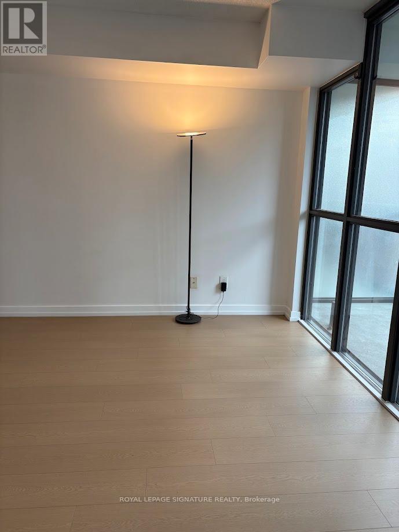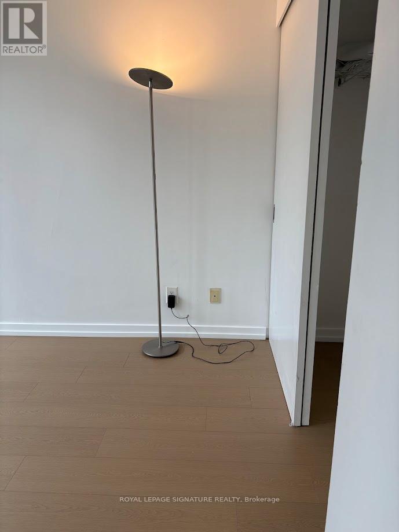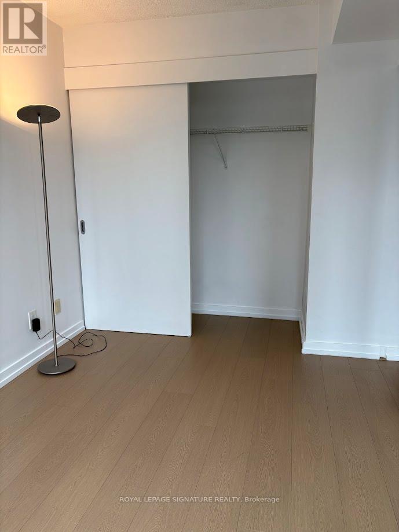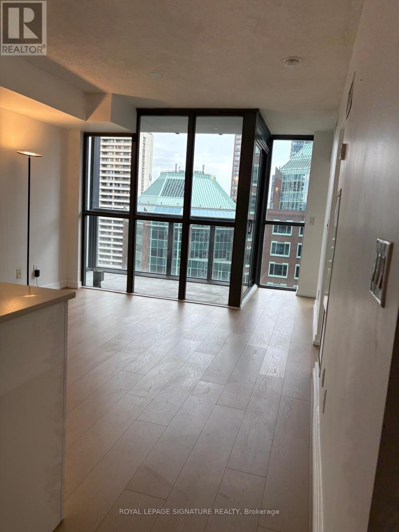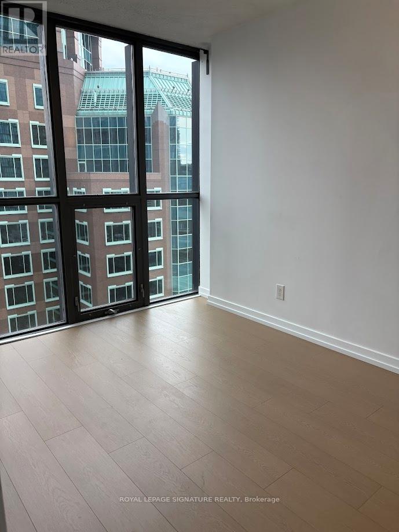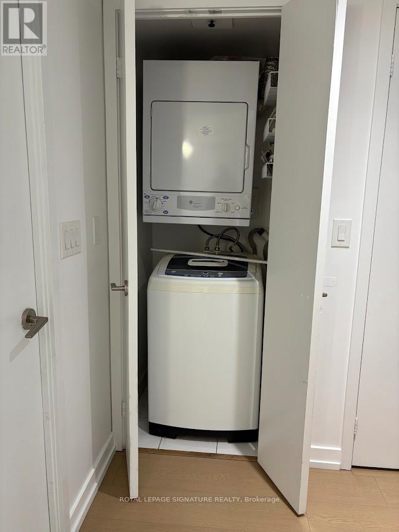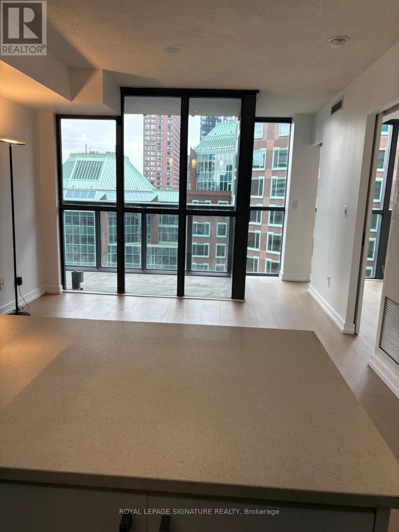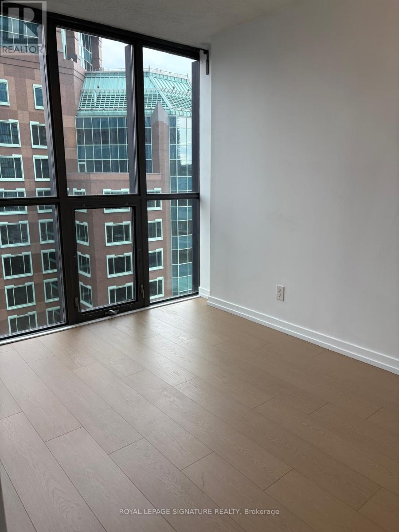1601 - 110 Charles Street E Toronto, Ontario M4Y 1T5
$599,990Maintenance, Heat, Common Area Maintenance, Insurance, Water
$397.50 Monthly
Maintenance, Heat, Common Area Maintenance, Insurance, Water
$397.50 MonthlyNewly Renovated & Ready to Move In Live at The X Condos Step into style with this newly renovated, sun-filled north-facing suite at The X Condos, where modern design meets unbeatable convenience. Located in a thriving neighborhood with a Walk Score of 97, you're just minutes from Yorkville's boutique shopping and dining hotspots, plus transit and grocery stores are a quick stroll away. The building boasts luxury amenities like a fully equipped fitness center, gorgeous outdoor pool, and sleek party room, perfect for entertaining or relaxing. With its fresh updates, prime location, and resort-style amenities, this suite offers everything you need for elevated downtown living. (id:24801)
Property Details
| MLS® Number | C12478209 |
| Property Type | Single Family |
| Community Name | Church-Yonge Corridor |
| Amenities Near By | Hospital, Park, Place Of Worship, Public Transit |
| Community Features | Pets Allowed With Restrictions |
| Features | Elevator, Lighting, Balcony, Trash Compactor, Carpet Free |
| View Type | View, City View |
Building
| Bathroom Total | 1 |
| Bedrooms Above Ground | 1 |
| Bedrooms Total | 1 |
| Age | 11 To 15 Years |
| Amenities | Security/concierge, Exercise Centre, Separate Electricity Meters |
| Appliances | Barbeque, Dishwasher, Dryer, Microwave, Stove, Washer, Refrigerator |
| Basement Type | None |
| Cooling Type | Central Air Conditioning |
| Exterior Finish | Concrete, Brick |
| Flooring Type | Laminate |
| Foundation Type | Concrete |
| Heating Fuel | Natural Gas |
| Heating Type | Forced Air |
| Size Interior | 500 - 599 Ft2 |
| Type | Apartment |
Parking
| Underground | |
| Garage |
Land
| Acreage | No |
| Land Amenities | Hospital, Park, Place Of Worship, Public Transit |
| Landscape Features | Landscaped, Lawn Sprinkler |
Rooms
| Level | Type | Length | Width | Dimensions |
|---|---|---|---|---|
| Flat | Living Room | 5.94 m | 3.54 m | 5.94 m x 3.54 m |
| Flat | Dining Room | 5.94 m | 3.54 m | 5.94 m x 3.54 m |
| Flat | Primary Bedroom | 5.94 m | 4.54 m | 5.94 m x 4.54 m |
Contact Us
Contact us for more information
Kumar Kukreja
Salesperson
kumarkukreja.royallepage.ca/
www.facebook.com/GTAhomesrealestate
www.linkedin.com/feed/
201-30 Eglinton Ave West
Mississauga, Ontario L5R 3E7
(905) 568-2121
(905) 568-2588
Allwyn Mendonca
Broker
www.winwithallwyn.ca/
201-30 Eglinton Ave West
Mississauga, Ontario L5R 3E7
(905) 568-2121
(905) 568-2588


