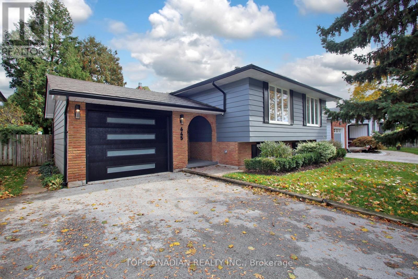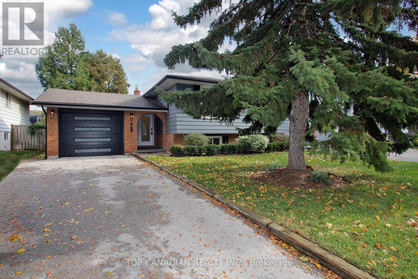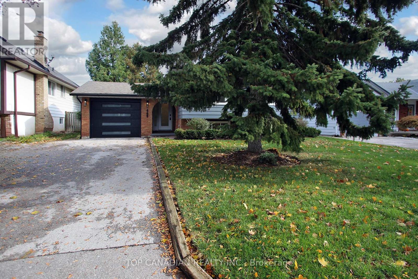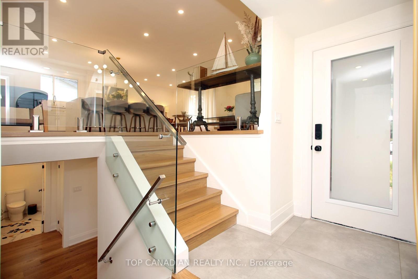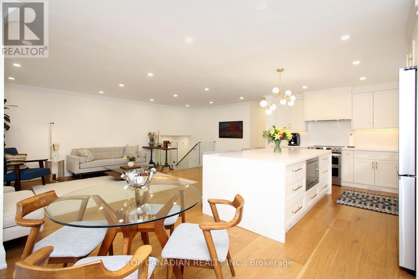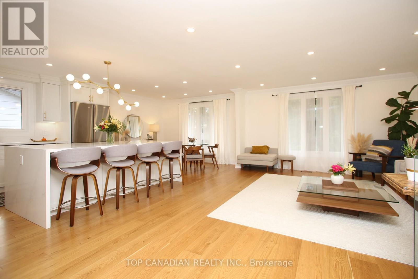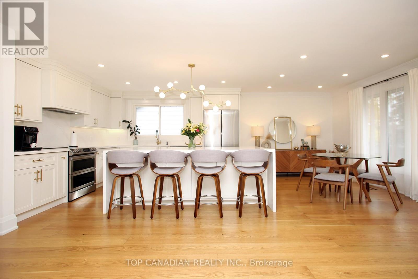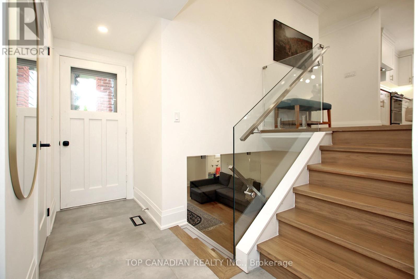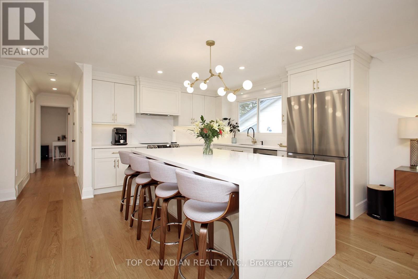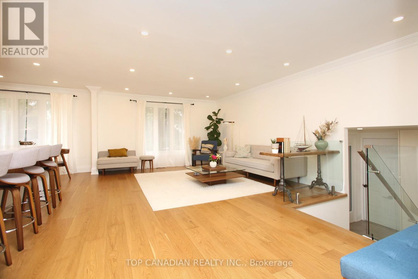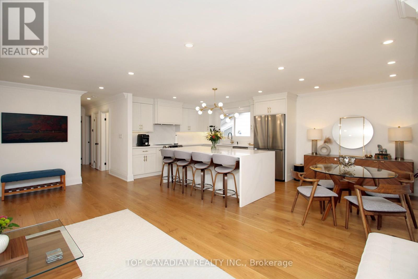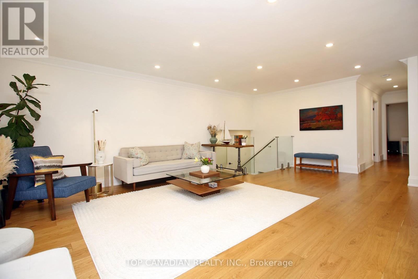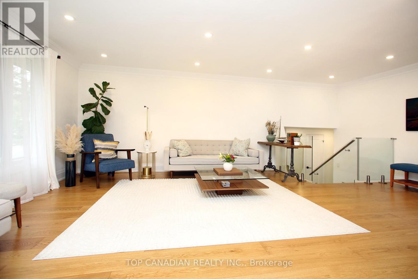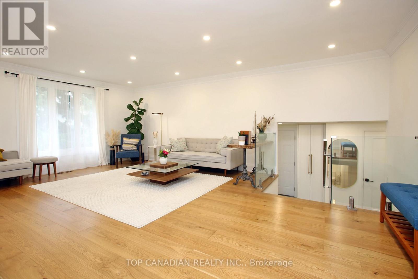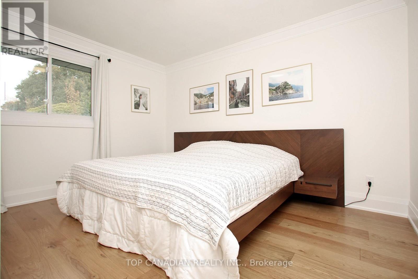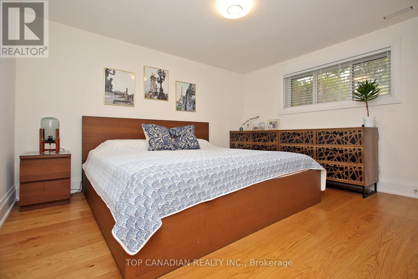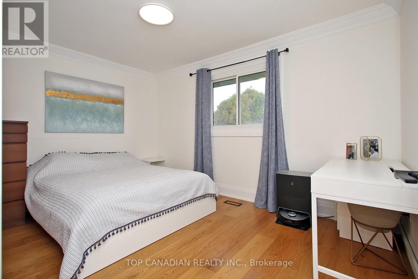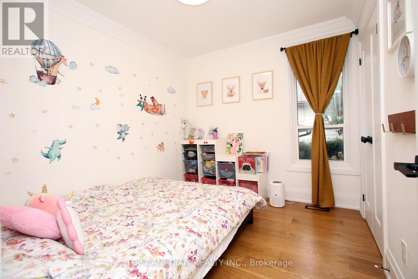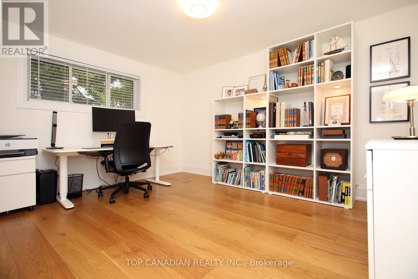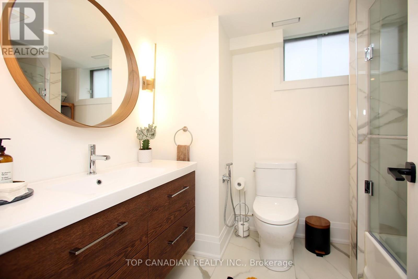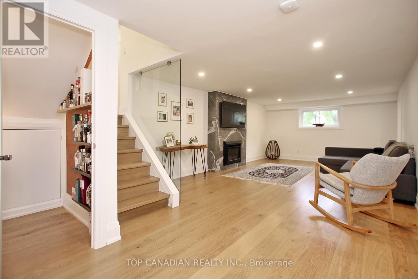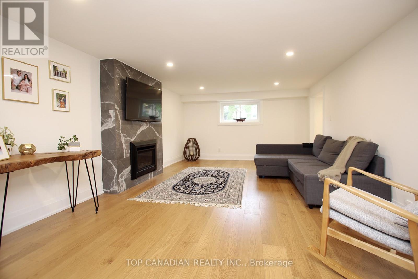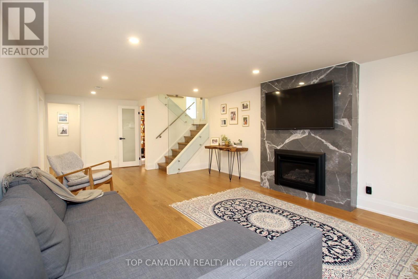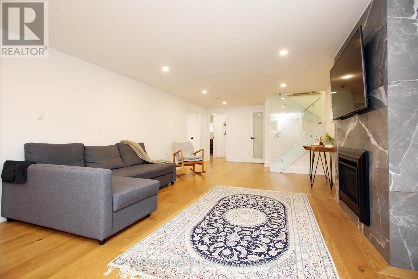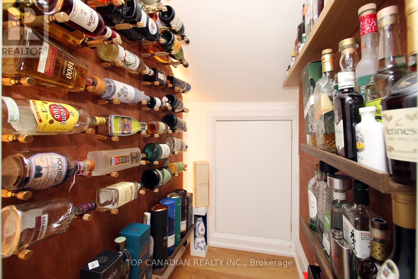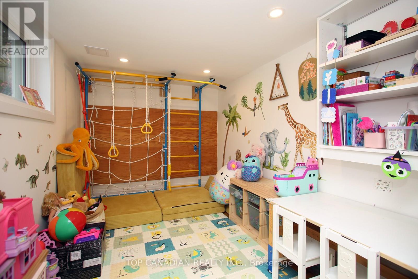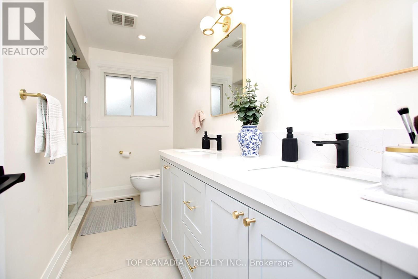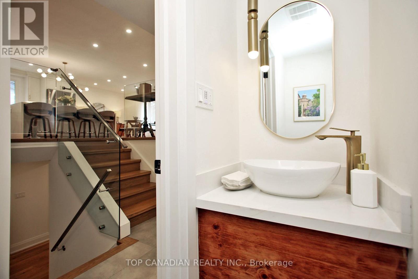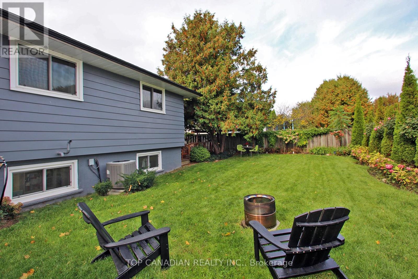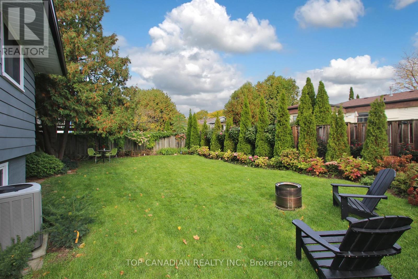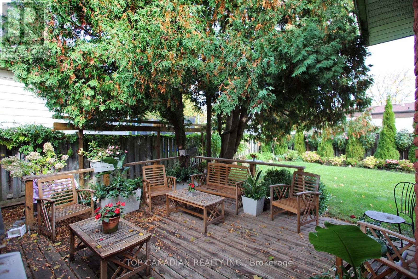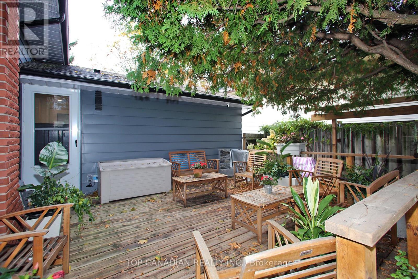645 Castleguard Crescent Burlington, Ontario L7N 2W7
$1,288,880
Fully modern top to bottom renovated 3 + 3-bedroom house in one of the high demanded Burlington, close to the school shopping HWY and more. new kitchen with a smart appliances, open concept, hardwood floor and pot lights, Upgraded insulation, wirings glass railings, paint, new bathrooms, Gas fireplace, garage door, furnace, professional landscaping and a lot more to see. 3 bedrooms in main and 2 + 1 in basement with open concept family room with gas fireplace. You must see it, do not miss it out.**** See the Virtual Tour link to a video of the property. **** (id:24801)
Property Details
| MLS® Number | W12478182 |
| Property Type | Single Family |
| Community Name | Roseland |
| Parking Space Total | 4 |
Building
| Bathroom Total | 6 |
| Bedrooms Above Ground | 5 |
| Bedrooms Below Ground | 1 |
| Bedrooms Total | 6 |
| Appliances | Central Vacuum |
| Architectural Style | Raised Bungalow |
| Basement Development | Finished |
| Basement Type | N/a (finished) |
| Construction Style Attachment | Detached |
| Cooling Type | Central Air Conditioning |
| Exterior Finish | Aluminum Siding |
| Fireplace Present | Yes |
| Flooring Type | Hardwood |
| Foundation Type | Concrete |
| Half Bath Total | 1 |
| Heating Fuel | Natural Gas |
| Heating Type | Forced Air |
| Stories Total | 1 |
| Size Interior | 1,100 - 1,500 Ft2 |
| Type | House |
| Utility Water | Municipal Water |
Parking
| Attached Garage | |
| Garage |
Land
| Acreage | No |
| Sewer | Sanitary Sewer |
| Size Depth | 92 Ft ,6 In |
| Size Frontage | 55 Ft |
| Size Irregular | 55 X 92.5 Ft |
| Size Total Text | 55 X 92.5 Ft |
Rooms
| Level | Type | Length | Width | Dimensions |
|---|---|---|---|---|
| Basement | Bedroom 4 | 4.2672 m | 3.749 m | 4.2672 m x 3.749 m |
| Basement | Bedroom 5 | 3.7795 m | 2.987 m | 3.7795 m x 2.987 m |
| Basement | Den | 3.2309 m | 2.286 m | 3.2309 m x 2.286 m |
| Basement | Family Room | 7.9248 m | 3.6576 m | 7.9248 m x 3.6576 m |
| Other | Living Room | 4.8768 m | 4.2672 m | 4.8768 m x 4.2672 m |
| Other | Dining Room | 3.6576 m | 2.7432 m | 3.6576 m x 2.7432 m |
| Other | Kitchen | 3.6576 m | 3.4138 m | 3.6576 m x 3.4138 m |
| Other | Primary Bedroom | 3.5052 m | 3.9624 m | 3.5052 m x 3.9624 m |
| Other | Bedroom 2 | 3.048 m | 2.7432 m | 3.048 m x 2.7432 m |
| Other | Bedroom 3 | 2.7432 m | 4.0538 m | 2.7432 m x 4.0538 m |
Utilities
| Sewer | Available |
https://www.realtor.ca/real-estate/29024278/645-castleguard-crescent-burlington-roseland-roseland
Contact Us
Contact us for more information
Art Toulami
Broker of Record
125 Commerce Valley Drive West Unit 700
Thornhill, Ontario L3T 7V8
(905) 292-5433
(905) 292-6132
www.topcanadianrealty.com/


