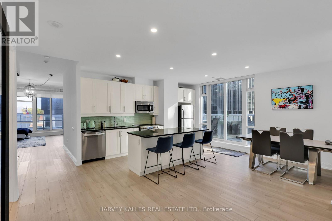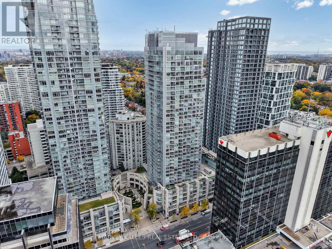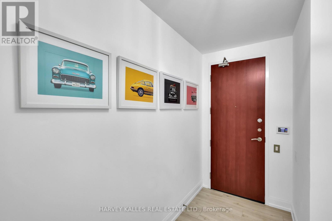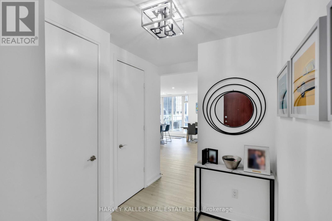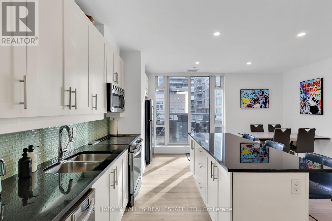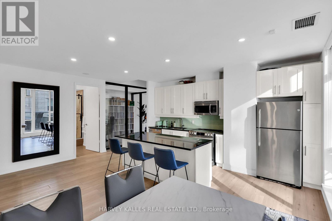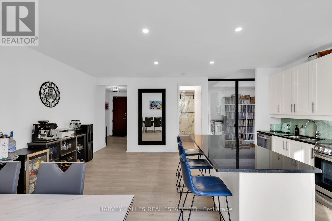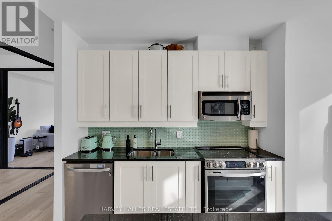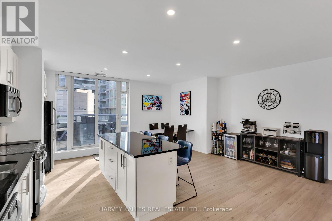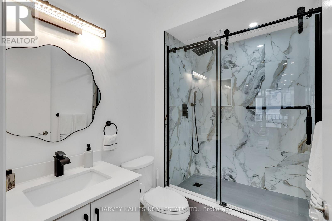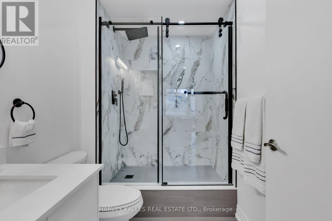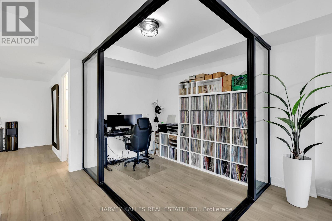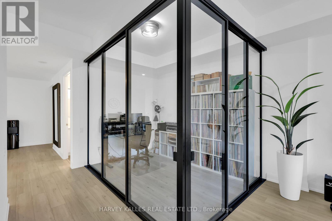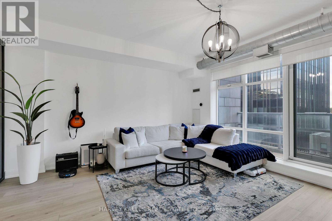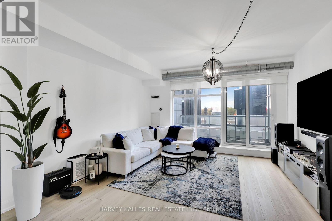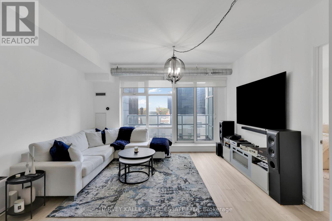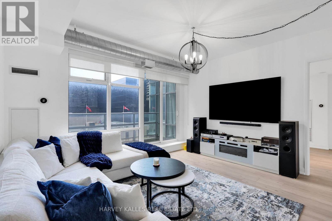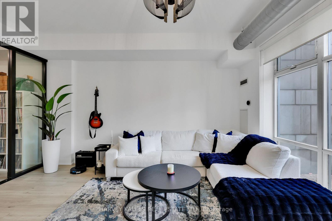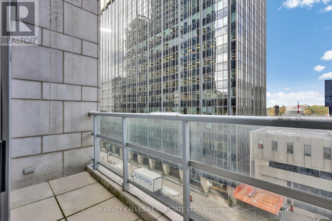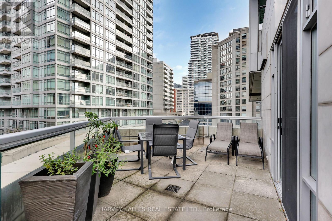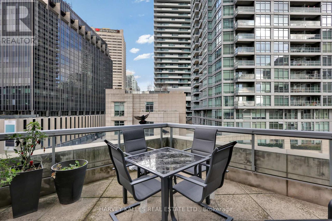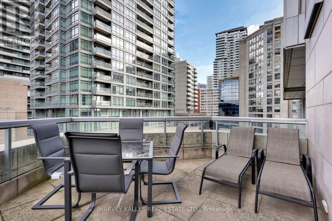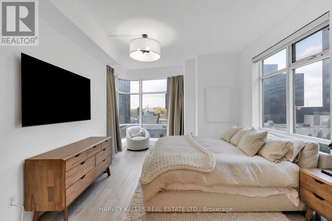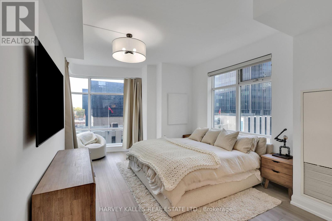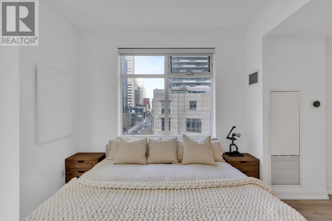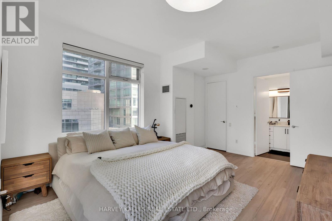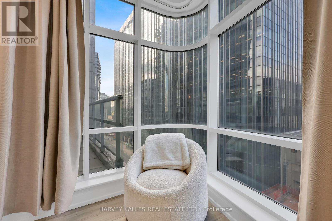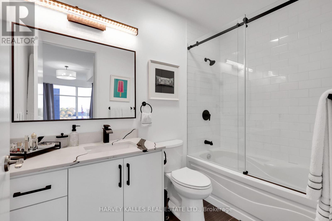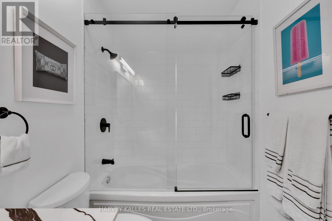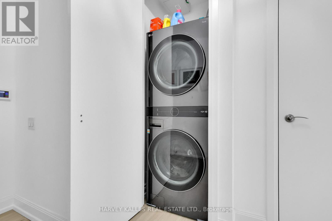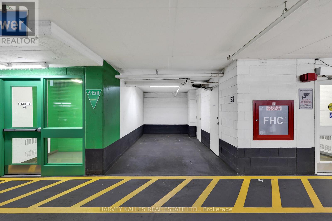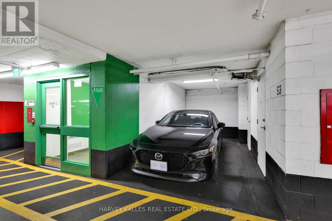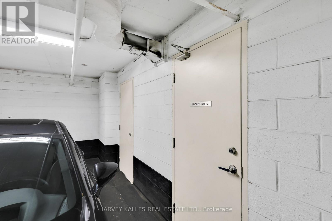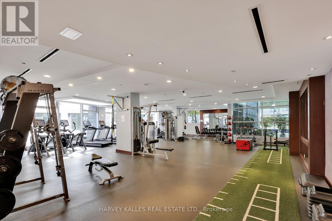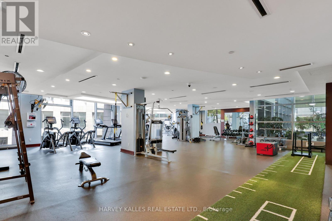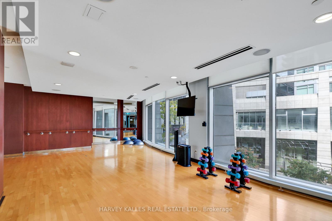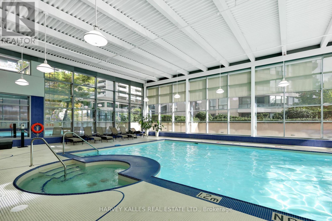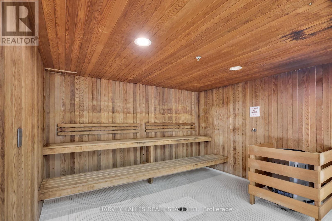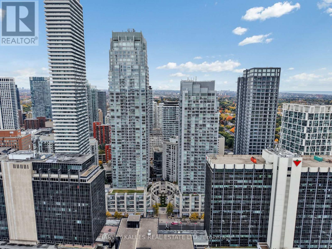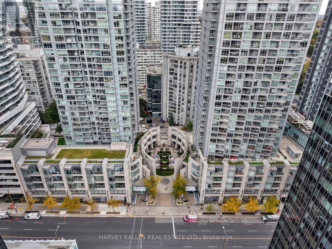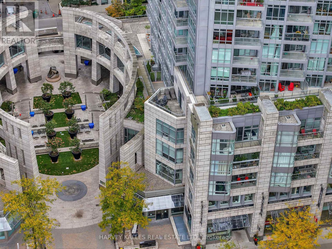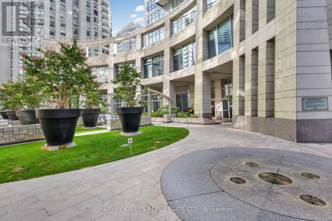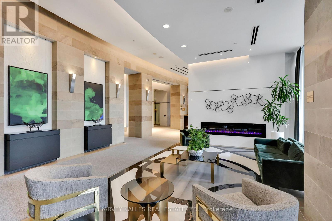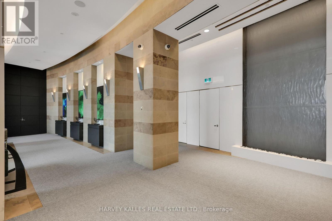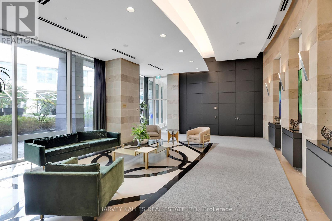510 - 2181 Yonge Street Toronto, Ontario M4S 3H7
$1,199,000Maintenance, Insurance, Parking, Heat, Common Area Maintenance
$1,171.76 Monthly
Maintenance, Insurance, Parking, Heat, Common Area Maintenance
$1,171.76 MonthlyMidtown Magic At Yonge & Eglinton! Step Into This Newly Renovated Corner Suite And Fall In Love With 1,350 Sq. Ft. Of Pure Comfort And Cool Sophistication. 2 Beds, 2 Baths, And 2 Incredible Balconies, Including A Massive Terrace Truly Made For Entertaining. The Open Concept Kitchen Is The Heart Of The Home, Featuring A Large Island And Eat-In Breakfast Area, Perfect For Your Morning Coffee Or Evening Wine. The Spacious Living Room And Primary Suite Are Flooded With Natural Light, Offering Room To Breathe, Stretch, And Truly Live. Both Bathrooms Feature Heated Floors For That Extra Touch Of Everyday Luxury. The Amenities Are Unreal, With A Gym So Good You'll Cancel Your Membership, A Beautiful Indoor Pool And Hot Tub Complete With Sauna, A Theatre Room For Movie Nights, And A Common Workspace For When Home And Office Need To Blend. The Location Truly Steals The Show, As You're Literally Steps From The Yonge & Eglinton Subway Station, Right Across The Street From The Building Entrance, And Surrounded By The City's Best Restaurants, Cafes, Shopping, Fitness Studios, And Entertainment, Including The Cineplex Theatre. Parking And Locker Included. This Suite Has It All, Space, Style, And Serious Wow Factor. Come See For Yourself! (id:24801)
Property Details
| MLS® Number | C12478472 |
| Property Type | Single Family |
| Community Name | Mount Pleasant West |
| Amenities Near By | Public Transit, Schools, Park |
| Community Features | Pets Allowed With Restrictions |
| Features | Carpet Free, In Suite Laundry |
| Parking Space Total | 1 |
| Pool Type | Indoor Pool |
Building
| Bathroom Total | 2 |
| Bedrooms Above Ground | 2 |
| Bedrooms Total | 2 |
| Amenities | Exercise Centre, Party Room, Security/concierge, Storage - Locker |
| Appliances | Dishwasher, Dryer, Freezer, Microwave, Oven, Stove, Washer, Window Coverings, Refrigerator |
| Basement Type | None |
| Cooling Type | Central Air Conditioning |
| Exterior Finish | Concrete |
| Flooring Type | Vinyl |
| Heating Fuel | Natural Gas |
| Heating Type | Forced Air |
| Size Interior | 1,200 - 1,399 Ft2 |
| Type | Apartment |
Parking
| Underground | |
| Garage |
Land
| Acreage | No |
| Land Amenities | Public Transit, Schools, Park |
Rooms
| Level | Type | Length | Width | Dimensions |
|---|---|---|---|---|
| Main Level | Dining Room | 3.01 m | 5.94 m | 3.01 m x 5.94 m |
| Main Level | Kitchen | 2.6 m | 5.94 m | 2.6 m x 5.94 m |
| Main Level | Living Room | 4.91 m | 4.59 m | 4.91 m x 4.59 m |
| Main Level | Office | 3.46 m | 2.48 m | 3.46 m x 2.48 m |
| Main Level | Primary Bedroom | 6.78 m | 3.83 m | 6.78 m x 3.83 m |
Contact Us
Contact us for more information
Adam David Weiner
Salesperson
(416) 545-9151
www.adamweiner.ca/
facebook.com/adamweinerrealestate
2145 Avenue Road
Toronto, Ontario M5M 4B2
(416) 441-2888
www.harveykalles.com/
Teri Kramer
Salesperson
2145 Avenue Road
Toronto, Ontario M5M 4B2
(416) 441-2888
www.harveykalles.com/


