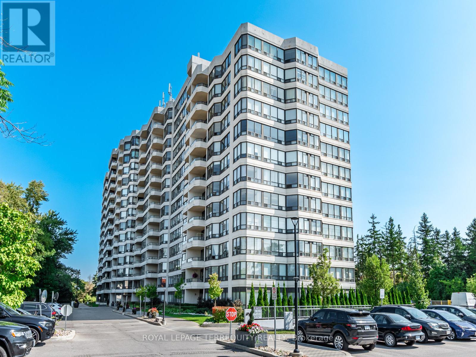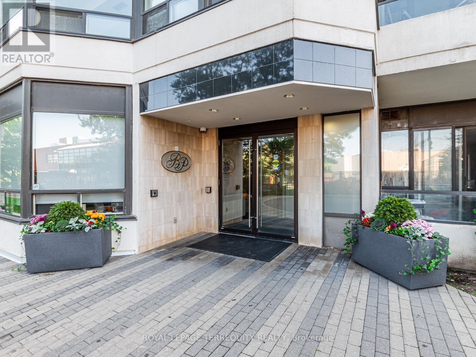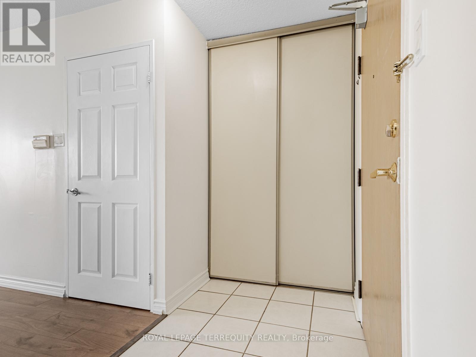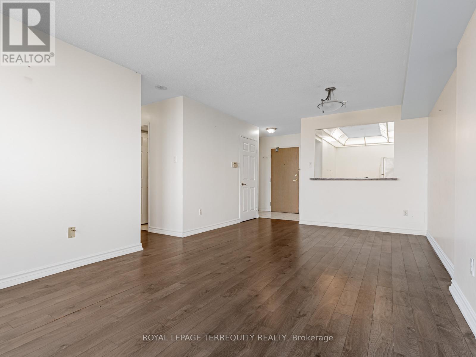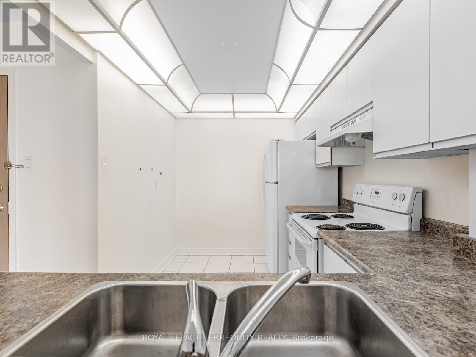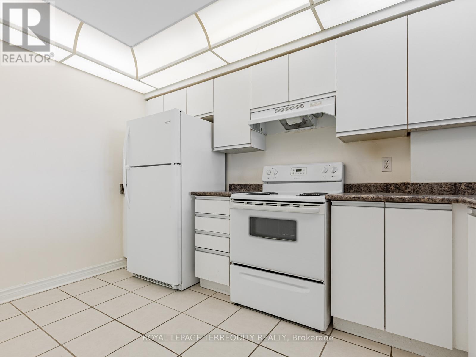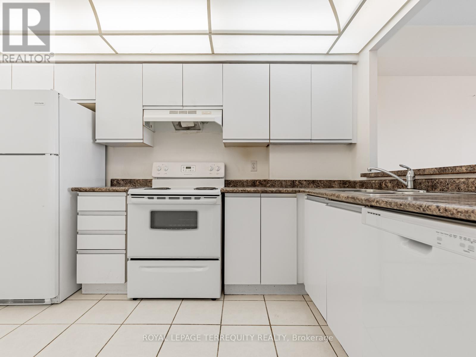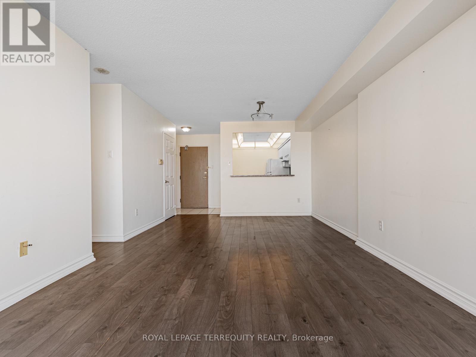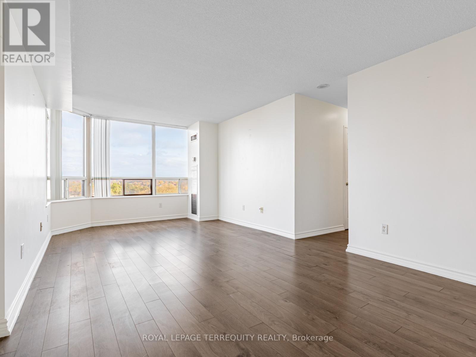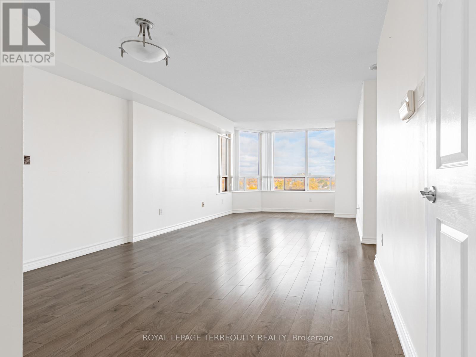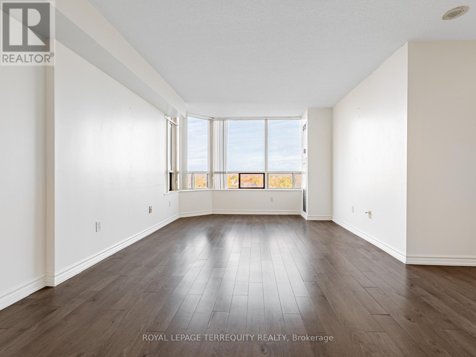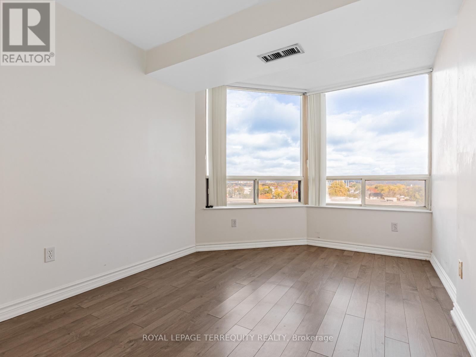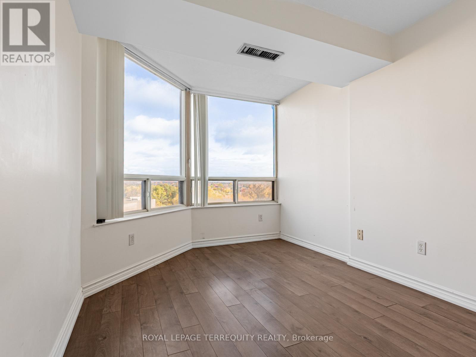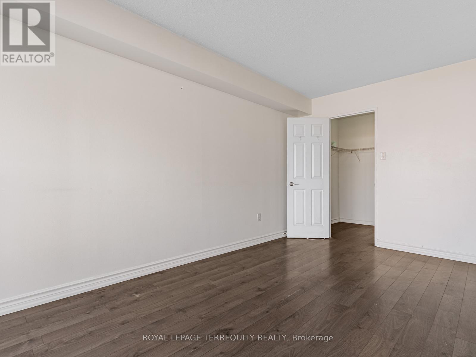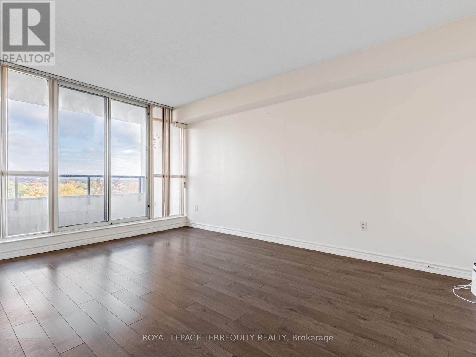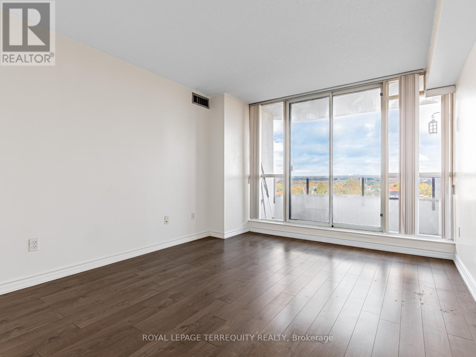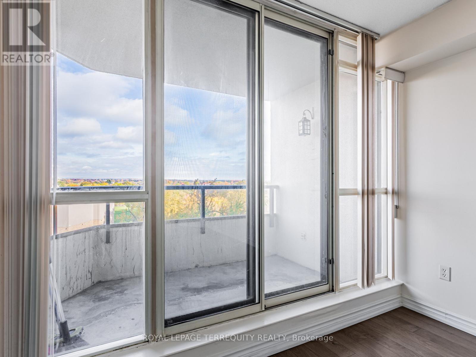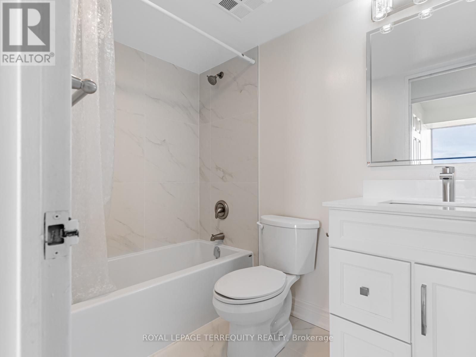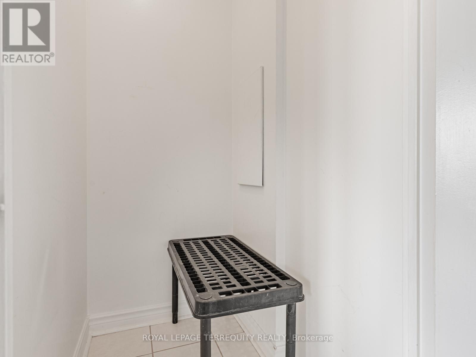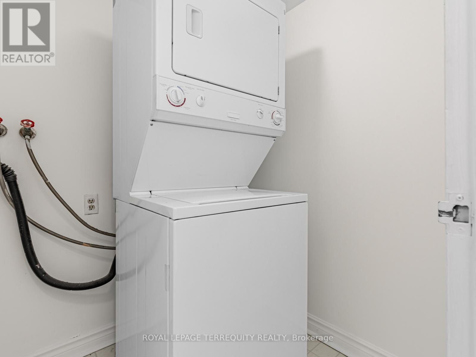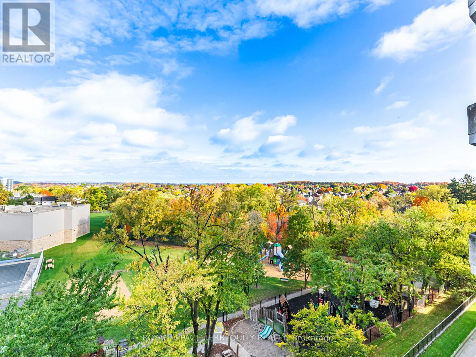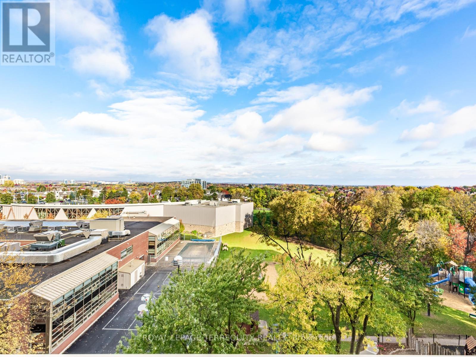710 - 8501 Bayview Avenue Richmond Hill, Ontario L4B 3J7
$2,700 Monthly
This spacious and beautifully updated 2-bedroom condo offers an exceptional all-inclusive lease in one of Richmond Hill's sought-after communities. Featuring a newly renovated bathroom and expansive layout, the unit boasts panoramic views that elevate everyday living. Rent includes parking, hydro, cable, and internet, providing a seamless and cost-effective lifestyle. Residents enjoy access to a full suite of amenities, including a fitness Centre, outdoor pool, tennis court, party room, guest suites, concierge service, and a reading lounge. Located just steps from a Montessori school and minutes from major retailers such as Walmart, Loblaws, Canadian Tire, Staples, Best Buy, home depo, the brick and a movie theatre, the property is surrounded by dining options and entertainment. With Richmond Hill Centre, GO Transit, and YRT nearby, plus easy access to Highway 404 and Highway 7, this condo is perfectly suited for young professionals seeking space, style, and connectivity in a vibrant urban setting. (id:24801)
Property Details
| MLS® Number | N12478412 |
| Property Type | Single Family |
| Community Name | Doncrest |
| Amenities Near By | Park |
| Communication Type | High Speed Internet |
| Community Features | Pets Not Allowed |
| Features | Balcony, Carpet Free |
| Parking Space Total | 1 |
| Pool Type | Outdoor Pool |
| Structure | Tennis Court |
| View Type | View |
Building
| Bathroom Total | 1 |
| Bedrooms Above Ground | 2 |
| Bedrooms Total | 2 |
| Amenities | Security/concierge, Exercise Centre, Party Room |
| Basement Type | None |
| Cooling Type | Central Air Conditioning |
| Exterior Finish | Concrete |
| Fire Protection | Alarm System |
| Flooring Type | Laminate, Ceramic |
| Heating Fuel | Natural Gas |
| Heating Type | Forced Air |
| Size Interior | 900 - 999 Ft2 |
| Type | Apartment |
Parking
| Underground | |
| Garage |
Land
| Acreage | No |
| Land Amenities | Park |
Rooms
| Level | Type | Length | Width | Dimensions |
|---|---|---|---|---|
| Flat | Living Room | 7.01 m | 3.5 m | 7.01 m x 3.5 m |
| Flat | Dining Room | 7.01 m | 3.5 m | 7.01 m x 3.5 m |
| Flat | Kitchen | 3.61 m | 2.18 m | 3.61 m x 2.18 m |
| Flat | Primary Bedroom | 4.57 m | 3.29 m | 4.57 m x 3.29 m |
| Flat | Bedroom 2 | 4.47 m | 2.67 m | 4.47 m x 2.67 m |
https://www.realtor.ca/real-estate/29024657/710-8501-bayview-avenue-richmond-hill-doncrest-doncrest
Contact Us
Contact us for more information
Elias Assal
Broker
www.eliasassal.com/
200 Consumers Rd Ste 100
Toronto, Ontario M2J 4R4
(416) 496-9220
(416) 497-5949
www.terrequity.com/


