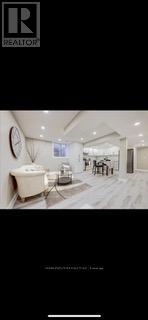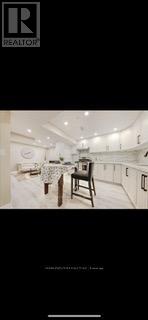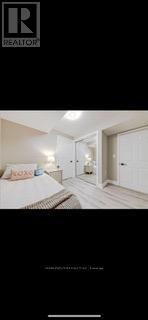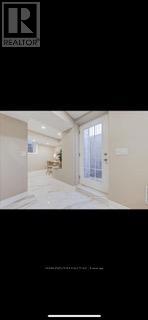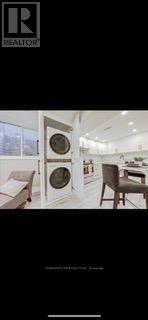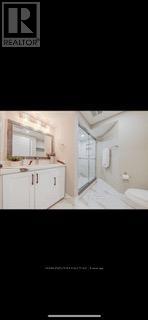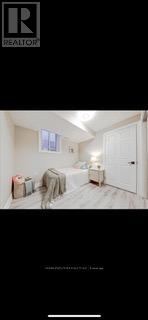Bsmt - 30 Ball Crescent Whitby, Ontario L1P 1W6
2 Bedroom
1 Bathroom
2,500 - 3,000 ft2
Central Air Conditioning
Forced Air
$2,200 Monthly
40% Tenant Split In Utilities (Water, Electricity And Water).Tenants Have No Acess Of The Backyard. Tenants Needs To Shovel Parking Driway Side And Walkway To Basement. Landlord Need Access To Switchboard And Main Waterline For Repairs And Emergency Situations With Notice To The Tenants. Water Softening System Needs Salt Refilled Every 3 Months With Salt Provided By The Landlord. 1 Parking Space In Driveway. (id:24801)
Property Details
| MLS® Number | E12478136 |
| Property Type | Single Family |
| Community Name | Williamsburg |
| Communication Type | High Speed Internet |
| Features | Carpet Free, In Suite Laundry |
| Parking Space Total | 1 |
Building
| Bathroom Total | 1 |
| Bedrooms Above Ground | 2 |
| Bedrooms Total | 2 |
| Appliances | Range, Water Softener |
| Basement Features | Separate Entrance |
| Basement Type | N/a |
| Construction Style Attachment | Detached |
| Cooling Type | Central Air Conditioning |
| Exterior Finish | Brick |
| Foundation Type | Concrete |
| Heating Fuel | Natural Gas |
| Heating Type | Forced Air |
| Stories Total | 2 |
| Size Interior | 2,500 - 3,000 Ft2 |
| Type | House |
| Utility Water | Municipal Water |
Parking
| No Garage |
Land
| Acreage | No |
| Sewer | Sanitary Sewer |
Rooms
| Level | Type | Length | Width | Dimensions |
|---|---|---|---|---|
| Basement | Bedroom | 3.05 m | 3.76 m | 3.05 m x 3.76 m |
| Basement | Bedroom | 2.85 m | 3.46 m | 2.85 m x 3.46 m |
| Basement | Kitchen | 4.06 m | 6.18 m | 4.06 m x 6.18 m |
Utilities
| Electricity | Available |
| Sewer | Available |
https://www.realtor.ca/real-estate/29024130/bsmt-30-ball-crescent-whitby-williamsburg-williamsburg
Contact Us
Contact us for more information
Jaison George
Salesperson
Homelife/future Realty Inc.
7 Eastvale Drive Unit 205
Markham, Ontario L3S 4N8
7 Eastvale Drive Unit 205
Markham, Ontario L3S 4N8
(905) 201-9977
(905) 201-9229


