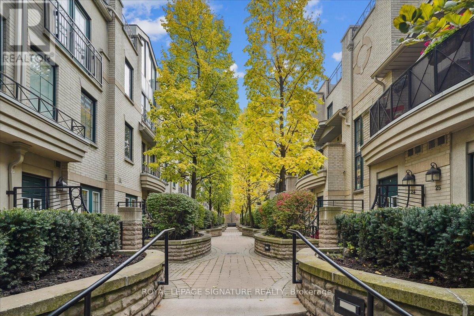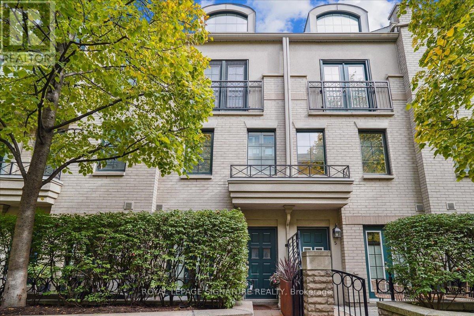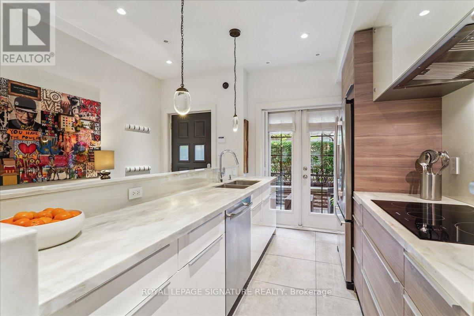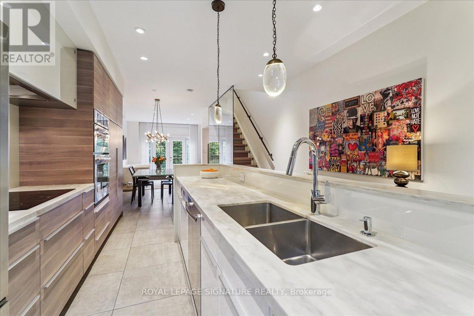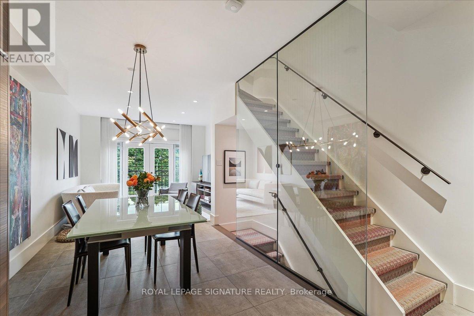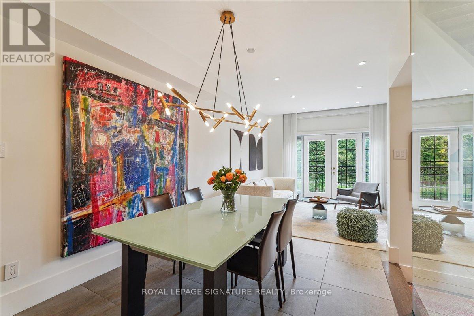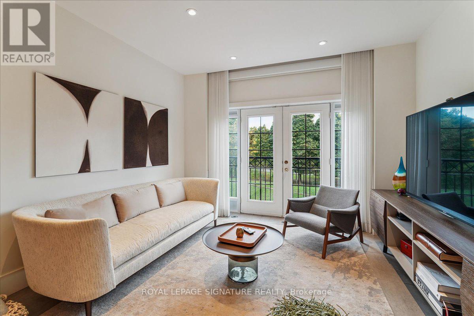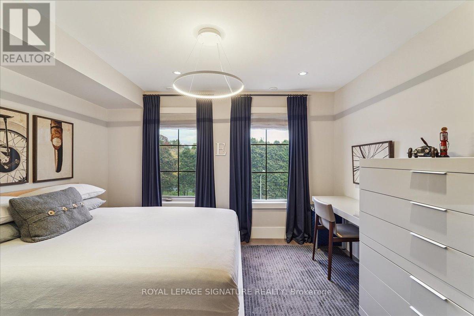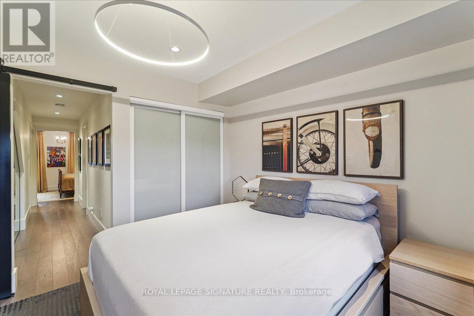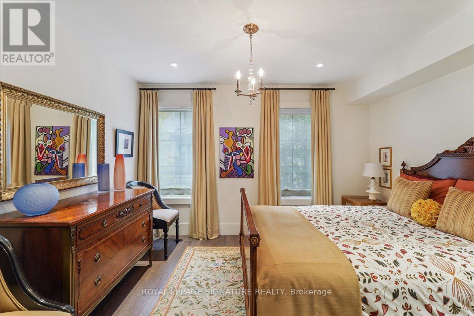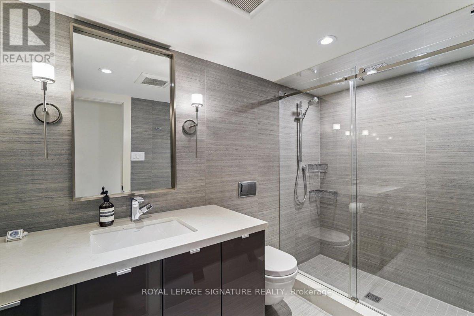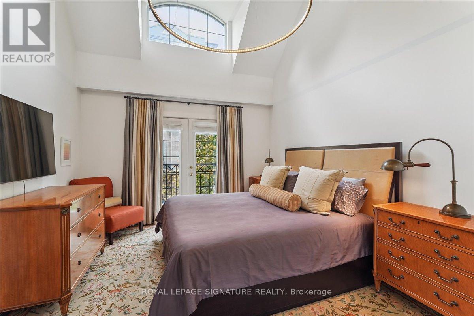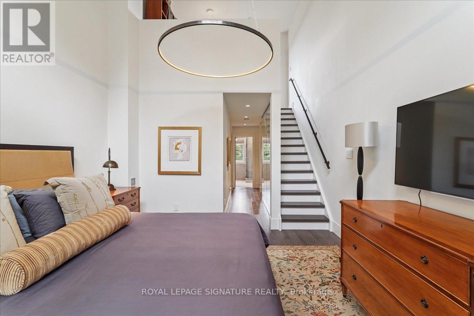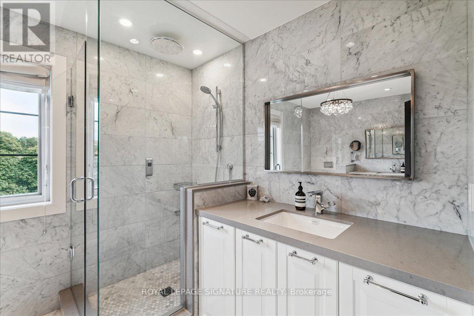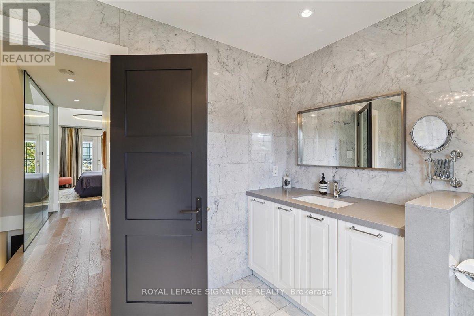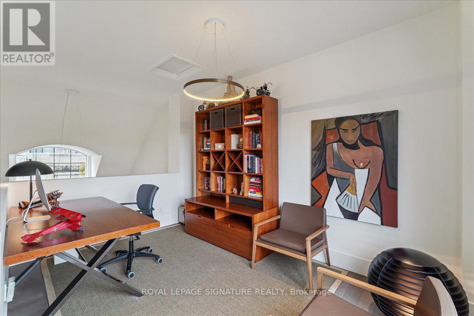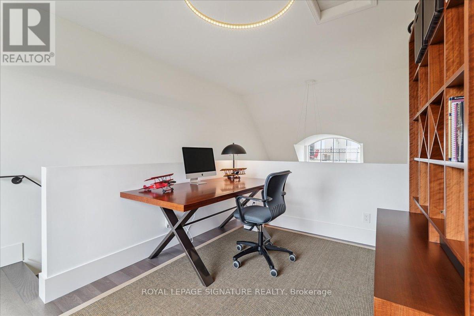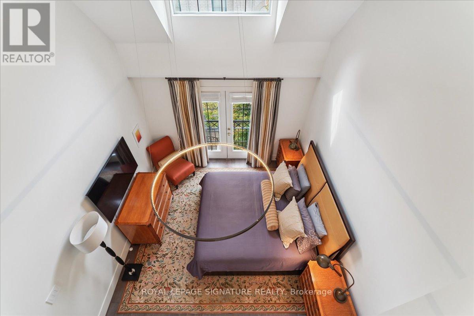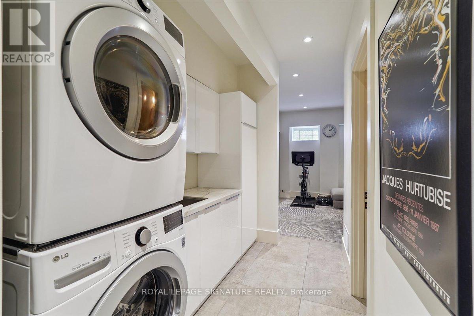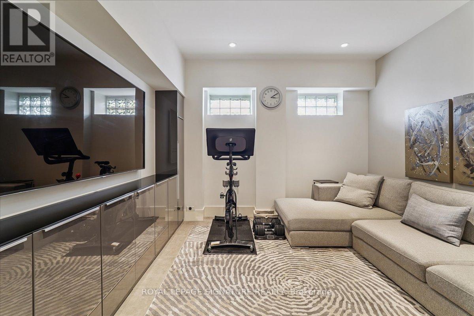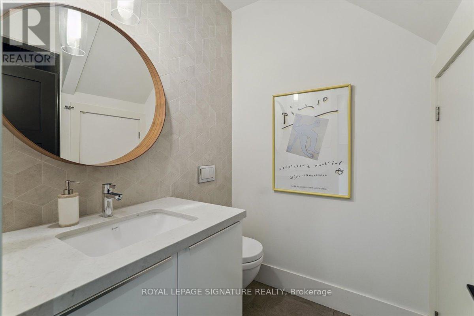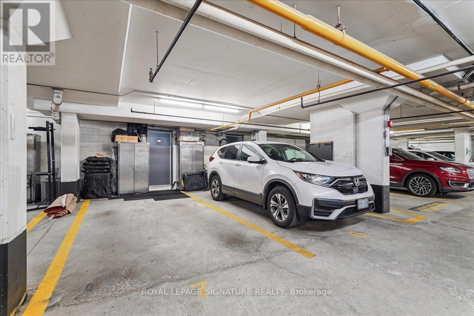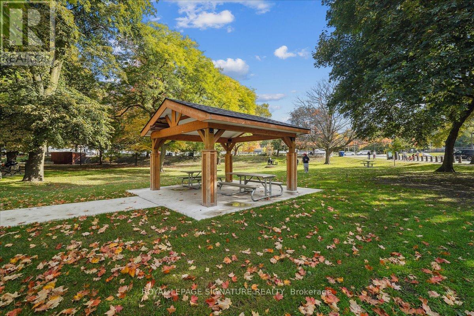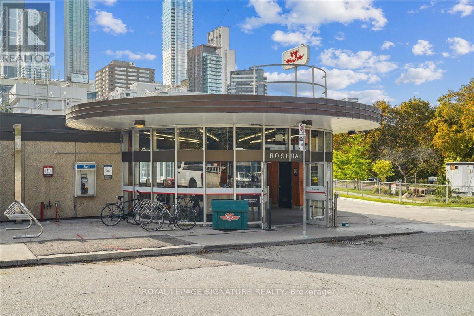6 - 1 Baxter Street Toronto, Ontario M4W 3W1
$1,749,000Maintenance, Common Area Maintenance, Insurance, Parking, Water
$1,327 Monthly
Maintenance, Common Area Maintenance, Insurance, Parking, Water
$1,327 MonthlyStep into refined elegance and timeless design with this completely rebuilt luxury townhome, located within the exclusive community of The Gated Courtyards of Rosedale an intimate enclave of only 26 residence, this is one of Toronto's hidden gems. Taken down to the studs and meticulously reimagined, this 3+1 bedroom, 3 bathroom residence spans four levels plus a loft, offering a seamless blend of sophistication and modern functionality. Pride of ownership is evident throughout and this luxury townhome is move in ready.The open-concept main floor features 9ft ceilings, a designer kitchen with marble waterfall counters, built-in appliances, and a walkout to a private terrace ideal for morning coffee or evening cocktails. The second floor offers two generous light-filled bedrooms with ample closets and a bathroom. The primary suite spans the entire 3rd floor, a true master retreat, showcasing soaring ceilings, an expansive walk-in closet, and a spa-inspired ensuite wrapped in marble with a glass shower. Above, the loft makes a perfect home office with walkout to a rooftop terrace where BBQs are allowed-ideal for entertaining under the city skyline.The lower level impresses with 10-foot ceilings, a family room, gym, three-piece bath, and laundry, plus direct access to the garage and your private one car parking space.Ideally located between prestigious Rosedale and Yorkville, this home boasts a 95 Walk Score. Steps to Bloor and Summerhill boutiques, cafés, and fine dining, and minutes to Rosedale or Bloor TTC. Surrounded by lush parks, ravine trails, and the upcoming Ramsden Park Community Centre, with quick access to the DVP, Brick Works, and bike paths. A rare blend of privacy, prestige, and urban convenience. This is not to be missed! (id:24801)
Open House
This property has open houses!
2:00 pm
Ends at:4:00 pm
2:00 pm
Ends at:4:00 pm
Property Details
| MLS® Number | C12478667 |
| Property Type | Single Family |
| Community Name | Rosedale-Moore Park |
| Community Features | Pets Allowed With Restrictions |
| Parking Space Total | 1 |
| View Type | City View |
Building
| Bathroom Total | 3 |
| Bedrooms Above Ground | 3 |
| Bedrooms Below Ground | 1 |
| Bedrooms Total | 4 |
| Age | 16 To 30 Years |
| Amenities | Visitor Parking |
| Appliances | Oven - Built-in, Central Vacuum, Water Heater, Dishwasher, Dryer, Microwave, Oven, Washer, Window Coverings, Refrigerator |
| Basement Features | Separate Entrance |
| Basement Type | Full, N/a |
| Construction Status | Insulation Upgraded |
| Cooling Type | Central Air Conditioning, Ventilation System |
| Exterior Finish | Brick, Concrete |
| Fire Protection | Security System |
| Flooring Type | Tile, Hardwood |
| Heating Fuel | Natural Gas |
| Heating Type | Forced Air |
| Stories Total | 3 |
| Size Interior | 1,800 - 1,999 Ft2 |
| Type | Row / Townhouse |
Parking
| Underground | |
| Garage |
Land
| Acreage | No |
| Landscape Features | Landscaped |
Rooms
| Level | Type | Length | Width | Dimensions |
|---|---|---|---|---|
| Second Level | Bedroom | 3.38 m | 3.64 m | 3.38 m x 3.64 m |
| Second Level | Bedroom | 2.89 m | 3.64 m | 2.89 m x 3.64 m |
| Third Level | Primary Bedroom | 4.16 m | 3.64 m | 4.16 m x 3.64 m |
| Lower Level | Family Room | 3.64 m | 3.76 m | 3.64 m x 3.76 m |
| Lower Level | Laundry Room | 3.11 m | 1.79 m | 3.11 m x 1.79 m |
| Main Level | Kitchen | 4.87 m | 2.15 m | 4.87 m x 2.15 m |
| Main Level | Dining Room | 4.45 m | 3.64 m | 4.45 m x 3.64 m |
| Main Level | Living Room | 3.31 m | 3.64 m | 3.31 m x 3.64 m |
| Upper Level | Loft | 4.36 m | 3.64 m | 4.36 m x 3.64 m |
Contact Us
Contact us for more information
Francesca Milan
Salesperson
(647) 244-2480
8 Sampson Mews Suite 201 The Shops At Don Mills
Toronto, Ontario M3C 0H5
(416) 443-0300
(416) 443-8619



