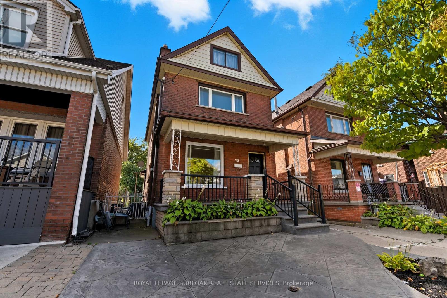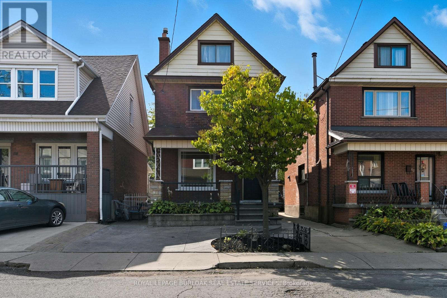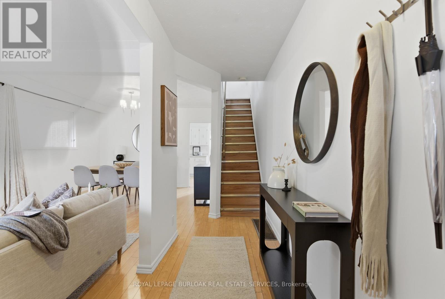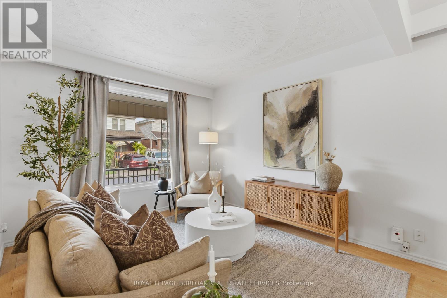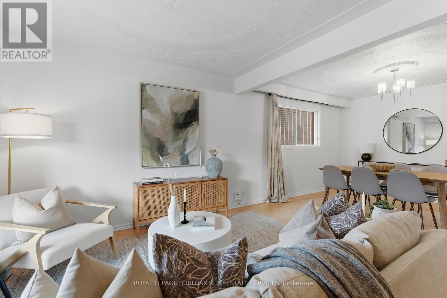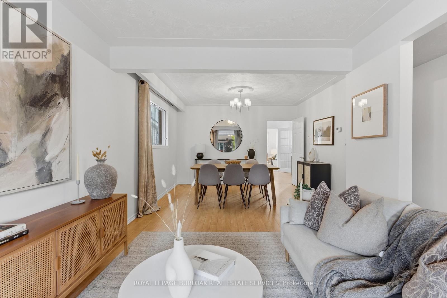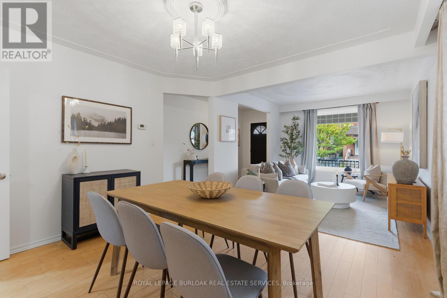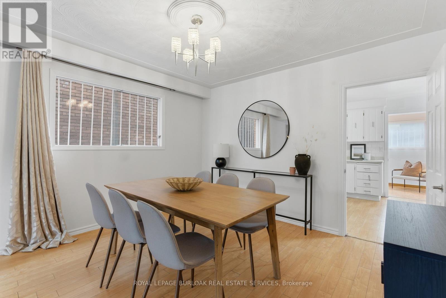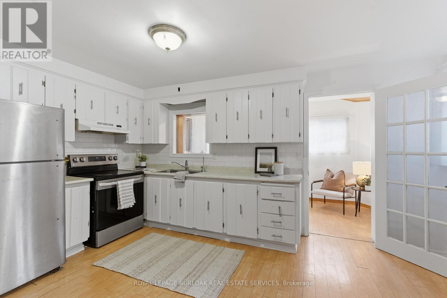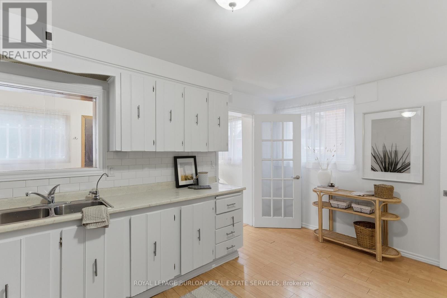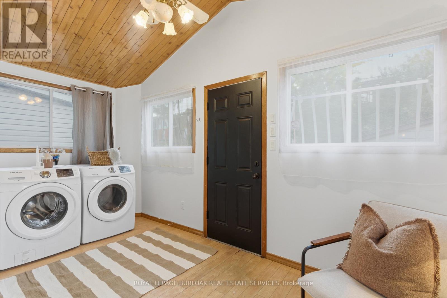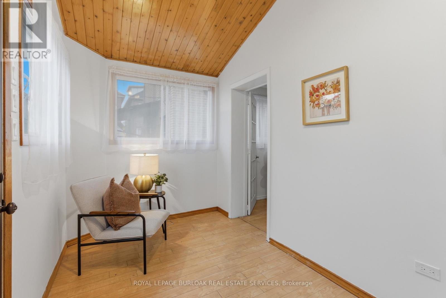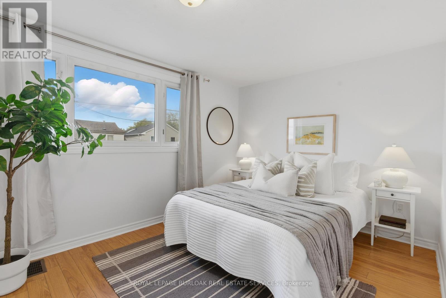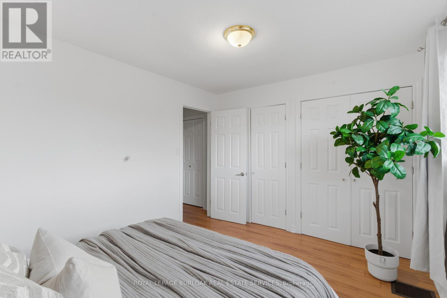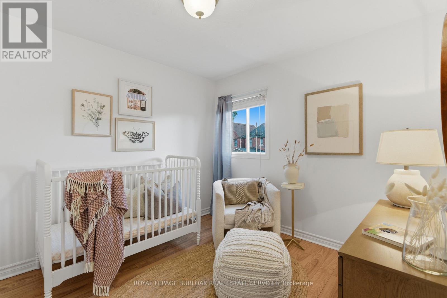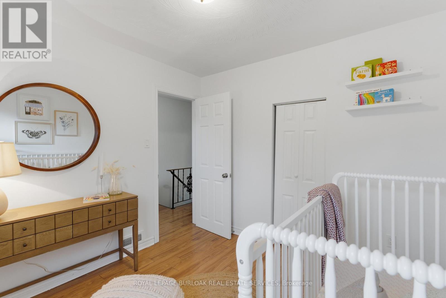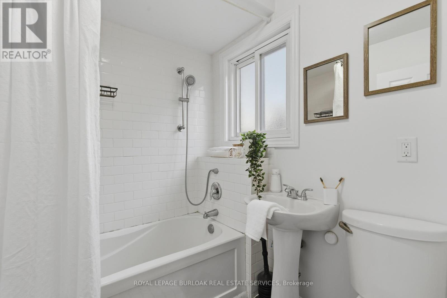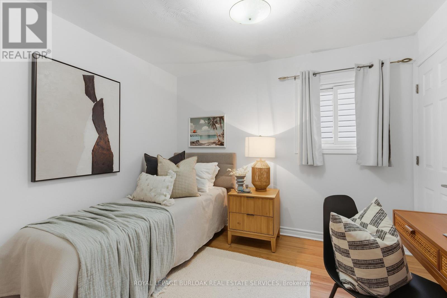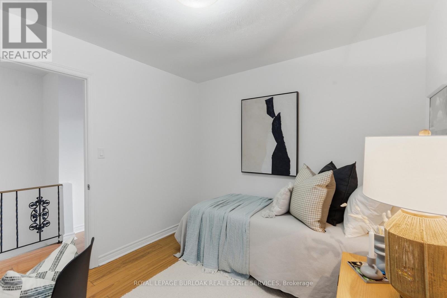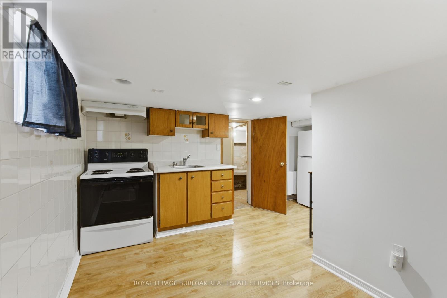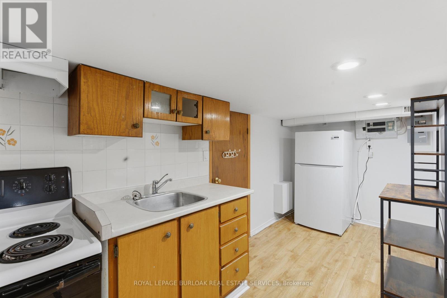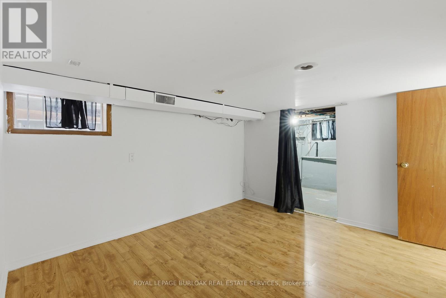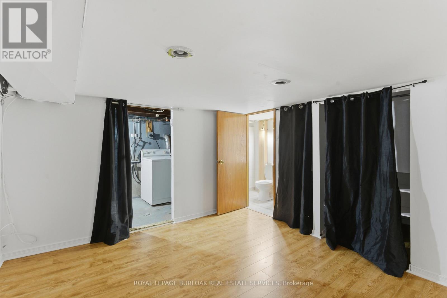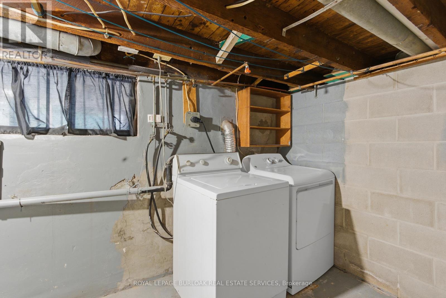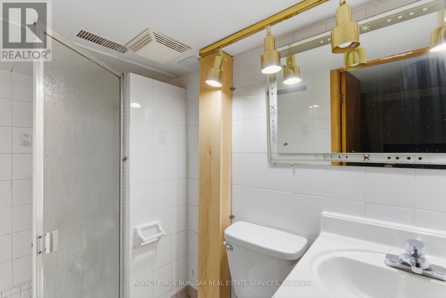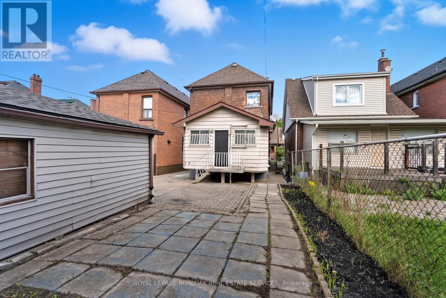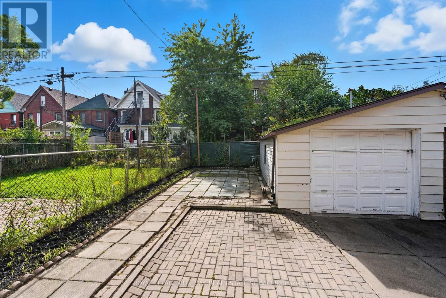70 Rosemont Avenue Hamilton, Ontario L8L 2M5
$559,999
Charming 2.5-storey home featuring 3+1 bedrooms, 2 bathrooms, and a full in-law suite with a separate basement entrance! The main floor offers spacious living and dining areas, a large kitchen, and a bright bonus room at the back with vaulted ceilings and a walkout to the backyard (currently used for laundry). Upstairs, you'll find three generously sized bedrooms and an updated 4-piece bathroom, while the third floor includes a versatile bonus space ready to be finished for additional living area. The fully finished basement serves as a complete in-law suite, with private laundry, a kitchen, and a 3-piece bathroom. Outside, a modern stamped concrete driveway accommodates one vehicle, with additional parking via the mutual drive leading to the backyard and a detached single-car garage featuring a new roof. Ideally situated in Hamilton's Stipley neighbourhood, this home is within walking distance to Tim Hortons Field, schools, transit, shopping, and more! (id:24801)
Open House
This property has open houses!
12:00 pm
Ends at:2:00 pm
Property Details
| MLS® Number | X12478690 |
| Property Type | Single Family |
| Community Name | Stipley |
| Equipment Type | Water Heater |
| Features | In-law Suite |
| Parking Space Total | 3 |
| Rental Equipment Type | Water Heater |
Building
| Bathroom Total | 2 |
| Bedrooms Above Ground | 3 |
| Bedrooms Below Ground | 1 |
| Bedrooms Total | 4 |
| Appliances | Dishwasher, Dryer, Stove, Washer, Window Coverings, Refrigerator |
| Basement Development | Finished |
| Basement Features | Separate Entrance |
| Basement Type | Full, N/a (finished), N/a |
| Construction Style Attachment | Detached |
| Cooling Type | Central Air Conditioning |
| Exterior Finish | Aluminum Siding, Brick |
| Foundation Type | Concrete |
| Heating Fuel | Natural Gas |
| Heating Type | Forced Air |
| Stories Total | 3 |
| Size Interior | 1,500 - 2,000 Ft2 |
| Type | House |
| Utility Water | Municipal Water |
Parking
| Detached Garage | |
| Garage |
Land
| Acreage | No |
| Sewer | Sanitary Sewer |
| Size Depth | 95 Ft |
| Size Frontage | 25 Ft |
| Size Irregular | 25 X 95 Ft |
| Size Total Text | 25 X 95 Ft |
Rooms
| Level | Type | Length | Width | Dimensions |
|---|---|---|---|---|
| Second Level | Primary Bedroom | 3.76 m | 3.05 m | 3.76 m x 3.05 m |
| Second Level | Bedroom 2 | 2.69 m | 2.99 m | 2.69 m x 2.99 m |
| Second Level | Bedroom 3 | 2.68 m | 3.06 m | 2.68 m x 3.06 m |
| Third Level | Other | 3.34 m | 3.41 m | 3.34 m x 3.41 m |
| Third Level | Other | 3.34 m | 3.89 m | 3.34 m x 3.89 m |
| Basement | Bedroom 4 | 4.69 m | 6.04 m | 4.69 m x 6.04 m |
| Basement | Kitchen | 4.69 m | 2.07 m | 4.69 m x 2.07 m |
| Basement | Laundry Room | 3.28 m | 1.99 m | 3.28 m x 1.99 m |
| Basement | Utility Room | 2.17 m | 2.36 m | 2.17 m x 2.36 m |
| Main Level | Foyer | 1.53 m | 4.22 m | 1.53 m x 4.22 m |
| Main Level | Living Room | 3.05 m | 3.42 m | 3.05 m x 3.42 m |
| Main Level | Dining Room | 3.64 m | 3.59 m | 3.64 m x 3.59 m |
| Main Level | Kitchen | 4.69 m | 3.09 m | 4.69 m x 3.09 m |
| Main Level | Laundry Room | 4.69 m | 2.12 m | 4.69 m x 2.12 m |
https://www.realtor.ca/real-estate/29025321/70-rosemont-avenue-hamilton-stipley-stipley
Contact Us
Contact us for more information
Brooke Hicks
Broker
2025 Maria St #4a
Burlington, Ontario L7R 0G6
(905) 849-3777
(905) 639-1683
www.royallepageburlington.ca/
Austa Meunier
Salesperson
2025 Maria Street, Unit 4b
Burlington, Ontario L7R 0G6
(905) 634-7755


