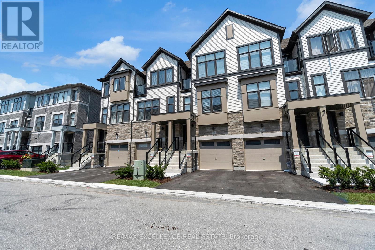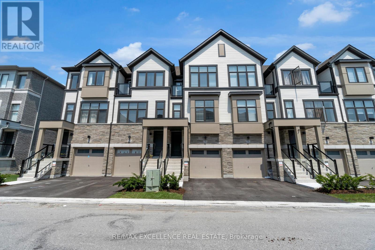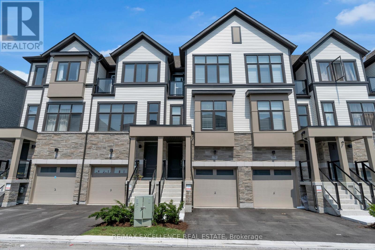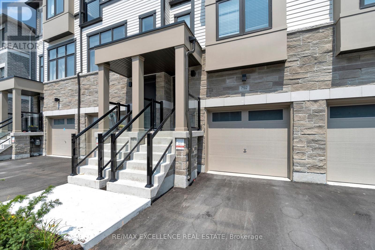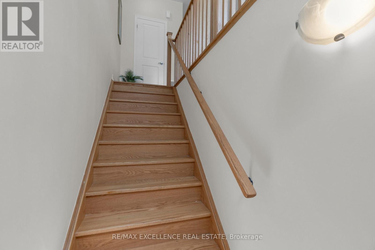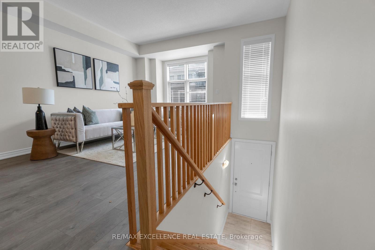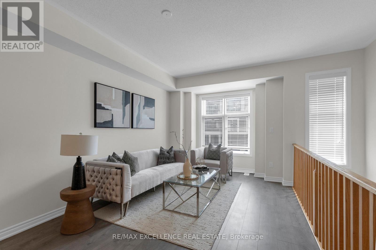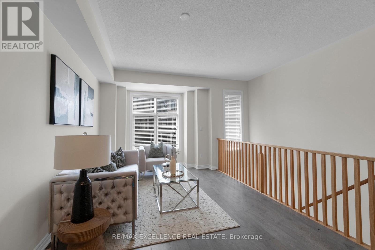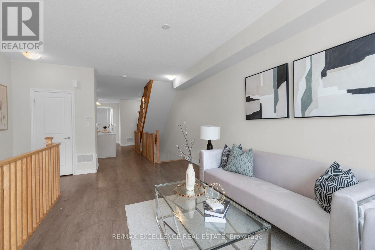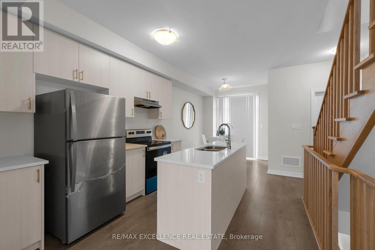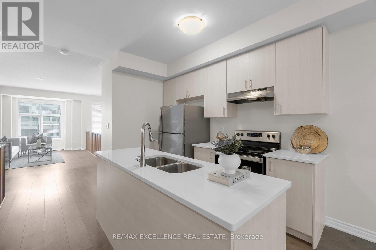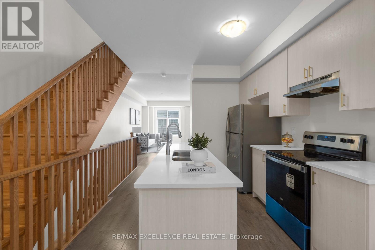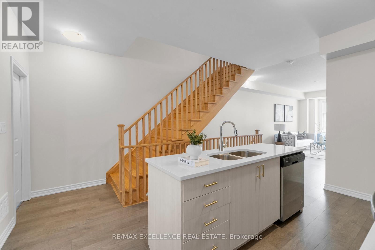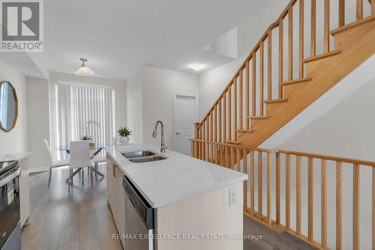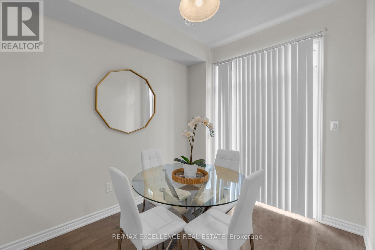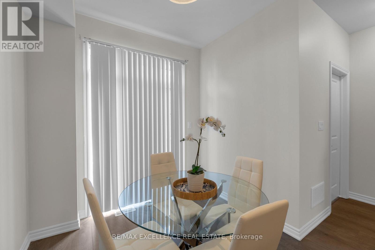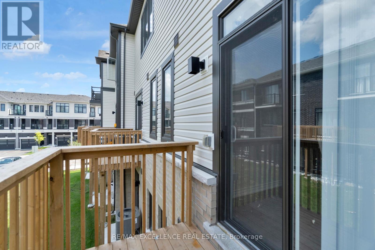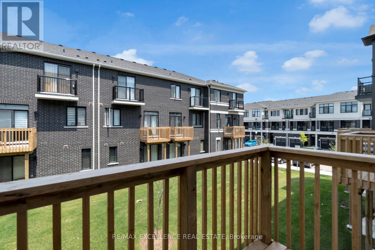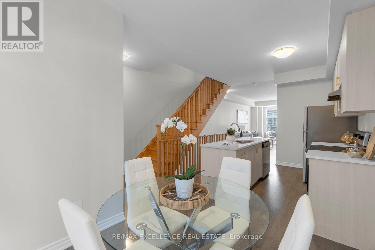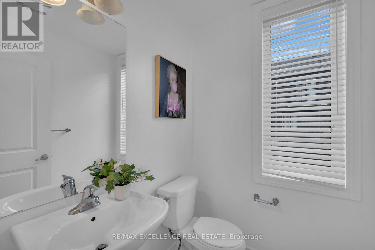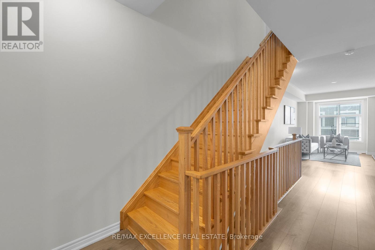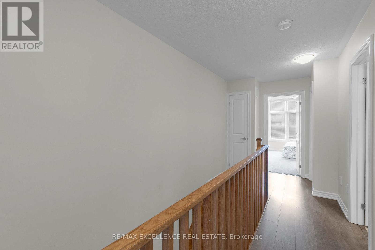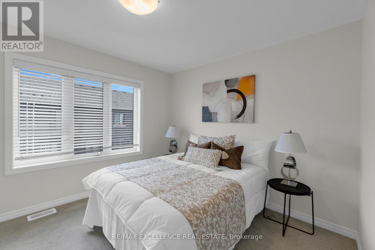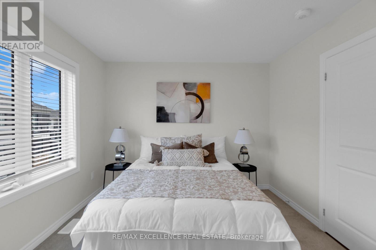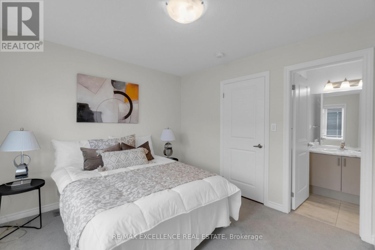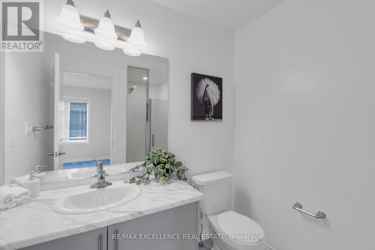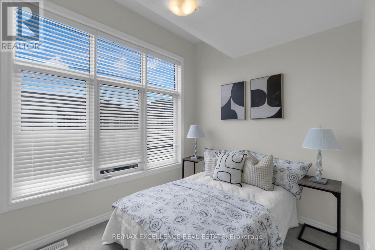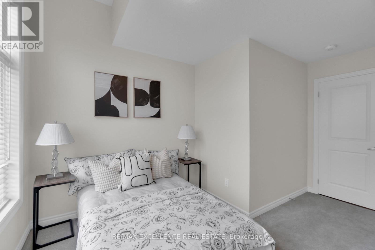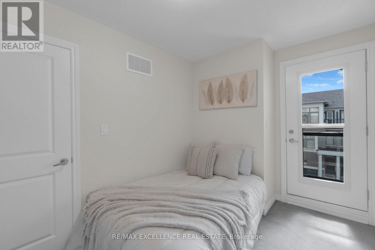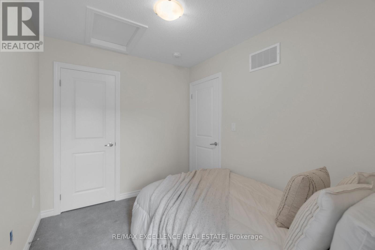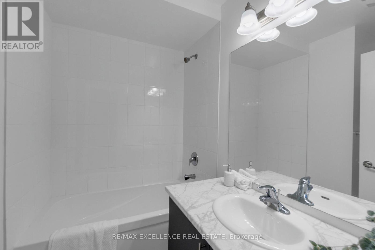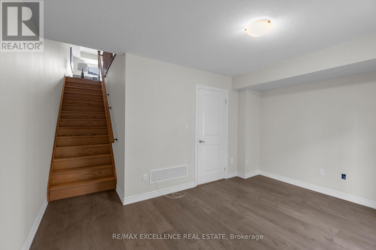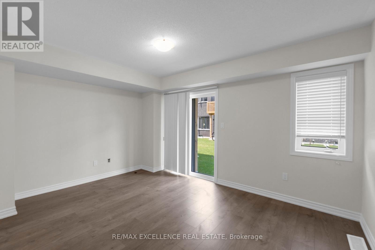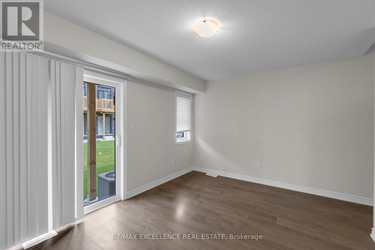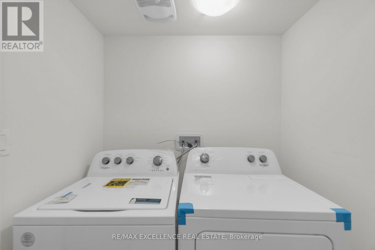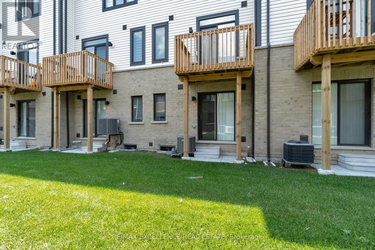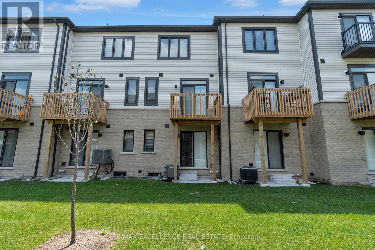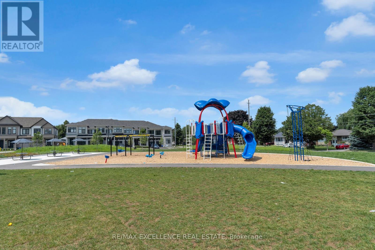792 Kootenay Path Oshawa, Ontario L1H 0B1
4 Bedroom
3 Bathroom
1,500 - 2,000 ft2
Central Air Conditioning
Forced Air
$2,800 Monthly
Welcome to the most modern and friendly community in Oshawa. This luxurious townhouse consists of 4 bedrooms and 3 washrooms. Perfect location, proximity to public transit, Hwy 401, Ontario Tech, Durham College, Costco, Shopping, Go Station and Much More. Spacious rooms with large windows, plenty of natural light, Upgraded Flooring, Quartz Countertops and Stainless Steel Appliances. (id:24801)
Property Details
| MLS® Number | E12478788 |
| Property Type | Single Family |
| Community Name | Donevan |
| Amenities Near By | Schools, Park, Public Transit, Place Of Worship |
| Parking Space Total | 2 |
Building
| Bathroom Total | 3 |
| Bedrooms Above Ground | 4 |
| Bedrooms Total | 4 |
| Age | 0 To 5 Years |
| Basement Development | Unfinished |
| Basement Type | N/a (unfinished) |
| Construction Style Attachment | Attached |
| Cooling Type | Central Air Conditioning |
| Exterior Finish | Brick, Stone |
| Flooring Type | Carpeted, Laminate |
| Foundation Type | Poured Concrete |
| Half Bath Total | 1 |
| Heating Fuel | Natural Gas |
| Heating Type | Forced Air |
| Stories Total | 3 |
| Size Interior | 1,500 - 2,000 Ft2 |
| Type | Row / Townhouse |
| Utility Water | Municipal Water |
Parking
| Garage |
Land
| Acreage | No |
| Land Amenities | Schools, Park, Public Transit, Place Of Worship |
| Sewer | Sanitary Sewer |
| Size Depth | 88 Ft ,1 In |
| Size Frontage | 15 Ft ,1 In |
| Size Irregular | 15.1 X 88.1 Ft |
| Size Total Text | 15.1 X 88.1 Ft|under 1/2 Acre |
Rooms
| Level | Type | Length | Width | Dimensions |
|---|---|---|---|---|
| Second Level | Bedroom | 3.65 m | 3.19 m | 3.65 m x 3.19 m |
| Second Level | Bedroom 2 | 3.04 m | 4.17 m | 3.04 m x 4.17 m |
| Second Level | Bedroom 3 | 2.43 m | 3.23 m | 2.43 m x 3.23 m |
| Lower Level | Bedroom 4 | 4.33 m | 3.2 m | 4.33 m x 3.2 m |
| Main Level | Kitchen | Measurements not available | ||
| Main Level | Living Room | 4.37 m | 5.61 m | 4.37 m x 5.61 m |
| Main Level | Dining Room | 4.37 m | 4.9 m | 4.37 m x 4.9 m |
https://www.realtor.ca/real-estate/29025376/792-kootenay-path-oshawa-donevan-donevan
Contact Us
Contact us for more information
Jitender Singh
Salesperson
RE/MAX Excellence Real Estate
100 Milverton Dr Unit 610
Mississauga, Ontario L5R 4H1
100 Milverton Dr Unit 610
Mississauga, Ontario L5R 4H1
(905) 507-4436
www.remaxex.com/


