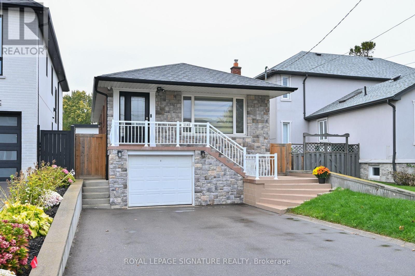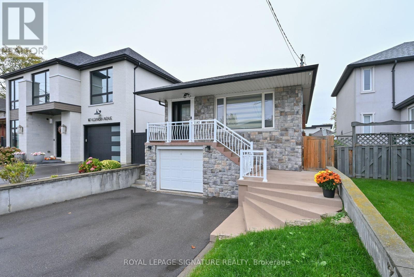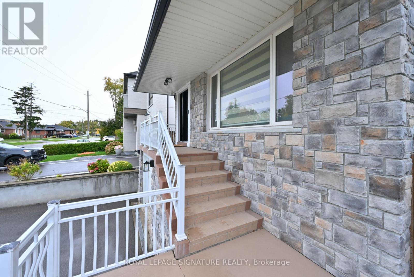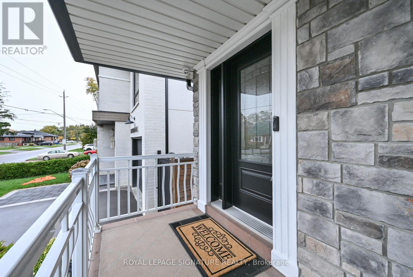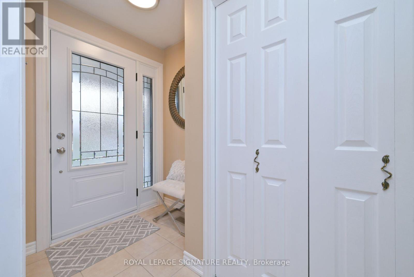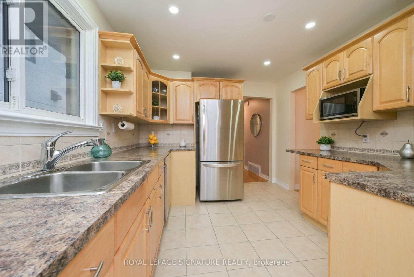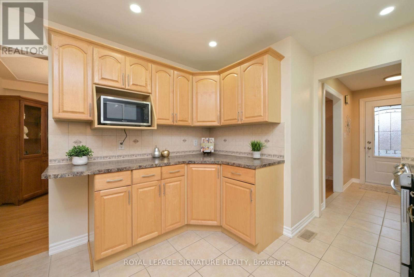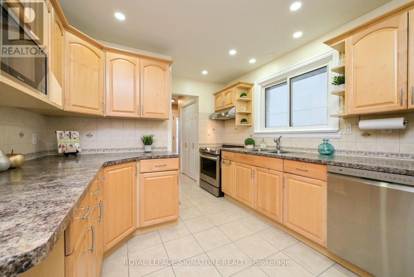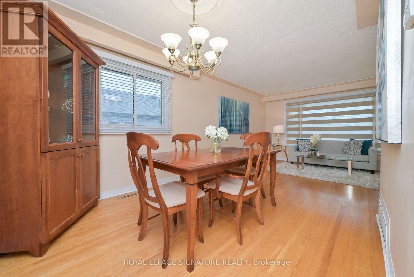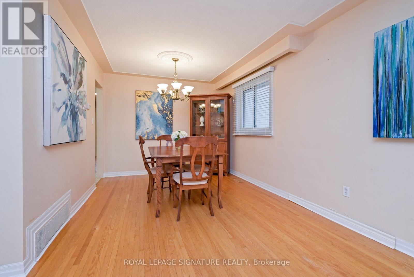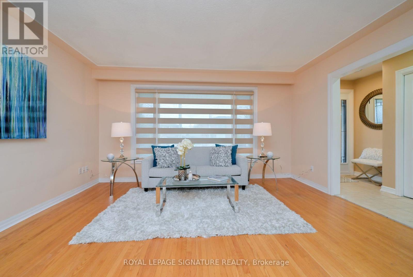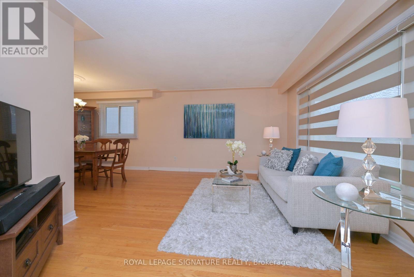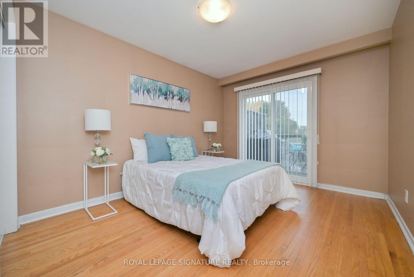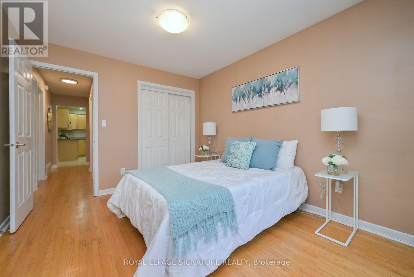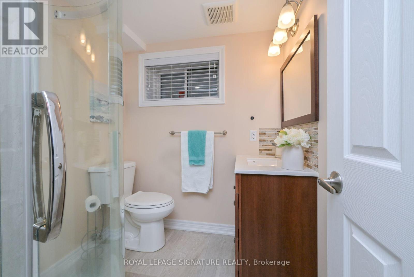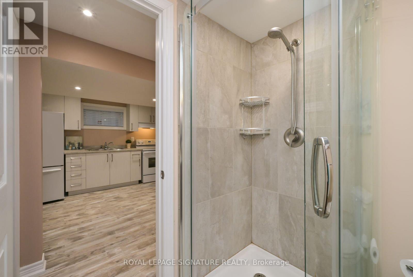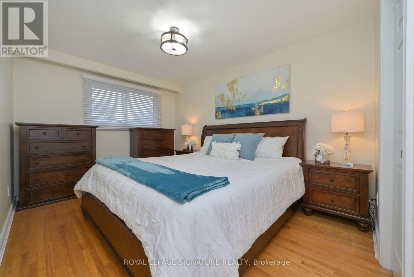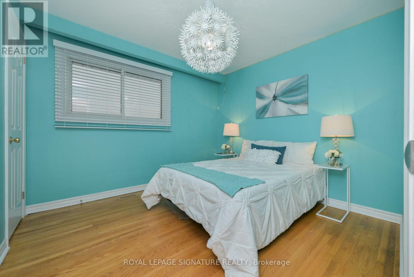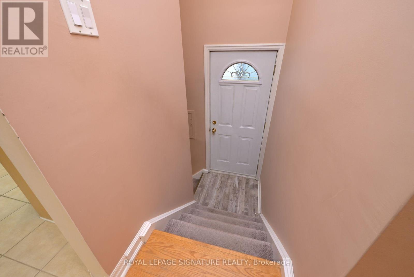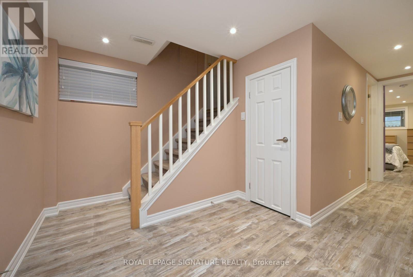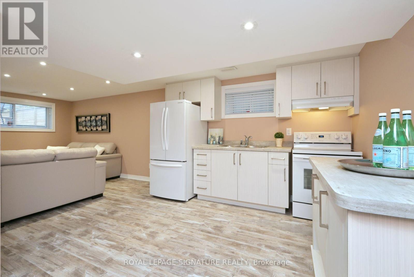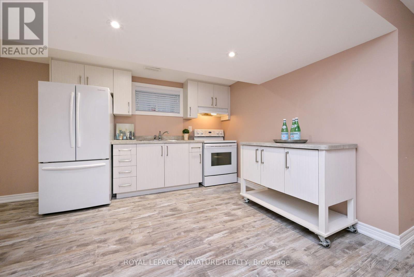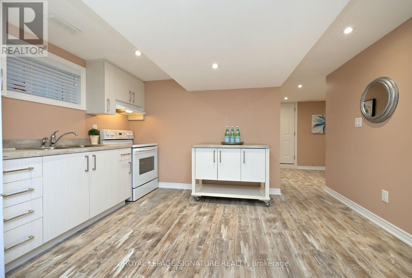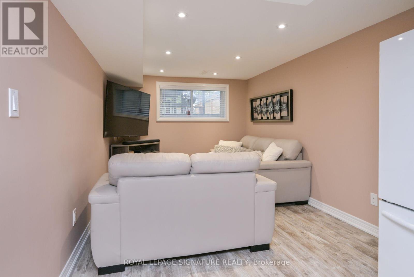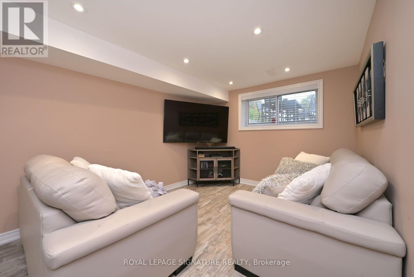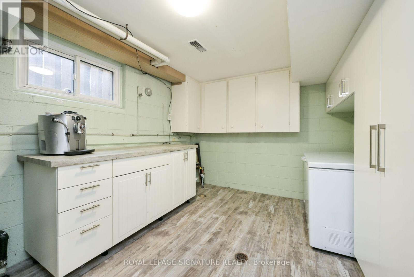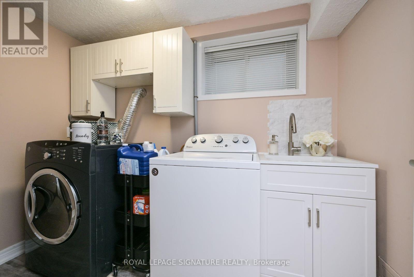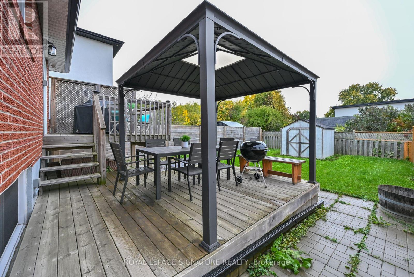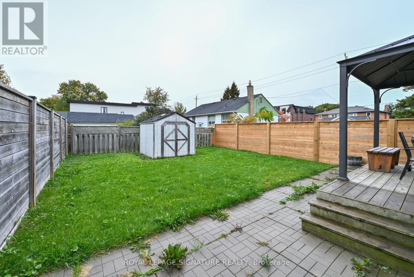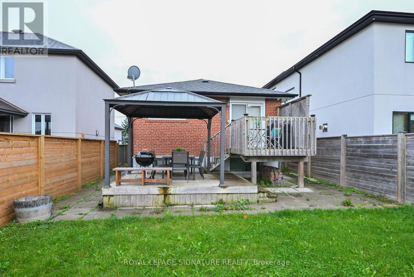1143 Alexandra Avenue Mississauga, Ontario L5E 2A4
$999,000
Welcome to this 3+1 bedroom + 2 bathroom raised bungalow in the highly sought-after, family-friendly, Lakeview neighbourhood -- just minutes from the lake, top-rated schools, shopping & transit. The home's elegant limestone exterior and inviting curb appeal set the tone for what's inside, a spacious and bright interior that's much larger than it appears. Featuring 3 bedrooms plus a fully finished basement suite with a separate entrance, this home offers incredible income potential or the perfect in-law suite. Enjoy entertaining in your private backyard oasis, complete with a gazebo - perfect for relaxing with family and friends. Don't miss this opportunity to own a move-in-ready home in one of Mississauga's most desirable areas! Close to QEW, Port Credit, golf course, restaurants, rec centre, and shopping. Pillar to Post Home Inspection Report available upon request. (id:24801)
Open House
This property has open houses!
2:00 pm
Ends at:4:00 pm
Property Details
| MLS® Number | W12478817 |
| Property Type | Single Family |
| Community Name | Lakeview |
| Amenities Near By | Schools |
| Equipment Type | Water Heater |
| Features | Carpet Free |
| Parking Space Total | 5 |
| Rental Equipment Type | Water Heater |
| Structure | Deck, Shed |
Building
| Bathroom Total | 2 |
| Bedrooms Above Ground | 3 |
| Bedrooms Below Ground | 1 |
| Bedrooms Total | 4 |
| Appliances | Dishwasher, Dryer, Freezer, Microwave, Stove, Washer, Window Coverings, Refrigerator |
| Architectural Style | Raised Bungalow |
| Basement Features | Apartment In Basement, Separate Entrance |
| Basement Type | N/a, N/a |
| Construction Style Attachment | Detached |
| Cooling Type | Central Air Conditioning |
| Exterior Finish | Brick, Stone |
| Flooring Type | Hardwood, Ceramic, Vinyl |
| Foundation Type | Unknown |
| Heating Fuel | Natural Gas |
| Heating Type | Forced Air |
| Stories Total | 1 |
| Size Interior | 1,100 - 1,500 Ft2 |
| Type | House |
| Utility Water | Municipal Water |
Parking
| Attached Garage | |
| Garage |
Land
| Acreage | No |
| Fence Type | Fenced Yard |
| Land Amenities | Schools |
| Sewer | Sanitary Sewer |
| Size Depth | 131 Ft ,6 In |
| Size Frontage | 30 Ft ,6 In |
| Size Irregular | 30.5 X 131.5 Ft |
| Size Total Text | 30.5 X 131.5 Ft |
Rooms
| Level | Type | Length | Width | Dimensions |
|---|---|---|---|---|
| Basement | Bedroom 4 | 3.75 m | 2.89 m | 3.75 m x 2.89 m |
| Basement | Recreational, Games Room | 4.11 m | 2.93 m | 4.11 m x 2.93 m |
| Basement | Kitchen | 3.2 m | 2.78 m | 3.2 m x 2.78 m |
| Main Level | Family Room | 4.54 m | 3.38 m | 4.54 m x 3.38 m |
| Main Level | Dining Room | 3.2 m | 2.78 m | 3.2 m x 2.78 m |
| Main Level | Kitchen | 3.54 m | 2.83 m | 3.54 m x 2.83 m |
| Main Level | Primary Bedroom | 4.08 m | 2.78 m | 4.08 m x 2.78 m |
| Main Level | Bedroom 2 | 3.29 m | 2.78 m | 3.29 m x 2.78 m |
| Main Level | Bedroom 3 | 3.69 m | 2.78 m | 3.69 m x 2.78 m |
https://www.realtor.ca/real-estate/29025470/1143-alexandra-avenue-mississauga-lakeview-lakeview
Contact Us
Contact us for more information
Bess Stone
Broker
www.askforbess.com/
201-30 Eglinton Ave West
Mississauga, Ontario L5R 3E7
(905) 568-2121
(905) 568-2588


