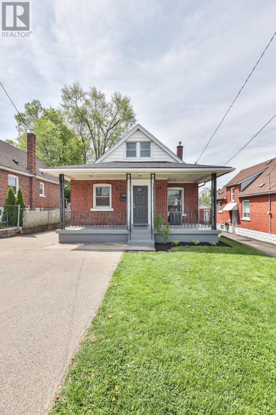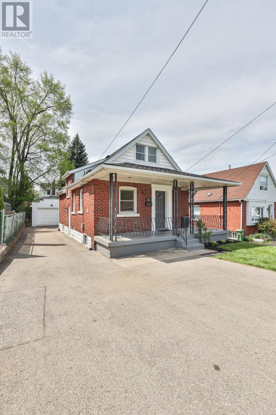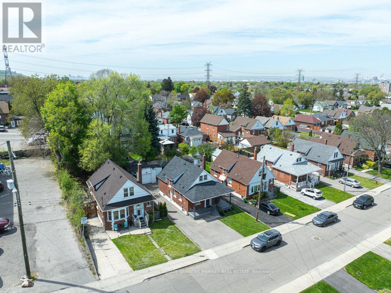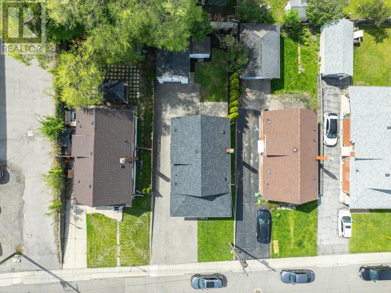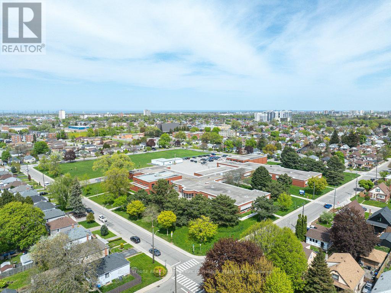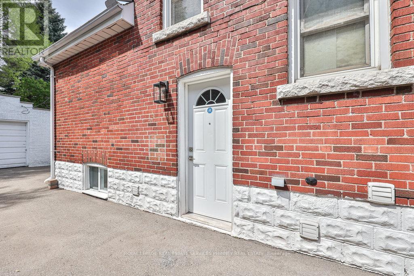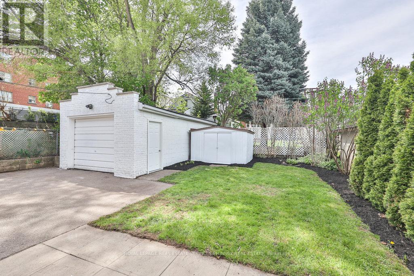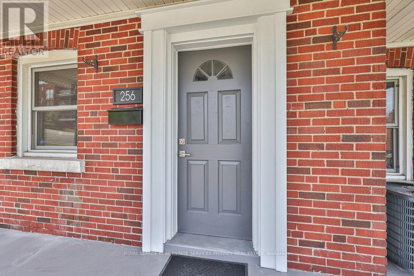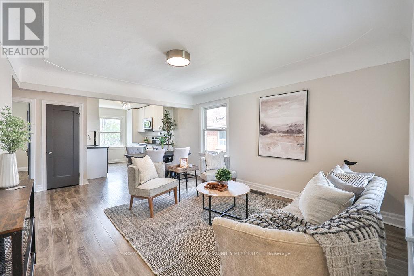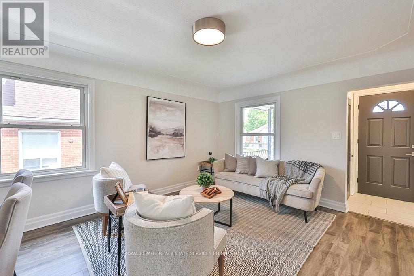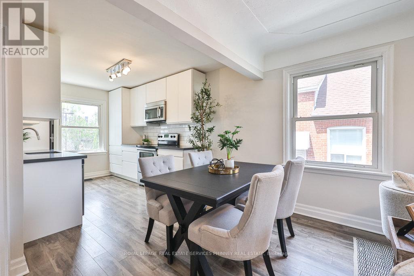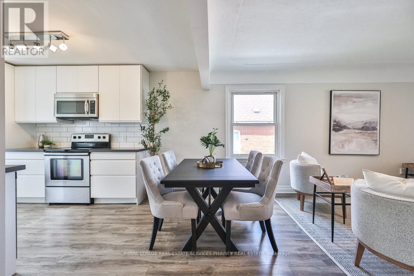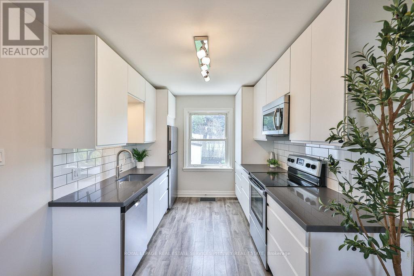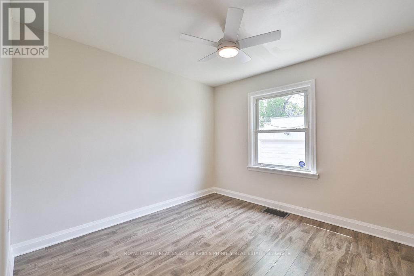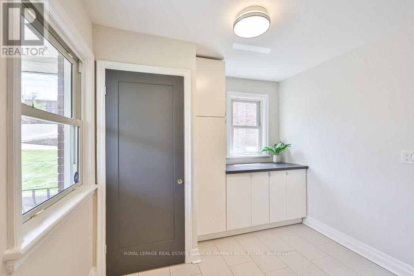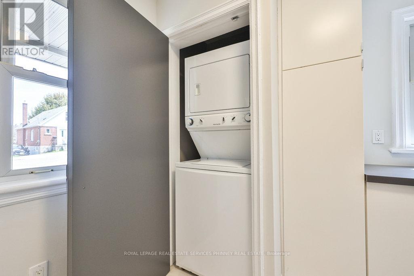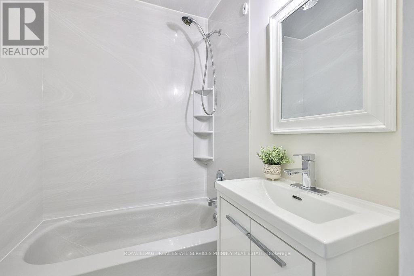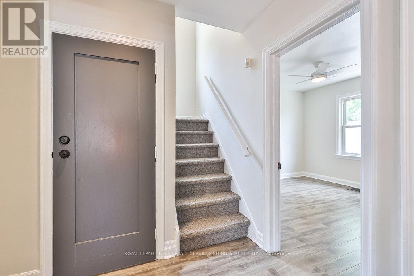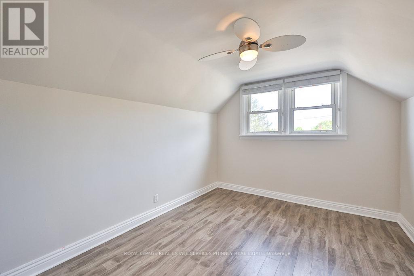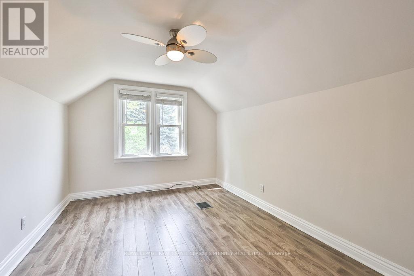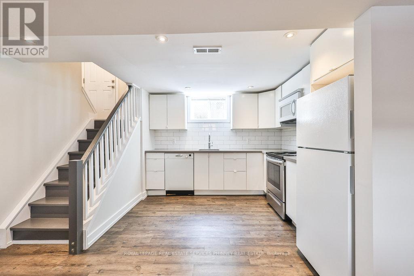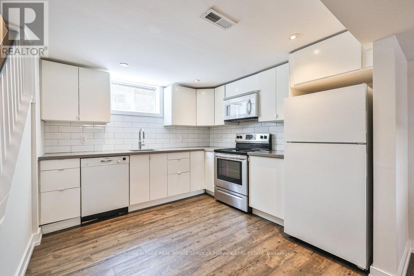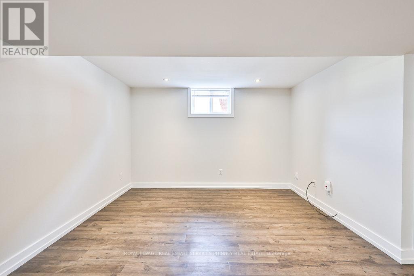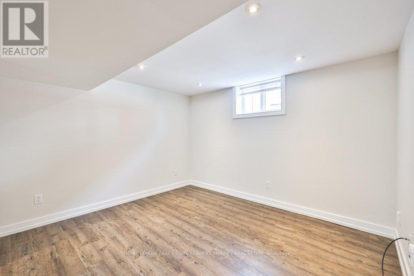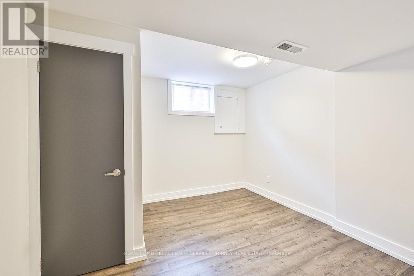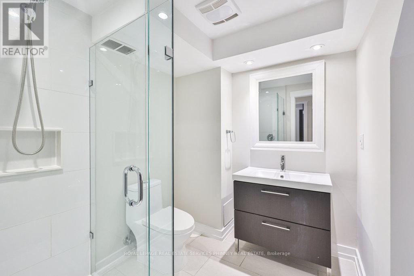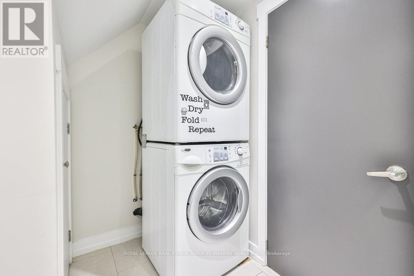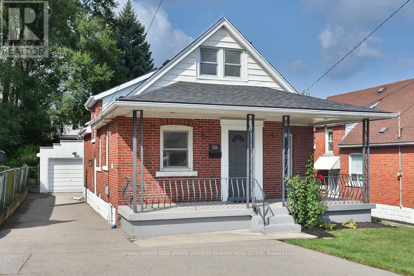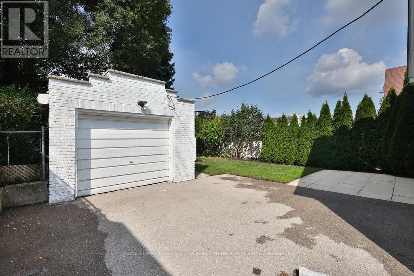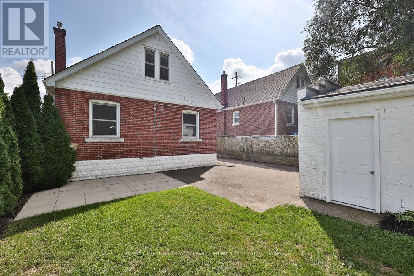256 Walter Avenue S Hamilton, Ontario L8K 3L4
$699,000
Welcome to 256 Walter Ave South, a beautifully maintained home located in Hamilton's desirable Rosedale neighbourhood. This charming and functional residence offers incredible flexibility for families, multi-generational living, or investment potential. Featuring 2 full kitchens, main level laundry as well as lower level laundry. This home is perfectly set up for an in-law suite or extended family living with a separate entrance. The lower level is complete with 2 additional bedrooms, a full bathroom, and a spacious living area, offering privacy and independence without compromising comfort. Upstairs, you'll find a bright and inviting layout with well-sized principal rooms, a modern kitchen, and a welcoming ambiance throughout. Thoughtfully updated and move-in ready, this property combines convenience and versatility in one of Hamilton's most family-friendly neighbourhoods. Close to parks, schools, shopping, transit, and major highways, this is a rare opportunity you don't want to miss! (id:24801)
Property Details
| MLS® Number | X12479214 |
| Property Type | Single Family |
| Community Name | Rosedale |
| Amenities Near By | Park, Place Of Worship, Public Transit |
| Community Features | School Bus |
| Features | In-law Suite |
| Parking Space Total | 3 |
Building
| Bathroom Total | 2 |
| Bedrooms Above Ground | 3 |
| Bedrooms Below Ground | 2 |
| Bedrooms Total | 5 |
| Age | 51 To 99 Years |
| Basement Features | Separate Entrance |
| Basement Type | N/a, Full |
| Construction Style Attachment | Detached |
| Cooling Type | Central Air Conditioning |
| Exterior Finish | Brick |
| Foundation Type | Block |
| Heating Fuel | Natural Gas |
| Heating Type | Forced Air |
| Stories Total | 2 |
| Size Interior | 1,100 - 1,500 Ft2 |
| Type | House |
| Utility Water | Municipal Water |
Parking
| Detached Garage | |
| Garage |
Land
| Acreage | No |
| Land Amenities | Park, Place Of Worship, Public Transit |
| Sewer | Sanitary Sewer |
| Size Depth | 97 Ft |
| Size Frontage | 40 Ft |
| Size Irregular | 40 X 97 Ft |
| Size Total Text | 40 X 97 Ft |
Rooms
| Level | Type | Length | Width | Dimensions |
|---|---|---|---|---|
| Second Level | Bedroom | 3.66 m | 3.02 m | 3.66 m x 3.02 m |
| Second Level | Bedroom | 4.01 m | 3 m | 4.01 m x 3 m |
| Basement | Bedroom | 2.69 m | 2 m | 2.69 m x 2 m |
| Basement | Bedroom | 3.12 m | 3.25 m | 3.12 m x 3.25 m |
| Basement | Recreational, Games Room | 3.51 m | 3.33 m | 3.51 m x 3.33 m |
| Basement | Kitchen | 3.07 m | 3.15 m | 3.07 m x 3.15 m |
| Main Level | Primary Bedroom | 3.2 m | 3.2 m | 3.2 m x 3.2 m |
| Main Level | Living Room | 3.58 m | 3.78 m | 3.58 m x 3.78 m |
| Main Level | Dining Room | 1.91 m | 3.78 m | 1.91 m x 3.78 m |
| Main Level | Kitchen | 3.28 m | 2.69 m | 3.28 m x 2.69 m |
https://www.realtor.ca/real-estate/29026267/256-walter-avenue-s-hamilton-rosedale-rosedale
Contact Us
Contact us for more information
Michael Phinney
Salesperson
phinneyrealestate.com/
169 Lakeshore Road West
Mississauga, Ontario L5H 1G3
(905) 466-8888
(905) 822-1240
www.phinneyrealestate.com/



