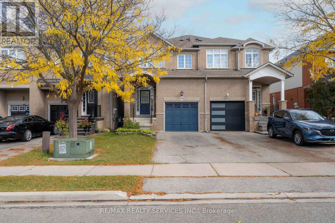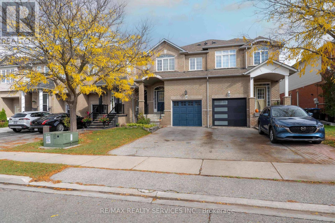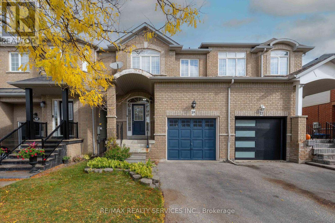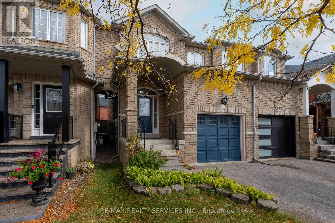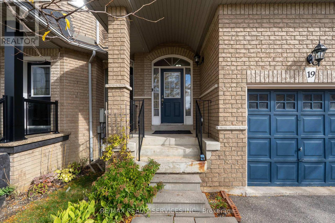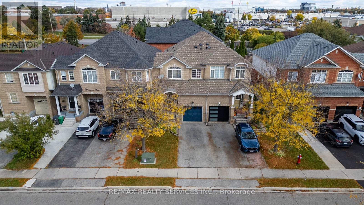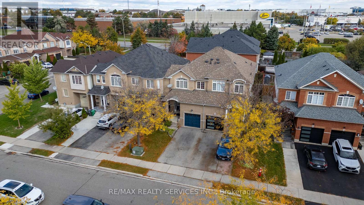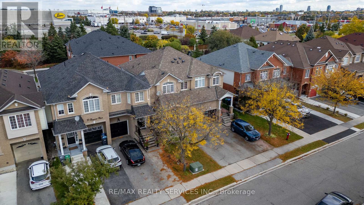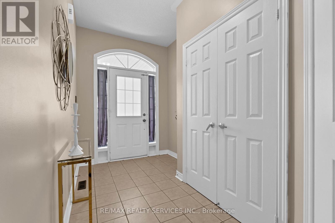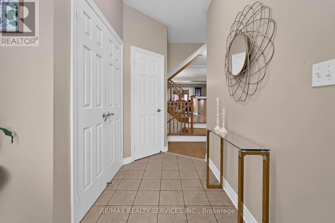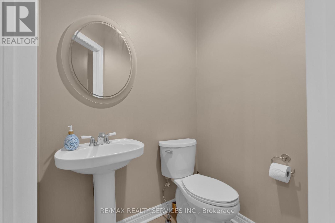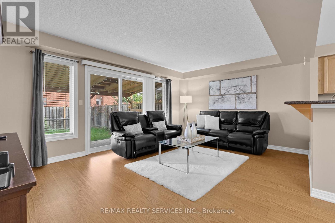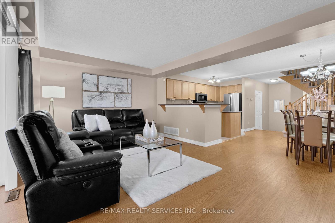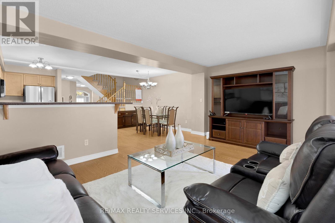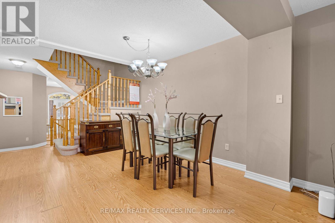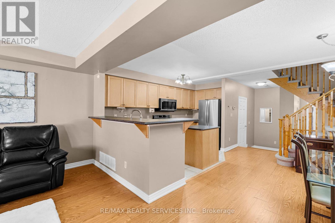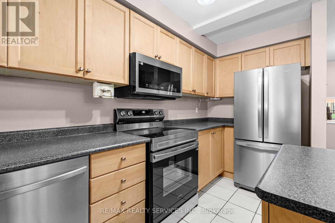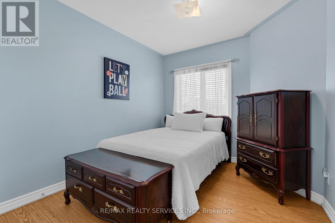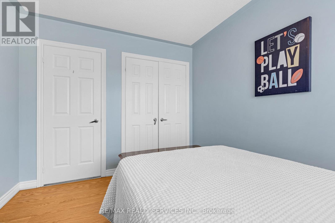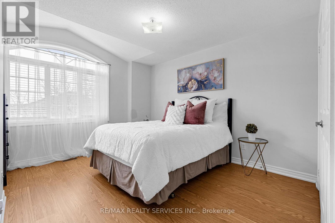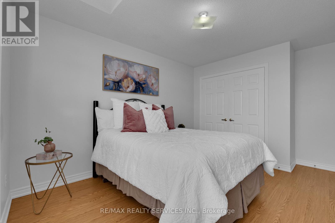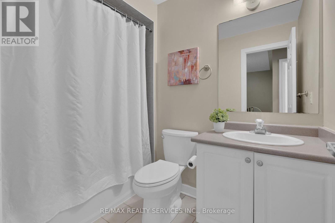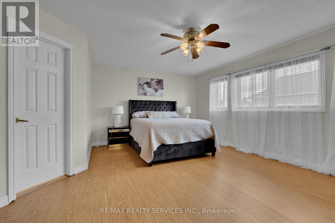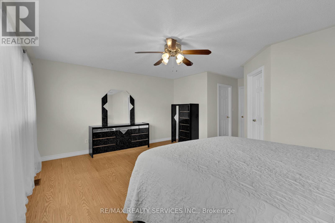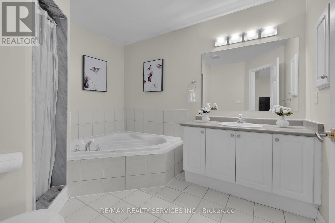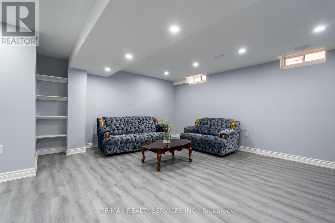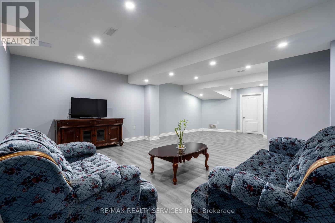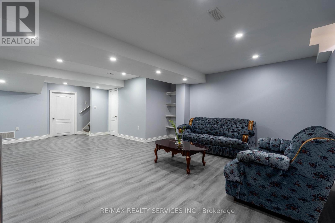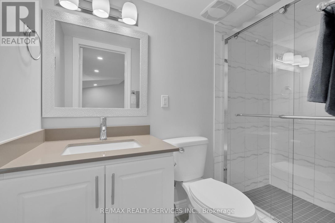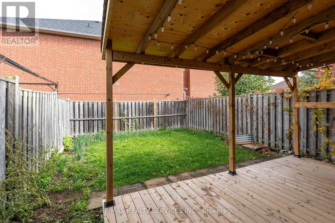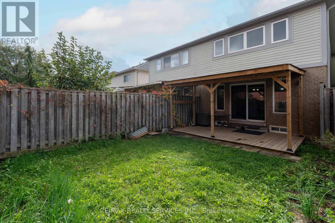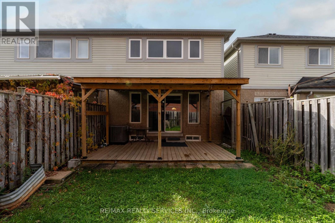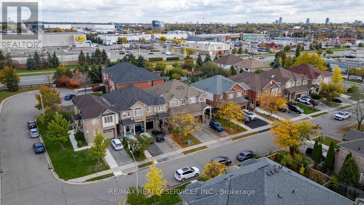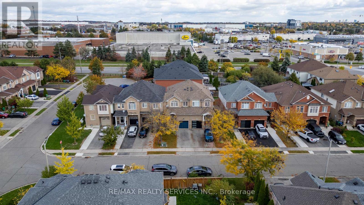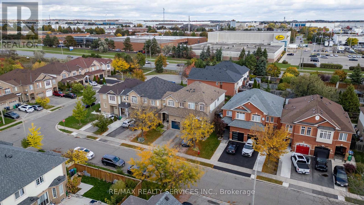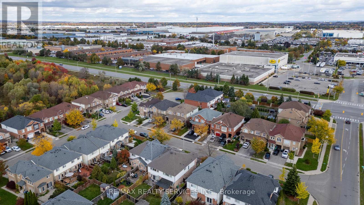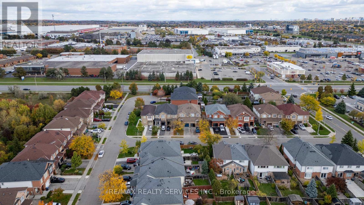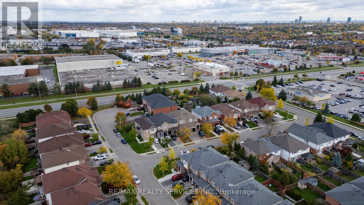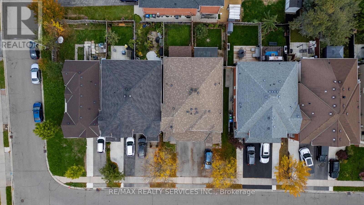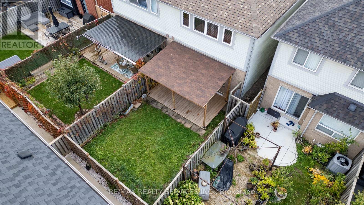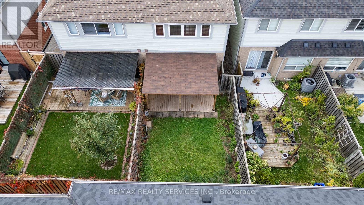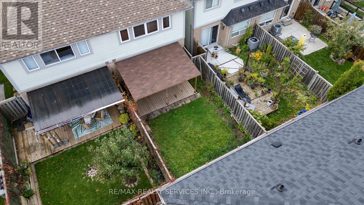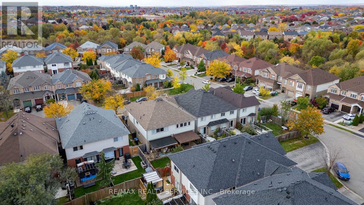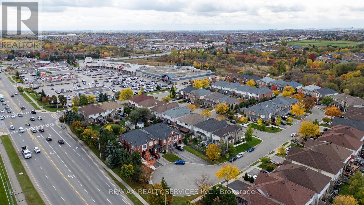19 Traymore Street Brampton, Ontario L7A 2G2
$698,000
Beautifully maintained home with a bright, functional layout has top-rated schools within walking distance, is close to hospitals, everyday shopping and services. Conveniently located just minutes from Highway 410 with easy access to Highways 401 and 407, making commuting throughout the GTA simple and efficient! The welcoming foyer features 9 ft ceiling. Enjoy a gourmet kitchen with plenty of cabinets, counter space, and a chef's island opening to a spacious dining area and room with a walkout to a fully fenced backyard with side gate. Complete with a large driveway offering ample parking and main floor laundry for convenience. (id:24801)
Property Details
| MLS® Number | W12479253 |
| Property Type | Single Family |
| Community Name | Fletcher's Meadow |
| Amenities Near By | Park |
| Community Features | School Bus |
| Parking Space Total | 3 |
| Structure | Deck |
Building
| Bathroom Total | 4 |
| Bedrooms Above Ground | 3 |
| Bedrooms Total | 3 |
| Appliances | Water Heater, Water Purifier |
| Basement Type | Full |
| Construction Style Attachment | Semi-detached |
| Cooling Type | Central Air Conditioning |
| Exterior Finish | Brick |
| Foundation Type | Unknown |
| Half Bath Total | 1 |
| Heating Fuel | Natural Gas |
| Heating Type | Forced Air |
| Stories Total | 2 |
| Size Interior | 1,500 - 2,000 Ft2 |
| Type | House |
| Utility Water | Municipal Water |
Parking
| Attached Garage | |
| Garage |
Land
| Acreage | No |
| Land Amenities | Park |
| Sewer | Sanitary Sewer |
| Size Depth | 105 Ft |
| Size Frontage | 20 Ft ,9 In |
| Size Irregular | 20.8 X 105 Ft |
| Size Total Text | 20.8 X 105 Ft |
Rooms
| Level | Type | Length | Width | Dimensions |
|---|---|---|---|---|
| Second Level | Bedroom 2 | 3.94 m | 3.12 m | 3.94 m x 3.12 m |
| Second Level | Bedroom 3 | 3.15 m | 2.82 m | 3.15 m x 2.82 m |
| Second Level | Primary Bedroom | 5.46 m | 4.34 m | 5.46 m x 4.34 m |
| Basement | Other | 7.14 m | 5.11 m | 7.14 m x 5.11 m |
| Main Level | Foyer | 3.53 m | 2.21 m | 3.53 m x 2.21 m |
| Main Level | Kitchen | 3.23 m | 2.51 m | 3.23 m x 2.51 m |
| Main Level | Dining Room | 3.61 m | 1.73 m | 3.61 m x 1.73 m |
| Main Level | Family Room | 5.46 m | 3.78 m | 5.46 m x 3.78 m |
Contact Us
Contact us for more information
Said Lais Ahmadi
Salesperson
(647) 745-8649
www.saidahmadi.com/
10 Kingsbridge Gdn Cir #200
Mississauga, Ontario L5R 3K7
(905) 456-1000
(905) 456-8329
Kash Bhaskaran
Salesperson
10 Kingsbridge Gdn Cir #200
Mississauga, Ontario L5R 3K7
(905) 456-1000
(905) 456-8329


