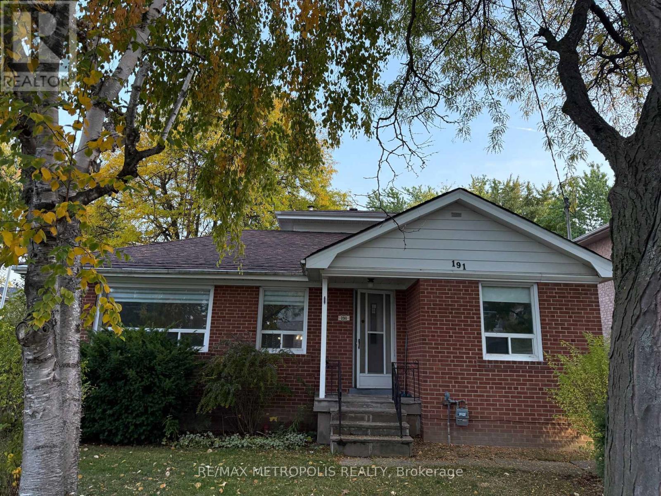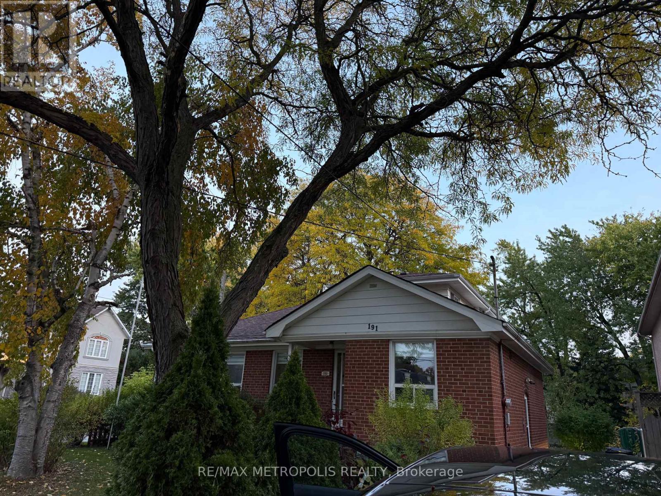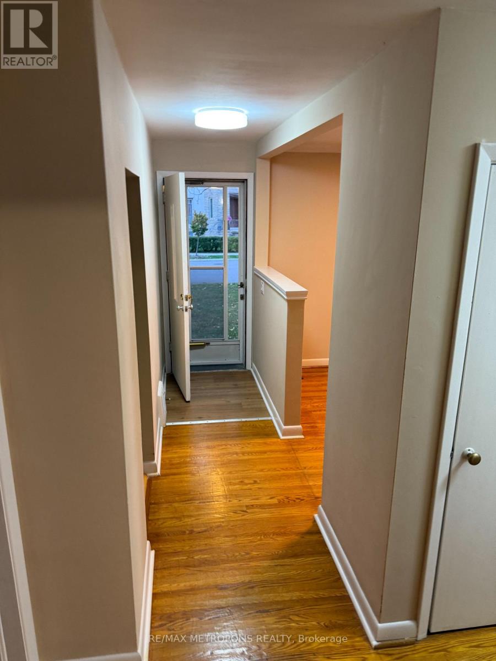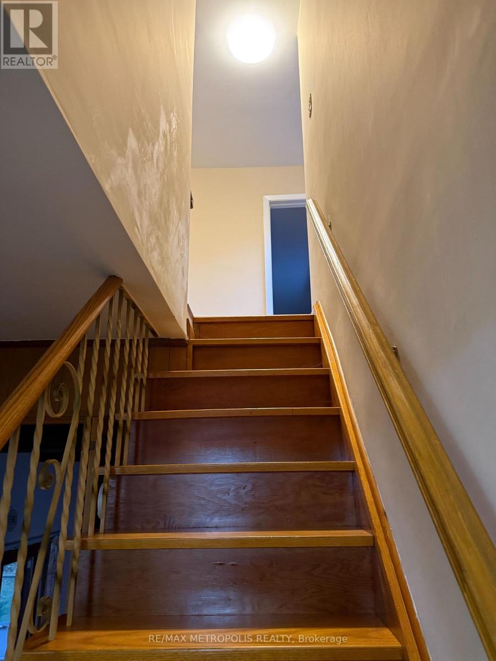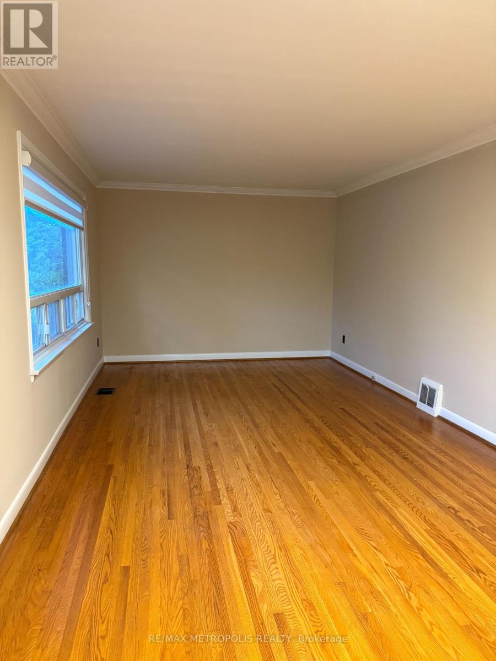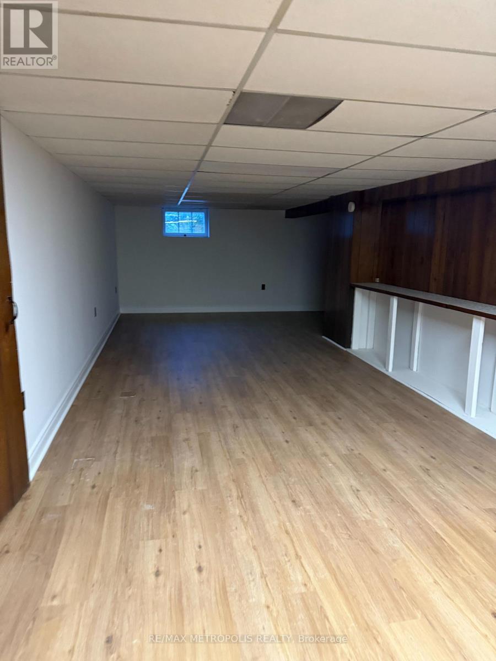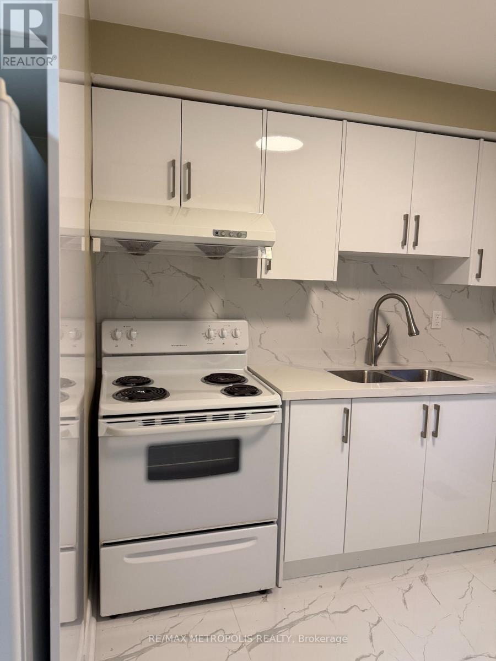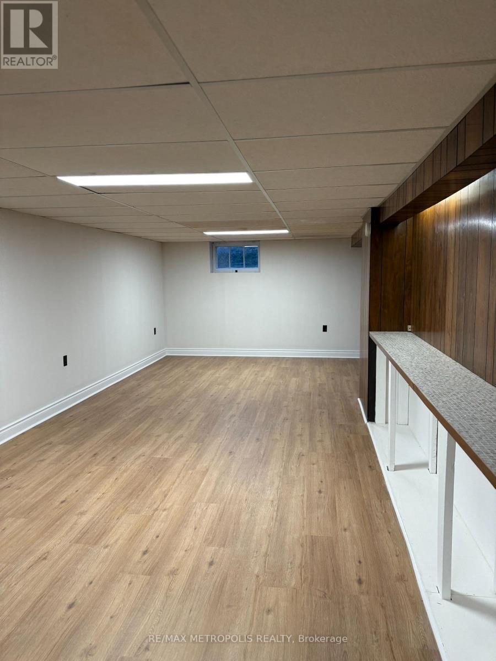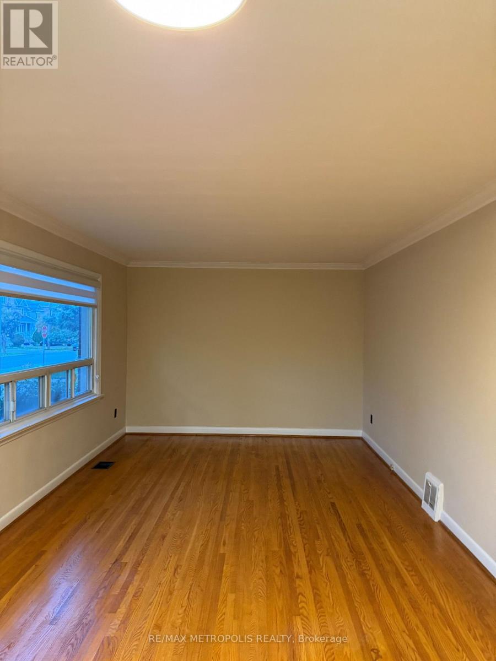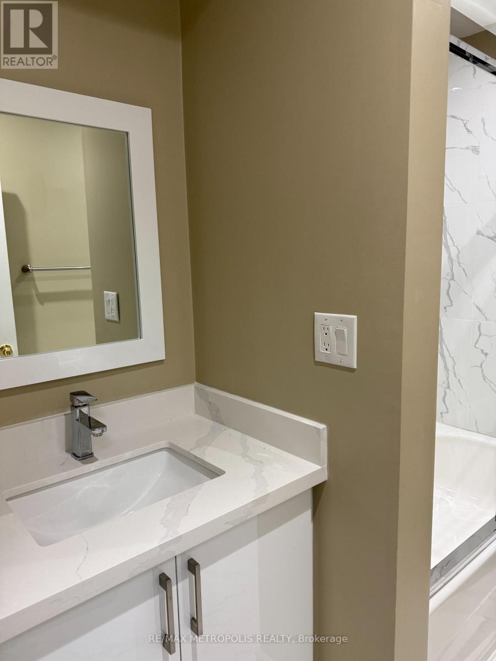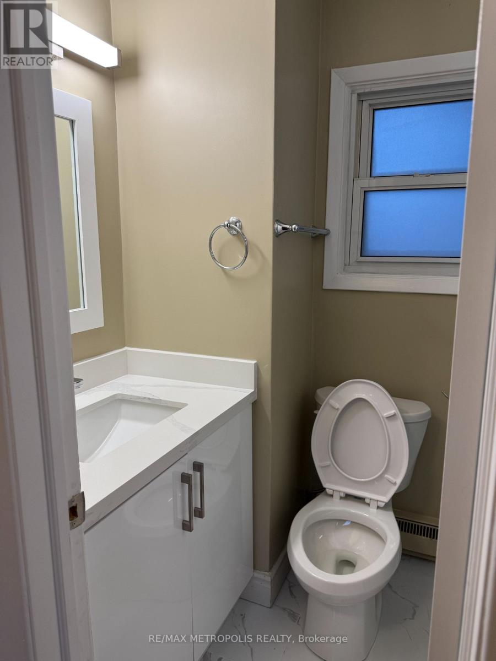191 Mckee Avenue Toronto, Ontario M2N 4C6
$4,200 Monthly
Spacious Willowdale East Home on an Oversized 50 x 138 Ft Lot!Discover this rare find in one of North York's most desirable neighbourhoods, quietly tucked away yet close to everything. Situated in the McKee Public School and Earl Haig Secondary School district, this home combines comfort, convenience, and exceptional location.Just minutes from Yonge Street, subway stations, Highway 401, and surrounded by parks, libraries, community centres, shops, and restaurants, this property offers the best of city living in a peaceful setting.Enjoy a bright south-facing backyard, renovated kitchen, and modern updates throughout, including two refreshed bathrooms, laminate flooring, and fresh paint. The high-ceiling family room and sun-filled sunroom create a warm, welcoming atmosphere with plenty of natural light.The finished basement features a separate entrance, open layout, and in-unit laundry, offering flexibility for extended family or additional living space. A double detached garage plus ample driveway parking (up to six cars) adds to the convenience.Tenant responsible for all utilities (gas, hydro, water, and HWT). Basement included. (id:24801)
Property Details
| MLS® Number | C12479343 |
| Property Type | Single Family |
| Neigbourhood | East Willowdale |
| Community Name | Willowdale East |
| Parking Space Total | 6 |
Building
| Bathroom Total | 3 |
| Bedrooms Above Ground | 4 |
| Bedrooms Total | 4 |
| Basement Development | Finished |
| Basement Features | Separate Entrance |
| Basement Type | N/a (finished), N/a |
| Construction Style Attachment | Detached |
| Cooling Type | None |
| Exterior Finish | Brick |
| Fireplace Present | Yes |
| Flooring Type | Hardwood, Ceramic, Laminate |
| Foundation Type | Concrete |
| Half Bath Total | 1 |
| Heating Fuel | Natural Gas |
| Heating Type | Forced Air |
| Stories Total | 2 |
| Size Interior | 1,500 - 2,000 Ft2 |
| Type | House |
| Utility Water | Municipal Water |
Parking
| Detached Garage | |
| Garage |
Land
| Acreage | No |
| Sewer | Sanitary Sewer |
Rooms
| Level | Type | Length | Width | Dimensions |
|---|---|---|---|---|
| Second Level | Bedroom 3 | 3.68 m | 3.66 m | 3.68 m x 3.66 m |
| Second Level | Bedroom 4 | 3.68 m | 3.3 m | 3.68 m x 3.3 m |
| Basement | Den | 3.1 m | 2.82 m | 3.1 m x 2.82 m |
| Basement | Recreational, Games Room | 7.24 m | 3.23 m | 7.24 m x 3.23 m |
| Main Level | Living Room | 6.63 m | 3.38 m | 6.63 m x 3.38 m |
| Main Level | Dining Room | 6.63 m | 3.38 m | 6.63 m x 3.38 m |
| Main Level | Kitchen | 3.43 m | 3.43 m | 3.43 m x 3.43 m |
| Main Level | Family Room | 6.32 m | 3.68 m | 6.32 m x 3.68 m |
| Main Level | Bedroom | 3.61 m | 2.74 m | 3.61 m x 2.74 m |
| Main Level | Bedroom 2 | 3.61 m | 3.12 m | 3.61 m x 3.12 m |
| Main Level | Sunroom | 5.33 m | 2.97 m | 5.33 m x 2.97 m |
https://www.realtor.ca/real-estate/29026432/191-mckee-avenue-toronto-willowdale-east-willowdale-east
Contact Us
Contact us for more information
Mithu Shome
Salesperson
8321 Kennedy Rd #21-22
Markham, Ontario L3R 5N4
(905) 824-0788
(905) 817-0524
www.remaxmetropolis.ca/
Subarna Dey
Broker
8321 Kennedy Rd #21-22
Markham, Ontario L3R 5N4
(905) 824-0788
(905) 817-0524
www.remaxmetropolis.ca/


