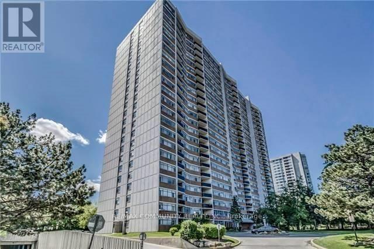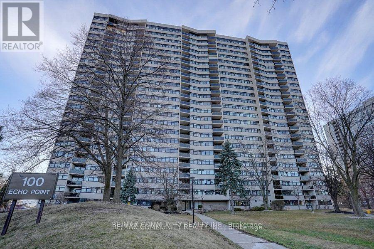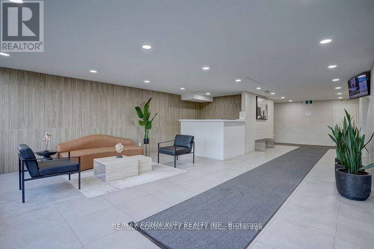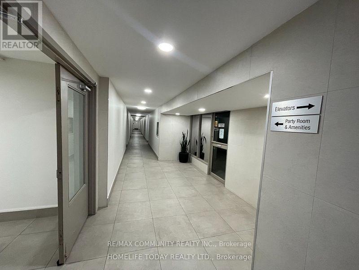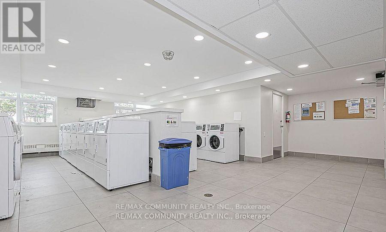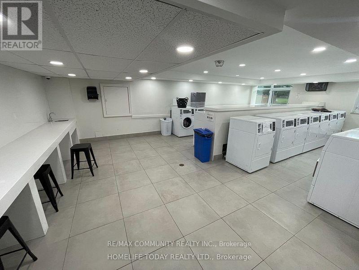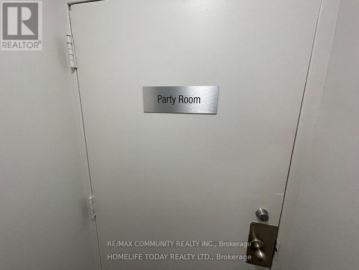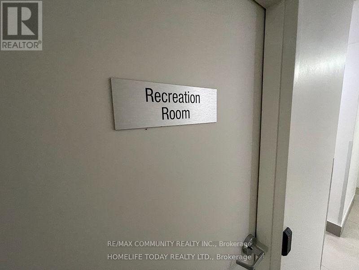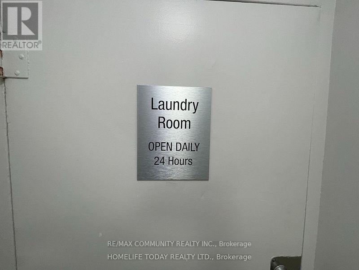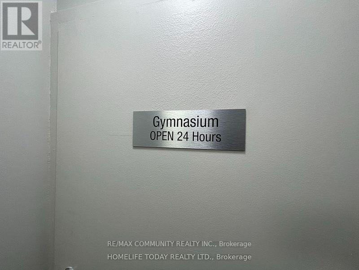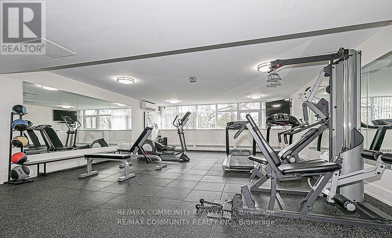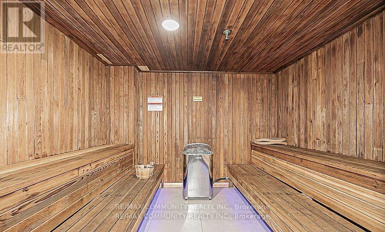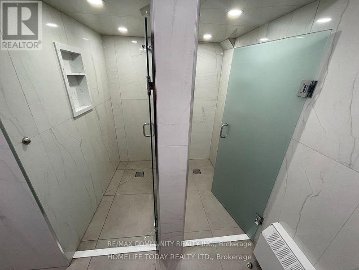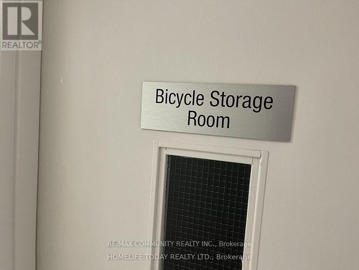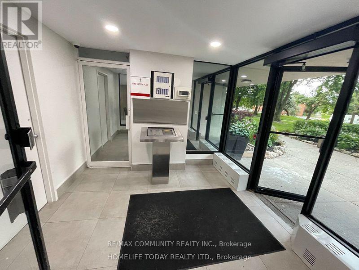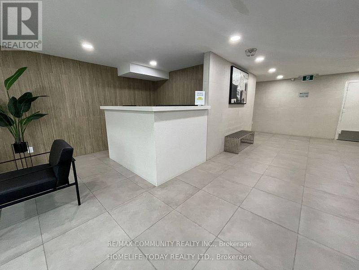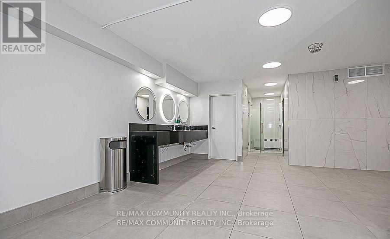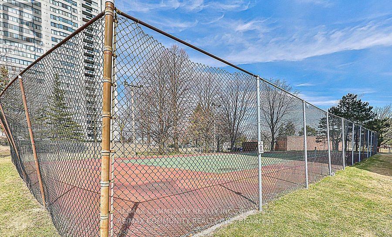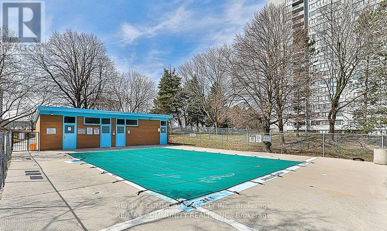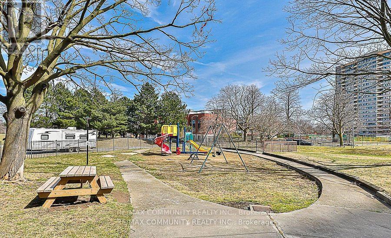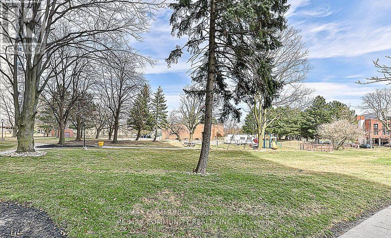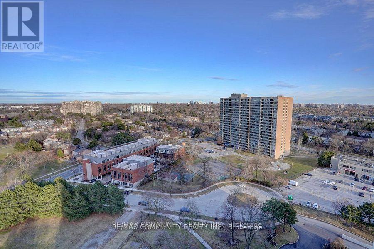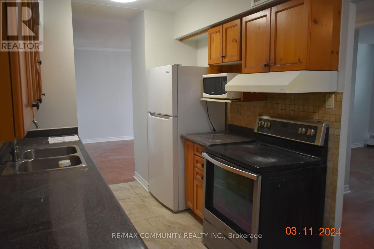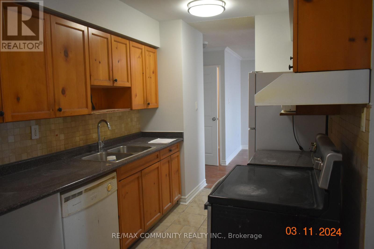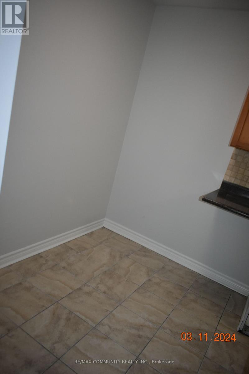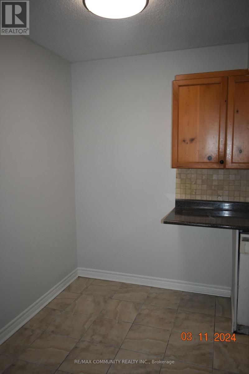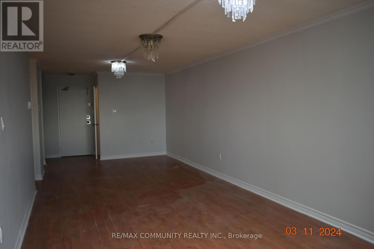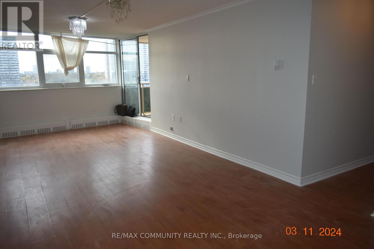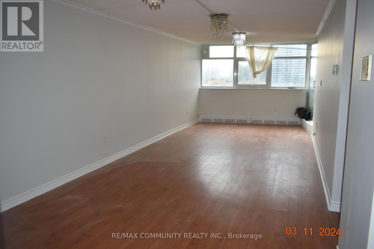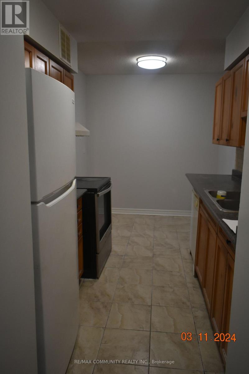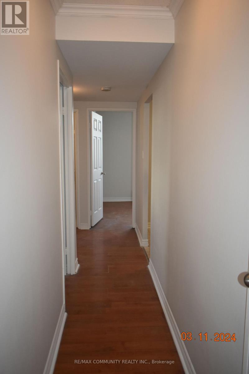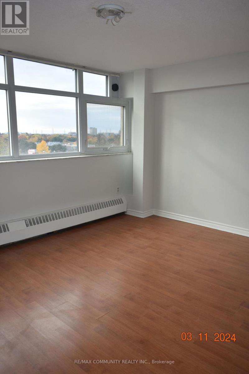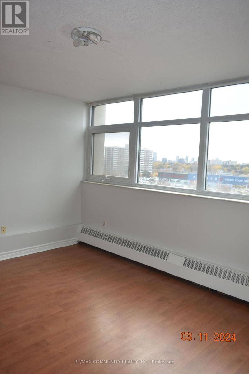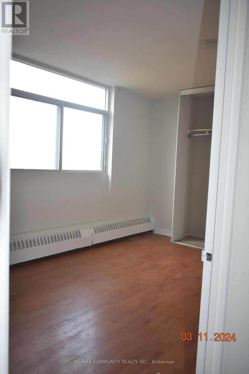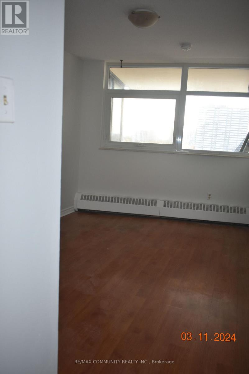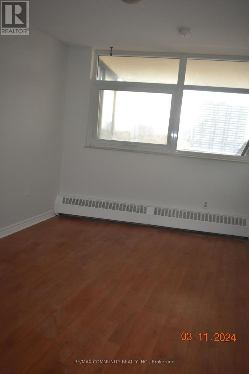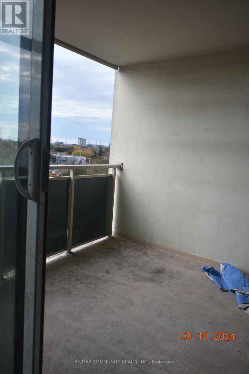804 - 100 Echo Point Toronto, Ontario M1W 2V2
3 Bedroom
1 Bathroom
1,000 - 1,199 ft2
Central Air Conditioning
$2,700 Monthly
One of The Largest Unit With 3 Bedrooms And 2 Washrooms. In A High Demand Area. Security, Outdoor Pool. Open Balcony With Unobstructed View. Close To All Amenities Such As Schools, Shopping, Banks. Hospitals, Library, Ttc, And Much More. Hydro is PLUS. One Parking. (id:24801)
Property Details
| MLS® Number | E12479300 |
| Property Type | Single Family |
| Community Name | L'Amoreaux |
| Community Features | Pets Allowed With Restrictions |
| Features | Balcony, Carpet Free, Laundry- Coin Operated |
| Parking Space Total | 1 |
Building
| Bathroom Total | 1 |
| Bedrooms Above Ground | 3 |
| Bedrooms Total | 3 |
| Appliances | Stove, Refrigerator |
| Basement Type | None |
| Cooling Type | Central Air Conditioning |
| Exterior Finish | Brick |
| Flooring Type | Laminate, Vinyl |
| Size Interior | 1,000 - 1,199 Ft2 |
| Type | Apartment |
Parking
| Underground | |
| Garage |
Land
| Acreage | No |
Rooms
| Level | Type | Length | Width | Dimensions |
|---|---|---|---|---|
| Flat | Living Room | 5.23 m | 3.34 m | 5.23 m x 3.34 m |
| Flat | Dining Room | 3.34 m | 3.19 m | 3.34 m x 3.19 m |
| Flat | Kitchen | 4.72 m | 2.89 m | 4.72 m x 2.89 m |
| Flat | Primary Bedroom | 5.8 m | 4.52 m | 5.8 m x 4.52 m |
| Flat | Bedroom 2 | 4.49 m | 2.87 m | 4.49 m x 2.87 m |
| Flat | Bedroom 3 | 3.77 m | 2.81 m | 3.77 m x 2.81 m |
https://www.realtor.ca/real-estate/29026453/804-100-echo-point-toronto-lamoreaux-lamoreaux
Contact Us
Contact us for more information
Shan Thayaparan
Broker
(416) 567-7675
www.shan123.com/
teamshan123/
RE/MAX Community Realty Inc.
203 - 1265 Morningside Ave
Toronto, Ontario M1B 3V9
203 - 1265 Morningside Ave
Toronto, Ontario M1B 3V9
(416) 287-2222
(416) 282-4488
Viki Velauthan
Salesperson
RE/MAX Community Realty Inc.
203 - 1265 Morningside Ave
Toronto, Ontario M1B 3V9
203 - 1265 Morningside Ave
Toronto, Ontario M1B 3V9
(416) 287-2222
(416) 282-4488


